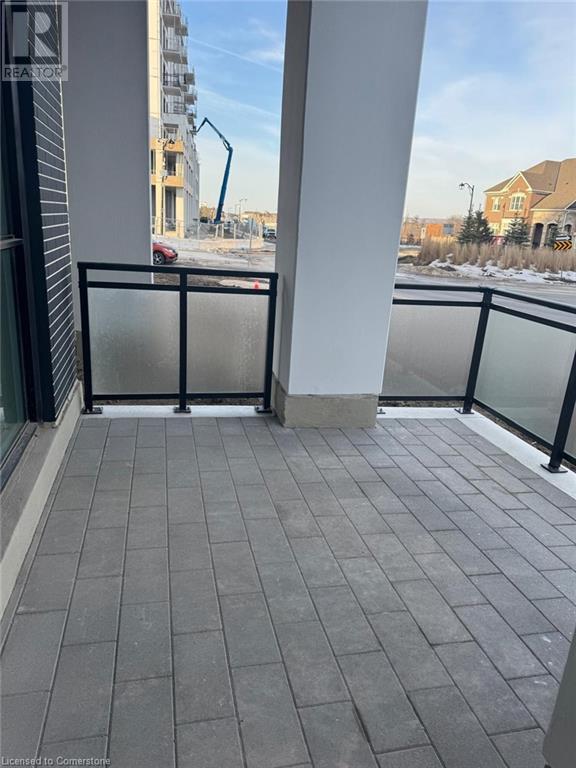4 Bedroom
2 Bathroom
976 sqft
Central Air Conditioning
Forced Air
$3,199 Monthly
Insurance, Landscaping
Now available for lease, this exceptional 3+Den suite offers 976 sq ft of thoughtfully designed interior living, plus a stunning private outdoor patio perfect for entertaining, relaxing, and extending your lifestyle into the open air.Step into a bright, open-concept layout enhanced by soaring 12-ft ceilings in the living area, foor-to-ceiling windows, and a designer kitchen featuring quartz countertops, upgraded cabinetry, and premiumstainless steel appliances. The versatile den is ideal for a home ofce, guest space, or nursery.Enjoy world-class building amenities including a state-of-the-art ftness centre, yoga studio, elegant social lounge, tech lounge, and a rooftop terrace with breathtaking viewsperfect for those who value elevated living.Located in one of Miltons most exciting growth areasjust minutes from the future Milton Education Village and theupcoming Wilfrid Laurier campuswith nearby trails, ponds, and green spaces offering a seamless blend of urban convenience and natural beauty.Includes 2 Parking Spots one with EV charger+ 1 Locker.Dont miss your chance to lease this luxury residence at Mile & Creek. (id:59646)
Property Details
|
MLS® Number
|
40733441 |
|
Property Type
|
Single Family |
|
Amenities Near By
|
Shopping |
|
Features
|
Balcony |
|
Parking Space Total
|
2 |
|
Storage Type
|
Locker |
Building
|
Bathroom Total
|
2 |
|
Bedrooms Above Ground
|
3 |
|
Bedrooms Below Ground
|
1 |
|
Bedrooms Total
|
4 |
|
Amenities
|
Party Room |
|
Appliances
|
Dishwasher, Dryer, Refrigerator, Stove, Washer, Microwave Built-in |
|
Basement Type
|
None |
|
Construction Style Attachment
|
Attached |
|
Cooling Type
|
Central Air Conditioning |
|
Exterior Finish
|
Brick, Stone, Stucco |
|
Heating Fuel
|
Natural Gas |
|
Heating Type
|
Forced Air |
|
Stories Total
|
1 |
|
Size Interior
|
976 Sqft |
|
Type
|
Apartment |
|
Utility Water
|
Municipal Water |
Parking
|
Underground
|
|
|
Visitor Parking
|
|
Land
|
Acreage
|
No |
|
Land Amenities
|
Shopping |
|
Sewer
|
Municipal Sewage System |
|
Size Total Text
|
Unknown |
|
Zoning Description
|
Rhd*266 |
Rooms
| Level |
Type |
Length |
Width |
Dimensions |
|
Main Level |
Den |
|
|
10'2'' x 7'0'' |
|
Main Level |
Living Room/dining Room |
|
|
11'6'' x 9'1'' |
|
Main Level |
Kitchen |
|
|
11'1'' x 7'11'' |
|
Main Level |
3pc Bathroom |
|
|
Measurements not available |
|
Main Level |
Full Bathroom |
|
|
Measurements not available |
|
Main Level |
Bedroom |
|
|
8'8'' x 9'4'' |
|
Main Level |
Bedroom |
|
|
10'8'' x 10'0'' |
|
Main Level |
Primary Bedroom |
|
|
11'0'' x 10'10'' |
https://www.realtor.ca/real-estate/28374643/770-whitlock-avenue-unit-a114-milton





















