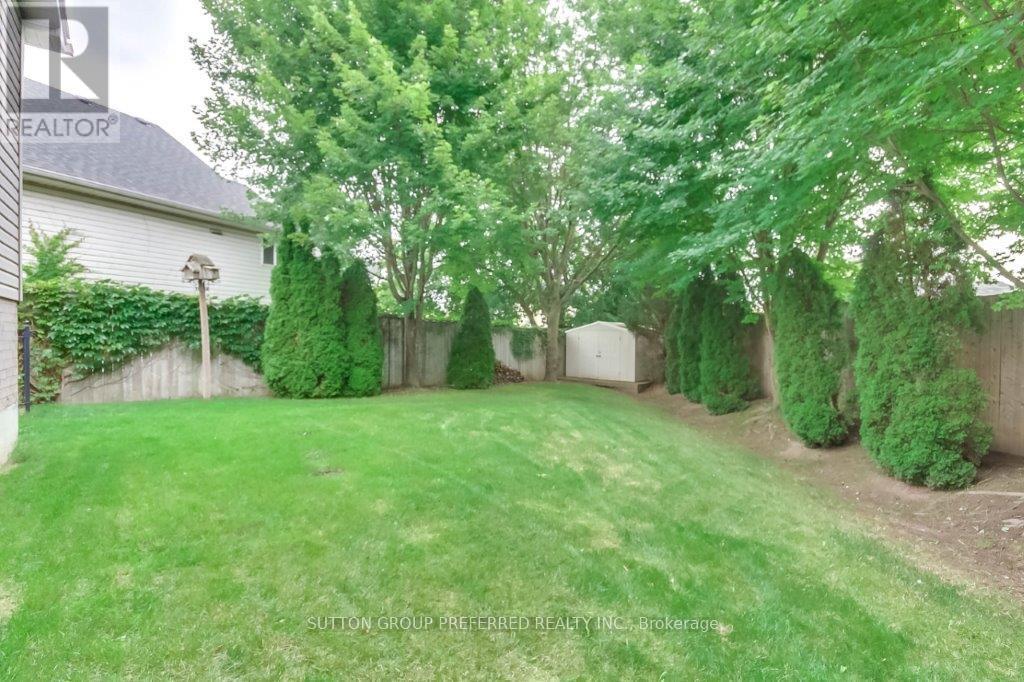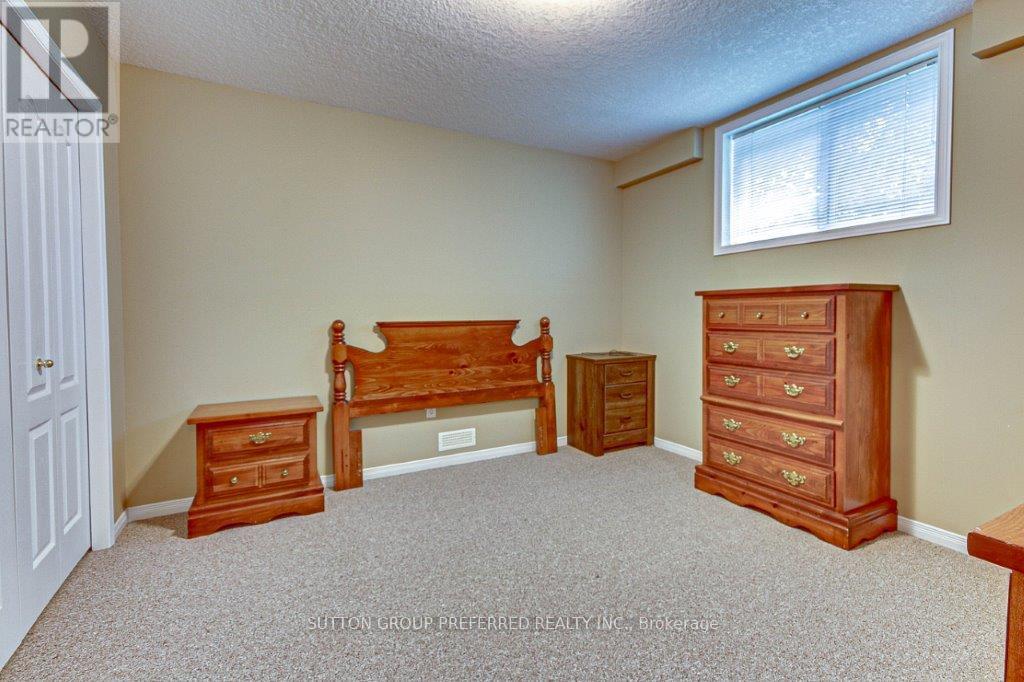4 Bedroom
2 Bathroom
Raised Bungalow
Fireplace
Central Air Conditioning
Forced Air
Landscaped
$729,900
Original owner, This custom-build Quality throughout must be seen to be appreciated. Home comes fully furnished (except a few items) and fully finished. Beautiful prime-court location with privacy pie shaped lot and custom bush fencing beside deck (2 levels). 3+2 bedrooms + 2 full bathrooms, spacious eat-in kitchen with custom appliances/rangehood. Cathedral ceilings overlooking family room with corner gas fire place & hardwood floors on main. Lower has huge rec room + 2 bedrooms, full bathroom, custom laundry area. Shingles replaced 2013 with 30 year shingle custom stain glass in skylight. Beautiful private backyard, interlock 4 car driveway, gutter guards, tons of storage under deck, extra R50 attic installation. (id:59646)
Property Details
|
MLS® Number
|
X9246877 |
|
Property Type
|
Single Family |
|
Community Name
|
South T |
|
Amenities Near By
|
Hospital, Park, Place Of Worship, Public Transit, Schools |
|
Equipment Type
|
Water Heater |
|
Features
|
Sloping, Sump Pump |
|
Parking Space Total
|
5 |
|
Rental Equipment Type
|
Water Heater |
|
Structure
|
Deck, Porch |
Building
|
Bathroom Total
|
2 |
|
Bedrooms Above Ground
|
2 |
|
Bedrooms Below Ground
|
2 |
|
Bedrooms Total
|
4 |
|
Amenities
|
Fireplace(s) |
|
Appliances
|
Garage Door Opener Remote(s), Central Vacuum, Dishwasher, Dryer, Furniture, Garage Door Opener, Microwave, Range, Refrigerator, Stove, Washer, Window Coverings |
|
Architectural Style
|
Raised Bungalow |
|
Basement Development
|
Finished |
|
Basement Type
|
Full (finished) |
|
Construction Style Attachment
|
Detached |
|
Cooling Type
|
Central Air Conditioning |
|
Exterior Finish
|
Brick, Vinyl Siding |
|
Fireplace Present
|
Yes |
|
Fireplace Total
|
1 |
|
Flooring Type
|
Hardwood |
|
Foundation Type
|
Poured Concrete |
|
Heating Fuel
|
Natural Gas |
|
Heating Type
|
Forced Air |
|
Stories Total
|
1 |
|
Type
|
House |
|
Utility Water
|
Municipal Water |
Parking
Land
|
Acreage
|
No |
|
Land Amenities
|
Hospital, Park, Place Of Worship, Public Transit, Schools |
|
Landscape Features
|
Landscaped |
|
Sewer
|
Sanitary Sewer |
|
Size Depth
|
148 Ft ,9 In |
|
Size Frontage
|
24 Ft ,10 In |
|
Size Irregular
|
24.9 X 148.75 Ft ; 8.35 X 8.35 X 8.35 X 80.26 X 98.93 |
|
Size Total Text
|
24.9 X 148.75 Ft ; 8.35 X 8.35 X 8.35 X 80.26 X 98.93|under 1/2 Acre |
|
Zoning Description
|
R2-1 |
Rooms
| Level |
Type |
Length |
Width |
Dimensions |
|
Lower Level |
Recreational, Games Room |
7.366 m |
3.7338 m |
7.366 m x 3.7338 m |
|
Lower Level |
Bedroom |
3.429 m |
3.429 m |
3.429 m x 3.429 m |
|
Lower Level |
Bedroom |
3.683 m |
3.0226 m |
3.683 m x 3.0226 m |
|
Lower Level |
Laundry Room |
2.6162 m |
2.1844 m |
2.6162 m x 2.1844 m |
|
Main Level |
Foyer |
3.81 m |
3.0734 m |
3.81 m x 3.0734 m |
|
Main Level |
Kitchen |
4.5466 m |
4.064 m |
4.5466 m x 4.064 m |
|
Main Level |
Family Room |
4.4704 m |
4.064 m |
4.4704 m x 4.064 m |
|
Main Level |
Primary Bedroom |
4.2672 m |
2.8956 m |
4.2672 m x 2.8956 m |
|
Main Level |
Bedroom |
3.683 m |
2.667 m |
3.683 m x 2.667 m |
|
Main Level |
Bedroom |
3.5052 m |
2.4638 m |
3.5052 m x 2.4638 m |
https://www.realtor.ca/real-estate/27272938/77-simms-court-london-south-t







































