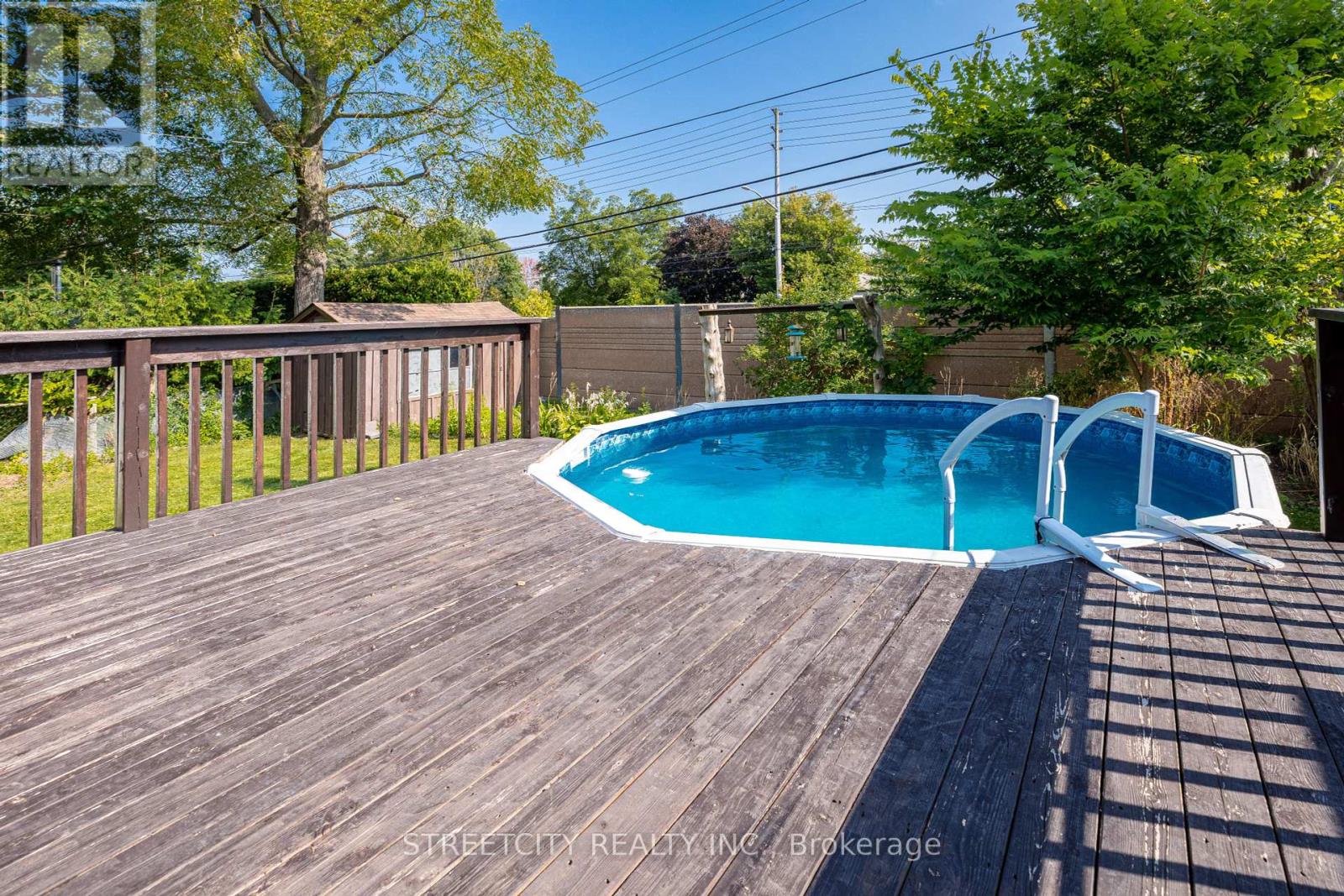77 Langton Road London, Ontario N5V 2L9
$699,900
Welcome to 77 Langton Road! This stunning, fully renovated home sits on one of the largest lots in the neighbourhood (60x170*), nestled on a quiet, family-friendly street surrounded by mature trees! No expense was spared in updating the property, featuring granite and quartz counters throughout, new luxury vinyl flooring, over 25 pot lights, all-new appliances, exterior refresh, and a beautifully designed kitchen + much more! The third lower level has a separate walkout entrance leading you to a fourth bedroom and second bathroom making it perfect for rental income, in-law suite, or multi-use living. Outside, relax in your personal oasis with a pool and hot tub both equipped with newer pumps, and 2 large cabanas! The property also offers parking for 13 vehicles, including 9 in the driveway and 4 more in a fully insulated/powered 39x18 shop! With luxurious finishes, ample parking, and endless possibilities, this home has it all! Furnace & AC (2021), Roof (2017) (id:59646)
Open House
This property has open houses!
2:00 pm
Ends at:4:00 pm
Property Details
| MLS® Number | X9348422 |
| Property Type | Single Family |
| Community Name | East D |
| Parking Space Total | 13 |
| Pool Type | Above Ground Pool |
Building
| Bathroom Total | 2 |
| Bedrooms Above Ground | 3 |
| Bedrooms Below Ground | 1 |
| Bedrooms Total | 4 |
| Appliances | Dishwasher, Dryer, Microwave, Refrigerator, Stove, Washer |
| Basement Development | Finished |
| Basement Type | Full (finished) |
| Construction Style Attachment | Detached |
| Construction Style Split Level | Sidesplit |
| Cooling Type | Central Air Conditioning |
| Exterior Finish | Brick, Vinyl Siding |
| Foundation Type | Poured Concrete |
| Heating Fuel | Natural Gas |
| Heating Type | Forced Air |
| Type | House |
| Utility Water | Municipal Water |
Parking
| Detached Garage |
Land
| Acreage | No |
| Sewer | Sanitary Sewer |
| Size Depth | 167 Ft |
| Size Frontage | 60 Ft |
| Size Irregular | 60 X 167 Ft |
| Size Total Text | 60 X 167 Ft |
Rooms
| Level | Type | Length | Width | Dimensions |
|---|---|---|---|---|
| Basement | Recreational, Games Room | 5.26 m | 3.48 m | 5.26 m x 3.48 m |
| Basement | Bathroom | 2.29 m | 1.93 m | 2.29 m x 1.93 m |
| Basement | Laundry Room | 2.29 m | 3.51 m | 2.29 m x 3.51 m |
| Lower Level | Bedroom 4 | 5 m | 3.2 m | 5 m x 3.2 m |
| Lower Level | Family Room | 4.32 m | 5.56 m | 4.32 m x 5.56 m |
| Main Level | Kitchen | 6.78 m | 5.82 m | 6.78 m x 5.82 m |
| Upper Level | Bathroom | Measurements not available | ||
| Upper Level | Bedroom 2 | 3 m | 3.02 m | 3 m x 3.02 m |
| Upper Level | Bedroom 3 | 2.49 m | 2.87 m | 2.49 m x 2.87 m |
| Upper Level | Primary Bedroom | 3.89 m | 3 m | 3.89 m x 3 m |
https://www.realtor.ca/real-estate/27411919/77-langton-road-london-east-d
Interested?
Contact us for more information







































