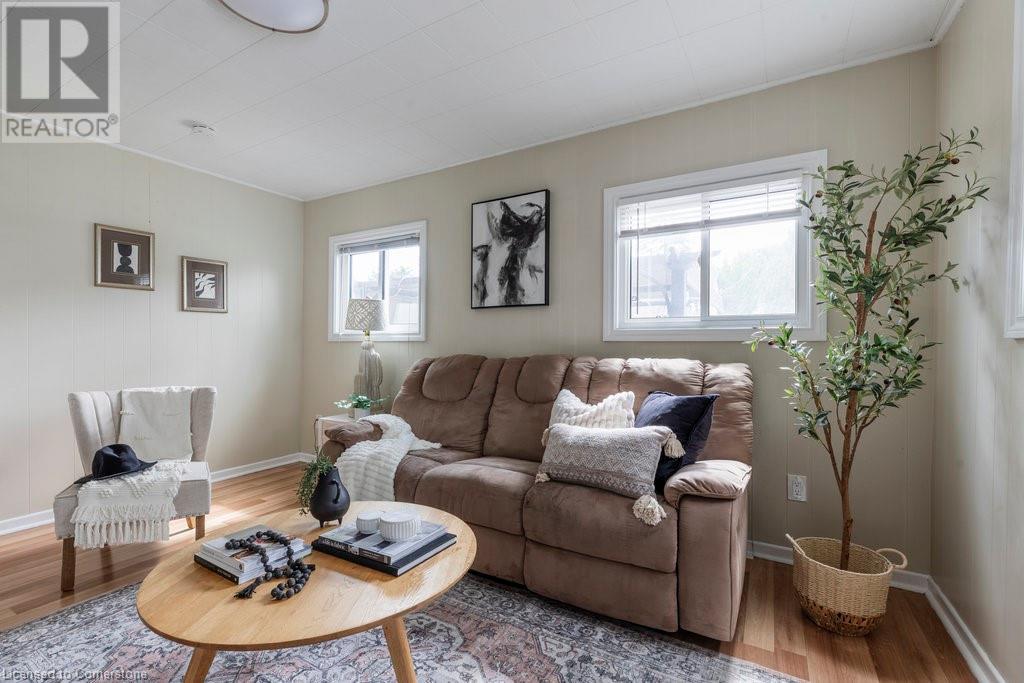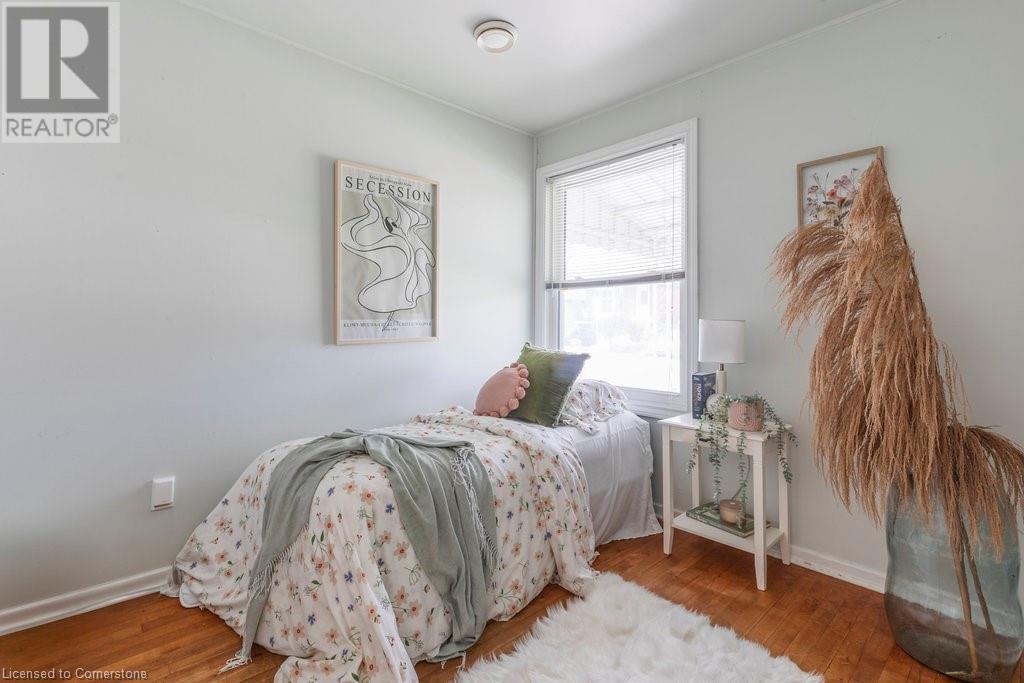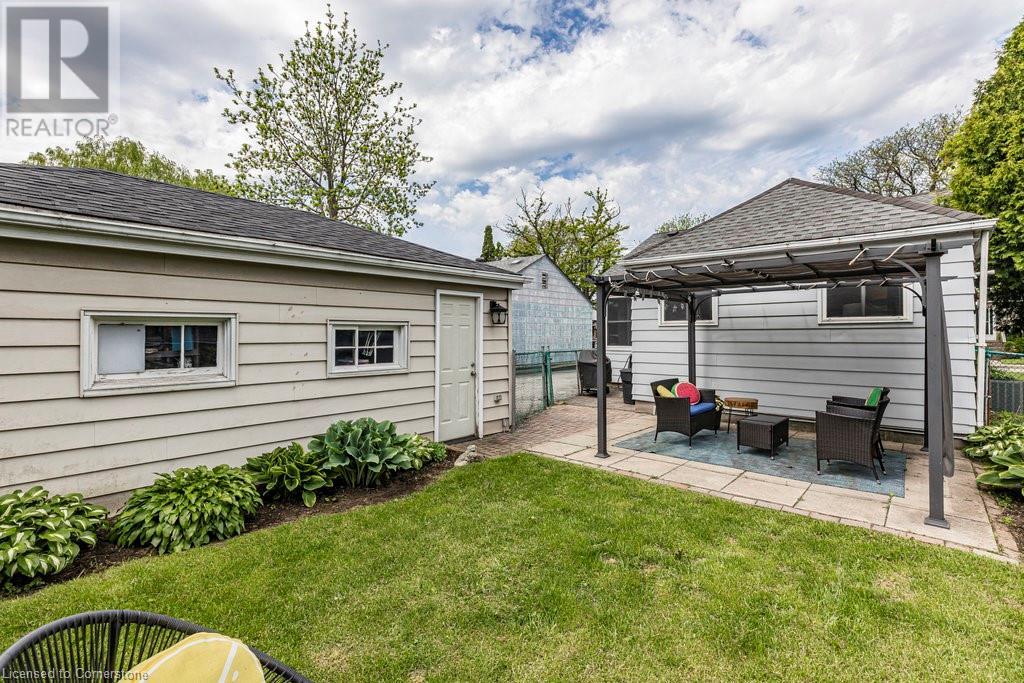2 Bedroom
1 Bathroom
876 sqft
Bungalow
Central Air Conditioning
Forced Air
$535,000
Welcome to your opportunity to own a fantastic home with a convenient location. Just a short walk to Juravinski Hospital, shops, restaurants, and everyday amenities, this charming 2-bedroom gem is the ideal blend of smart design, modern updates, and unbeatable value. Step inside and be impressed by the thoughtfully redone kitchen—efficient, stylish, and ready for your next culinary treat. The updated full bathroom adds a fresh touch, while the rear family room provides that extra space every homeowner appreciates—perfect for entertaining or binge watching your favourite show. Enjoy morning sunshine in the east-facing, fully-fenced backyard, with just enough space to garden, unwind under the gazebo, or host weekend BBQs with the versatile space. The pets will love the outdoor space too. Bonus features include private one-car parking and a detached single-car garage with hydro—ideal for a your car, or make it a workshop or extra storage. Whether you're a savvy first-time buyer or looking to downsize smartly, this is an affordable freehold home on the market that is move-in-ready. RSA. (id:59646)
Property Details
|
MLS® Number
|
40735655 |
|
Property Type
|
Single Family |
|
Neigbourhood
|
Raleigh |
|
Amenities Near By
|
Park, Place Of Worship, Public Transit, Schools, Shopping |
|
Equipment Type
|
Water Heater |
|
Features
|
Shared Driveway |
|
Parking Space Total
|
2 |
|
Rental Equipment Type
|
Water Heater |
Building
|
Bathroom Total
|
1 |
|
Bedrooms Above Ground
|
2 |
|
Bedrooms Total
|
2 |
|
Appliances
|
Dishwasher, Dryer, Microwave, Refrigerator, Stove, Water Meter, Washer, Gas Stove(s) |
|
Architectural Style
|
Bungalow |
|
Basement Development
|
Unfinished |
|
Basement Type
|
Crawl Space (unfinished) |
|
Constructed Date
|
1947 |
|
Construction Style Attachment
|
Detached |
|
Cooling Type
|
Central Air Conditioning |
|
Exterior Finish
|
Aluminum Siding |
|
Fixture
|
Ceiling Fans |
|
Foundation Type
|
Block |
|
Heating Fuel
|
Natural Gas |
|
Heating Type
|
Forced Air |
|
Stories Total
|
1 |
|
Size Interior
|
876 Sqft |
|
Type
|
House |
|
Utility Water
|
Municipal Water |
Parking
Land
|
Access Type
|
Road Access |
|
Acreage
|
No |
|
Land Amenities
|
Park, Place Of Worship, Public Transit, Schools, Shopping |
|
Sewer
|
Municipal Sewage System |
|
Size Depth
|
90 Ft |
|
Size Frontage
|
39 Ft |
|
Size Total Text
|
Under 1/2 Acre |
|
Zoning Description
|
C |
Rooms
| Level |
Type |
Length |
Width |
Dimensions |
|
Main Level |
Primary Bedroom |
|
|
12'5'' x 10'1'' |
|
Main Level |
Bedroom |
|
|
7'9'' x 9'7'' |
|
Main Level |
4pc Bathroom |
|
|
5'4'' x 8'2'' |
|
Main Level |
Kitchen |
|
|
8'0'' x 11'5'' |
|
Main Level |
Dining Room |
|
|
11'7'' x 11'8'' |
|
Main Level |
Living Room |
|
|
14'3'' x 11'1'' |
Utilities
|
Cable
|
Available |
|
Electricity
|
Available |
|
Natural Gas
|
Available |
|
Telephone
|
Available |
https://www.realtor.ca/real-estate/28399466/77-east-31st-street-hamilton




















































