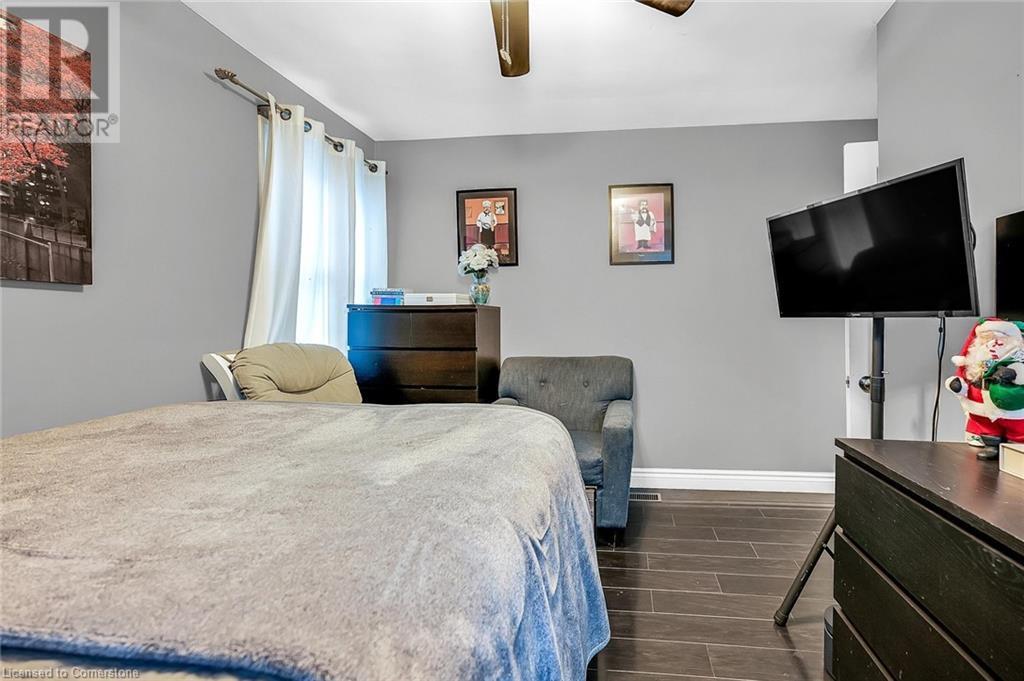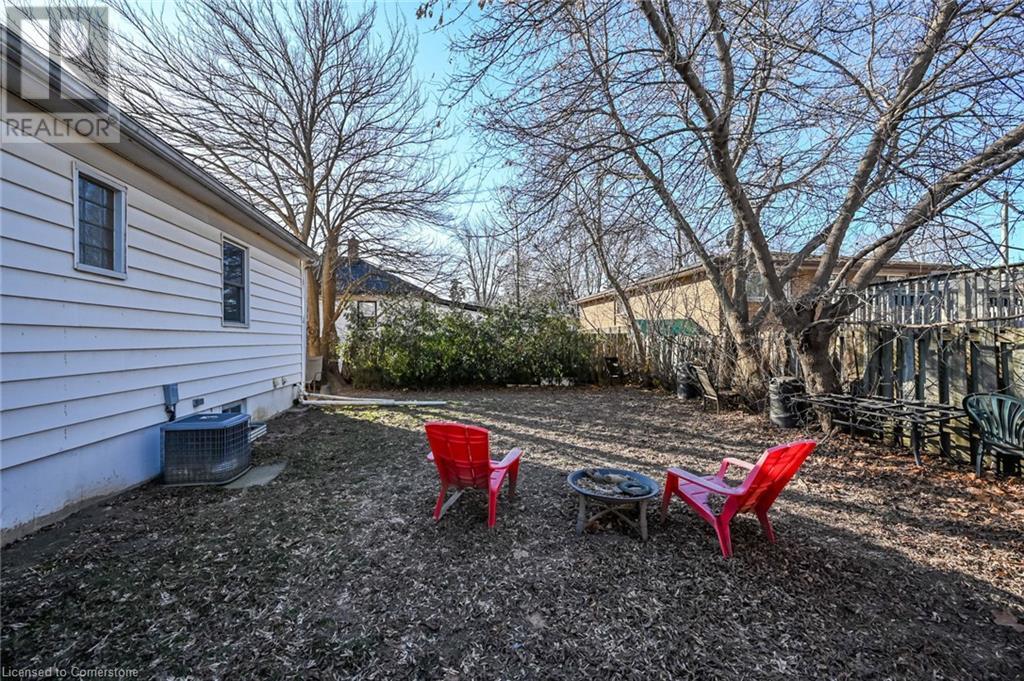3 Bedroom
2 Bathroom
1637 sqft
Bungalow
Central Air Conditioning
Forced Air
$2,950 Monthly
Insurance
Welcome to 766 Upper Gage Ave. This well maintained 2+1 bedroom bungalow is available for lease. Featuring an open concept kitchen/living room and a well appointed kitchen with stainless appliances and granite counter tops. The large windows let in loads of natural light. Two bedrooms and a 4 piece bath finish the first floor. The lower level features a large family room, third bedroom, storage/laundry and an additional 3-piece bath. The side door leads to a fully fenced yard, which is great for relaxing or entertaining. Driveway can accommodate 4 vehicles. Close to all amenities including schools, shopping, public transit and highway access. Call now for a private tour. (id:59646)
Property Details
|
MLS® Number
|
40684732 |
|
Property Type
|
Single Family |
|
Neigbourhood
|
Hampton Heights |
|
Amenities Near By
|
Hospital, Park, Place Of Worship, Public Transit, Schools, Shopping |
|
Communication Type
|
High Speed Internet |
|
Equipment Type
|
Water Heater |
|
Features
|
Paved Driveway |
|
Parking Space Total
|
4 |
|
Rental Equipment Type
|
Water Heater |
|
Structure
|
Porch |
Building
|
Bathroom Total
|
2 |
|
Bedrooms Above Ground
|
2 |
|
Bedrooms Below Ground
|
1 |
|
Bedrooms Total
|
3 |
|
Architectural Style
|
Bungalow |
|
Basement Development
|
Finished |
|
Basement Type
|
Full (finished) |
|
Construction Style Attachment
|
Detached |
|
Cooling Type
|
Central Air Conditioning |
|
Exterior Finish
|
Aluminum Siding, Vinyl Siding |
|
Foundation Type
|
Block |
|
Heating Fuel
|
Natural Gas |
|
Heating Type
|
Forced Air |
|
Stories Total
|
1 |
|
Size Interior
|
1637 Sqft |
|
Type
|
House |
|
Utility Water
|
Municipal Water |
Land
|
Access Type
|
Highway Access |
|
Acreage
|
No |
|
Land Amenities
|
Hospital, Park, Place Of Worship, Public Transit, Schools, Shopping |
|
Sewer
|
Municipal Sewage System |
|
Size Depth
|
93 Ft |
|
Size Frontage
|
53 Ft |
|
Size Total Text
|
Under 1/2 Acre |
|
Zoning Description
|
C |
Rooms
| Level |
Type |
Length |
Width |
Dimensions |
|
Basement |
Laundry Room |
|
|
14'0'' x 11'0'' |
|
Basement |
3pc Bathroom |
|
|
Measurements not available |
|
Basement |
Bedroom |
|
|
10'0'' x 9'0'' |
|
Basement |
Recreation Room |
|
|
18'0'' x 12'0'' |
|
Main Level |
4pc Bathroom |
|
|
Measurements not available |
|
Main Level |
Bedroom |
|
|
11'6'' x 9'6'' |
|
Main Level |
Primary Bedroom |
|
|
13'0'' x 11'6'' |
|
Main Level |
Kitchen |
|
|
11'6'' x 11'6'' |
|
Main Level |
Living Room |
|
|
18'6'' x 11'6'' |
Utilities
|
Cable
|
Available |
|
Electricity
|
Available |
|
Natural Gas
|
Available |
|
Telephone
|
Available |
https://www.realtor.ca/real-estate/27730891/766-upper-gage-avenue-hamilton



























