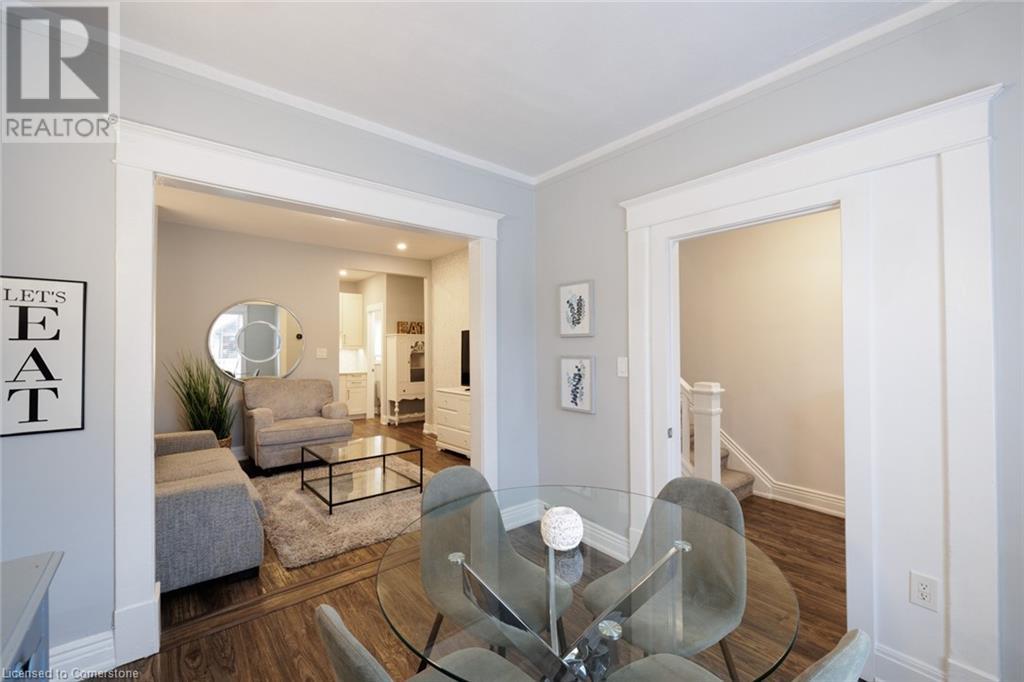3 Bedroom
2 Bathroom
1122 sqft
2 Level
Central Air Conditioning
Forced Air
$399,777
Welcome to 76 Grey St! Completely renovated in 2020, this semi detached home located in Beautiful East Ward Brantford, has the perfect blend of historic charm and modern finishes! Featuring 9 foot main floor ceilings, done in 2020, new kitchen with quartz countertops and glass cupboards, custom bathroom with waterfall mosaic, all new flooring, paint, doors, pot lights, some updated windows, usb outlets, smart wifi ecobee thermostat, dormer siding, r60 insulation in attic, new roof with transferable warranty, new appliances, accent high end wallpaper, large master bedroom, entire home LED efficient lighting. Enjoy the private backyard with a 2 tiered deck, perfect for entertaining and outdoor living! This home is perfect for investors looking to rent it out, or for those just starting out. Nothing to do but move in and enjoy! Exceptionally clean and bright. Close to transportation, shopping, and easy highway access. Don't miss out, Book your showing today! (id:59646)
Property Details
|
MLS® Number
|
40674519 |
|
Property Type
|
Single Family |
|
Amenities Near By
|
Park, Place Of Worship, Public Transit, Schools, Shopping |
|
Equipment Type
|
Water Heater |
|
Rental Equipment Type
|
Water Heater |
Building
|
Bathroom Total
|
2 |
|
Bedrooms Above Ground
|
3 |
|
Bedrooms Total
|
3 |
|
Appliances
|
Dryer, Refrigerator, Stove, Washer, Microwave Built-in, Window Coverings |
|
Architectural Style
|
2 Level |
|
Basement Development
|
Unfinished |
|
Basement Type
|
Partial (unfinished) |
|
Construction Style Attachment
|
Semi-detached |
|
Cooling Type
|
Central Air Conditioning |
|
Exterior Finish
|
Brick |
|
Foundation Type
|
Poured Concrete |
|
Half Bath Total
|
1 |
|
Heating Fuel
|
Natural Gas |
|
Heating Type
|
Forced Air |
|
Stories Total
|
2 |
|
Size Interior
|
1122 Sqft |
|
Type
|
House |
|
Utility Water
|
Municipal Water |
Land
|
Acreage
|
No |
|
Land Amenities
|
Park, Place Of Worship, Public Transit, Schools, Shopping |
|
Sewer
|
Municipal Sewage System |
|
Size Depth
|
65 Ft |
|
Size Frontage
|
21 Ft |
|
Size Total Text
|
Under 1/2 Acre |
|
Zoning Description
|
C3-4 |
Rooms
| Level |
Type |
Length |
Width |
Dimensions |
|
Second Level |
4pc Bathroom |
|
|
Measurements not available |
|
Second Level |
Primary Bedroom |
|
|
16'0'' x 9'0'' |
|
Second Level |
Bedroom |
|
|
9'9'' x 9'0'' |
|
Second Level |
Bedroom |
|
|
10'11'' x 9'8'' |
|
Main Level |
2pc Bathroom |
|
|
Measurements not available |
|
Main Level |
Living Room |
|
|
11'0'' x 13'0'' |
|
Main Level |
Kitchen |
|
|
16'0'' x 8'5'' |
|
Main Level |
Dining Room |
|
|
10'6'' x 9'7'' |
https://www.realtor.ca/real-estate/27627305/76-grey-street-brantford








































