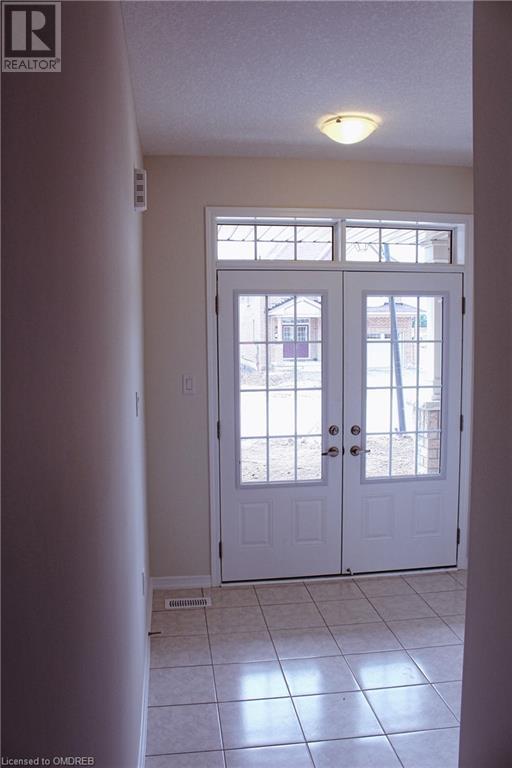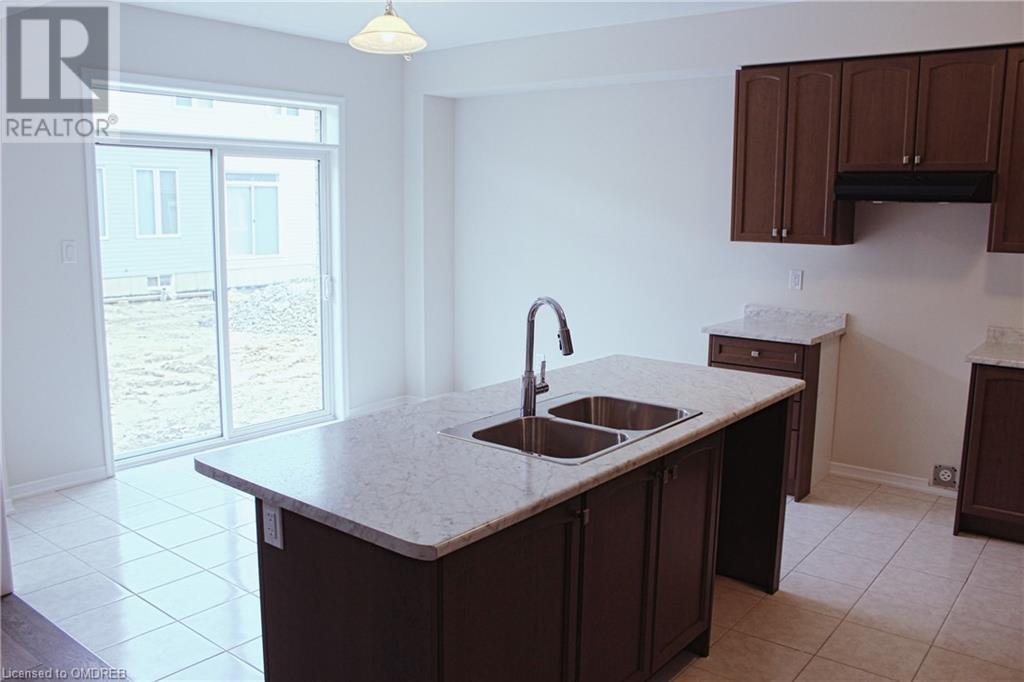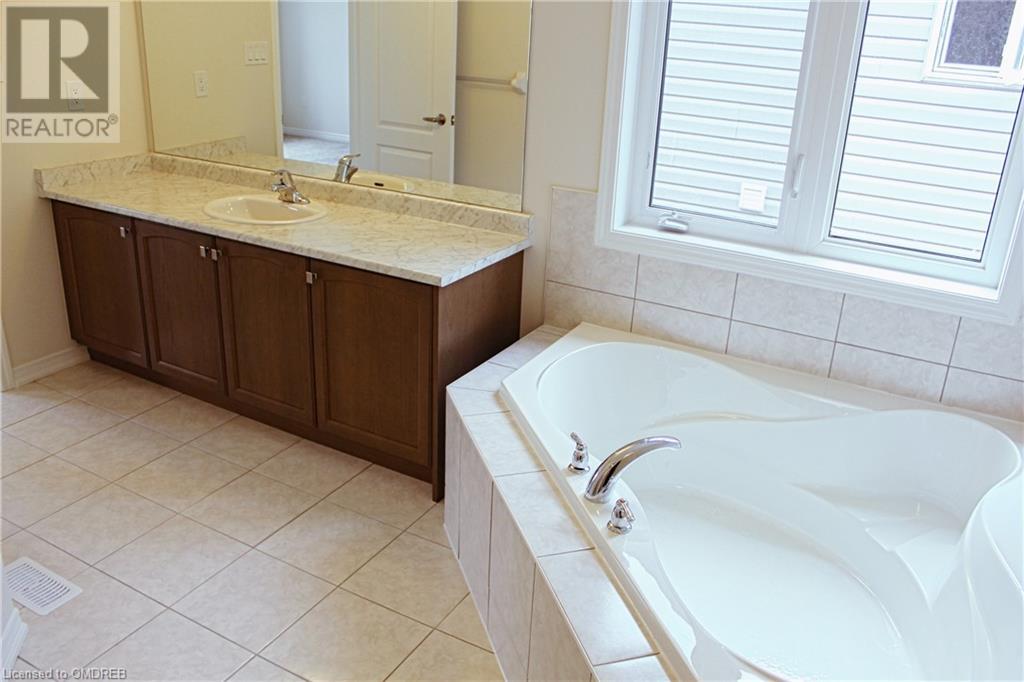4 Bedroom
3 Bathroom
2300 sqft
2 Level
Central Air Conditioning
Forced Air
$2,700 Monthly
Insurance
Welcome to 76 Cooke Avenue, detached house, this gorgeous 4 bedrooms and 2.5 washrooms. It is 2300 square feet with a lot of upgrades throughout. This house has beautiful hardwood flooring in the whole main level, dining room and great room. The kitchen has new stainless high-end appliances. Great room give cozy feeling and an opportunity to connect with an open concept to eat in kitchen area. An upgraded wood staircase & railings lead to the second floor. Primary bedroom has huge size with large walk-in closet, incredible 4 pieces ensuite with Sooke tub and stand-up shower with glass wall door. Another 3 bedrooms have very good sized shared second washrooms. Upstairs laundry makes your workload easier. This house is very bright with many windows, has beautiful window coverings and the double garage. This home has it all, Steps to beautiful trails, elementary and secondary schools, amenities and bus system and ready for you to call home! (id:59646)
Property Details
|
MLS® Number
|
40641361 |
|
Property Type
|
Single Family |
|
Amenities Near By
|
Hospital, Park, Schools |
|
Community Features
|
School Bus |
|
Features
|
Sump Pump |
|
Parking Space Total
|
4 |
Building
|
Bathroom Total
|
3 |
|
Bedrooms Above Ground
|
4 |
|
Bedrooms Total
|
4 |
|
Appliances
|
Dishwasher, Dryer, Refrigerator, Stove, Washer, Microwave Built-in |
|
Architectural Style
|
2 Level |
|
Basement Development
|
Unfinished |
|
Basement Type
|
Full (unfinished) |
|
Construction Style Attachment
|
Detached |
|
Cooling Type
|
Central Air Conditioning |
|
Exterior Finish
|
Brick |
|
Half Bath Total
|
1 |
|
Heating Fuel
|
Natural Gas |
|
Heating Type
|
Forced Air |
|
Stories Total
|
2 |
|
Size Interior
|
2300 Sqft |
|
Type
|
House |
|
Utility Water
|
Municipal Water |
Parking
Land
|
Acreage
|
No |
|
Land Amenities
|
Hospital, Park, Schools |
|
Sewer
|
Municipal Sewage System |
|
Size Frontage
|
36 Ft |
|
Zoning Description
|
Zoning: R1c-21 |
Rooms
| Level |
Type |
Length |
Width |
Dimensions |
|
Second Level |
Laundry Room |
|
|
Measurements not available |
|
Second Level |
4pc Bathroom |
|
|
Measurements not available |
|
Second Level |
Bedroom |
|
|
10'5'' x 10'3'' |
|
Second Level |
Bedroom |
|
|
10'3'' x 10'9'' |
|
Second Level |
Bedroom |
|
|
11'9'' x 12'1'' |
|
Second Level |
Full Bathroom |
|
|
Measurements not available |
|
Second Level |
Primary Bedroom |
|
|
16'0'' x 11'0'' |
|
Main Level |
2pc Bathroom |
|
|
Measurements not available |
|
Main Level |
Kitchen |
|
|
13'1'' x 9'3'' |
|
Main Level |
Kitchen |
|
|
13'1'' x 9'4'' |
|
Main Level |
Dining Room |
|
|
15'0'' x 11'6'' |
|
Main Level |
Great Room |
|
|
15'0'' x 13'7'' |
https://www.realtor.ca/real-estate/27409014/76-cooke-ave-brantford









































