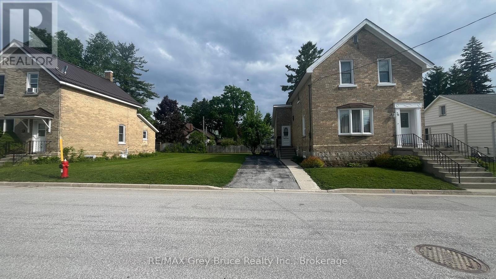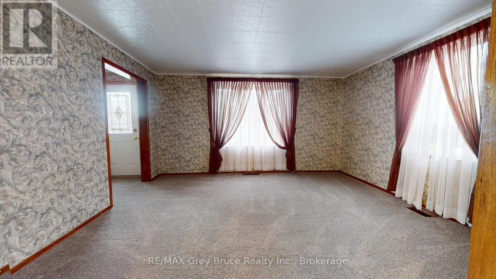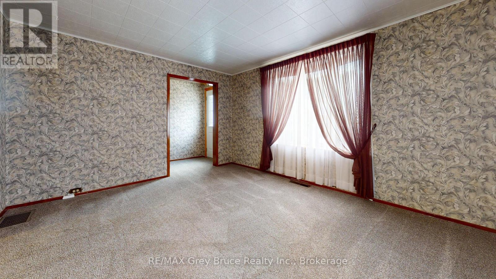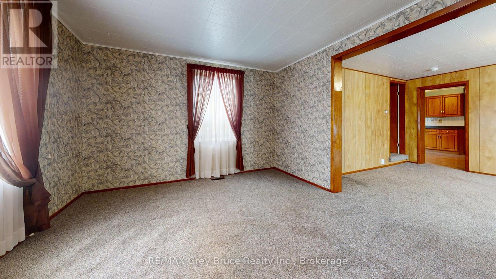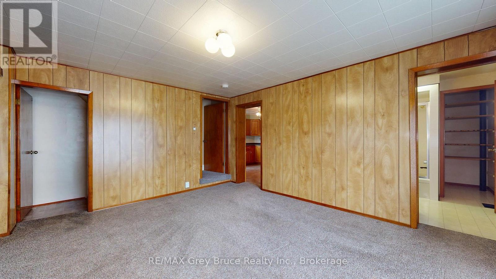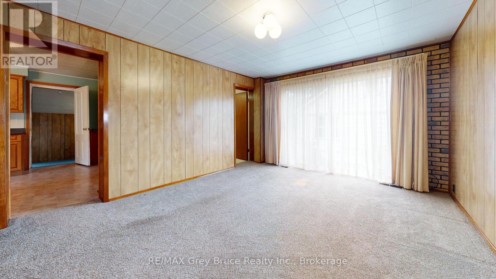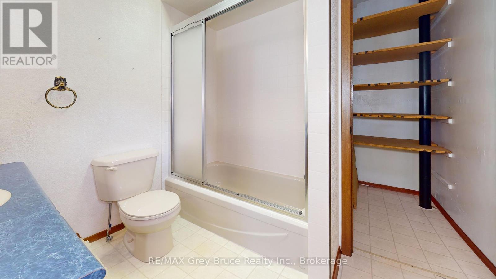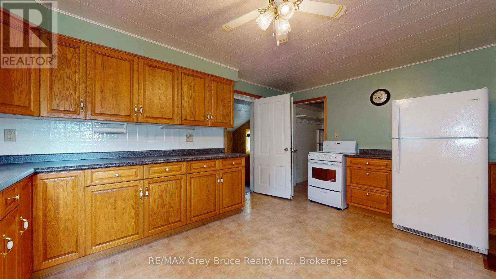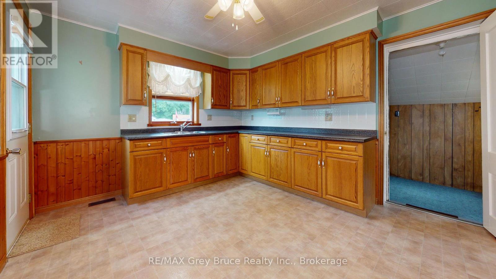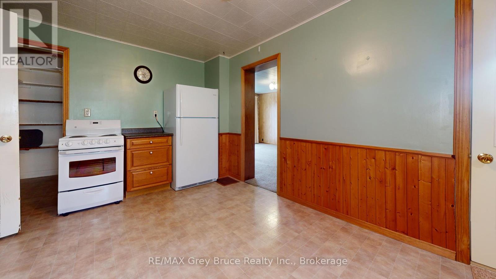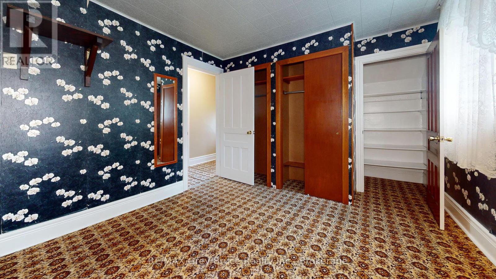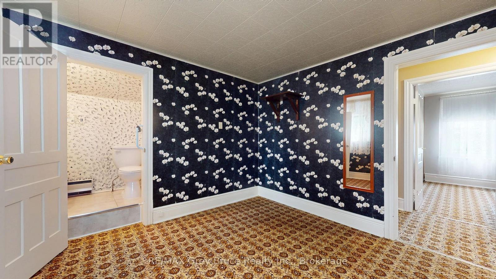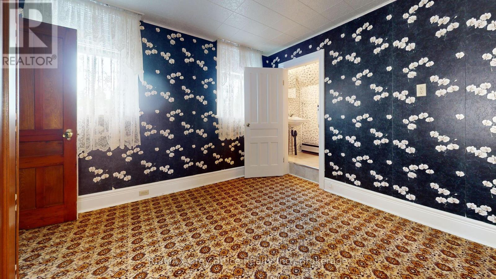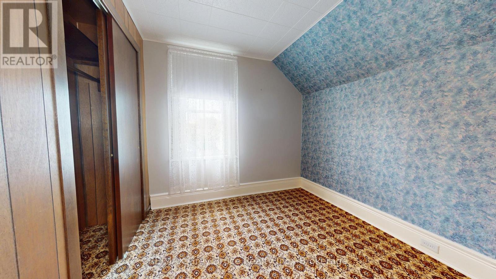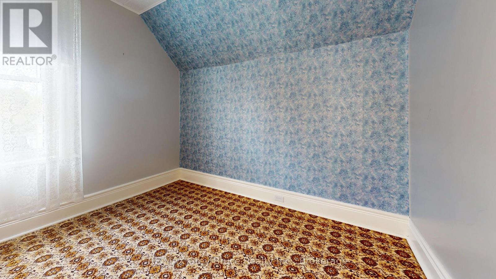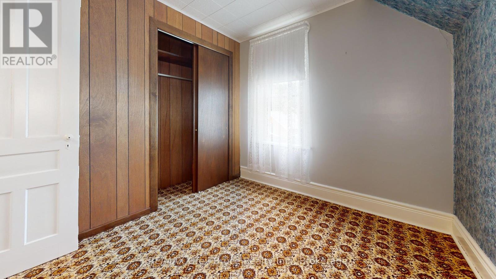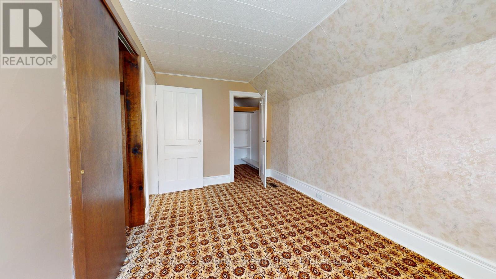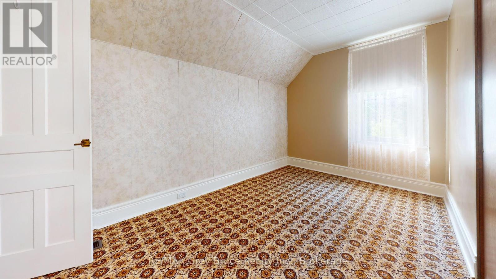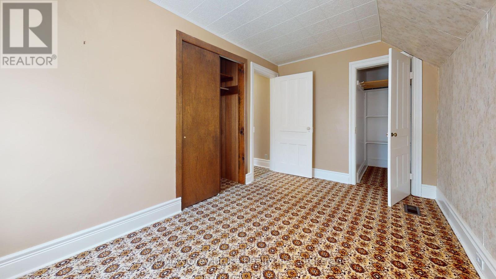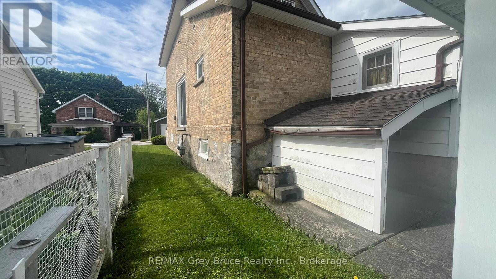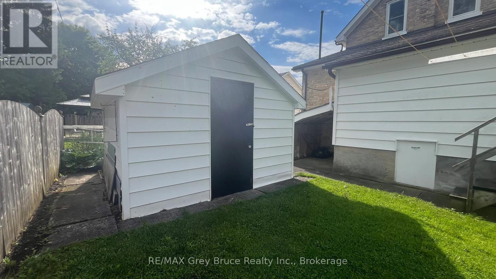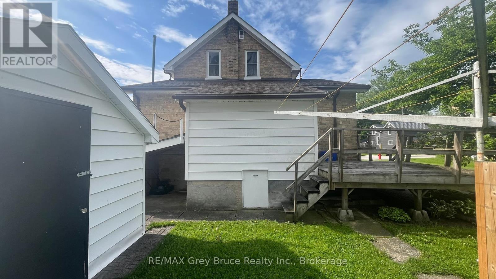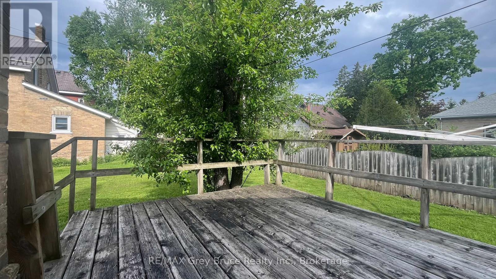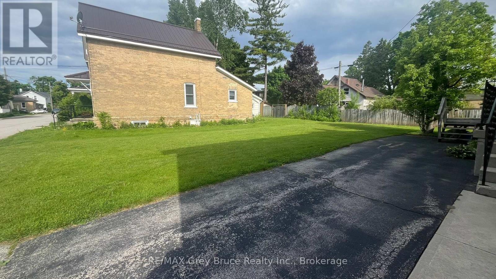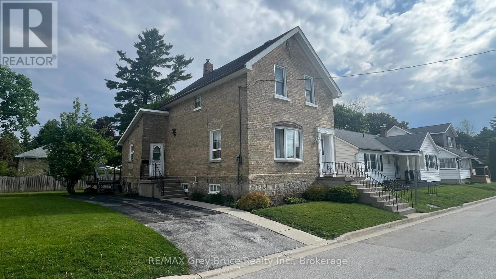3 Bedroom
3 Bathroom
1100 - 1500 sqft
Forced Air
$429,900
Welcome to this lovingly maintained 3-bedroom yellow brick century home, nestled in a family-friendly neighbourhood that perfectly balances charm, space, and convenience. Situated on a generous lot, this property offers ample room for outdoor entertaining, gardening, or simply relaxing in your private backyard oasis. Step inside to discover endless character, and large windows that flood the home with natural light. The spacious layout is ideal for families, featuring a warm and inviting living area, a functional kitchen, and three well-sized bedrooms. Located just minutes from parks, schools, shopping, and other everyday amenities, this home is ideal for those looking to enjoy the peace of a family neighbourhood without sacrificing close proximity to everything you could ever need. Don't miss your chance to add your own personal touches to this well-loved family home; schedule your private viewing today! (id:59646)
Property Details
|
MLS® Number
|
X12191469 |
|
Property Type
|
Single Family |
|
Community Name
|
Arran-Elderslie |
|
Parking Space Total
|
2 |
|
Structure
|
Deck, Shed |
Building
|
Bathroom Total
|
3 |
|
Bedrooms Above Ground
|
3 |
|
Bedrooms Total
|
3 |
|
Appliances
|
Water Heater, Dryer, Freezer, Stove, Refrigerator |
|
Basement Development
|
Unfinished |
|
Basement Type
|
N/a (unfinished) |
|
Construction Style Attachment
|
Detached |
|
Exterior Finish
|
Brick |
|
Foundation Type
|
Stone |
|
Half Bath Total
|
2 |
|
Heating Fuel
|
Natural Gas |
|
Heating Type
|
Forced Air |
|
Stories Total
|
2 |
|
Size Interior
|
1100 - 1500 Sqft |
|
Type
|
House |
|
Utility Water
|
Municipal Water |
Parking
Land
|
Acreage
|
No |
|
Sewer
|
Sanitary Sewer |
|
Size Depth
|
77 Ft ,10 In |
|
Size Frontage
|
66 Ft |
|
Size Irregular
|
66 X 77.9 Ft |
|
Size Total Text
|
66 X 77.9 Ft |
|
Zoning Description
|
R1 |
Rooms
| Level |
Type |
Length |
Width |
Dimensions |
|
Second Level |
Primary Bedroom |
3.06 m |
3.26 m |
3.06 m x 3.26 m |
|
Second Level |
Bedroom |
2.46 m |
4.11 m |
2.46 m x 4.11 m |
|
Main Level |
Foyer |
1.29 m |
2.54 m |
1.29 m x 2.54 m |
|
Main Level |
Family Room |
4.32 m |
3.64 m |
4.32 m x 3.64 m |
|
Main Level |
Living Room |
4.73 m |
3.71 m |
4.73 m x 3.71 m |
|
Main Level |
Kitchen |
4.7 m |
3.32 m |
4.7 m x 3.32 m |
|
Main Level |
Bathroom |
2.4 m |
2.22 m |
2.4 m x 2.22 m |
|
Main Level |
Mud Room |
2.74 m |
2.09 m |
2.74 m x 2.09 m |
|
Main Level |
Bedroom |
2.54 m |
2.92 m |
2.54 m x 2.92 m |
https://www.realtor.ca/real-estate/28406422/76-5th-street-se-arran-elderslie-arran-elderslie


