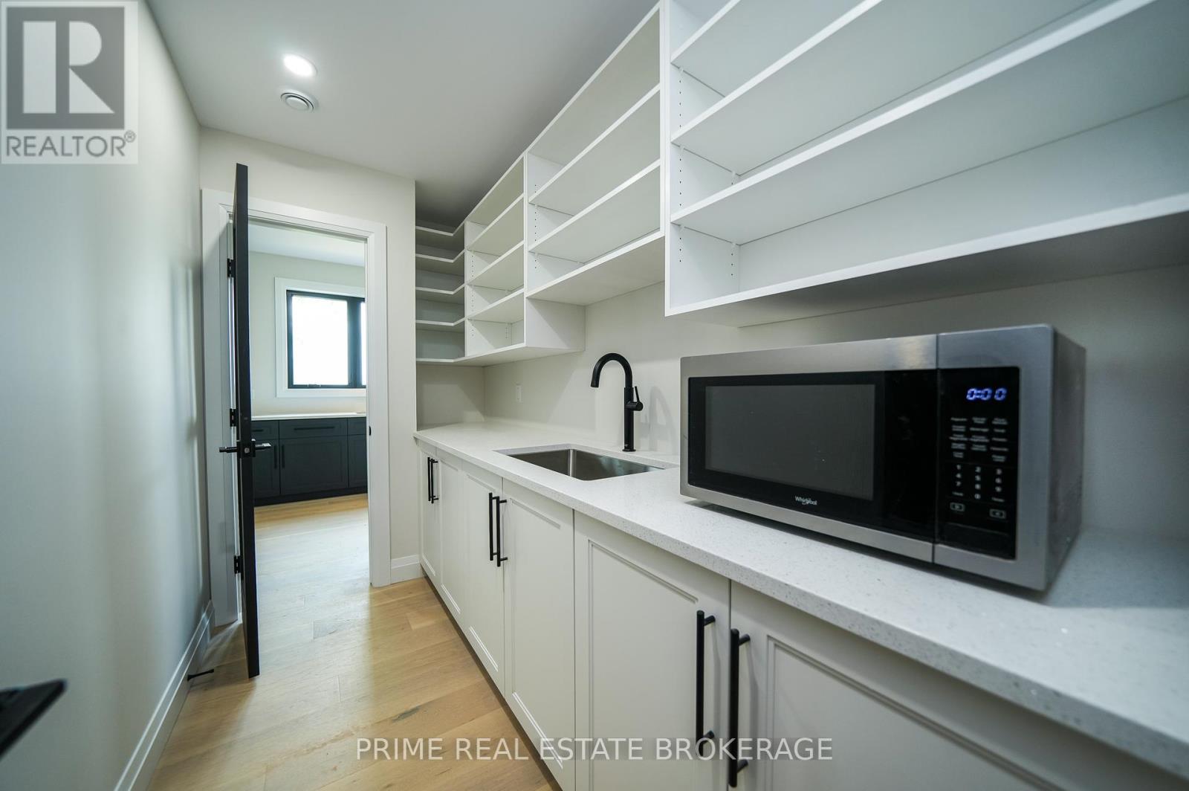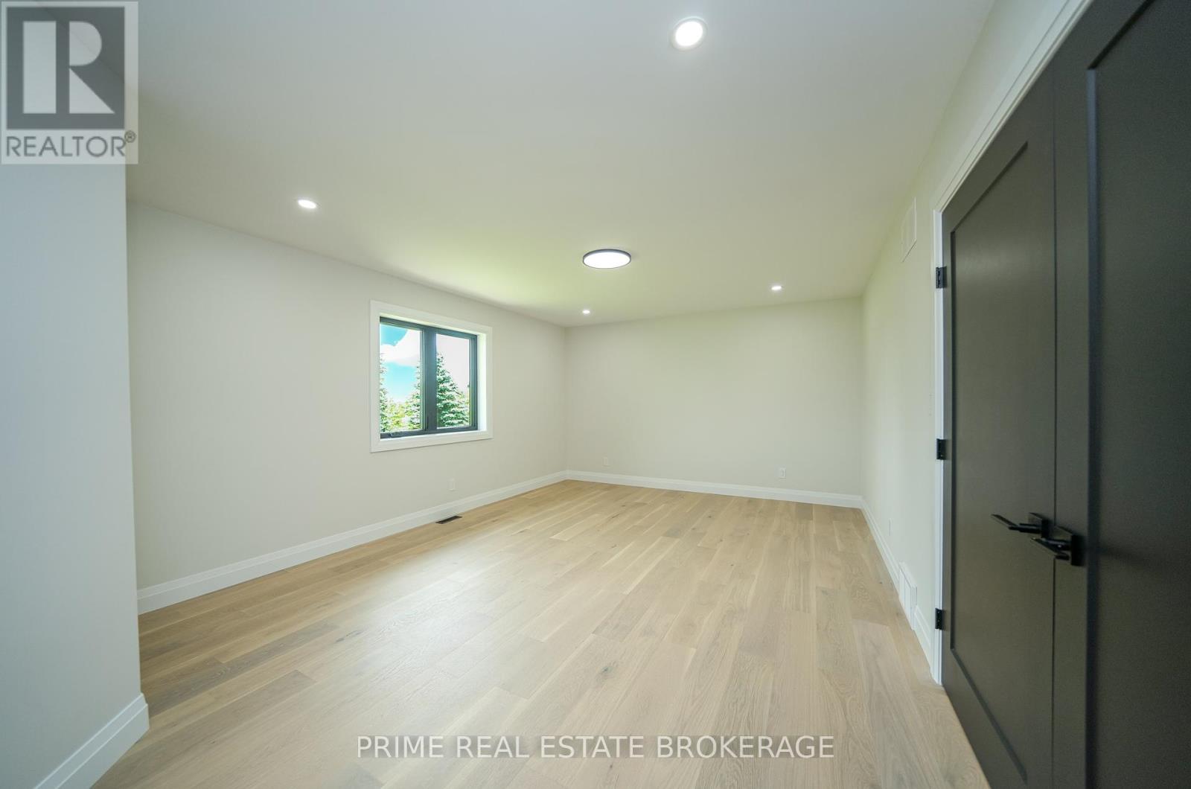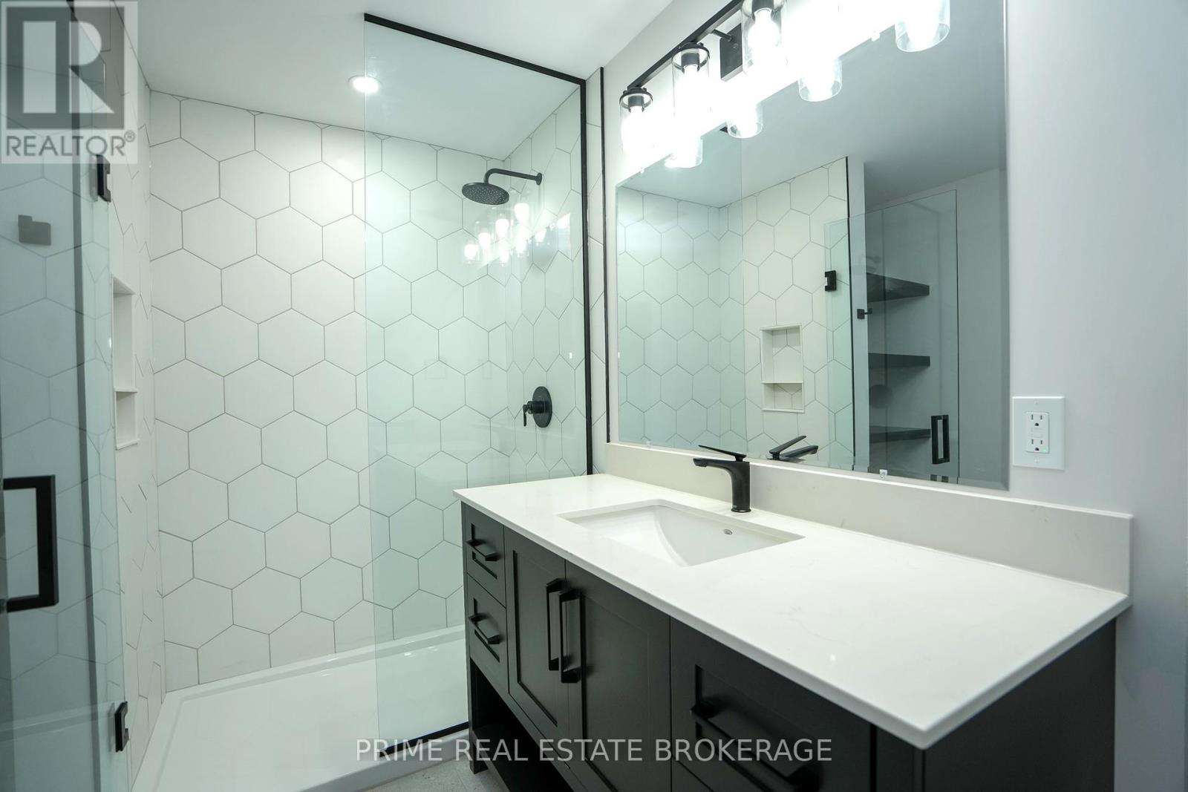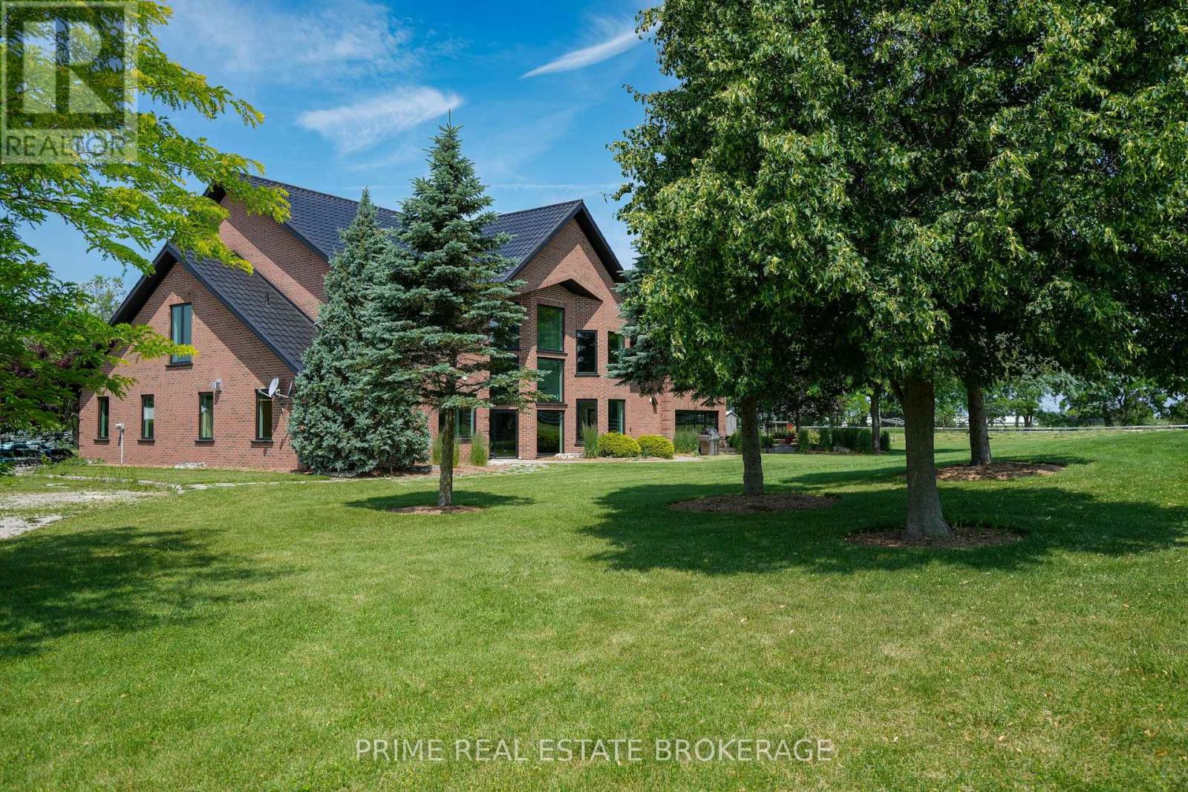5 Bedroom
5 Bathroom
Fireplace
Inground Pool
Central Air Conditioning
Forced Air
Acreage
$3,000,000
Embrace an improved quality of life on this stunning rural estate! This luxurious 5 bed, 5 bath estate is just 50 mins to London, 65 mins Kitchener, and 40 mins to Stratford, making it accessible to larger centres/major highways, or 13 minutes to the desirable Lake Huron sunsets and the beaches of Bayfield/ Grand Bend! A remarkable renovation to this expansive 7000+ sq ft home includes an open concept main living area, gourmet kitchen, butler's pantry, Cambria quartz countertops/back splash, and a 9'x4' functional island, while the main floor primary bedroom, ensuite and walk-in closet are designed for comfort and efficiency. Entertaining is effortless with an indoor, in-ground pool (new liner)and sliding doors to a patio; sauna; games room with a 10'x 8' screen; full bar; and exercise room. Purchase the home or the 14 acre estate with 3 vacant lots, a horse/hobby barn and solar panel. Nestled amidst lush natural surroundings, this estate property offers the tranquility of rural life! (lot irregularities: 175x498x131x126x131x330x524x330x126x131x498) **** EXTRAS **** Package price available for full 14 acres +2 residential lots plus lot with horse/hobby barn and solar panel, and home. Taxes for 14 acres were $14013. Easement is MTO at London Road. Septic rewiring occurred. Severance near completion. (id:59646)
Property Details
|
MLS® Number
|
X9012650 |
|
Property Type
|
Single Family |
|
Community Name
|
Brucefield |
|
Amenities Near By
|
Hospital, Place Of Worship, Schools |
|
Community Features
|
School Bus |
|
Features
|
Wooded Area, Country Residential |
|
Parking Space Total
|
17 |
|
Pool Type
|
Inground Pool |
Building
|
Bathroom Total
|
5 |
|
Bedrooms Above Ground
|
5 |
|
Bedrooms Total
|
5 |
|
Appliances
|
Dishwasher, Refrigerator, Stove, Water Heater |
|
Cooling Type
|
Central Air Conditioning |
|
Exterior Finish
|
Brick |
|
Fireplace Present
|
Yes |
|
Foundation Type
|
Concrete |
|
Half Bath Total
|
2 |
|
Heating Fuel
|
Natural Gas |
|
Heating Type
|
Forced Air |
|
Stories Total
|
2 |
|
Type
|
House |
|
Utility Water
|
Municipal Water |
Parking
Land
|
Acreage
|
Yes |
|
Land Amenities
|
Hospital, Place Of Worship, Schools |
|
Sewer
|
Septic System |
|
Size Depth
|
498 Ft |
|
Size Frontage
|
134 Ft |
|
Size Irregular
|
134 X 498 Ft ; See Remarks |
|
Size Total Text
|
134 X 498 Ft ; See Remarks|5 - 9.99 Acres |
|
Zoning Description
|
R1 |
Rooms
| Level |
Type |
Length |
Width |
Dimensions |
|
Second Level |
Bedroom |
4.78 m |
4.5 m |
4.78 m x 4.5 m |
|
Second Level |
Bedroom |
6.4 m |
3.97 m |
6.4 m x 3.97 m |
|
Second Level |
Games Room |
13.35 m |
6.9 m |
13.35 m x 6.9 m |
|
Second Level |
Bedroom |
6.77 m |
6.4 m |
6.77 m x 6.4 m |
|
Main Level |
Kitchen |
10.65 m |
9.9 m |
10.65 m x 9.9 m |
|
Main Level |
Pantry |
1.55 m |
3.33 m |
1.55 m x 3.33 m |
|
Main Level |
Living Room |
5.79 m |
10.53 m |
5.79 m x 10.53 m |
|
Main Level |
Dining Room |
4.41 m |
5.64 m |
4.41 m x 5.64 m |
|
Main Level |
Laundry Room |
4.42 m |
5.33 m |
4.42 m x 5.33 m |
|
Main Level |
Primary Bedroom |
5.41 m |
8.7 m |
5.41 m x 8.7 m |
|
Main Level |
Office |
2.9 m |
3.05 m |
2.9 m x 3.05 m |
|
Main Level |
Exercise Room |
4.73 m |
6 m |
4.73 m x 6 m |
Utilities
https://www.realtor.ca/real-estate/27128044/75836-london-rr-1-road-huron-east-brucefield-brucefield











































