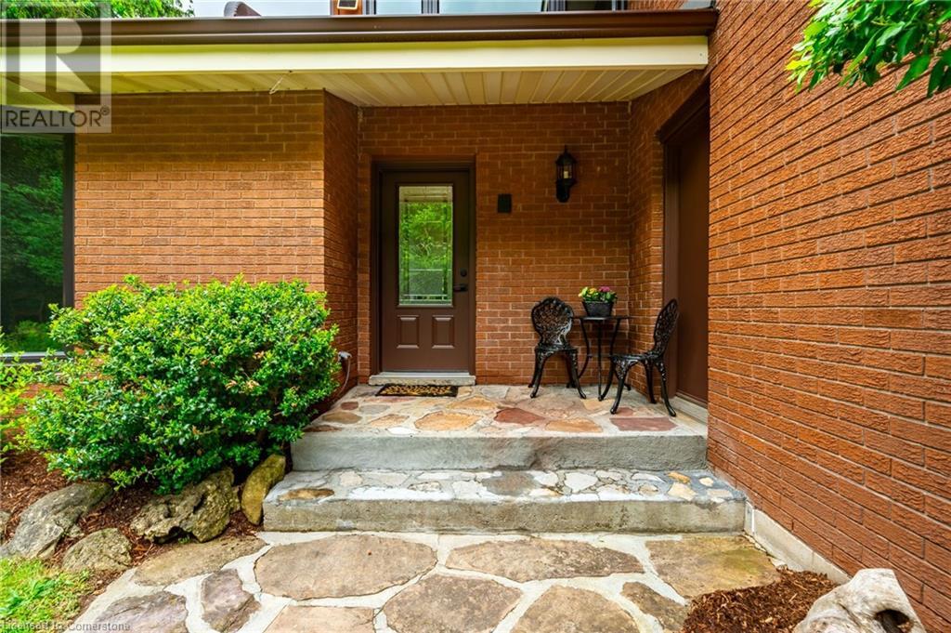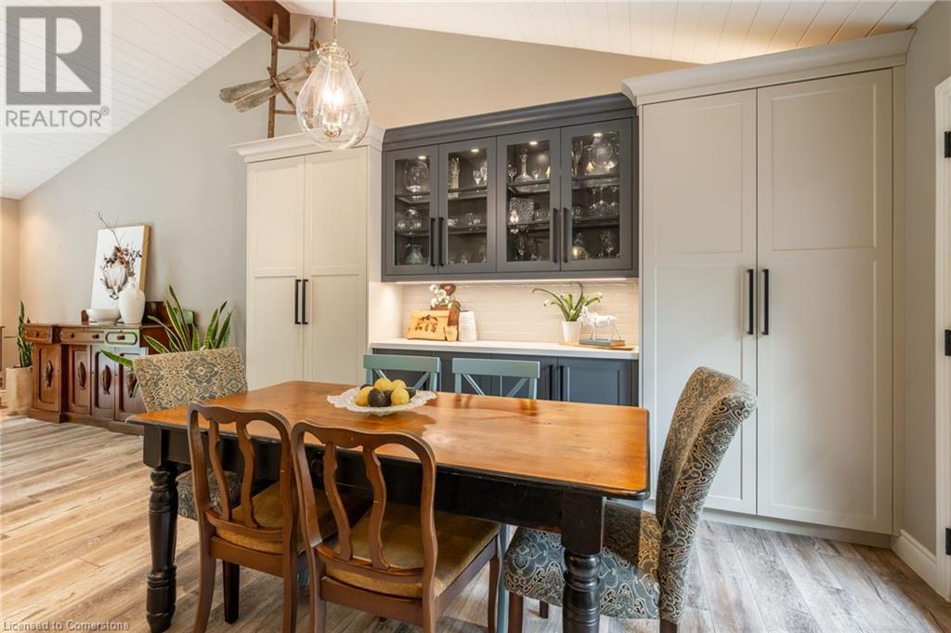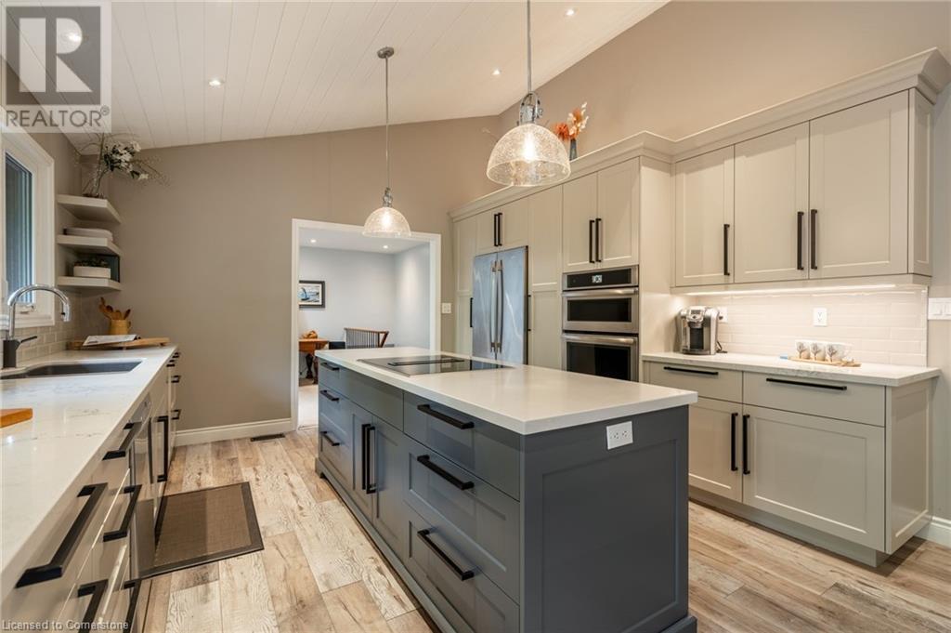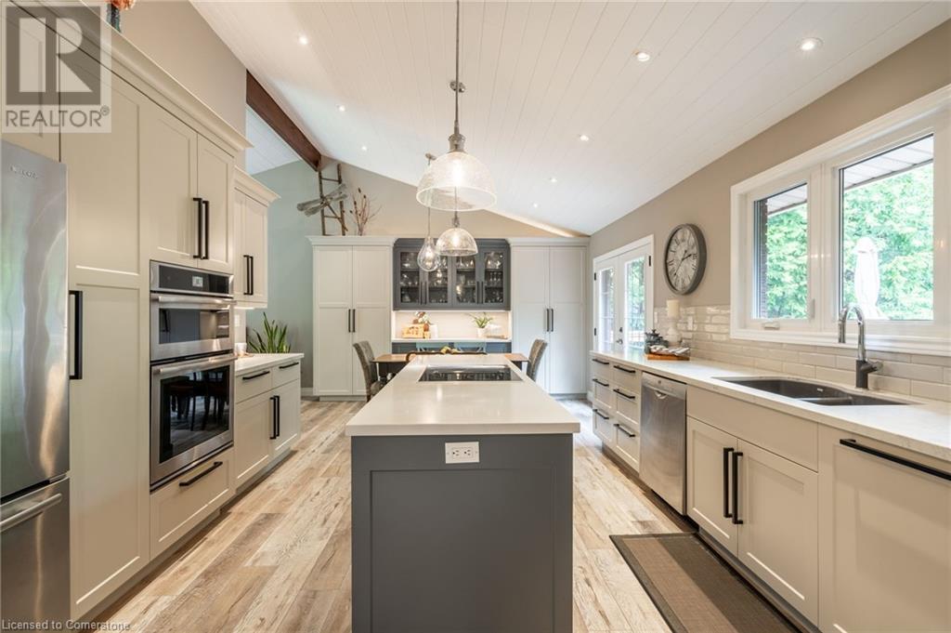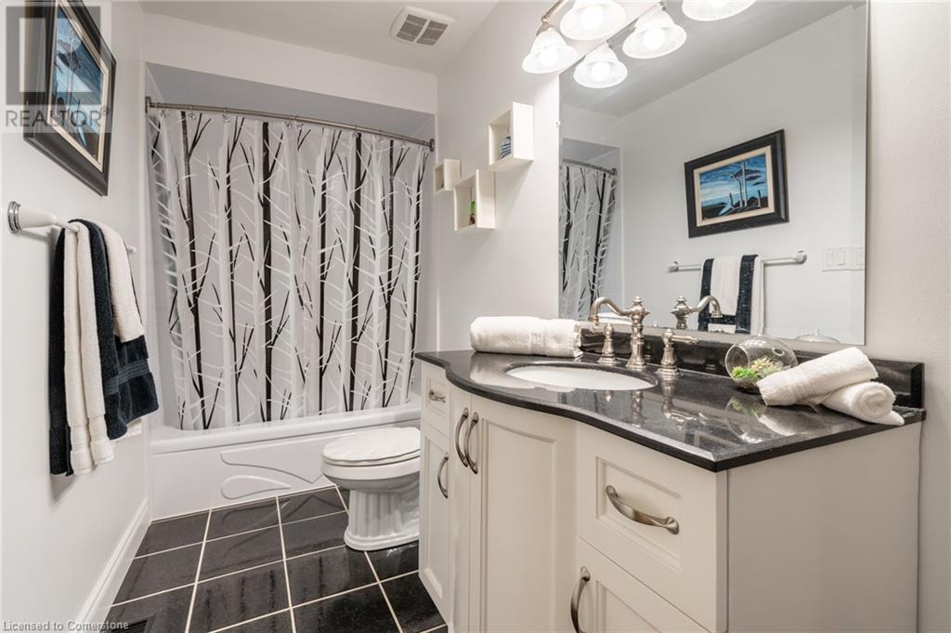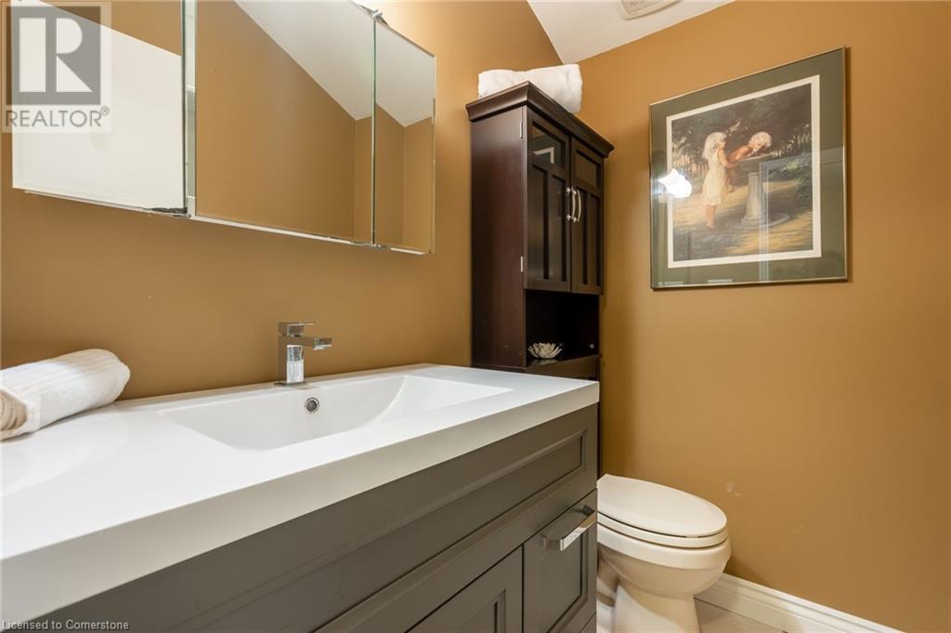5 Bedroom
4 Bathroom
3254 sqft
Fireplace
Central Air Conditioning
Forced Air
$1,749,000
A Private Slice of Paradise in Milton – Perfect for Growing or Multi-Generational Families! Welcome to your own serene retreat just 17 km from Burlington. Tucked away on a beautifully landscaped 0.65-acre lot, this custom 3,200 sq. ft. home combines peaceful country living with the convenience of nearby city amenities — ideal for families who value space, privacy, and versatility. Step inside to a chef-inspired kitchen designed to impress, featuring soaring vaulted ceilings, elegant quartz countertops, an expansive 8-foot island, soft-close cabinetry, and premium Jenn-Air appliances. The open-concept layout flows seamlessly into a sun-drenched dining area with a stunning wall of windows showcasing lush greenery, and a spacious living room with a cozy fireplace and vaulted ceilings — perfect for entertaining or unwinding in comfort. The main level offers three generous bedrooms and two full bathrooms, including a luxurious primary suite with vaulted ceilings, three closets, and a beautifully updated spa-like ensuite. Upstairs, you’ll find a private retreat-style second primary suite with its own 2-piece bath and flexible living or office space — ideal for guests, teens, or working from home. The lower level features a large family room with a fireplace and a dedicated workshop — a dream space for hobbyists or DIY enthusiasts. At the opposite end of the home, a separate entrance leads to a full in-law suite through a practical mudroom, providing exceptional flexibility for extended family or long-term guests. Enjoy peace of mind year-round with a backup generator that ensures continued comfort and security. This rare offering delivers the best of both worlds: tranquil living in a park-like setting, with all the essentials just minutes away. Don’t miss your chance to own this truly special home! (id:59646)
Property Details
|
MLS® Number
|
40736567 |
|
Property Type
|
Single Family |
|
Amenities Near By
|
Golf Nearby, Place Of Worship, Schools |
|
Community Features
|
Quiet Area |
|
Equipment Type
|
None |
|
Features
|
Conservation/green Belt, Paved Driveway, Crushed Stone Driveway, Country Residential, In-law Suite |
|
Parking Space Total
|
10 |
|
Rental Equipment Type
|
None |
|
Structure
|
Porch |
Building
|
Bathroom Total
|
4 |
|
Bedrooms Above Ground
|
4 |
|
Bedrooms Below Ground
|
1 |
|
Bedrooms Total
|
5 |
|
Appliances
|
Central Vacuum, Dishwasher, Dryer, Freezer, Refrigerator, Stove, Water Softener, Water Purifier, Washer, Hood Fan, Window Coverings |
|
Basement Development
|
Finished |
|
Basement Type
|
Full (finished) |
|
Constructed Date
|
1977 |
|
Construction Style Attachment
|
Detached |
|
Cooling Type
|
Central Air Conditioning |
|
Exterior Finish
|
Aluminum Siding, Brick Veneer |
|
Fire Protection
|
Smoke Detectors |
|
Fireplace Fuel
|
Wood |
|
Fireplace Present
|
Yes |
|
Fireplace Total
|
2 |
|
Fireplace Type
|
Stove |
|
Foundation Type
|
Block |
|
Half Bath Total
|
1 |
|
Heating Fuel
|
Oil |
|
Heating Type
|
Forced Air |
|
Stories Total
|
2 |
|
Size Interior
|
3254 Sqft |
|
Type
|
House |
|
Utility Water
|
Drilled Well |
Parking
Land
|
Access Type
|
Road Access |
|
Acreage
|
No |
|
Land Amenities
|
Golf Nearby, Place Of Worship, Schools |
|
Sewer
|
Septic System |
|
Size Depth
|
284 Ft |
|
Size Frontage
|
100 Ft |
|
Size Irregular
|
0.646 |
|
Size Total
|
0.646 Ac|1/2 - 1.99 Acres |
|
Size Total Text
|
0.646 Ac|1/2 - 1.99 Acres |
|
Zoning Description
|
A |
Rooms
| Level |
Type |
Length |
Width |
Dimensions |
|
Second Level |
Storage |
|
|
23'2'' x 7'4'' |
|
Second Level |
2pc Bathroom |
|
|
4'5'' x 5'11'' |
|
Second Level |
Bedroom |
|
|
13'0'' x 21'11'' |
|
Second Level |
Office |
|
|
13'0'' x 14'7'' |
|
Basement |
Utility Room |
|
|
27'1'' x 10'3'' |
|
Basement |
Storage |
|
|
12'1'' x 11'7'' |
|
Basement |
3pc Bathroom |
|
|
11'9'' x 6'9'' |
|
Basement |
Bedroom |
|
|
10'2'' x 16'9'' |
|
Basement |
Family Room |
|
|
22'7'' x 34'2'' |
|
Basement |
Kitchen |
|
|
11'11'' x 8'10'' |
|
Basement |
Recreation Room |
|
|
20'9'' x 25'4'' |
|
Main Level |
Laundry Room |
|
|
8'3'' x 6'1'' |
|
Main Level |
4pc Bathroom |
|
|
13'8'' x 4'11'' |
|
Main Level |
Bedroom |
|
|
11'11'' x 11'9'' |
|
Main Level |
Bedroom |
|
|
13'6'' x 11'9'' |
|
Main Level |
Full Bathroom |
|
|
9'9'' x 4'11'' |
|
Main Level |
Primary Bedroom |
|
|
20'1'' x 15'5'' |
|
Main Level |
Living Room |
|
|
34'10'' x 15'8'' |
|
Main Level |
Kitchen |
|
|
13'0'' x 10'2'' |
|
Main Level |
Dining Room |
|
|
13'5'' x 21'11'' |
https://www.realtor.ca/real-estate/28406209/7575-milburough-line-campbellville




