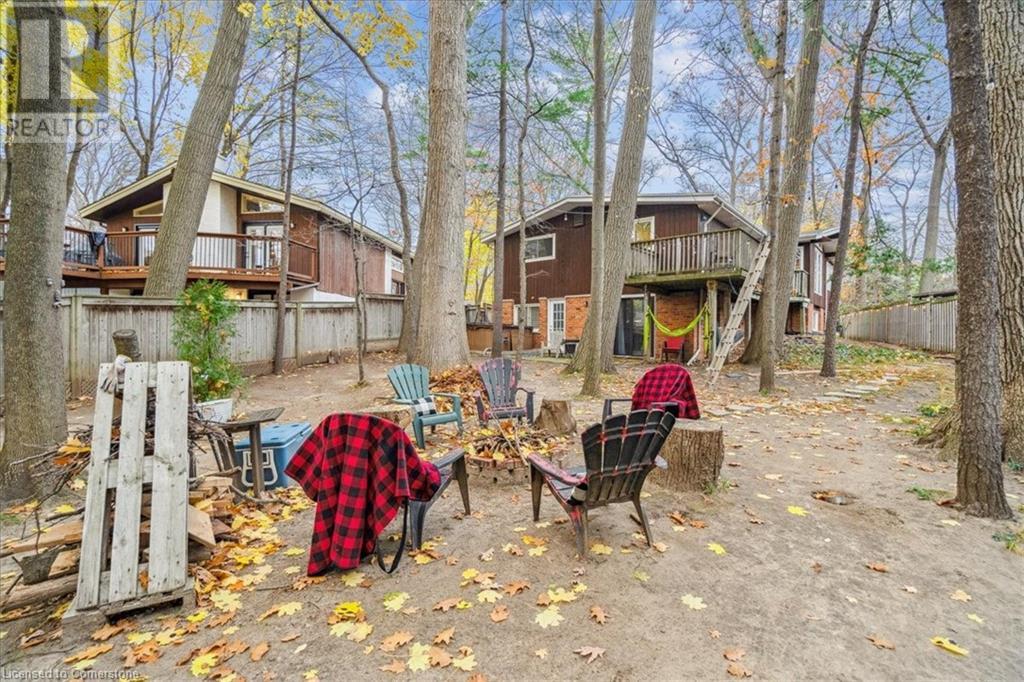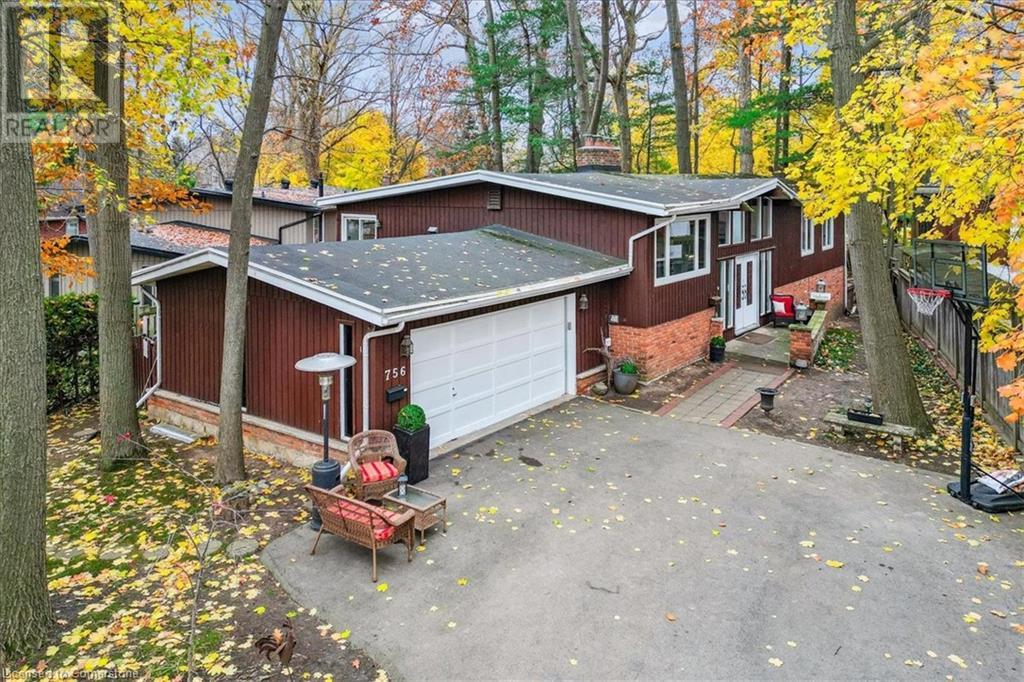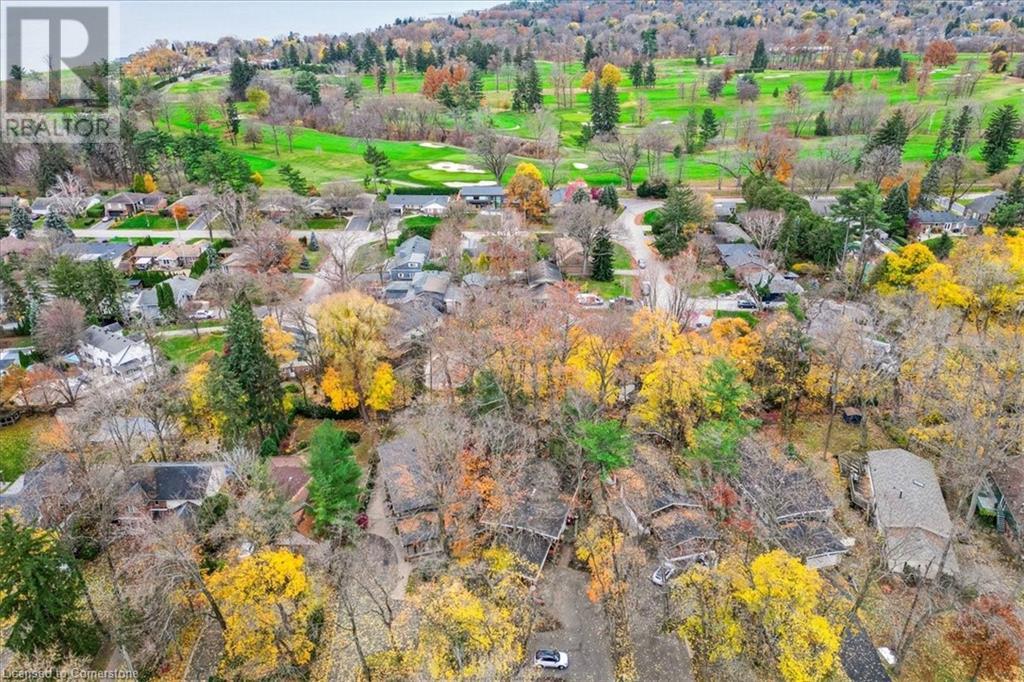4 Bedroom
3 Bathroom
1581 sqft
Raised Bungalow
Central Air Conditioning
Forced Air
$1,399,900
Situated on a private 60ft x 183ft lot in South Aldershot, this raised ranch style home offers an in-law suite and is just minutes away from downtown Burlington and the lake. This property is a perfect blend of rustic elegance and modern convenience. The main floor boasts an inviting layout with 3 spacious bedrooms, an eat-in kitchen, a separate dining room, and a cozy living room featuring a charming wood-burning fireplace. The large primary bedroom offers a private 3-piece ensuite and direct walk-out access to the balcony. The fully finished lower level provides incredible flexibility with a separate entrance through the garage. This space functions as a self-contained in-law suite, complete with an eat-in kitchen, a spacious family room, a 3-piece bathroom, its own laundry, a comfortable bedroom with a sitting room, and a walk-out to the backyard. Situated close to parks, restaurants, golf course and all amenities. Upgrades include: Lower level (2020), Furnace (2019), Main level bathrooms (2015). (id:59646)
Property Details
|
MLS® Number
|
40679838 |
|
Property Type
|
Single Family |
|
Neigbourhood
|
La Salle |
|
Amenities Near By
|
Park |
|
Equipment Type
|
Water Heater |
|
Features
|
In-law Suite |
|
Parking Space Total
|
6 |
|
Rental Equipment Type
|
Water Heater |
Building
|
Bathroom Total
|
3 |
|
Bedrooms Above Ground
|
3 |
|
Bedrooms Below Ground
|
1 |
|
Bedrooms Total
|
4 |
|
Appliances
|
Dishwasher, Dryer, Microwave, Refrigerator, Stove, Washer, Window Coverings, Hot Tub |
|
Architectural Style
|
Raised Bungalow |
|
Basement Development
|
Finished |
|
Basement Type
|
Full (finished) |
|
Construction Material
|
Wood Frame |
|
Construction Style Attachment
|
Detached |
|
Cooling Type
|
Central Air Conditioning |
|
Exterior Finish
|
Brick, Wood |
|
Heating Fuel
|
Natural Gas |
|
Heating Type
|
Forced Air |
|
Stories Total
|
1 |
|
Size Interior
|
1581 Sqft |
|
Type
|
House |
|
Utility Water
|
Municipal Water |
Parking
Land
|
Acreage
|
No |
|
Land Amenities
|
Park |
|
Sewer
|
Municipal Sewage System |
|
Size Depth
|
183 Ft |
|
Size Frontage
|
60 Ft |
|
Size Total Text
|
Under 1/2 Acre |
|
Zoning Description
|
R2.1 |
Rooms
| Level |
Type |
Length |
Width |
Dimensions |
|
Lower Level |
3pc Bathroom |
|
|
6'10'' x 5'11'' |
|
Lower Level |
Bedroom |
|
|
13'1'' x 12'11'' |
|
Lower Level |
Eat In Kitchen |
|
|
15'5'' x 12'7'' |
|
Lower Level |
Family Room |
|
|
18'7'' x 13'9'' |
|
Lower Level |
Laundry Room |
|
|
13'1'' x 11'2'' |
|
Lower Level |
Den |
|
|
13'1'' x 12'5'' |
|
Main Level |
Bedroom |
|
|
13'10'' x 10'6'' |
|
Main Level |
Bedroom |
|
|
9'11'' x 12'8'' |
|
Main Level |
Full Bathroom |
|
|
4'5'' x 10'9'' |
|
Main Level |
Primary Bedroom |
|
|
13'1'' x 14'6'' |
|
Main Level |
4pc Bathroom |
|
|
7'3'' x 8'4'' |
|
Main Level |
Living Room |
|
|
19'6'' x 14'0'' |
|
Main Level |
Dining Room |
|
|
14'3'' x 11'8'' |
|
Main Level |
Eat In Kitchen |
|
|
11'2'' x 11'7'' |
|
Main Level |
Foyer |
|
|
7' x 14'1'' |
https://www.realtor.ca/real-estate/27690584/756-king-road-burlington


































