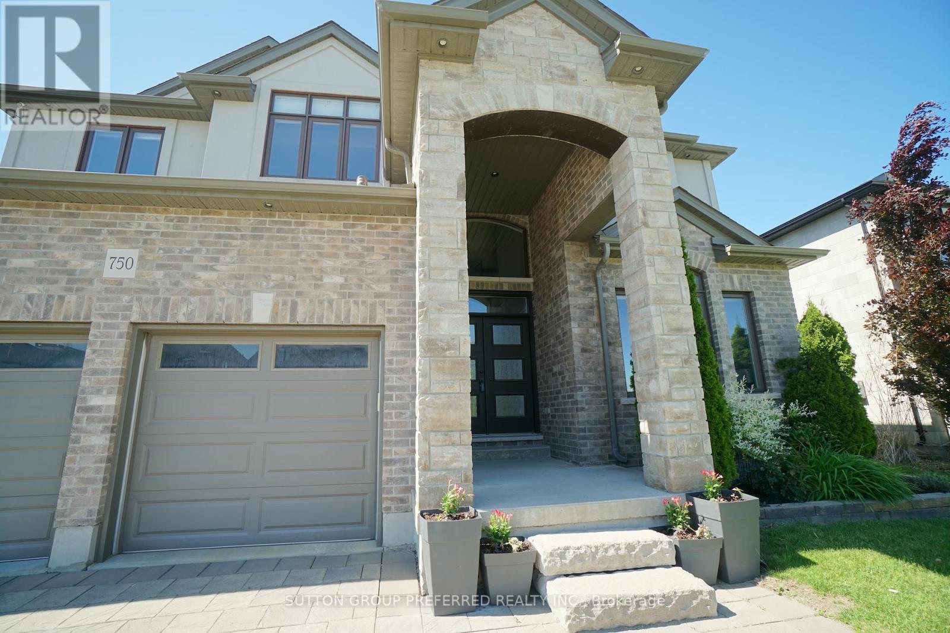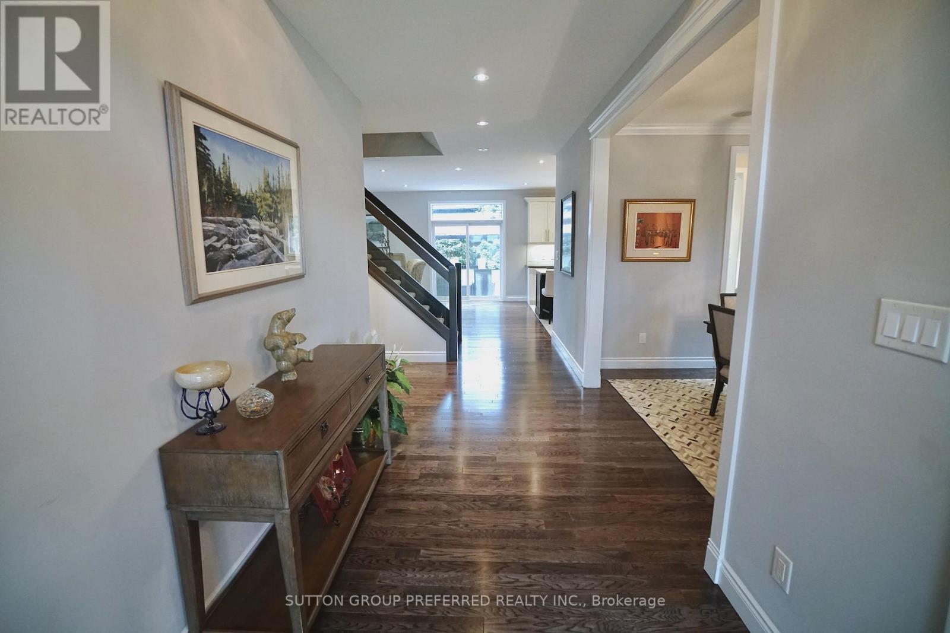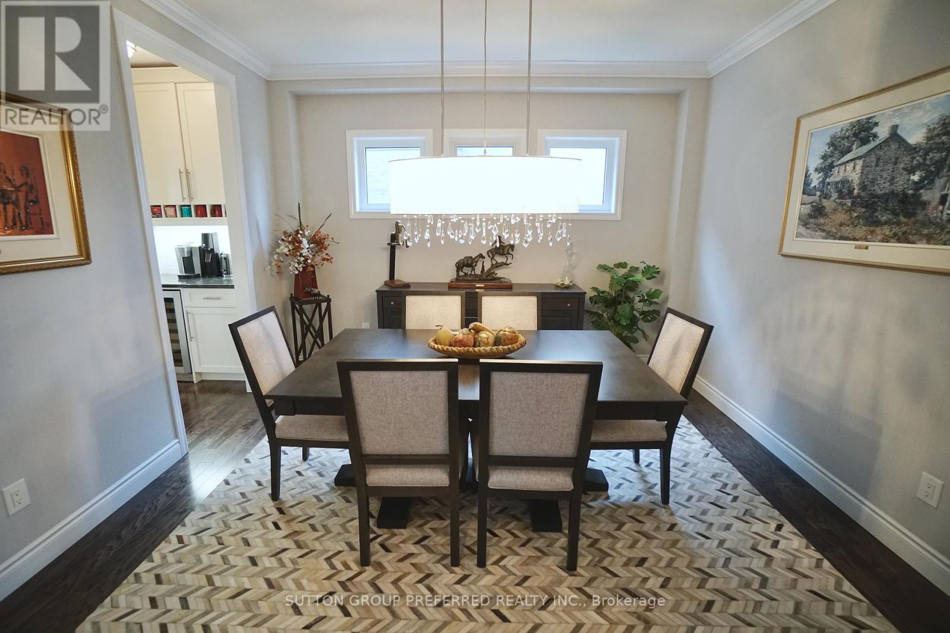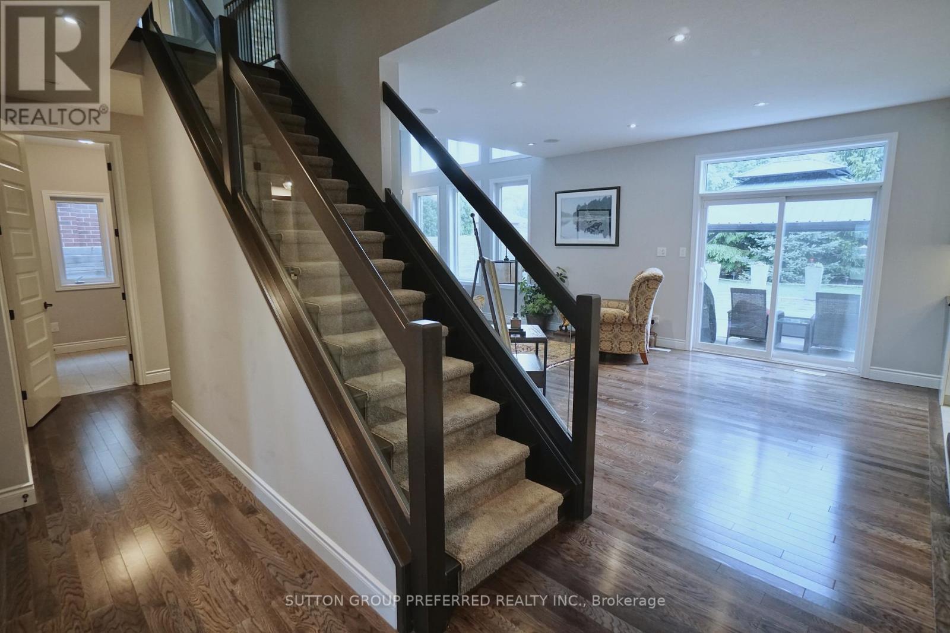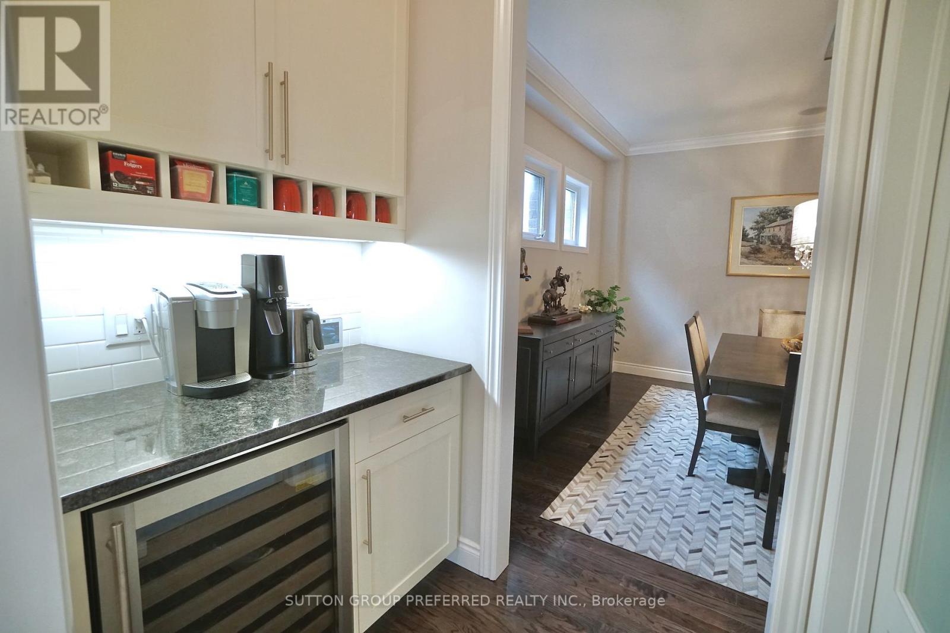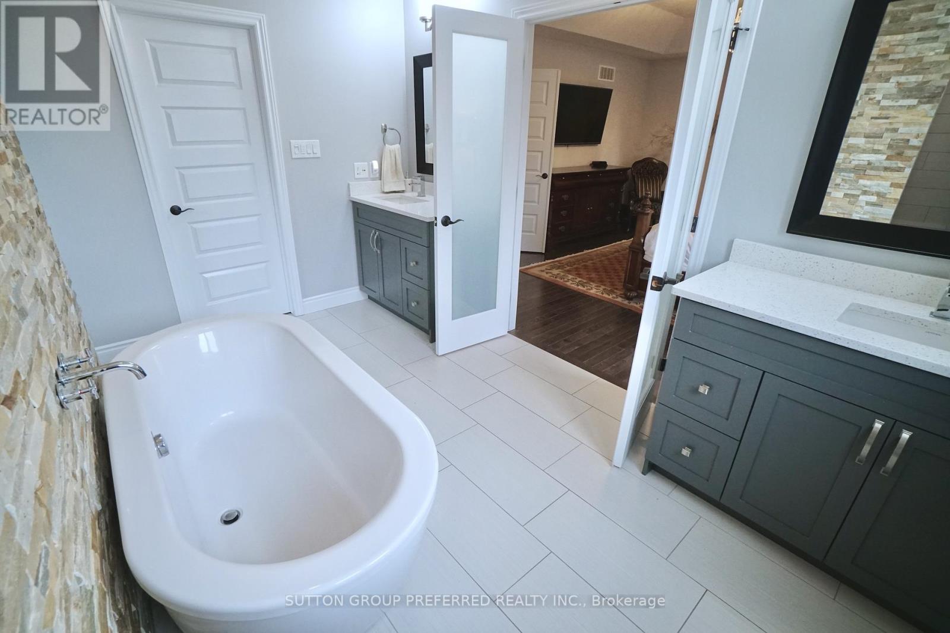5 Bedroom
4 Bathroom
2500 - 3000 sqft
Fireplace
Central Air Conditioning
Forced Air
Landscaped
$1,349,900
Stunning custom-built 5-bedroom home in sought-after North London neighbourhood. Welcome to your dream home, 750 Hickorystick Key! Nestled in one of North London's most desirable communities, this exquisite 5-bedroom, 4-bathroom custom-built residence offers the perfect blend of luxury, comfort, and privacy. Step inside to discover a thoughtfully designed floor plan featuring gleaming hardwood floors, built-in speakers throughout, and exceptional craftsmanship that speaks to pride of ownership at every turn. The heart of the home is the luxury kitchen, boasting high-end finishes, top-of-the-line appliances, butlers kitchen, pantry and an open-concept layout ideal for entertaining. Retreat to the fully finished basement, where a spacious games room offers endless possibilities for family fun or entertaining guests. Outside, your own private oasis awaits. Enjoy the super private backyard, complete with a beautiful hot tub and a covered pavilion, perfect for relaxing or hosting outdoor gatherings all year round.This one-of-a-kind home is tucked away on a quiet street in a prestigious enclave, offering tranquility without sacrificing convenience. Don't miss this rare opportunity to own a truly exceptional property. Schedule your private viewing today! (id:59646)
Property Details
|
MLS® Number
|
X12190082 |
|
Property Type
|
Single Family |
|
Community Name
|
North R |
|
Equipment Type
|
Water Heater |
|
Features
|
Sump Pump |
|
Parking Space Total
|
4 |
|
Rental Equipment Type
|
Water Heater |
|
Structure
|
Patio(s) |
Building
|
Bathroom Total
|
4 |
|
Bedrooms Above Ground
|
4 |
|
Bedrooms Below Ground
|
1 |
|
Bedrooms Total
|
5 |
|
Amenities
|
Fireplace(s) |
|
Appliances
|
Hot Tub, Garage Door Opener Remote(s) |
|
Basement Development
|
Partially Finished |
|
Basement Type
|
Full (partially Finished) |
|
Construction Style Attachment
|
Detached |
|
Cooling Type
|
Central Air Conditioning |
|
Exterior Finish
|
Brick, Vinyl Siding |
|
Fireplace Present
|
Yes |
|
Fireplace Total
|
1 |
|
Fireplace Type
|
Insert |
|
Foundation Type
|
Poured Concrete |
|
Half Bath Total
|
1 |
|
Heating Fuel
|
Natural Gas |
|
Heating Type
|
Forced Air |
|
Stories Total
|
2 |
|
Size Interior
|
2500 - 3000 Sqft |
|
Type
|
House |
|
Utility Water
|
Municipal Water |
Parking
Land
|
Acreage
|
No |
|
Landscape Features
|
Landscaped |
|
Sewer
|
Sanitary Sewer |
|
Size Depth
|
128 Ft |
|
Size Frontage
|
55 Ft ,9 In |
|
Size Irregular
|
55.8 X 128 Ft |
|
Size Total Text
|
55.8 X 128 Ft |
|
Zoning Description
|
R1-7 |
Rooms
| Level |
Type |
Length |
Width |
Dimensions |
|
Second Level |
Laundry Room |
2.36 m |
2.03 m |
2.36 m x 2.03 m |
|
Second Level |
Primary Bedroom |
4.29 m |
4.6 m |
4.29 m x 4.6 m |
|
Second Level |
Bathroom |
1 m |
1 m |
1 m x 1 m |
|
Second Level |
Bathroom |
1 m |
1 m |
1 m x 1 m |
|
Second Level |
Bedroom |
3.09 m |
3.9 m |
3.09 m x 3.9 m |
|
Second Level |
Bedroom 2 |
3.09 m |
3.92 m |
3.09 m x 3.92 m |
|
Second Level |
Bedroom 3 |
3.14 m |
3.46 m |
3.14 m x 3.46 m |
|
Lower Level |
Bedroom |
3.18 m |
5.31 m |
3.18 m x 5.31 m |
|
Lower Level |
Bathroom |
1 m |
1 m |
1 m x 1 m |
|
Lower Level |
Games Room |
4.03 m |
6.62 m |
4.03 m x 6.62 m |
|
Lower Level |
Recreational, Games Room |
4.03 m |
5.09 m |
4.03 m x 5.09 m |
|
Main Level |
Foyer |
2.13 m |
5.78 m |
2.13 m x 5.78 m |
|
Main Level |
Office |
3.35 m |
3.05 m |
3.35 m x 3.05 m |
|
Main Level |
Dining Room |
3.34 m |
3.81 m |
3.34 m x 3.81 m |
|
Main Level |
Kitchen |
4.13 m |
3.57 m |
4.13 m x 3.57 m |
|
Main Level |
Living Room |
8.53 m |
4.15 m |
8.53 m x 4.15 m |
|
Main Level |
Mud Room |
2.33 m |
2.36 m |
2.33 m x 2.36 m |
|
Main Level |
Bathroom |
1 m |
1 m |
1 m x 1 m |
https://www.realtor.ca/real-estate/28402960/750-hickorystick-key-london-north-north-r-north-r


