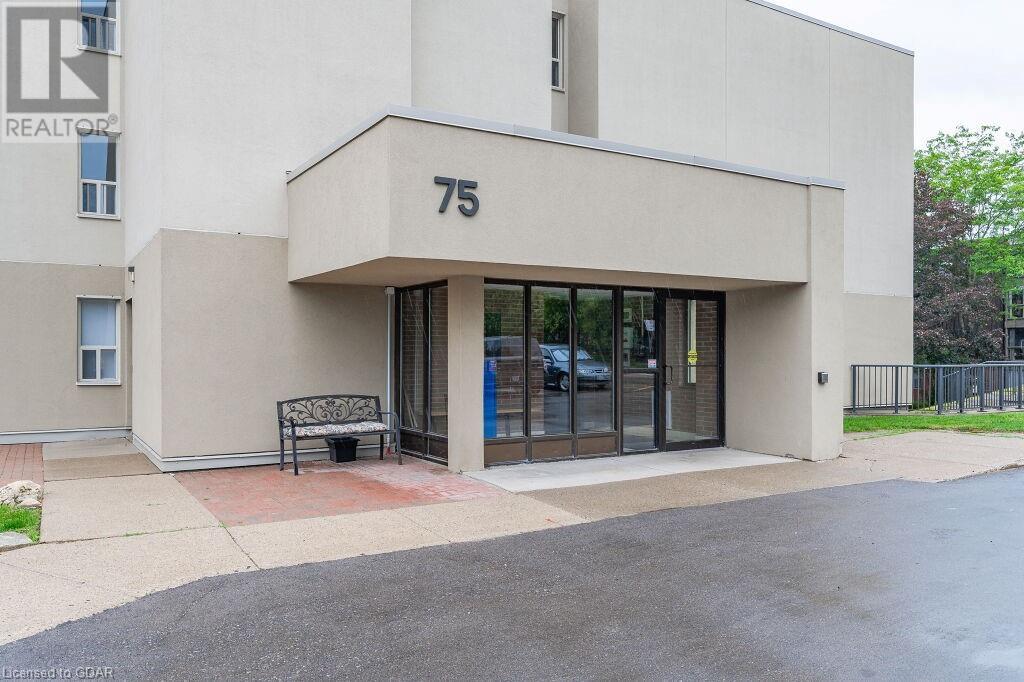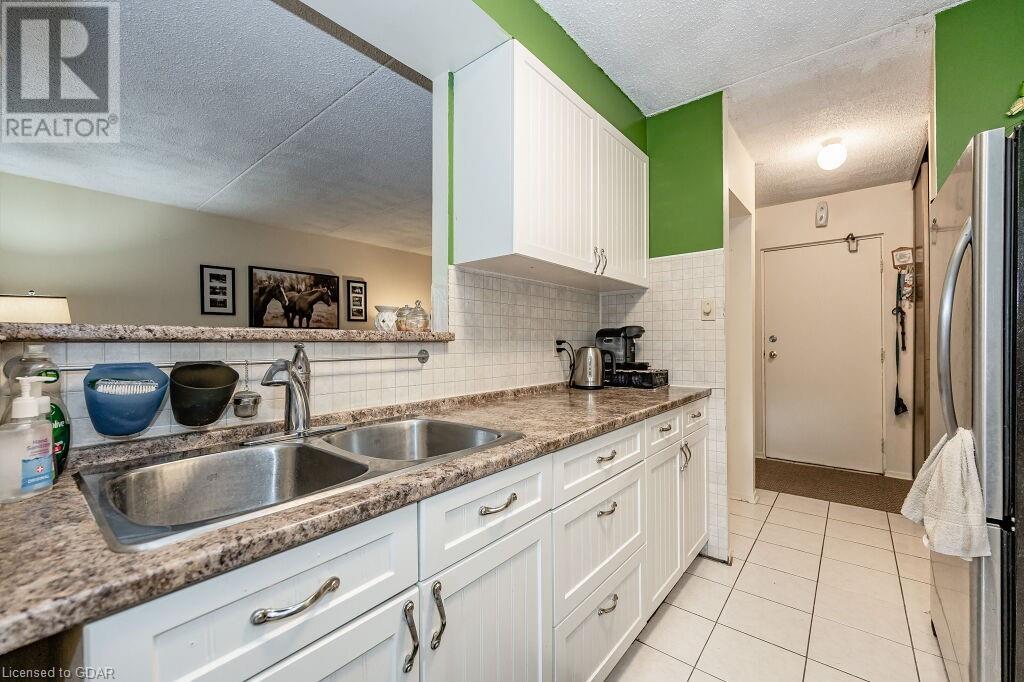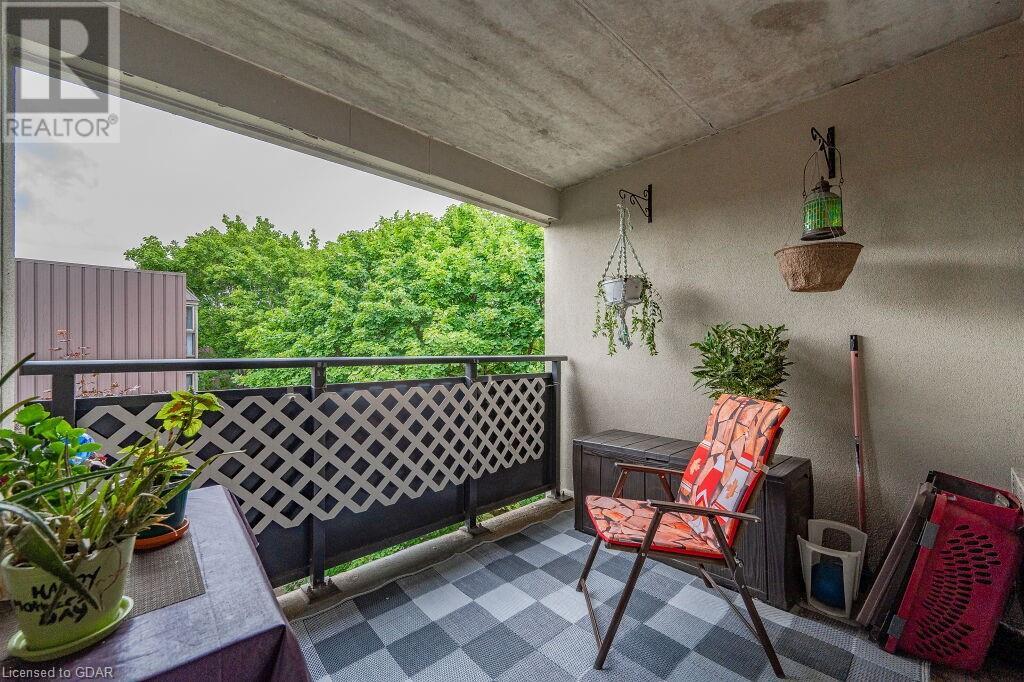75 Silvercreek Parkway N Unit# 406 Guelph, Ontario N1H 7R9
$419,900Maintenance, Insurance, Landscaping, Property Management, Water, Parking
$657.09 Monthly
Maintenance, Insurance, Landscaping, Property Management, Water, Parking
$657.09 MonthlyIntroducing 406-75 Silvercreek Pkwy N, an exceptional 2-bedroom condo situated in a meticulously maintained building boasting a great central location! From the moment you step inside, you’ll be greeted by a bright and airy living room featuring laminate floors and sliding doors leading to your spacious balcony while allowing an abundance of natural light to shine into the room. Enjoy your morning coffee on the balcony while you take in the views of the beautiful mature trees. The eat-in kitchen features fresh white cabinetry, complemented by sleek stainless steel appliances and a tasteful tiled backsplash. The dinette area offers charming wainscoting details and a large window creating a delightful spot to enjoy your meals. Additionally, there is a storage room providing extra space for all your needs. The spacious primary bedroom features laminate floors, a large window and a walk-in closet. There is another generously sized bedroom and a 4-piece bathroom with a tiled shower/tub. This condo provides carefree living at an affordable price. 406-75 Silvercreek Pkwy N is located around the corner from Margaret Greene Park and offers multiple walking trails, sports fields and a leash-free zone for your dog. Less than a 5-minute walk to multiple shopping centres containing restaurants, banks, stores, No Frills Grocery store, Shoppers Drug Mart, The Beer Store & much more! Seconds from the Hanlon Parkway with easy access to the 401. Just over a 5-minute drive to all the amenities downtown Guelph has to offer! (id:43844)
Property Details
| MLS® Number | 40443714 |
| Property Type | Single Family |
| Amenities Near By | Park, Place Of Worship, Playground, Public Transit, Schools, Shopping |
| Community Features | Community Centre, School Bus |
| Equipment Type | None |
| Features | Park/reserve, Balcony, Paved Driveway, Shared Driveway, Laundry- Coin Operated |
| Parking Space Total | 1 |
| Rental Equipment Type | None |
Building
| Bathroom Total | 1 |
| Bedrooms Above Ground | 2 |
| Bedrooms Total | 2 |
| Appliances | Refrigerator, Stove |
| Basement Type | None |
| Constructed Date | 1982 |
| Construction Material | Concrete Block, Concrete Walls |
| Construction Style Attachment | Attached |
| Cooling Type | Wall Unit |
| Exterior Finish | Brick, Concrete |
| Foundation Type | Poured Concrete |
| Heating Fuel | Electric |
| Heating Type | Baseboard Heaters |
| Stories Total | 1 |
| Size Interior | 889 |
| Type | Apartment |
| Utility Water | Municipal Water |
Land
| Access Type | Highway Nearby |
| Acreage | No |
| Land Amenities | Park, Place Of Worship, Playground, Public Transit, Schools, Shopping |
| Sewer | Municipal Sewage System |
| Zoning Description | R.4a |
Rooms
| Level | Type | Length | Width | Dimensions |
|---|---|---|---|---|
| Main Level | Bedroom | 10'3'' x 9'1'' | ||
| Main Level | 4pc Bathroom | Measurements not available | ||
| Main Level | Primary Bedroom | 15'6'' x 10'2'' | ||
| Main Level | Kitchen | 11'0'' x 7'9'' | ||
| Main Level | Dining Room | 11'0'' x 9'4'' | ||
| Main Level | Living Room | 20'4'' x 11'3'' |
https://www.realtor.ca/real-estate/25760963/75-silvercreek-parkway-n-unit-406-guelph
Interested?
Contact us for more information














