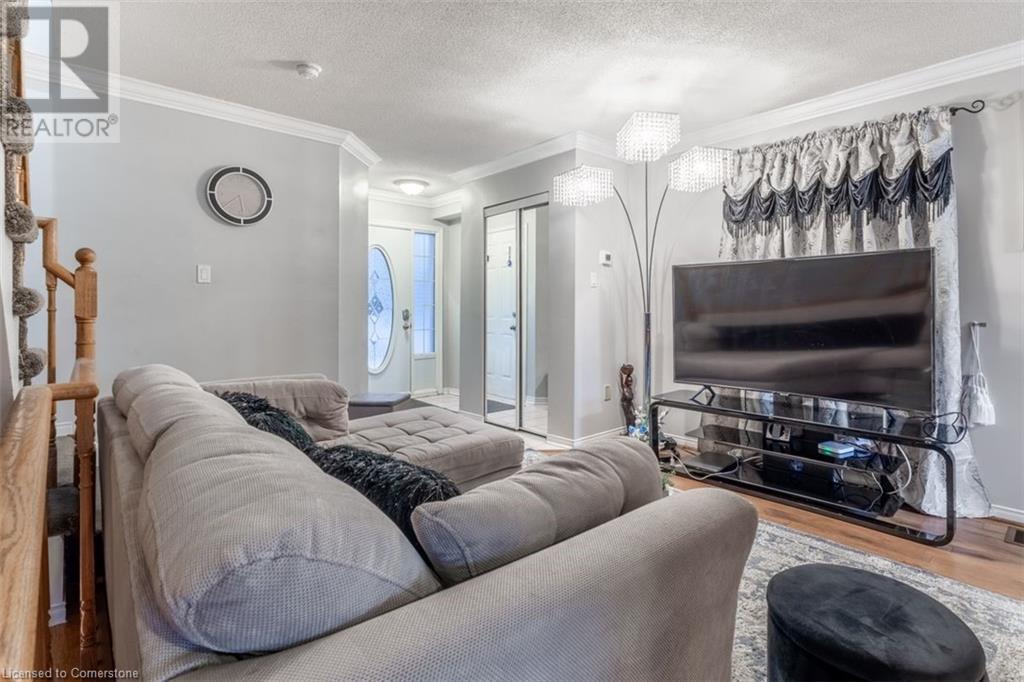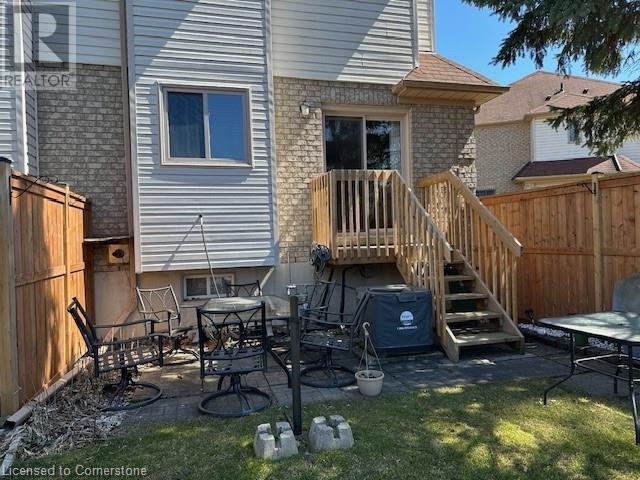75 Ryans Way Unit# 11 Hamilton, Ontario L8B 1B4
$645,000Maintenance, Insurance, Landscaping
$538 Monthly
Maintenance, Insurance, Landscaping
$538 MonthlyIf you're looking to live in Waterdown, a vibrant community known for its excellent schools and family-friendly atmosphere, don’t miss this rare opportunity—inventory like this doesn’t come around often. This stunning end-unit townhouse is tucked away in a highly desirable neighborhood and backs onto serene greenspace, offering exceptional privacy and a peaceful backdrop. Inside, you'll find three spacious bedrooms and three bathrooms, an attached garage with inside entry, and an open-concept main floor with a large, modern kitchen—ideal for everyday living and entertaining. The fully finished basement adds valuable living space with an additional family room, perfect for relaxing or hosting guests. Just minutes to the QEW, commuting is a breeze, and you'll love the convenience of nearby top-rated schools and beautiful parks. This home delivers the perfect blend of comfort, style, and location—a must-see for any buyer. (id:59646)
Property Details
| MLS® Number | 40737793 |
| Property Type | Single Family |
| Neigbourhood | Rockcliffe Survey |
| Amenities Near By | Place Of Worship, Public Transit, Schools |
| Community Features | School Bus |
| Equipment Type | Water Heater |
| Parking Space Total | 2 |
| Rental Equipment Type | Water Heater |
| Structure | Playground |
Building
| Bathroom Total | 3 |
| Bedrooms Above Ground | 3 |
| Bedrooms Total | 3 |
| Appliances | Dishwasher |
| Architectural Style | 2 Level |
| Basement Development | Finished |
| Basement Type | Full (finished) |
| Construction Style Attachment | Attached |
| Cooling Type | Central Air Conditioning |
| Exterior Finish | Aluminum Siding, Metal |
| Fireplace Present | Yes |
| Fireplace Total | 1 |
| Foundation Type | Poured Concrete |
| Half Bath Total | 2 |
| Heating Type | Forced Air |
| Stories Total | 2 |
| Size Interior | 1659 Sqft |
| Type | Row / Townhouse |
| Utility Water | Municipal Water |
Parking
| Attached Garage |
Land
| Access Type | Highway Access |
| Acreage | No |
| Fence Type | Partially Fenced |
| Land Amenities | Place Of Worship, Public Transit, Schools |
| Landscape Features | Landscaped |
| Sewer | Municipal Sewage System |
| Size Total Text | Unknown |
| Zoning Description | R6 |
Rooms
| Level | Type | Length | Width | Dimensions |
|---|---|---|---|---|
| Second Level | 4pc Bathroom | Measurements not available | ||
| Second Level | Bedroom | 16'2'' x 9'1'' | ||
| Second Level | Bedroom | 10'8'' x 8'5'' | ||
| Second Level | 2pc Bathroom | Measurements not available | ||
| Second Level | Primary Bedroom | 11'9'' x 15'5'' | ||
| Basement | Bonus Room | Measurements not available | ||
| Basement | Laundry Room | Measurements not available | ||
| Basement | Recreation Room | 17'9'' x 9'11'' | ||
| Basement | 2pc Bathroom | Measurements not available | ||
| Main Level | Foyer | Measurements not available | ||
| Main Level | Kitchen | 18'6'' x 10'3'' | ||
| Main Level | Family Room | 19'0'' x 15'3'' |
https://www.realtor.ca/real-estate/28422106/75-ryans-way-unit-11-hamilton
Interested?
Contact us for more information






























