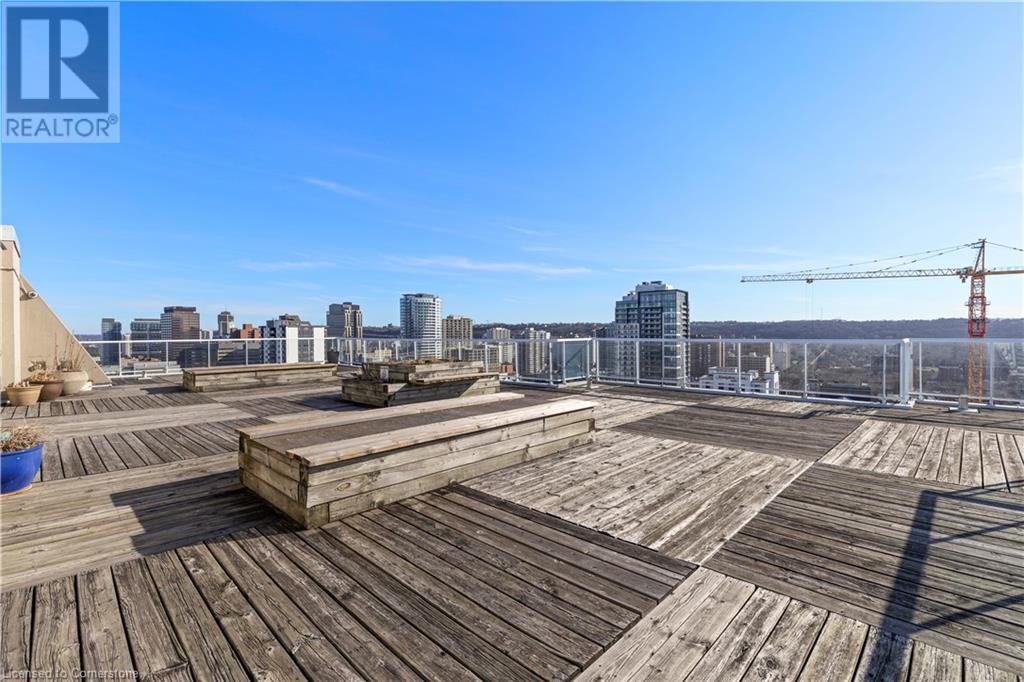3 Bedroom
1271 sqft
Wall Unit
Landscaped
$2,795 Monthly
Cable TV, Water
Welcome to the vibrant heart of urban living in Hamilton! This spacious 3-bed, 2-bath corner suite at 75 Queen Street North offers an exceptional Live & Play opportunity. With over 1,200 sqft of living space, this unit is ideally located near Bayfront Park, just steps from McMaster University, schools, GO & public transit, shops, and restaurants. A new window wall exterior is currently in progress, further modernizing the space and enhancing its appeal. Enjoy secure underground parking, with the potential option for a second space (limited availability). Indulge in top-tier amenities, including a rooftop pool, sauna, gym, tennis courts, rooftop terrace, and meeting spaces. Pet-friendly with certain restrictions. Option to Rent-to-Own! (id:59646)
Property Details
|
MLS® Number
|
40708376 |
|
Property Type
|
Single Family |
|
Neigbourhood
|
Strathcona |
|
Amenities Near By
|
Airport, Golf Nearby, Hospital, Place Of Worship, Playground, Public Transit, Schools, Shopping |
|
Community Features
|
Quiet Area, Community Centre |
|
Features
|
Cul-de-sac, Conservation/green Belt, Balcony, Automatic Garage Door Opener |
|
Parking Space Total
|
1 |
|
Storage Type
|
Locker |
Building
|
Bedrooms Above Ground
|
3 |
|
Bedrooms Total
|
3 |
|
Amenities
|
Exercise Centre |
|
Appliances
|
Dishwasher, Dryer, Microwave, Refrigerator, Sauna, Stove, Washer |
|
Basement Type
|
None |
|
Construction Style Attachment
|
Attached |
|
Cooling Type
|
Wall Unit |
|
Exterior Finish
|
Brick |
|
Fire Protection
|
Smoke Detectors |
|
Heating Fuel
|
Electric |
|
Stories Total
|
1 |
|
Size Interior
|
1271 Sqft |
|
Type
|
Apartment |
|
Utility Water
|
Municipal Water |
Parking
|
Underground
|
|
|
Visitor Parking
|
|
Land
|
Access Type
|
Road Access, Highway Nearby |
|
Acreage
|
No |
|
Land Amenities
|
Airport, Golf Nearby, Hospital, Place Of Worship, Playground, Public Transit, Schools, Shopping |
|
Landscape Features
|
Landscaped |
|
Sewer
|
Municipal Sewage System |
|
Size Depth
|
343 Ft |
|
Size Frontage
|
267 Ft |
|
Size Total Text
|
Under 1/2 Acre |
|
Zoning Description
|
E/s |
Rooms
| Level |
Type |
Length |
Width |
Dimensions |
|
Main Level |
Bedroom |
|
|
13'3'' x 9'3'' |
|
Main Level |
Bedroom |
|
|
9'2'' x 13'3'' |
|
Main Level |
Primary Bedroom |
|
|
15'1'' x 11'5'' |
|
Main Level |
Dining Room |
|
|
10'4'' x 9'6'' |
|
Main Level |
Living Room |
|
|
11'0'' x 16'6'' |
|
Main Level |
Kitchen |
|
|
16'8'' x 7'7'' |
https://www.realtor.ca/real-estate/28048203/75-queen-street-n-unit-603-hamilton





















