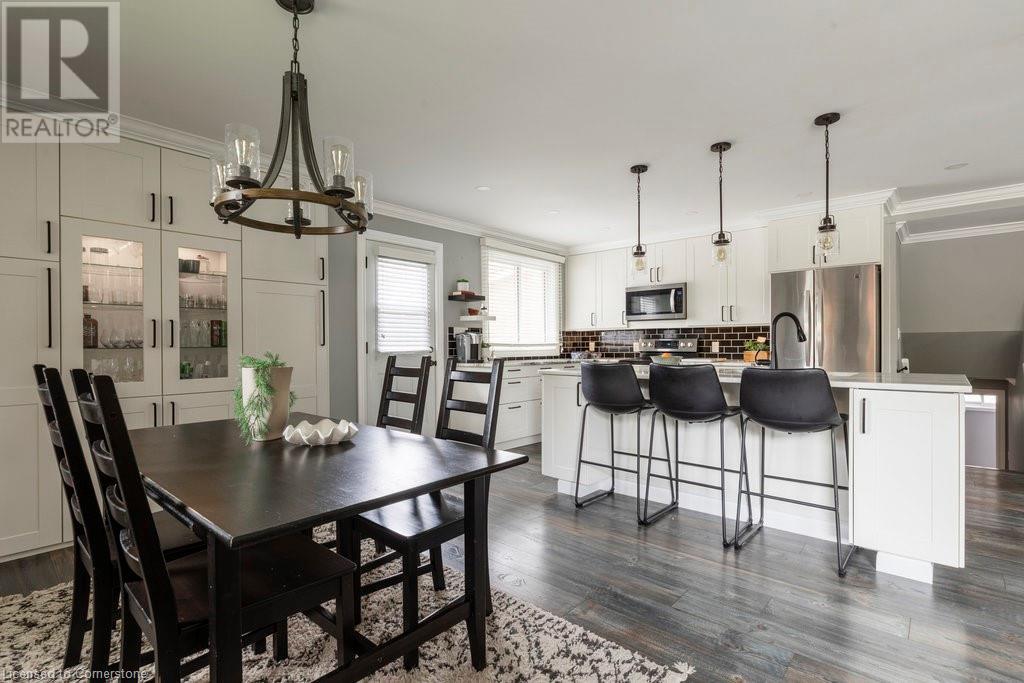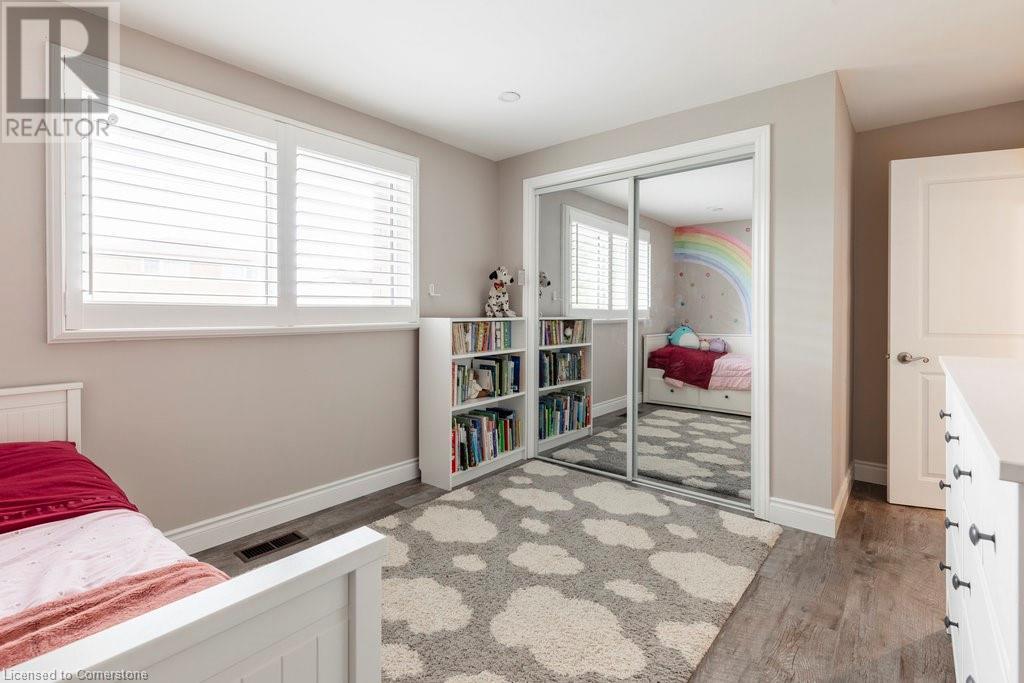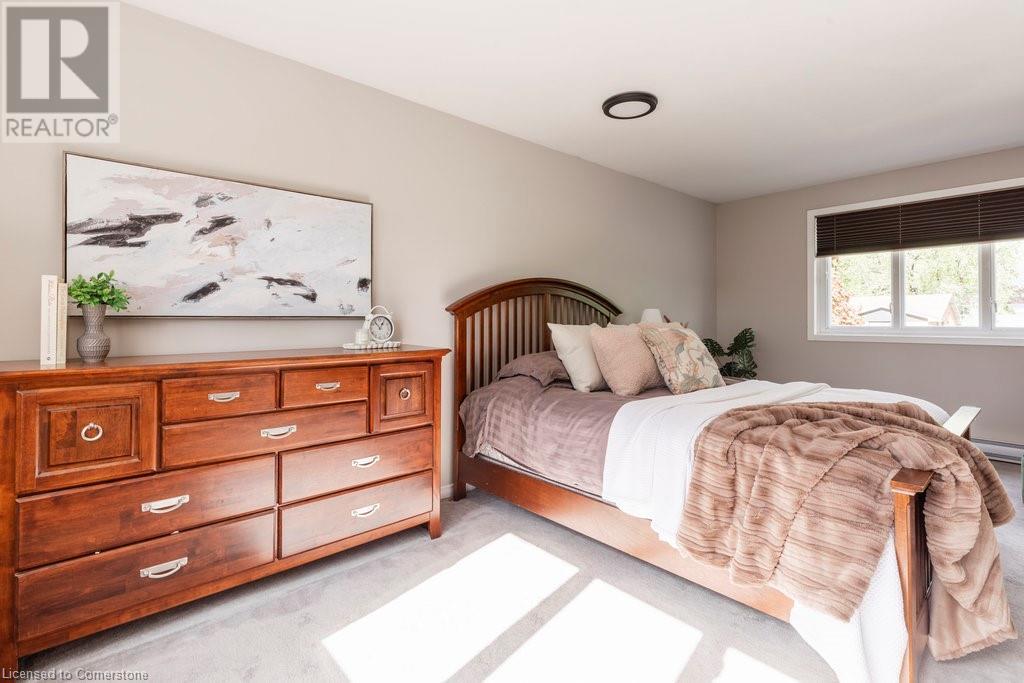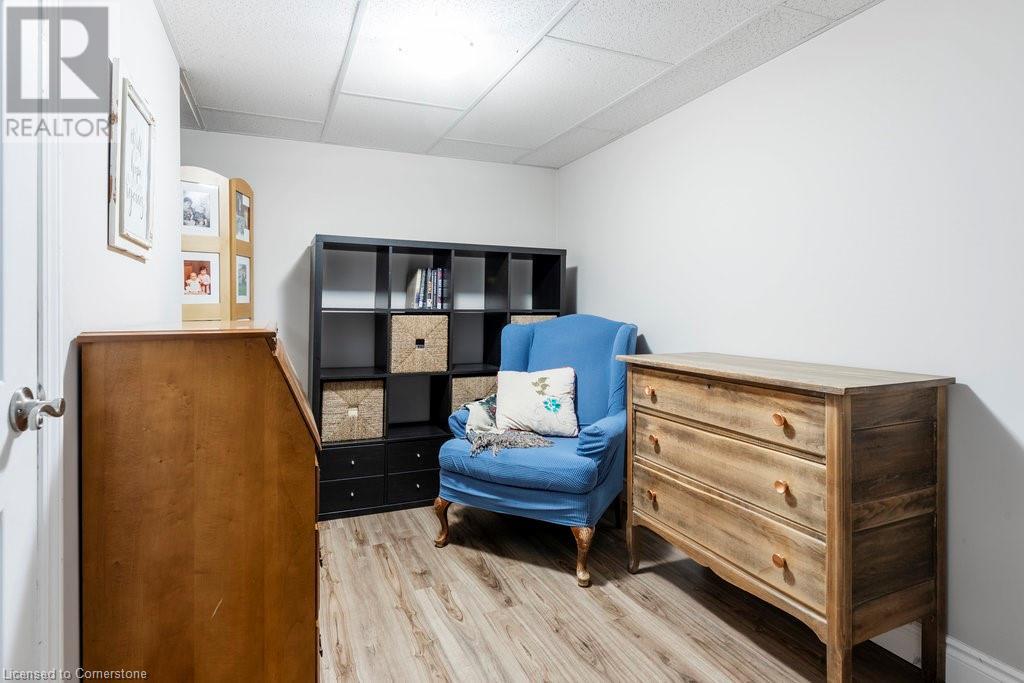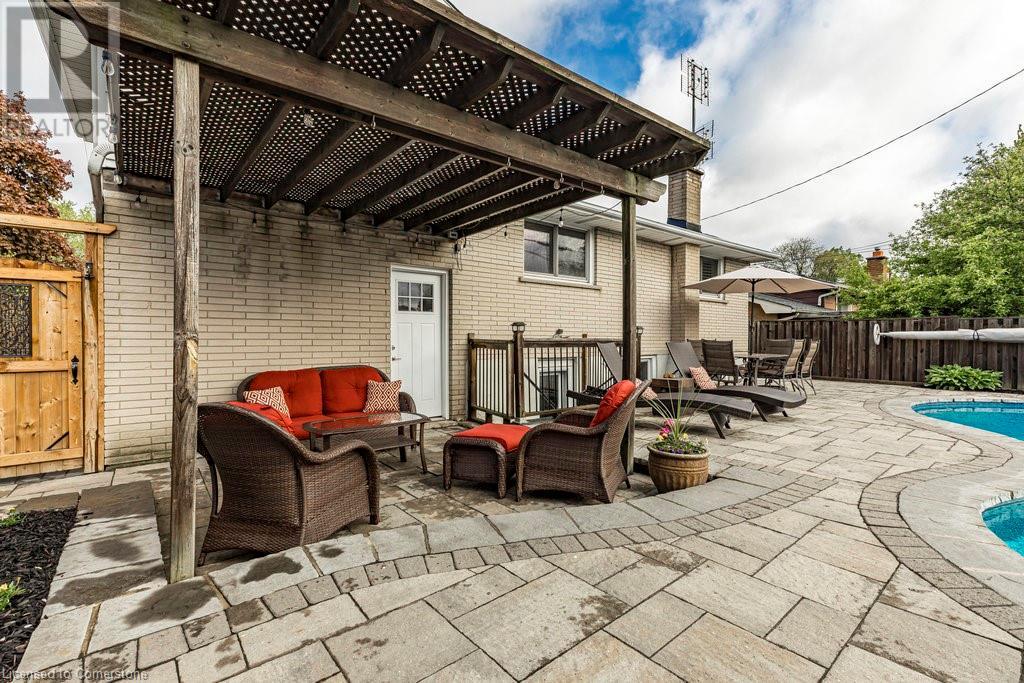4 Bedroom
3 Bathroom
2667 sqft
Fireplace
Central Air Conditioning
Forced Air
Landscaped
$849,900
The ultimate family home! This impeccably maintained and thoughtfully designed property offers incredible space, comfort, and versatility—perfect for large or multi-generational living. With pride of ownership throughout, you’ll love the open-concept main floor featuring a beautifully updated classic white kitchen, spacious living room, and formal dining area—ideal for entertaining. Find two generous bedrooms and a full bathroom a few steps up on the 2nd level. For those seeking privacy, escape to the primary suite which is tucked away behind closed doors with its own ensuite bathroom and office nook. The lower level features a cozy family room with a gas fireplace, a large laundry and storage room, and a mudroom that leads to your backyard oasis. Step outside to enjoy the fully fenced, beautifully landscaped yard and sparkling inground pool—perfect for summer fun and gatherings. Need more space? The in-law suite, with its own separate entrance (through the mudroom). A full bathroom, gorgeous eat-in kitchen, bedroom, and den—ideal for extended family, guests, or even rental income. Additional highlights include a single-car garage, double-wide driveway, and a fantastic location on a sought-after street in desirable West Mountain. A truly versatile home with room for everyone—this is the lifestyle upgrade your family has been waiting for! RSA. (id:59646)
Property Details
|
MLS® Number
|
40732781 |
|
Property Type
|
Single Family |
|
Neigbourhood
|
Rolston |
|
Amenities Near By
|
Hospital, Park, Place Of Worship, Playground, Public Transit, Schools, Shopping |
|
Community Features
|
Community Centre |
|
Features
|
In-law Suite |
|
Parking Space Total
|
5 |
|
Structure
|
Shed |
Building
|
Bathroom Total
|
3 |
|
Bedrooms Above Ground
|
3 |
|
Bedrooms Below Ground
|
1 |
|
Bedrooms Total
|
4 |
|
Appliances
|
Microwave |
|
Basement Development
|
Finished |
|
Basement Type
|
Full (finished) |
|
Constructed Date
|
1966 |
|
Construction Style Attachment
|
Detached |
|
Cooling Type
|
Central Air Conditioning |
|
Exterior Finish
|
Brick, Vinyl Siding |
|
Fire Protection
|
Smoke Detectors |
|
Fireplace Present
|
Yes |
|
Fireplace Total
|
1 |
|
Foundation Type
|
Block |
|
Heating Fuel
|
Natural Gas |
|
Heating Type
|
Forced Air |
|
Size Interior
|
2667 Sqft |
|
Type
|
House |
|
Utility Water
|
Municipal Water |
Parking
Land
|
Access Type
|
Road Access, Highway Nearby |
|
Acreage
|
No |
|
Land Amenities
|
Hospital, Park, Place Of Worship, Playground, Public Transit, Schools, Shopping |
|
Landscape Features
|
Landscaped |
|
Sewer
|
Municipal Sewage System |
|
Size Depth
|
100 Ft |
|
Size Frontage
|
50 Ft |
|
Size Total Text
|
Under 1/2 Acre |
|
Zoning Description
|
C |
Rooms
| Level |
Type |
Length |
Width |
Dimensions |
|
Second Level |
Office |
|
|
5'4'' x 11'6'' |
|
Second Level |
3pc Bathroom |
|
|
8'5'' x 8'5'' |
|
Second Level |
Bedroom |
|
|
8'9'' x 11'4'' |
|
Second Level |
Bedroom |
|
|
10'2'' x 12'0'' |
|
Third Level |
Primary Bedroom |
|
|
12'0'' x 19'0'' |
|
Basement |
Kitchen |
|
|
21'3'' x 11'2'' |
|
Basement |
Bedroom |
|
|
11'2'' x 11'0'' |
|
Basement |
3pc Bathroom |
|
|
4'5'' x 7'0'' |
|
Lower Level |
3pc Bathroom |
|
|
4'5'' x 7'0'' |
|
Lower Level |
Family Room |
|
|
18'7'' x 11'4'' |
|
Main Level |
Eat In Kitchen |
|
|
13'5'' x 10'8'' |
|
Main Level |
Living Room |
|
|
9'3'' x 20'8'' |
Utilities
|
Cable
|
Available |
|
Electricity
|
Available |
|
Natural Gas
|
Available |
https://www.realtor.ca/real-estate/28365963/75-mountbatten-drive-hamilton







