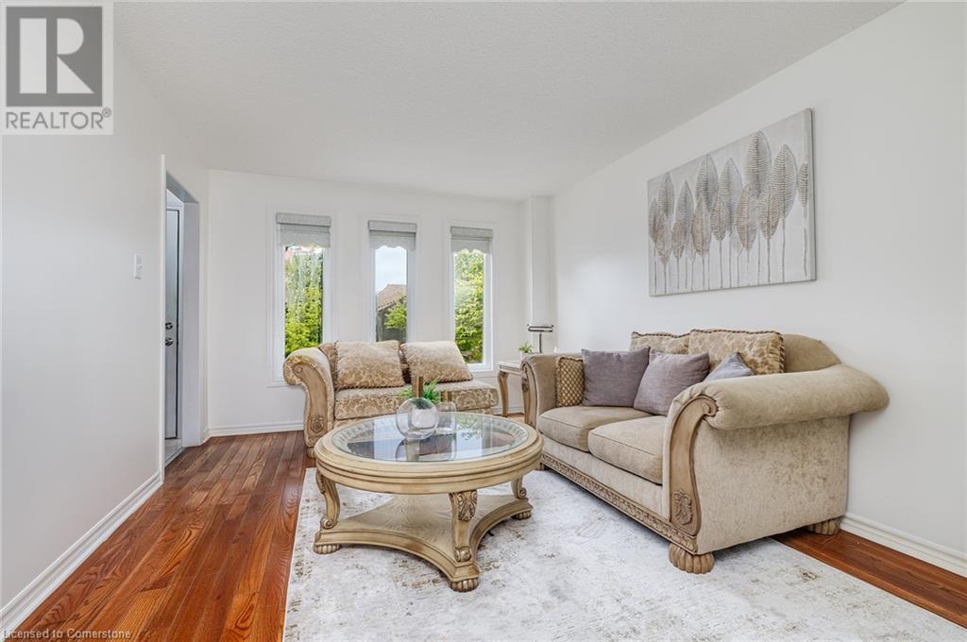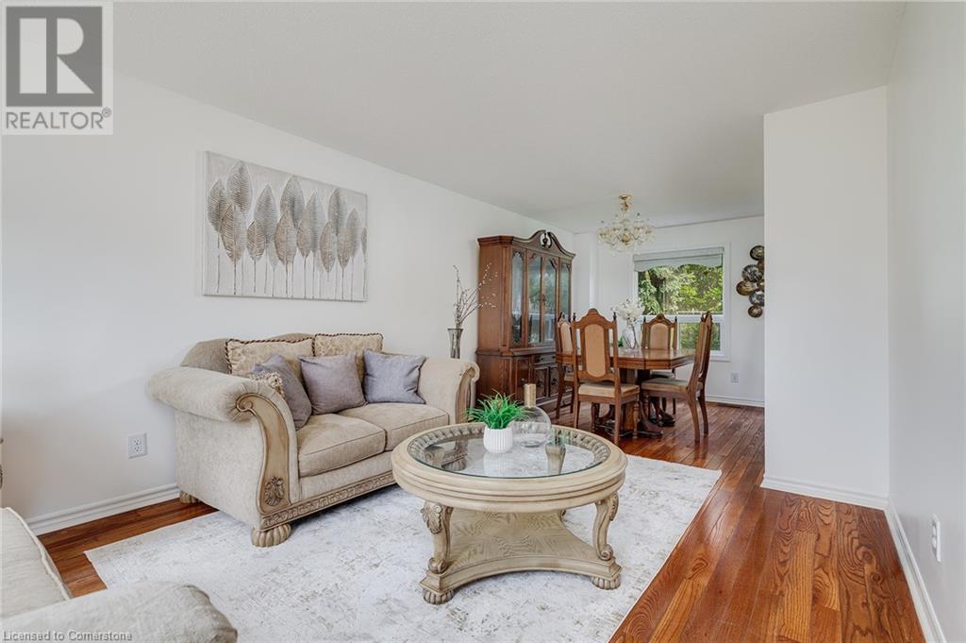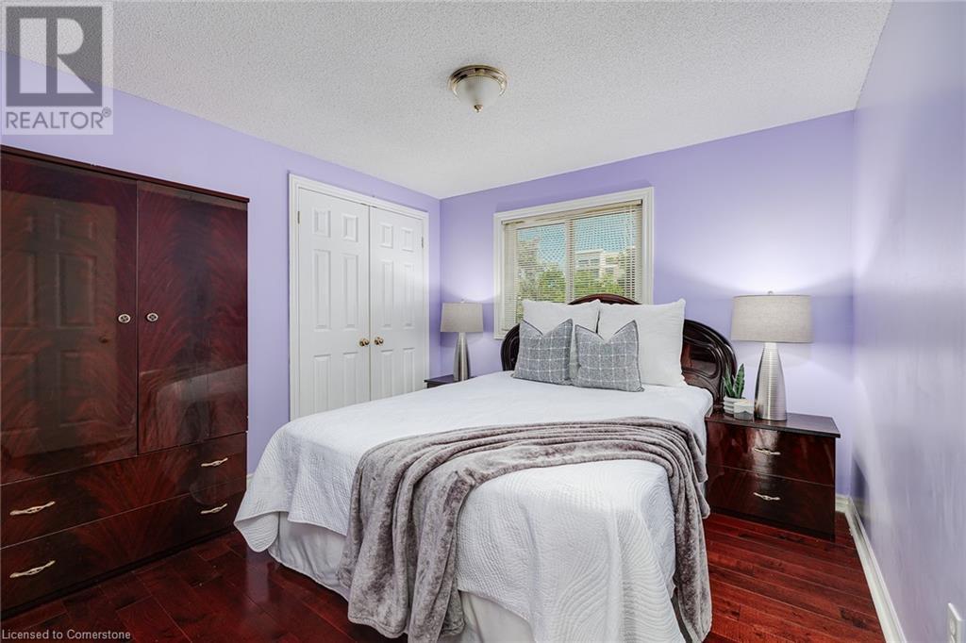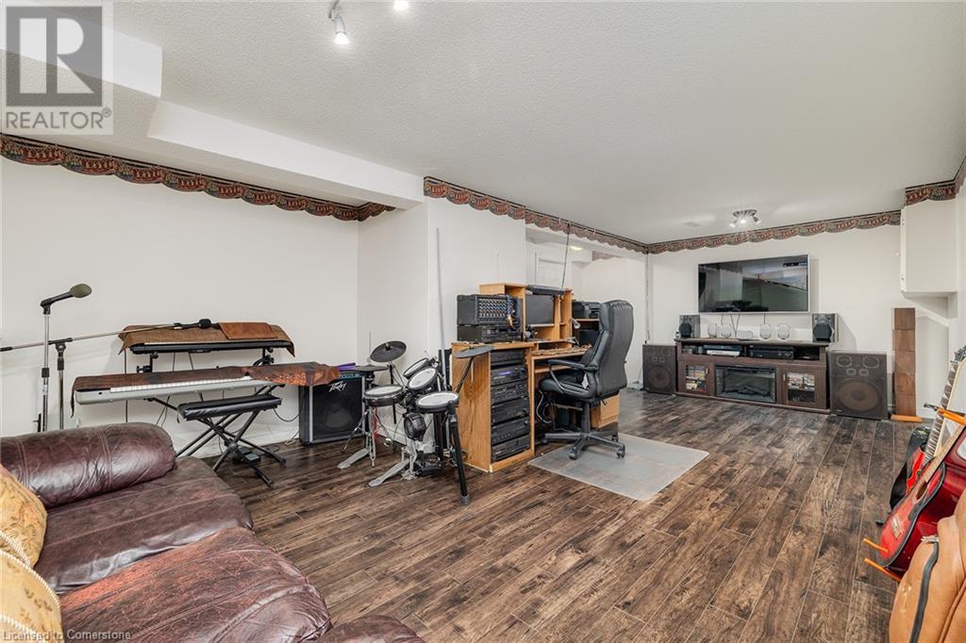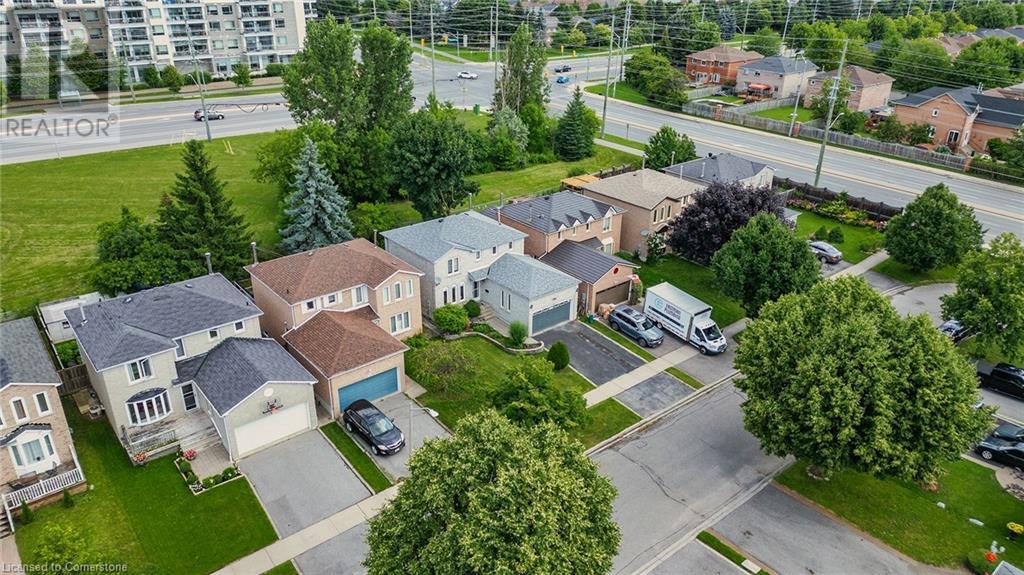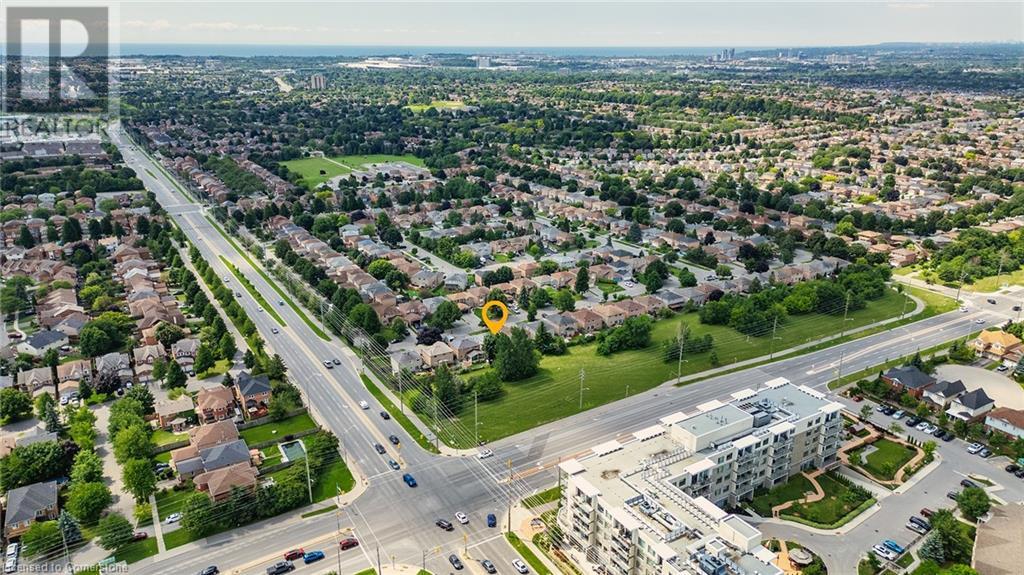4 Bedroom
4 Bathroom
2253.98 sqft
2 Level
Fireplace
Central Air Conditioning
Forced Air
$959,000
Prepare to be amazed by this immaculate family home in a quiet, desirable Central West Community of Ajax with no rear neighbor. This charming and meticulously maintained home was rebuilt in 2002 and brimming with modern updates! This spacious residence features 3 bedrooms plus a versatile basement bedroom, along with 2 full baths and 2 half baths. The main floor showcases beautiful hardwood flooring throughout, with a stylish dining room, cozy family room, and a bright living room perfect for entertaining. The kitchen boasts brand-new stainless steel appliances, including a fridge, stove, dishwasher, washer, and dryer, all added in May 2024. Retreat to the second floor, where you'll find a continuous flow of hardwood floor throughout . The spacious primary bedroom with an ensuite, complete with a safe bathing system installed in 2022. Recent upgrades include a new roof in 2022, furnace 2018 and air conditioner in 2023, ensuring year-round comfort. With a double garage, central vacuum, freshly painted interiors, this home is ready for you to move in and start creating wonderful memories. (id:59646)
Property Details
|
MLS® Number
|
40646614 |
|
Property Type
|
Single Family |
|
Amenities Near By
|
Park, Place Of Worship, Playground, Schools |
|
Community Features
|
School Bus |
|
Parking Space Total
|
4 |
Building
|
Bathroom Total
|
4 |
|
Bedrooms Above Ground
|
3 |
|
Bedrooms Below Ground
|
1 |
|
Bedrooms Total
|
4 |
|
Appliances
|
Central Vacuum, Dishwasher, Dryer, Refrigerator, Stove, Washer |
|
Architectural Style
|
2 Level |
|
Basement Development
|
Finished |
|
Basement Type
|
Full (finished) |
|
Constructed Date
|
2002 |
|
Construction Style Attachment
|
Detached |
|
Cooling Type
|
Central Air Conditioning |
|
Exterior Finish
|
Brick |
|
Fireplace Fuel
|
Electric,wood |
|
Fireplace Present
|
Yes |
|
Fireplace Total
|
2 |
|
Fireplace Type
|
Other - See Remarks,other - See Remarks |
|
Foundation Type
|
Poured Concrete |
|
Half Bath Total
|
2 |
|
Heating Fuel
|
Natural Gas |
|
Heating Type
|
Forced Air |
|
Stories Total
|
2 |
|
Size Interior
|
2253.98 Sqft |
|
Type
|
House |
|
Utility Water
|
Municipal Water |
Parking
Land
|
Acreage
|
No |
|
Land Amenities
|
Park, Place Of Worship, Playground, Schools |
|
Sewer
|
Municipal Sewage System |
|
Size Depth
|
101 Ft |
|
Size Frontage
|
39 Ft |
|
Size Total Text
|
Under 1/2 Acre |
|
Zoning Description
|
R1-d |
Rooms
| Level |
Type |
Length |
Width |
Dimensions |
|
Second Level |
Primary Bedroom |
|
|
10'11'' x 17'4'' |
|
Second Level |
Bedroom |
|
|
10'0'' x 9'10'' |
|
Second Level |
Bedroom |
|
|
7'10'' x 15'4'' |
|
Second Level |
5pc Bathroom |
|
|
Measurements not available |
|
Second Level |
4pc Bathroom |
|
|
Measurements not available |
|
Basement |
Utility Room |
|
|
6'5'' x 5'0'' |
|
Basement |
Recreation Room |
|
|
13'9'' x 23'1'' |
|
Basement |
Den |
|
|
14'9'' x 13'2'' |
|
Basement |
Bedroom |
|
|
14'8'' x 10'0'' |
|
Basement |
2pc Bathroom |
|
|
Measurements not available |
|
Main Level |
Living Room |
|
|
10'9'' x 13'7'' |
|
Main Level |
Laundry Room |
|
|
9'1'' x 8'4'' |
|
Main Level |
Kitchen |
|
|
10'5'' x 9'11'' |
|
Main Level |
Family Room |
|
|
9'2'' x 15'2'' |
|
Main Level |
Dining Room |
|
|
8'10'' x 10'3'' |
|
Main Level |
2pc Bathroom |
|
|
Measurements not available |
https://www.realtor.ca/real-estate/27409739/75-marshall-crescent-ajax








