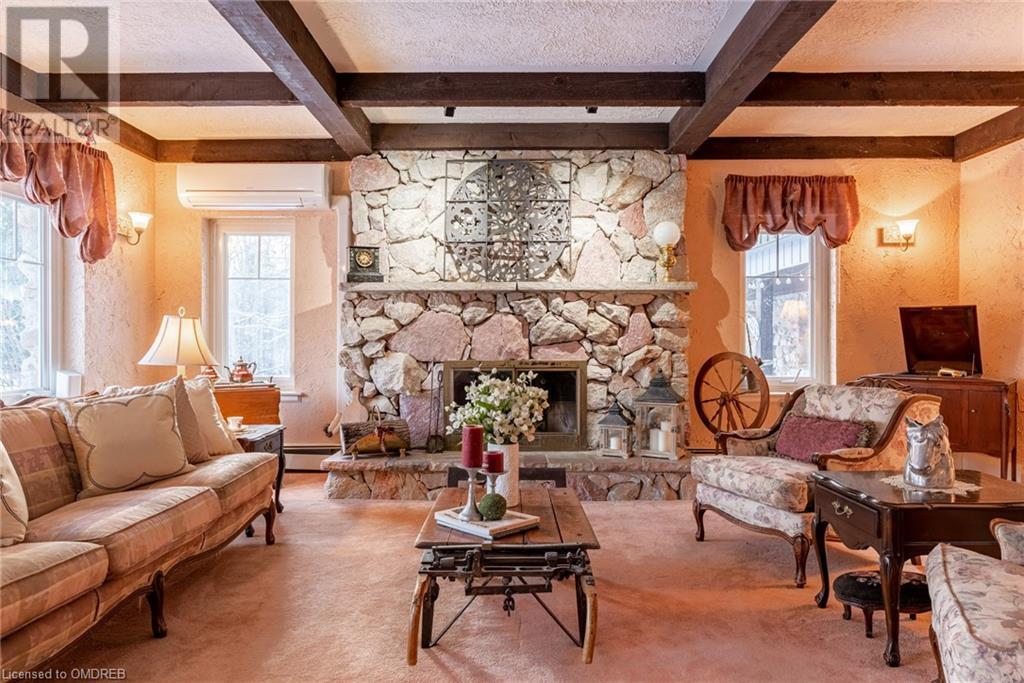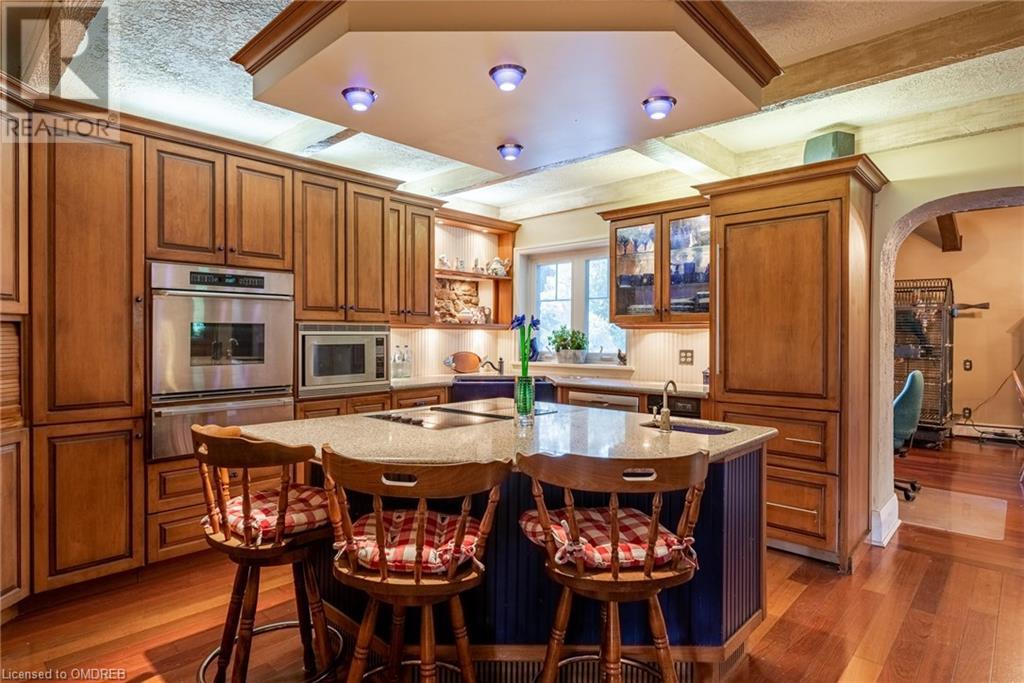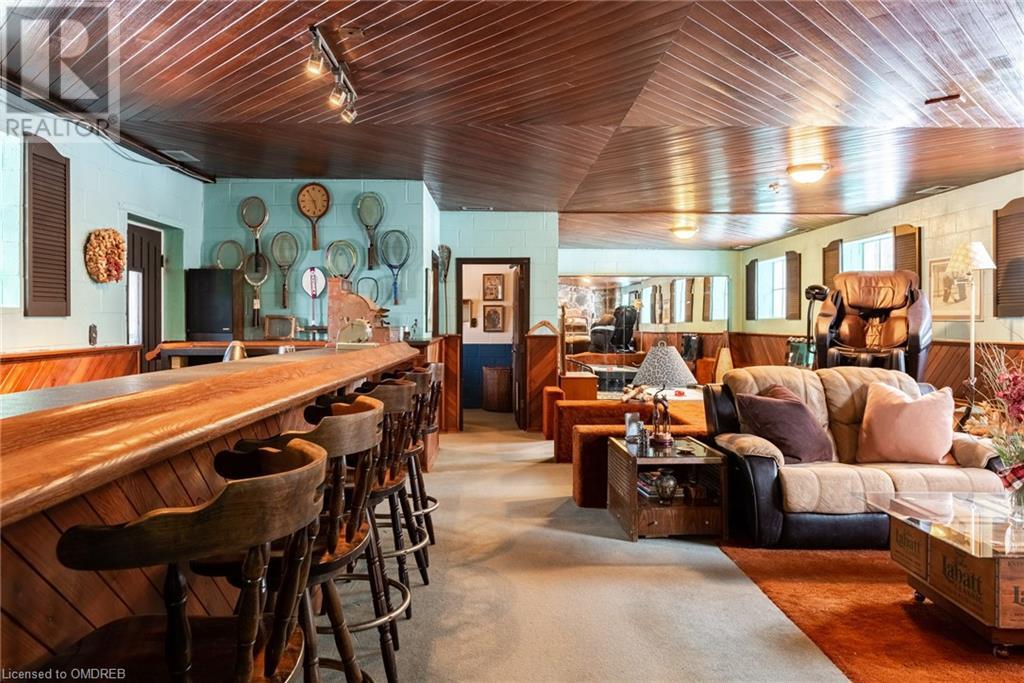6 Bedroom
4 Bathroom
5421 sqft
Fireplace
Inground Pool
Wall Unit, Window Air Conditioner
Forced Air, Hot Water Radiator Heat
Acreage
Landscaped
$2,499,000
As you approach the meandering driveway, a picturesque scene unfolds with mature trees, manicured fields, forested enclaves, & wildflowers grace the landscape. Passing through the stately stone pillars, this grand estate, sprawling over 33 acres, reveals itself. The property boasts a concrete pool, inviting patio spaces, a hot tub, & a tennis court ideal for enthusiasts or road hockey matches alike. Two built-in BBQ areas & a splendid firepit enhance outdoor gatherings. Further accentuating the estate are a detached double garage w/workshop, adjacent stable w/four box stalls along w/grooming & washing facilities, a dog run, & extensive wooded areas w/winding trails for leisurely hikes or snowmobiling adventures. Stepping into the three-season, screened-in front porch, the home's welcoming foyer beckons. A distinctive layout unfolds, w/one wing hosting three bedrooms & a 4-piece bath on the main floor, while the second floor features a primary bedroom with a dressing area & a luxurious 4-piece ensuite. Returning to the main level, the generously proportioned home showcases a formal dining room w/fireplace, perfect for hosting large gatherings, a breakfast nook or office space. The eat-in kitchen features an oversized island w/additional seating, solid wood cabinetry, built-in appliances, including warming drawer & stone countertops. The large living room bathes in natural light from its multitude of windows & features a floor-to-ceiling stone fireplace, with a built-in fish tank bridging the space between the living room & kitchen. The lower level offers a grade-level walkout, discover a games room, a recreation area with another fireplace, a wet bar, & a 4-piece bath w/sauna. The basement further offers a separate entry in-law suite, complete with two bedrooms, a spacious living area, a newer full kitchen, & another 4-piece bath. This exceptional home and its sprawling grounds cater to every lifestyle and desire, making it a true sanctuary for all who call it home. (id:59646)
Property Details
|
MLS® Number
|
40649857 |
|
Property Type
|
Single Family |
|
Amenities Near By
|
Golf Nearby, Shopping |
|
Community Features
|
Quiet Area, School Bus |
|
Equipment Type
|
Propane Tank |
|
Features
|
Conservation/green Belt, Wet Bar, Crushed Stone Driveway, Skylight, Country Residential, In-law Suite |
|
Parking Space Total
|
27 |
|
Pool Type
|
Inground Pool |
|
Rental Equipment Type
|
Propane Tank |
|
Structure
|
Workshop, Tennis Court, Barn |
|
View Type
|
View (panoramic) |
Building
|
Bathroom Total
|
4 |
|
Bedrooms Above Ground
|
4 |
|
Bedrooms Below Ground
|
2 |
|
Bedrooms Total
|
6 |
|
Appliances
|
Microwave, Oven - Built-in, Sauna, Water Softener, Wet Bar, Window Coverings, Hot Tub |
|
Basement Development
|
Finished |
|
Basement Type
|
Full (finished) |
|
Construction Style Attachment
|
Detached |
|
Cooling Type
|
Wall Unit, Window Air Conditioner |
|
Exterior Finish
|
Stone |
|
Fire Protection
|
Smoke Detectors |
|
Fireplace Present
|
Yes |
|
Fireplace Total
|
3 |
|
Fixture
|
Ceiling Fans |
|
Heating Fuel
|
Propane |
|
Heating Type
|
Forced Air, Hot Water Radiator Heat |
|
Stories Total
|
2 |
|
Size Interior
|
5421 Sqft |
|
Type
|
House |
|
Utility Water
|
Drilled Well |
Parking
Land
|
Acreage
|
Yes |
|
Land Amenities
|
Golf Nearby, Shopping |
|
Landscape Features
|
Landscaped |
|
Sewer
|
Septic System |
|
Size Depth
|
1993 Ft |
|
Size Frontage
|
1082 Ft |
|
Size Total Text
|
25 - 50 Acres |
|
Zoning Description
|
Nec 03 |
Rooms
| Level |
Type |
Length |
Width |
Dimensions |
|
Second Level |
Full Bathroom |
|
|
Measurements not available |
|
Second Level |
Primary Bedroom |
|
|
16'4'' x 10'9'' |
|
Basement |
Laundry Room |
|
|
Measurements not available |
|
Basement |
4pc Bathroom |
|
|
Measurements not available |
|
Basement |
Bedroom |
|
|
18'0'' x 13'1'' |
|
Basement |
Bedroom |
|
|
16'0'' x 13'1'' |
|
Basement |
Family Room |
|
|
11'10'' x 13'11'' |
|
Basement |
Eat In Kitchen |
|
|
10'1'' x 9'11'' |
|
Lower Level |
4pc Bathroom |
|
|
Measurements not available |
|
Lower Level |
Recreation Room |
|
|
37'11'' x 23'11'' |
|
Lower Level |
Games Room |
|
|
16'11'' x 14'11'' |
|
Main Level |
Sitting Room |
|
|
10'0'' x 15'0'' |
|
Main Level |
Breakfast |
|
|
15'0'' x 12'0'' |
|
Main Level |
4pc Bathroom |
|
|
Measurements not available |
|
Main Level |
Bedroom |
|
|
10'11'' x 9'10'' |
|
Main Level |
Bedroom |
|
|
13'1'' x 10'2'' |
|
Main Level |
Bedroom |
|
|
14'11'' x 14'1'' |
|
Main Level |
Eat In Kitchen |
|
|
14'11'' x 10'2'' |
|
Main Level |
Dining Room |
|
|
14'11'' x 13'11'' |
|
Main Level |
Living Room |
|
|
20'11'' x 20'11'' |
https://www.realtor.ca/real-estate/27441713/7491-15-side-road-halton-hills





















































