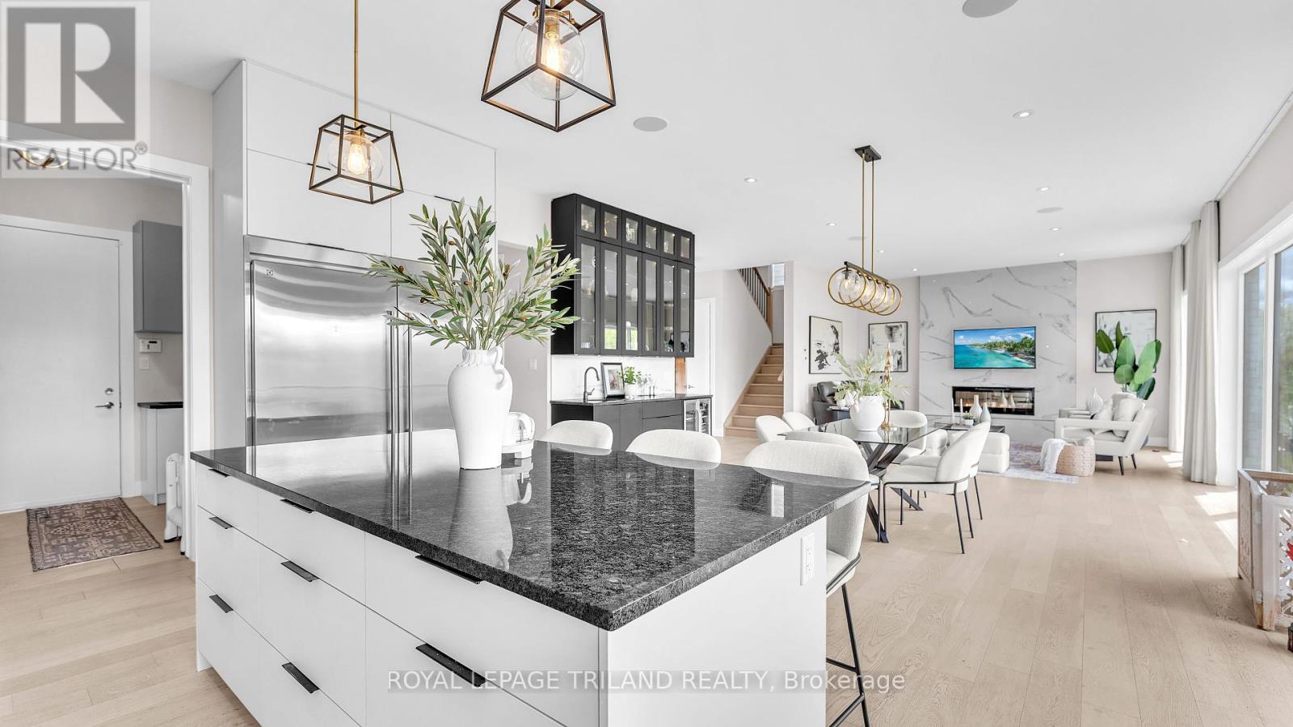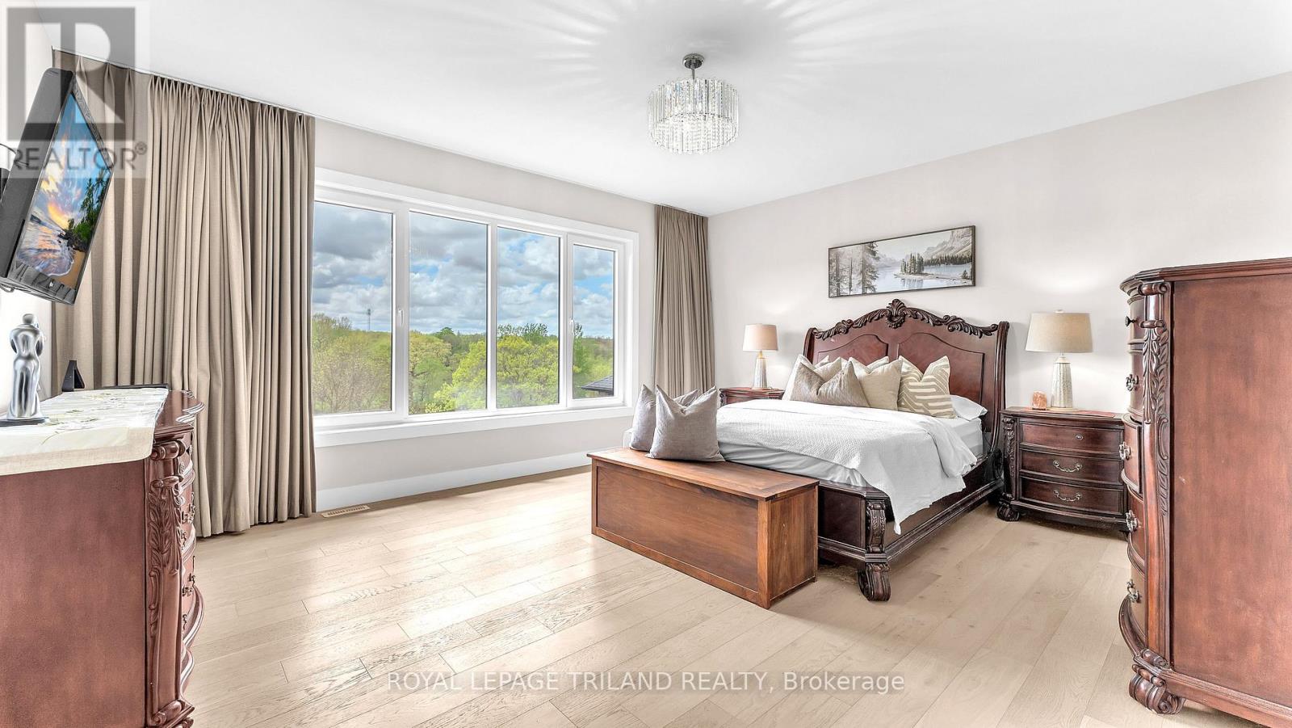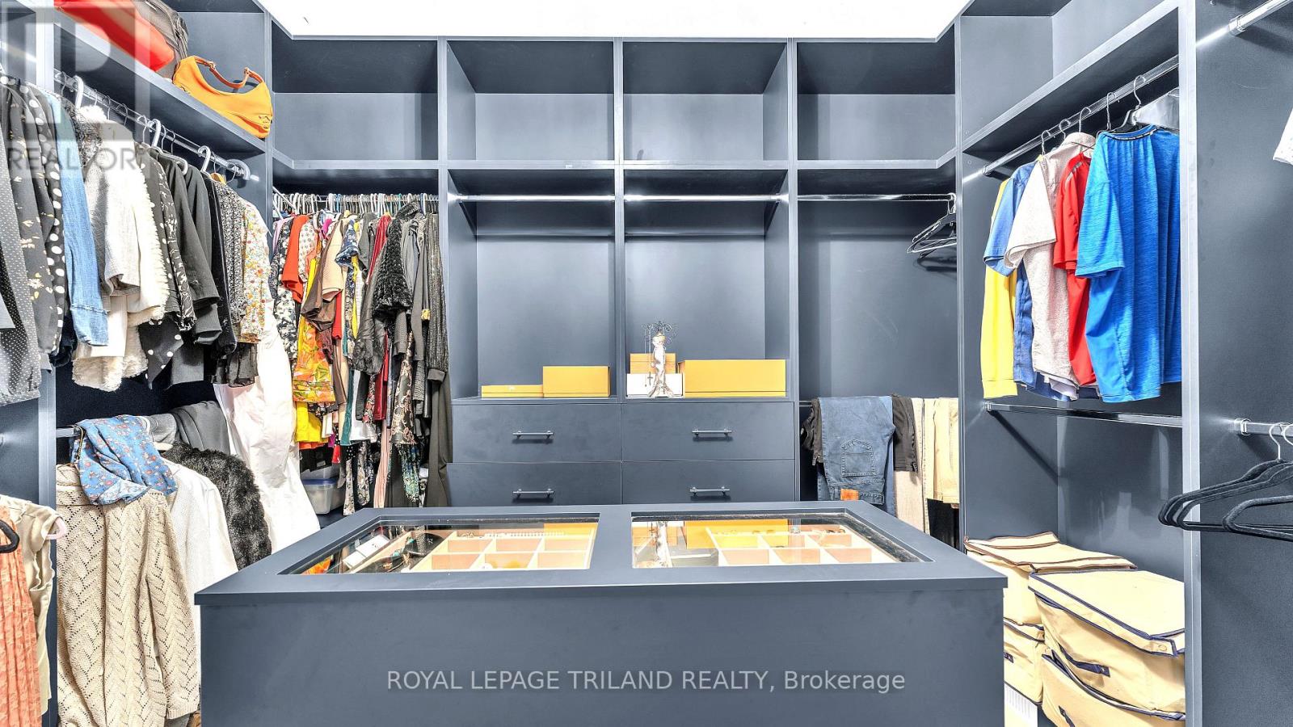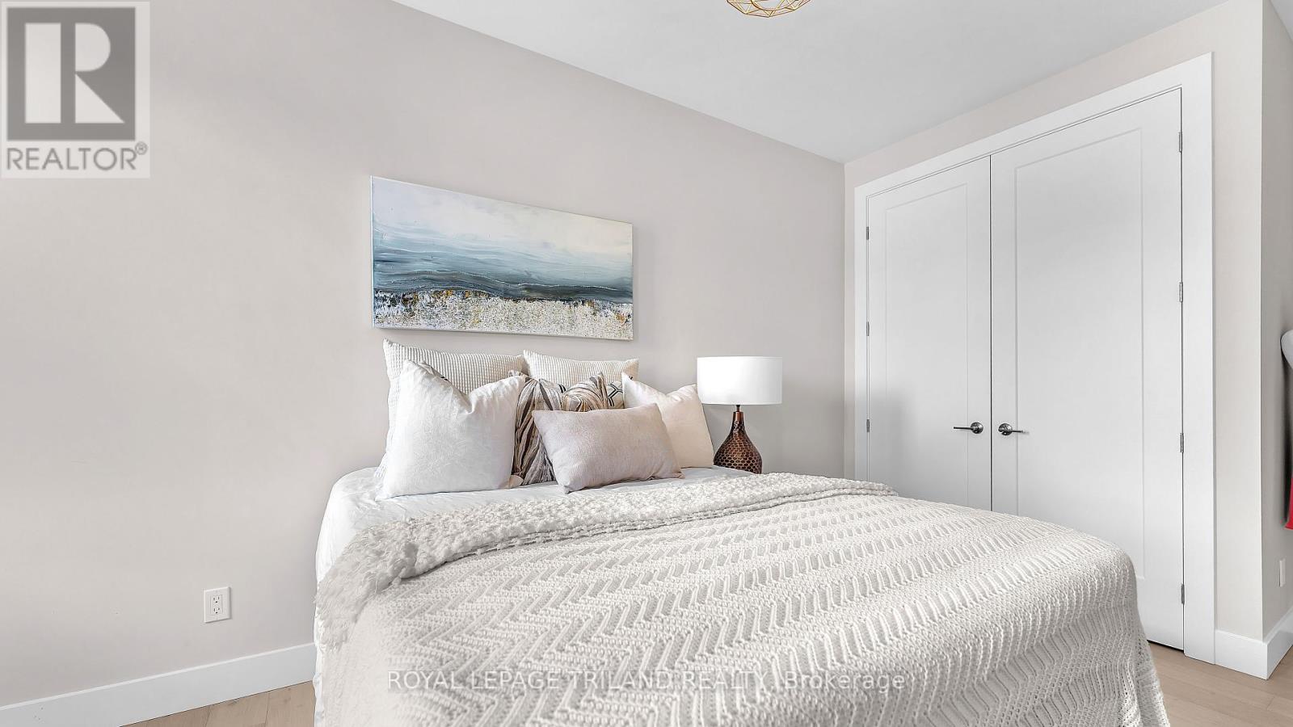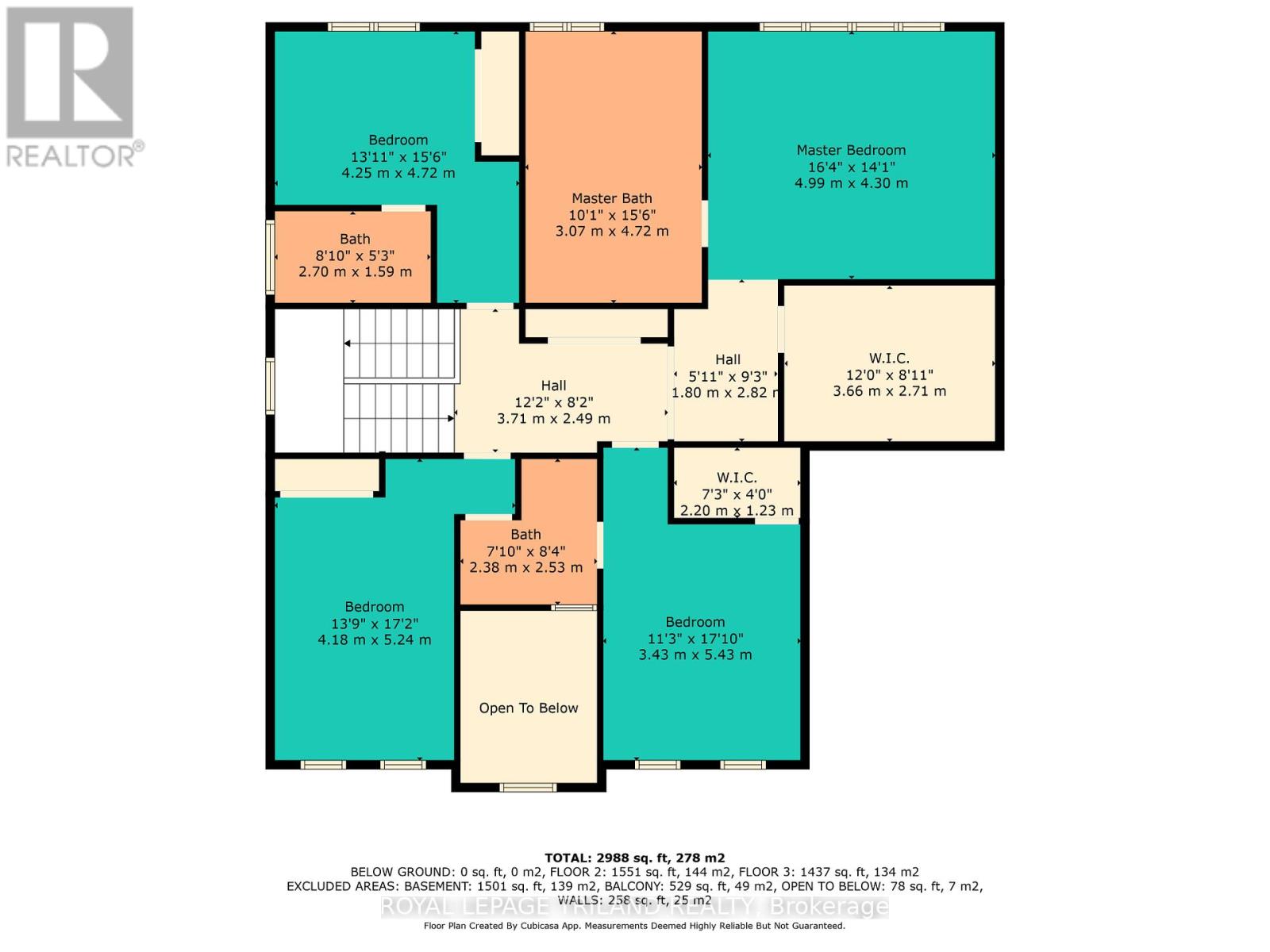5 Bedroom
4 Bathroom
3000 - 3500 sqft
Fireplace
Central Air Conditioning, Ventilation System
Forced Air
Landscaped
$1,780,000
Welcome to 7469 Silver Creek Crescent A Home That Awakens Your Soul. This luxurious 3,500 sq ft above-grade home backs onto a forest, offering breathtaking views in every season. Wake up to birdsong and deer at your window, sip coffee while nature surrounds you, and enjoy a truly peaceful lifestyle just minutes from city conveniences. Perched over 20 ft above grade, this home offers unmatched privacy and beauty year-round:- In winter, snow-covered trees create a serene wonderland while your heated driveway saves you from shoveling. - In spring, blossoms awaken your spirit.- In summer, birds sing through lush greenery. - In fall, golden leaves turn your backyard into a masterpiece. The moment you enter, you're greeted by a grand 25-ft ceiling foyer that will leave your guests in awe. With 10-ft ceilings on the main, and 9-ft ceilings on the 2nd and basement, every room feels bright, open, and elegant. The layout includes a formal dining room, home office, cozy living room with fireplace, and a sun-filled breakfast area with close to ceiling high windows. The custom-built high end kitchen features an oversized island and top-tier Miele appliances perfect for everyday living and entertaining. After a long day, unwind in your spa-like master ensuite with a jacuzzi tub, double rain showers, crystal light fixtures, and custom drapery. The built-in surround sound system makes every gathering unforgettable. Located on a quiet street in the prestigious Silverleaf Estate community, school bus pickup is just a 3-minute walk away at the nearby park. With over $200K in upgrades, including professional landscaping, a security system, and high-end finishes throughout this is more than a home. Its a lifestyle. Are you ready to make this dream home yours? Book a showing today! (id:59646)
Property Details
|
MLS® Number
|
X12166711 |
|
Property Type
|
Single Family |
|
Community Name
|
South V |
|
Amenities Near By
|
Park, Place Of Worship |
|
Community Features
|
School Bus |
|
Features
|
Ravine, Lighting, Carpet Free, In-law Suite |
|
Parking Space Total
|
5 |
|
Structure
|
Deck |
|
View Type
|
View |
Building
|
Bathroom Total
|
4 |
|
Bedrooms Above Ground
|
5 |
|
Bedrooms Total
|
5 |
|
Age
|
0 To 5 Years |
|
Amenities
|
Fireplace(s) |
|
Appliances
|
Garage Door Opener Remote(s), Oven - Built-in, Central Vacuum, Range, Water Heater - Tankless, Water Heater |
|
Basement Development
|
Unfinished |
|
Basement Features
|
Separate Entrance |
|
Basement Type
|
N/a (unfinished) |
|
Construction Style Attachment
|
Detached |
|
Cooling Type
|
Central Air Conditioning, Ventilation System |
|
Exterior Finish
|
Brick, Stone |
|
Fire Protection
|
Alarm System, Monitored Alarm, Smoke Detectors |
|
Fireplace Present
|
Yes |
|
Fireplace Total
|
1 |
|
Fireplace Type
|
Insert |
|
Foundation Type
|
Poured Concrete |
|
Heating Fuel
|
Electric |
|
Heating Type
|
Forced Air |
|
Stories Total
|
2 |
|
Size Interior
|
3000 - 3500 Sqft |
|
Type
|
House |
|
Utility Water
|
Municipal Water |
Parking
Land
|
Acreage
|
No |
|
Land Amenities
|
Park, Place Of Worship |
|
Landscape Features
|
Landscaped |
|
Sewer
|
Sanitary Sewer |
|
Size Depth
|
121 Ft ,9 In |
|
Size Frontage
|
65 Ft |
|
Size Irregular
|
65 X 121.8 Ft |
|
Size Total Text
|
65 X 121.8 Ft |
Rooms
| Level |
Type |
Length |
Width |
Dimensions |
|
Second Level |
Bathroom |
4.88 m |
3.14 m |
4.88 m x 3.14 m |
|
Second Level |
Other |
4 m |
3.66 m |
4 m x 3.66 m |
|
Second Level |
Bedroom 2 |
4.27 m |
3.38 m |
4.27 m x 3.38 m |
|
Second Level |
Bedroom 3 |
5.08 m |
3.58 m |
5.08 m x 3.58 m |
|
Second Level |
Bedroom 4 |
5.18 m |
3.02 m |
5.18 m x 3.02 m |
|
Second Level |
Bathroom |
5.03 m |
2.67 m |
5.03 m x 2.67 m |
|
Second Level |
Primary Bedroom |
5.23 m |
4.48 m |
5.23 m x 4.48 m |
|
Ground Level |
Dining Room |
4.44 m |
3.43 m |
4.44 m x 3.43 m |
|
Ground Level |
Office |
3.53 m |
3.23 m |
3.53 m x 3.23 m |
|
Ground Level |
Living Room |
4.27 m |
5.08 m |
4.27 m x 5.08 m |
|
Ground Level |
Eating Area |
4.58 m |
5.08 m |
4.58 m x 5.08 m |
|
Ground Level |
Kitchen |
3.94 m |
5.08 m |
3.94 m x 5.08 m |
|
Ground Level |
Bedroom 3 |
3.03 m |
1.49 m |
3.03 m x 1.49 m |
|
Ground Level |
Mud Room |
3.66 m |
2.57 m |
3.66 m x 2.57 m |
|
Ground Level |
Pantry |
2.6 m |
1.27 m |
2.6 m x 1.27 m |
|
Ground Level |
Loft |
3.6576 m |
3.66 m |
3.6576 m x 3.66 m |
Utilities
|
Cable
|
Installed |
|
Sewer
|
Installed |
https://www.realtor.ca/real-estate/28352035/7469-silver-creek-crescent-london-south-south-v-south-v













