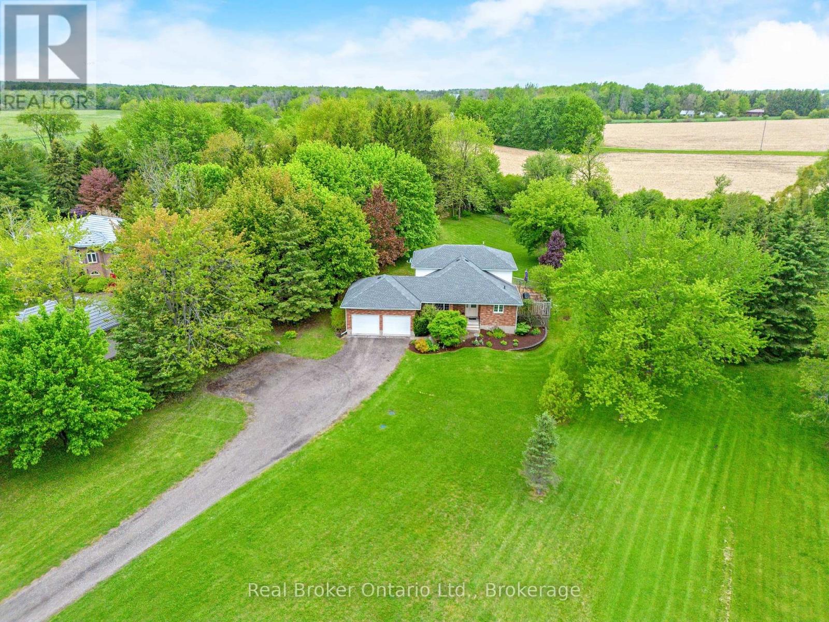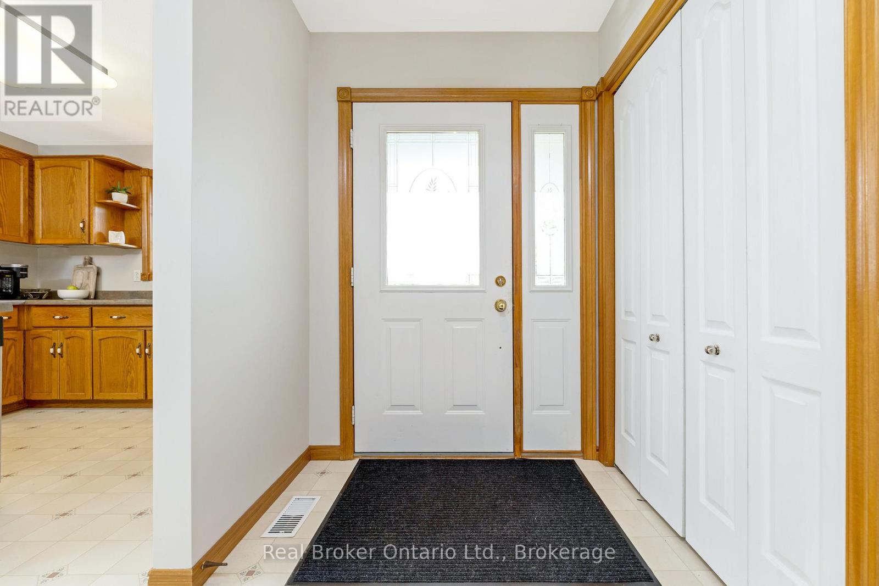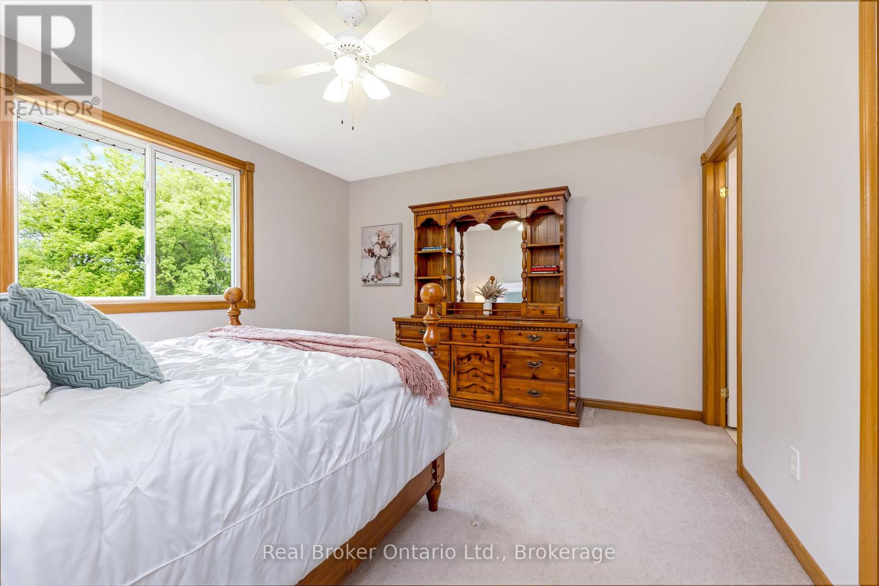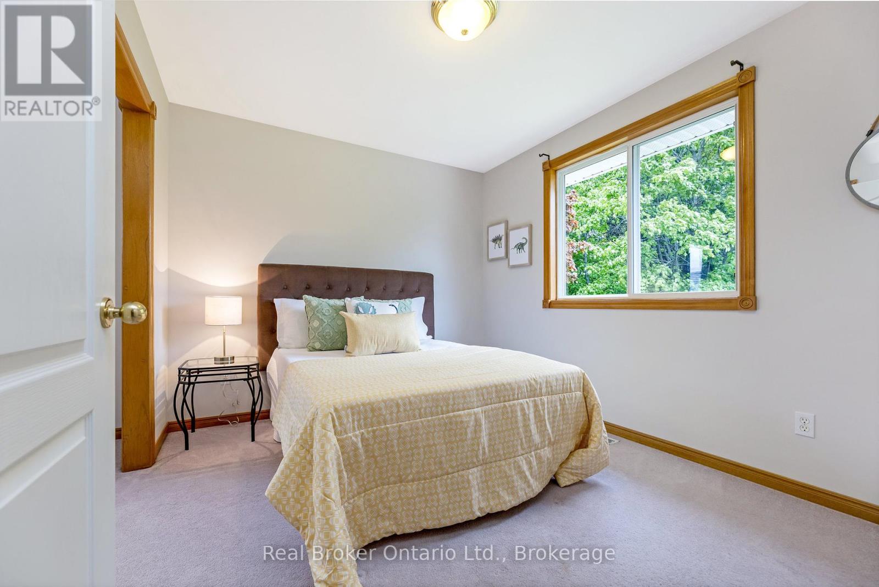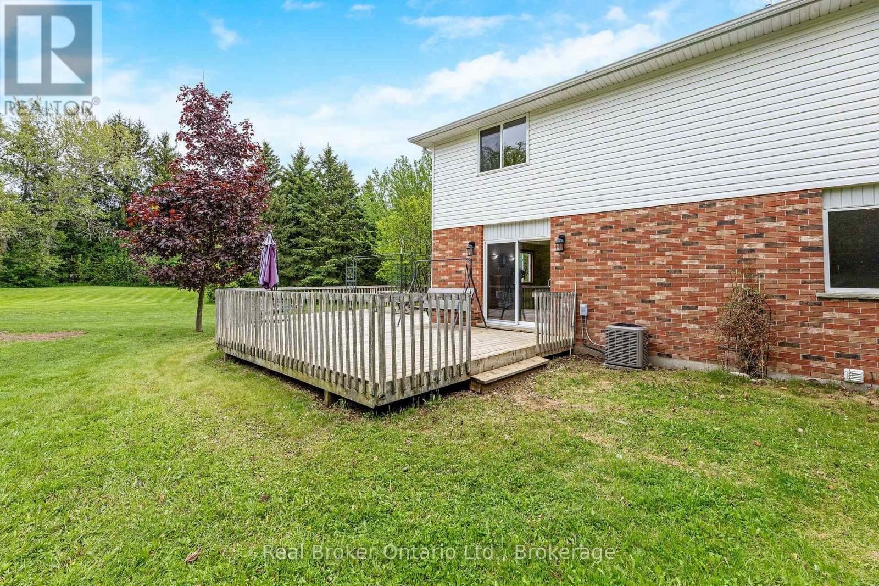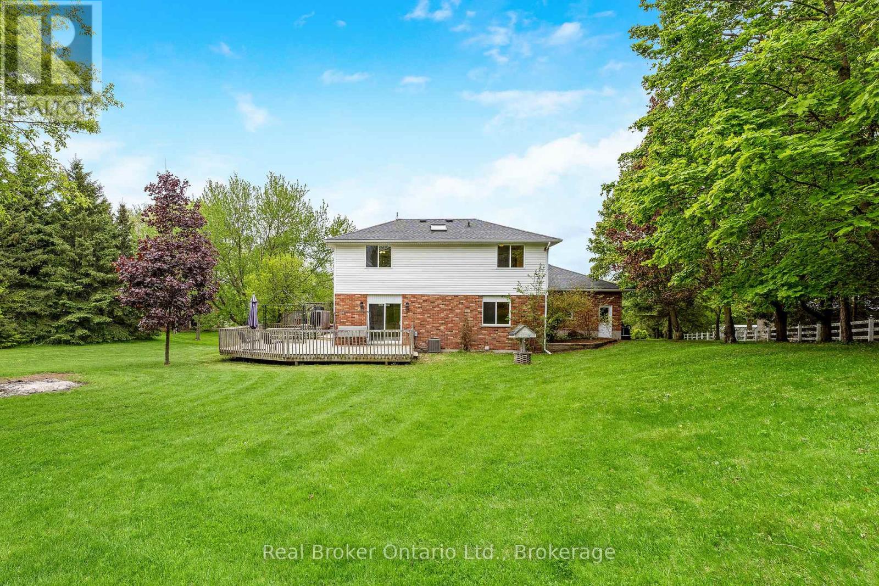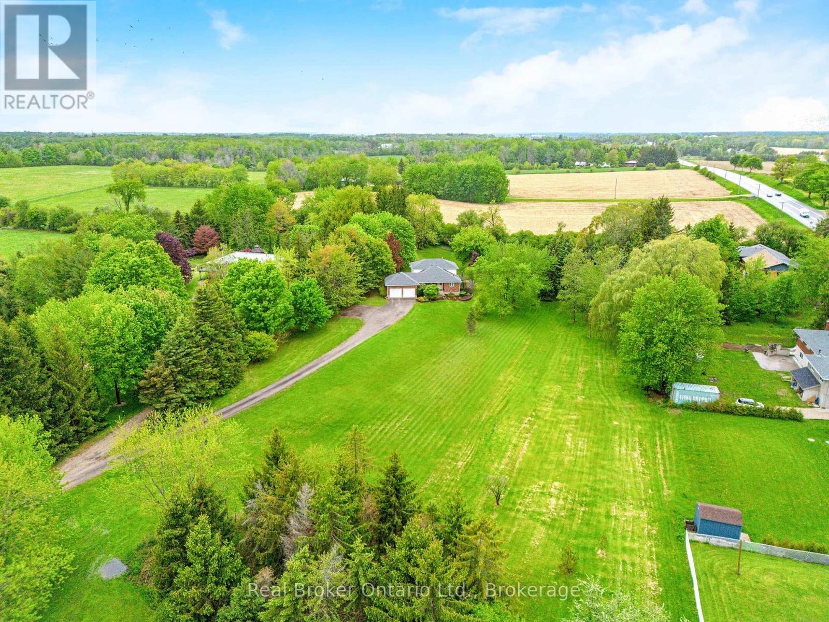4 Bedroom
3 Bathroom
1500 - 2000 sqft
Fireplace
Central Air Conditioning
Forced Air
Acreage
$1,400,000
Escape to the perfect blend of comfort and countryside living with this beautifully maintained 4-bedroom, 3-bathroom home nestled on 4 acres. Set far back from the road, this custom-built residence crafted with care by this owner in 2000 offers the peace, space, and freedom that only rural life can provide. Surrounded by open skies and quiet serenity, this is more than just a home it's a place to grow, play, and unwind. Whether you're raising a family or simply craving room to roam, you'll love the balance of spacious interiors and sprawling outdoor space. Located just a short drive from Guelph, you can enjoy the convenience of the city while returning each day to your own private retreat. Watch the kids explore nature, host backyard bonfires, or simply soak in the views this property offers the chance to fully embrace the lifestyle you've always dreamed of. (id:59646)
Open House
This property has open houses!
Starts at:
2:00 pm
Ends at:
4:00 pm
Property Details
|
MLS® Number
|
X12165094 |
|
Property Type
|
Single Family |
|
Community Name
|
Rural Guelph/Eramosa West |
|
Features
|
Irregular Lot Size |
|
Parking Space Total
|
12 |
|
Structure
|
Deck |
Building
|
Bathroom Total
|
3 |
|
Bedrooms Above Ground
|
3 |
|
Bedrooms Below Ground
|
1 |
|
Bedrooms Total
|
4 |
|
Age
|
16 To 30 Years |
|
Amenities
|
Fireplace(s) |
|
Appliances
|
Water Heater, Water Softener, Dishwasher, Dryer, Stove, Washer, Window Coverings, Refrigerator |
|
Basement Development
|
Unfinished |
|
Basement Type
|
N/a (unfinished) |
|
Construction Style Attachment
|
Detached |
|
Construction Style Split Level
|
Backsplit |
|
Cooling Type
|
Central Air Conditioning |
|
Exterior Finish
|
Vinyl Siding, Brick |
|
Fireplace Present
|
Yes |
|
Fireplace Total
|
1 |
|
Flooring Type
|
Hardwood, Linoleum, Carpeted |
|
Foundation Type
|
Poured Concrete |
|
Heating Fuel
|
Natural Gas |
|
Heating Type
|
Forced Air |
|
Size Interior
|
1500 - 2000 Sqft |
|
Type
|
House |
Parking
Land
|
Acreage
|
Yes |
|
Sewer
|
Septic System |
|
Size Depth
|
957 Ft ,9 In |
|
Size Frontage
|
77 Ft |
|
Size Irregular
|
77 X 957.8 Ft ; 672.57x231.28x957.83x77.12x283.25x154.17 |
|
Size Total Text
|
77 X 957.8 Ft ; 672.57x231.28x957.83x77.12x283.25x154.17|2 - 4.99 Acres |
|
Zoning Description
|
Agricultural |
Rooms
| Level |
Type |
Length |
Width |
Dimensions |
|
Lower Level |
Family Room |
5.86 m |
4.63 m |
5.86 m x 4.63 m |
|
Lower Level |
Bedroom |
5.3 m |
3.2 m |
5.3 m x 3.2 m |
|
Main Level |
Living Room |
4.34 m |
3.89 m |
4.34 m x 3.89 m |
|
Main Level |
Dining Room |
3.23 m |
2.98 m |
3.23 m x 2.98 m |
|
Main Level |
Kitchen |
3.23 m |
2.46 m |
3.23 m x 2.46 m |
|
Upper Level |
Primary Bedroom |
4.19 m |
3.66 m |
4.19 m x 3.66 m |
|
Upper Level |
Bedroom |
3.8 m |
2.97 m |
3.8 m x 2.97 m |
|
Upper Level |
Bedroom |
3.6 m |
2.92 m |
3.6 m x 2.92 m |
https://www.realtor.ca/real-estate/28349186/7458-wellington-rd-51-guelpheramosa-rural-guelpheramosa-west

