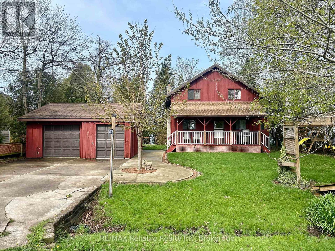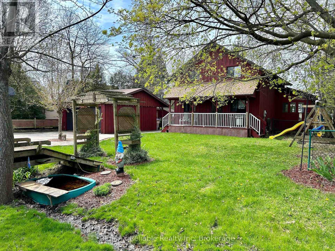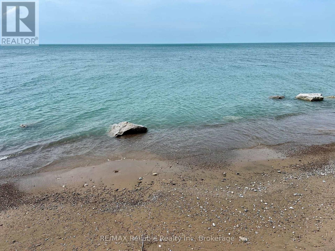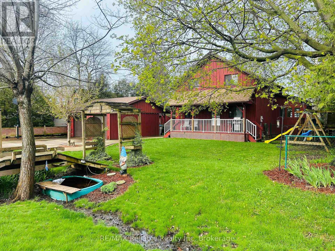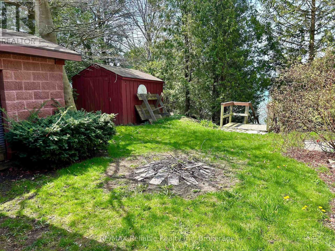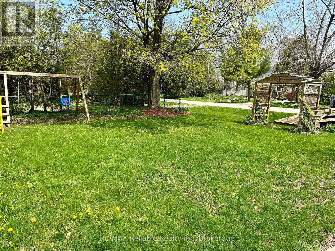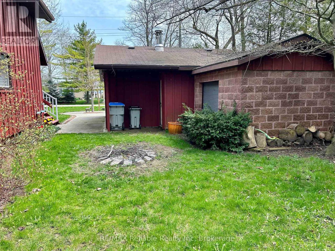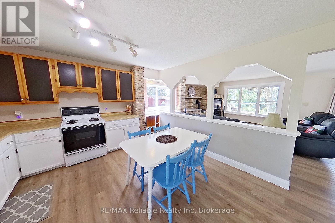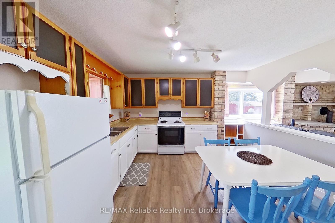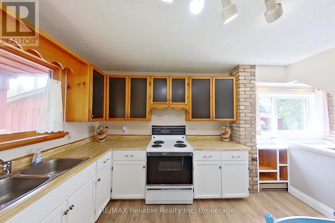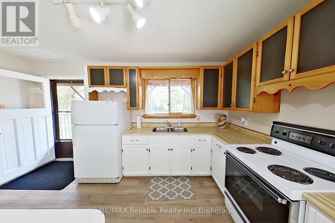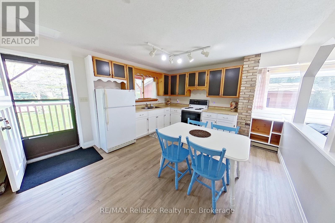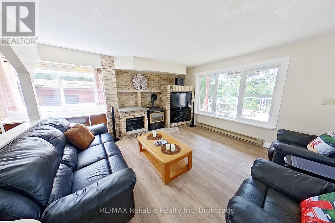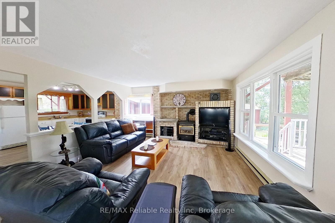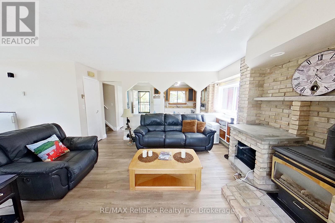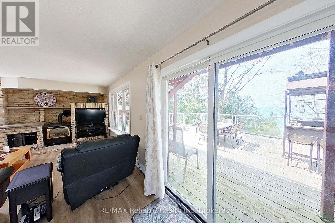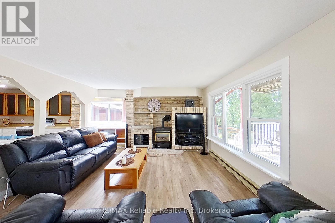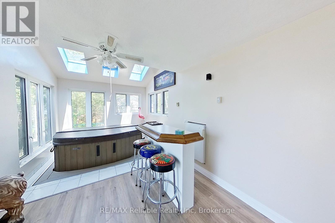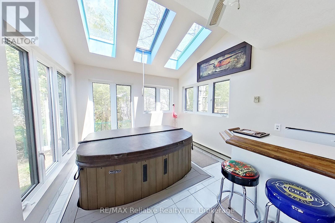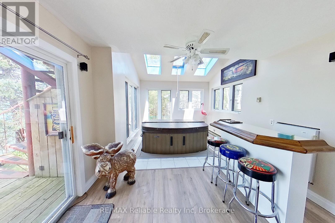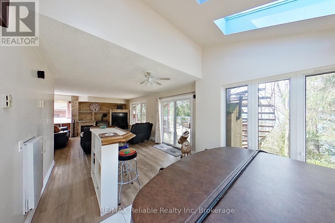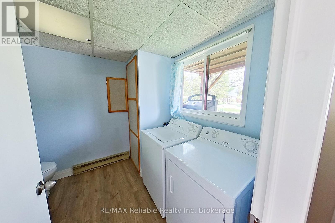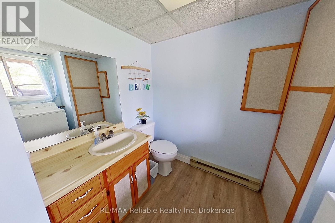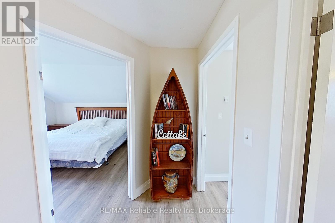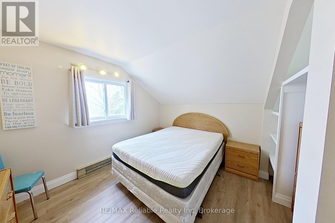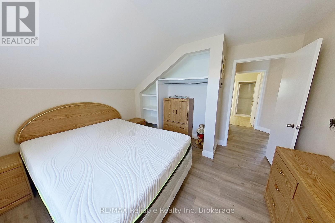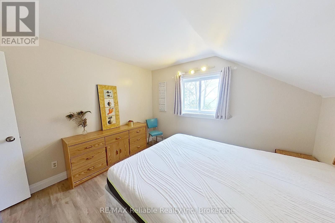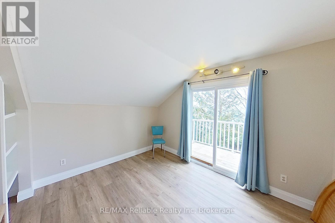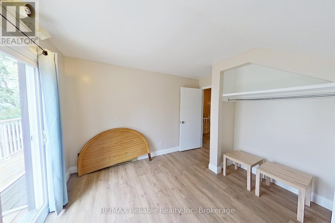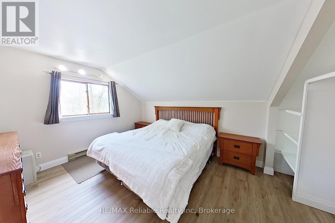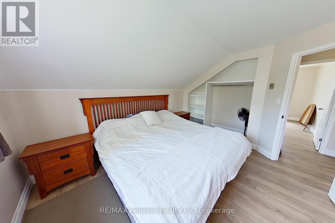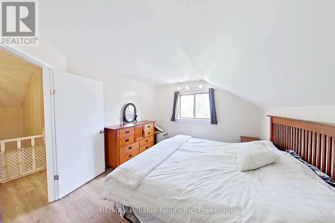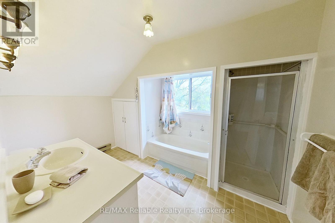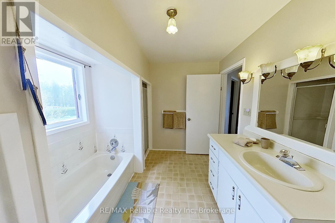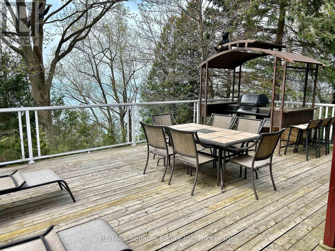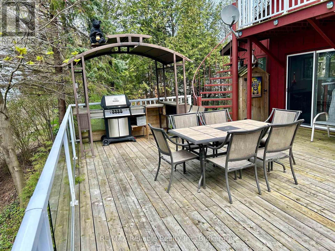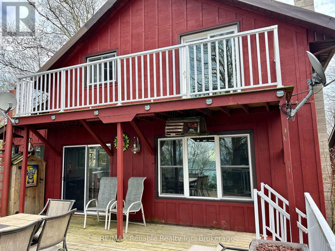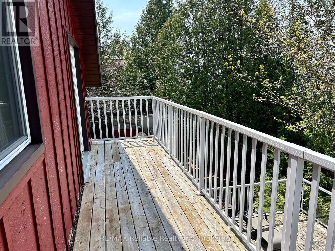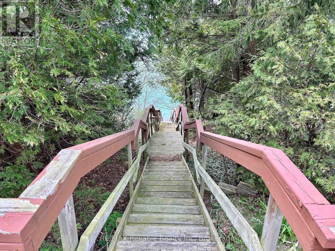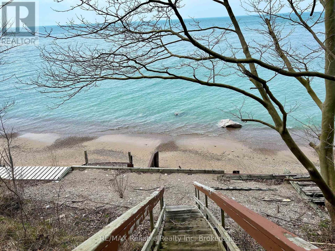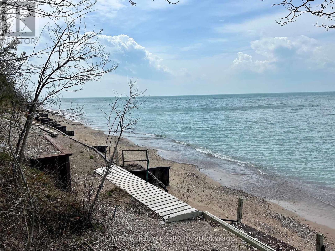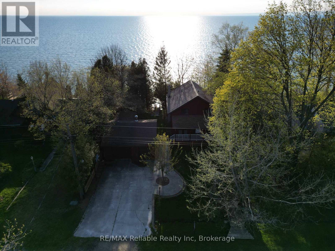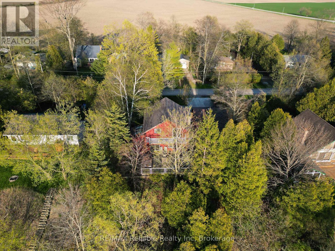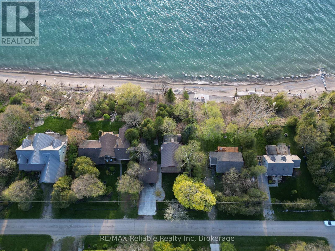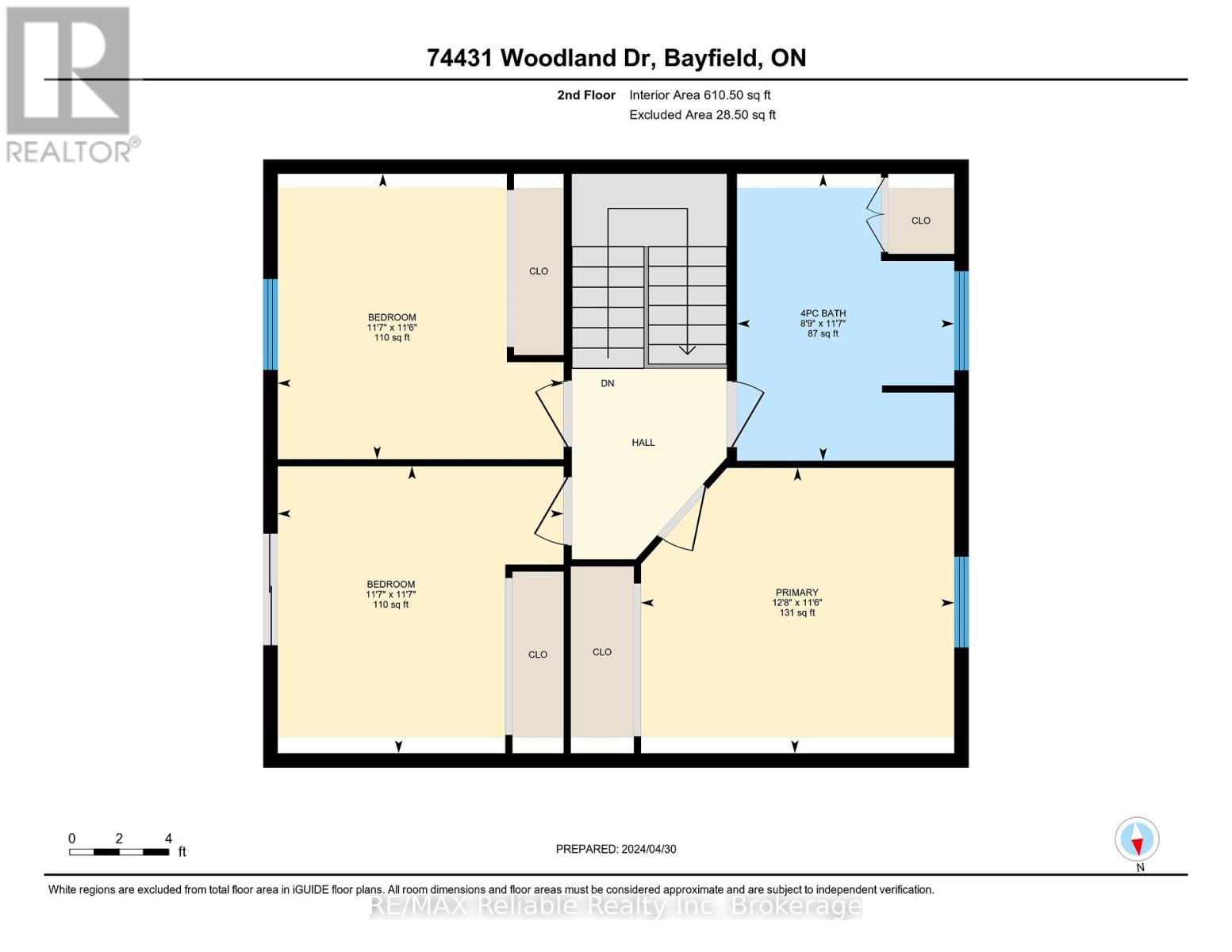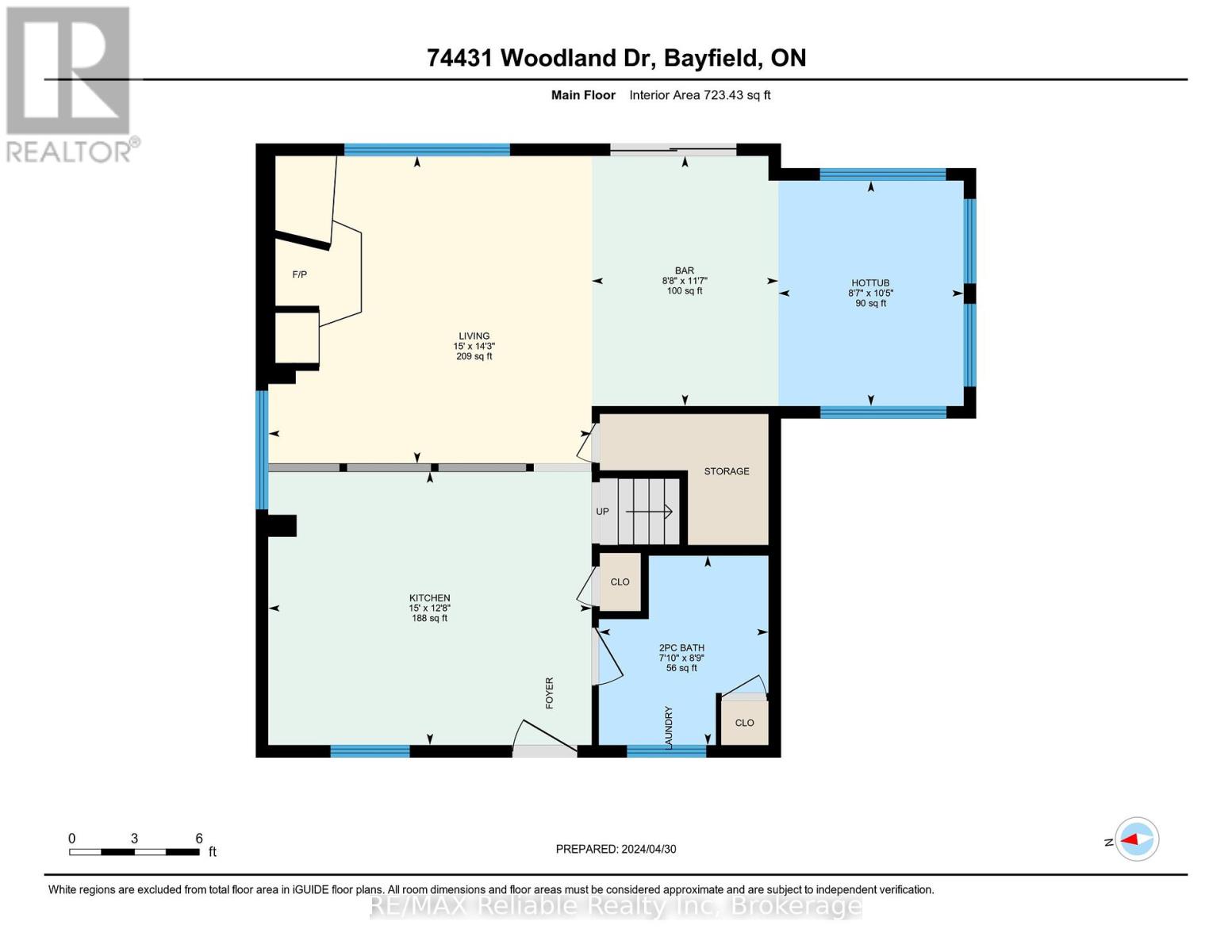3 Bedroom
3 Bathroom
1100 - 1500 sqft
Fireplace
Baseboard Heaters
Waterfront
Landscaped
$1,075,000
THIS LAKEFRONT COTTAGE HAS IT ALL! ! Wonderful opportunity to acquire this comfortable 1.5 storey home (1986) nestled in a tranquil setting w/mature trees & lovely views of Lake Huron. Spacious main level boasting "eat-in" kitchen leading to cozy family room w/gas fireplace. "Hot Tub" room with skylights & bar area. Main-floor laundry & 2 piece bathroom combo. Patio doors to huge deck facing sunsets. 2nd level features (3) bedrooms & 4 piece bathroom. West bedroom has entry to 2nd level balcony facing lake. Private staircase to the beach. Erosion protection in place. DETACHED HEATED GARAGE plus storage area. Cement drive. B & B wood exterior. Municipal water/road. Fibre internet. Can be used as a cottage or full-time home. SHORT DRIVE TO GOLF, HIKING, BAYFIELD'S DOWNTOWN. Well-established subdivision gives you the "northern feel". IMMEDIATE POSSESSION! (id:59646)
Property Details
|
MLS® Number
|
X12046158 |
|
Property Type
|
Single Family |
|
Community Name
|
Stanley |
|
Easement
|
Unknown, None |
|
Features
|
Wooded Area, Level |
|
Parking Space Total
|
5 |
|
Structure
|
Deck, Shed |
|
View Type
|
Lake View, View Of Water, Direct Water View, Unobstructed Water View |
|
Water Front Name
|
Lake Huron |
|
Water Front Type
|
Waterfront |
Building
|
Bathroom Total
|
3 |
|
Bedrooms Above Ground
|
3 |
|
Bedrooms Total
|
3 |
|
Age
|
31 To 50 Years |
|
Amenities
|
Fireplace(s) |
|
Appliances
|
Water Meter, Water Heater, Dryer, Stove, Washer, Window Coverings, Refrigerator |
|
Basement Development
|
Unfinished |
|
Basement Type
|
Crawl Space (unfinished) |
|
Construction Style Attachment
|
Detached |
|
Exterior Finish
|
Wood |
|
Fireplace Present
|
Yes |
|
Fireplace Total
|
1 |
|
Foundation Type
|
Block |
|
Half Bath Total
|
2 |
|
Heating Fuel
|
Electric |
|
Heating Type
|
Baseboard Heaters |
|
Stories Total
|
2 |
|
Size Interior
|
1100 - 1500 Sqft |
|
Type
|
House |
|
Utility Water
|
Municipal Water |
Parking
Land
|
Access Type
|
Year-round Access |
|
Acreage
|
No |
|
Landscape Features
|
Landscaped |
|
Sewer
|
Septic System |
|
Size Depth
|
224 Ft |
|
Size Frontage
|
80 Ft ,10 In |
|
Size Irregular
|
80.9 X 224 Ft |
|
Size Total Text
|
80.9 X 224 Ft |
|
Zoning Description
|
Lr1 Ne1 |
Rooms
| Level |
Type |
Length |
Width |
Dimensions |
|
Second Level |
Bathroom |
2.67 m |
3.53 m |
2.67 m x 3.53 m |
|
Second Level |
Bedroom |
3.52 m |
3.53 m |
3.52 m x 3.53 m |
|
Second Level |
Bedroom 2 |
3.52 m |
3.51 m |
3.52 m x 3.51 m |
|
Second Level |
Primary Bedroom |
3.85 m |
3.51 m |
3.85 m x 3.51 m |
|
Main Level |
Bathroom |
2.67 m |
2.39 m |
2.67 m x 2.39 m |
|
Main Level |
Games Room |
3.53 m |
2.64 m |
3.53 m x 2.64 m |
|
Main Level |
Recreational, Games Room |
3.18 m |
2.62 m |
3.18 m x 2.62 m |
|
Main Level |
Kitchen |
3.86 m |
4.57 m |
3.86 m x 4.57 m |
|
Main Level |
Living Room |
4.34 m |
4.57 m |
4.34 m x 4.57 m |
https://www.realtor.ca/real-estate/28084332/74431-woodland-drive-bluewater-stanley-stanley

