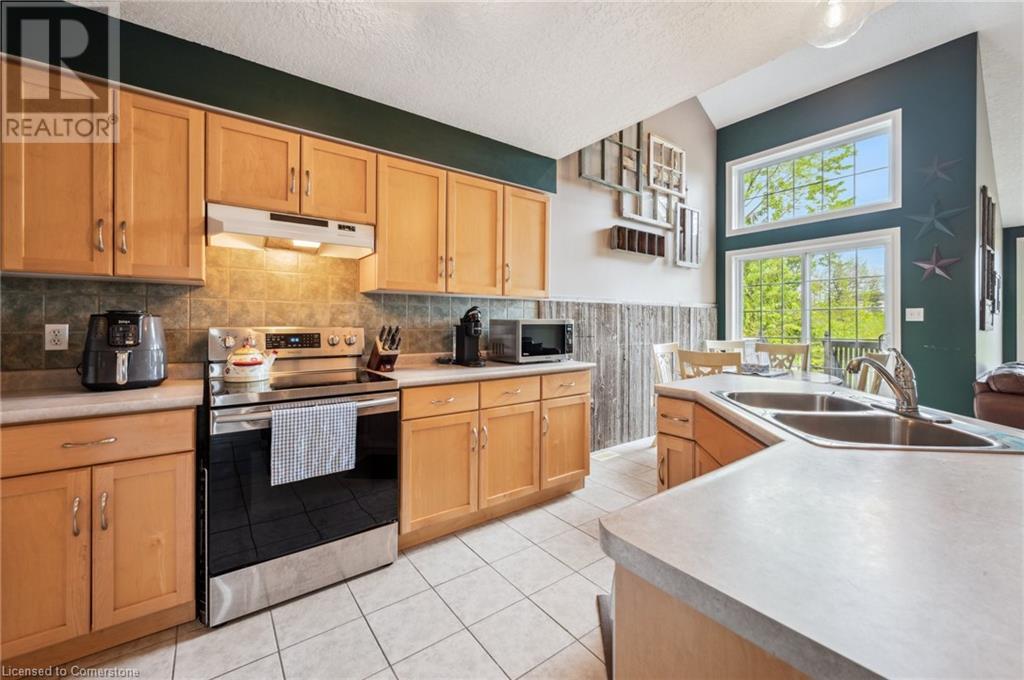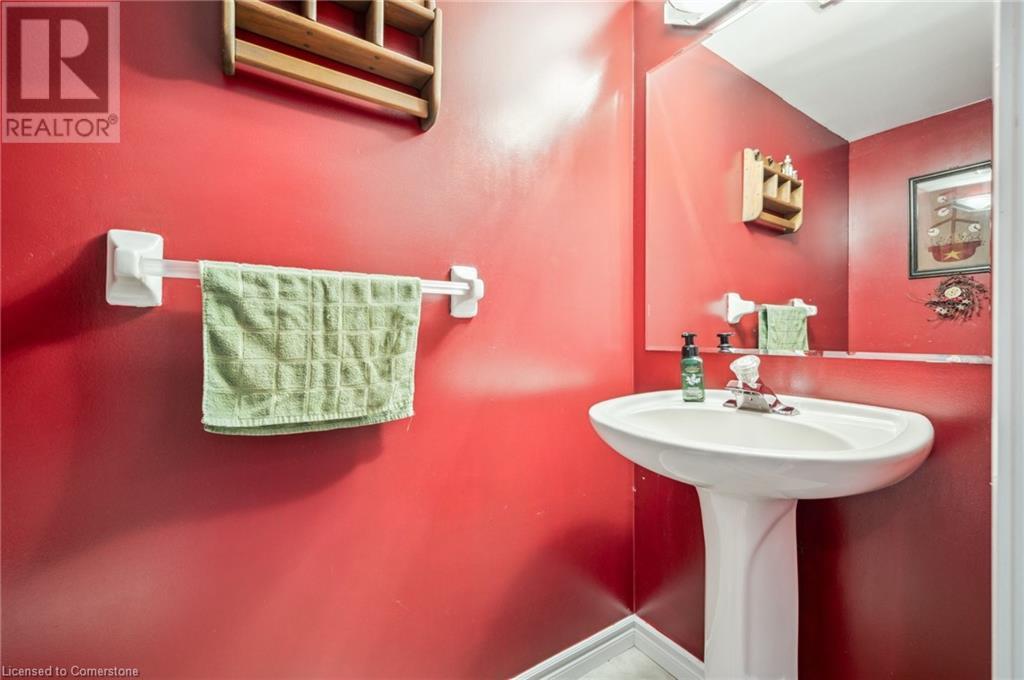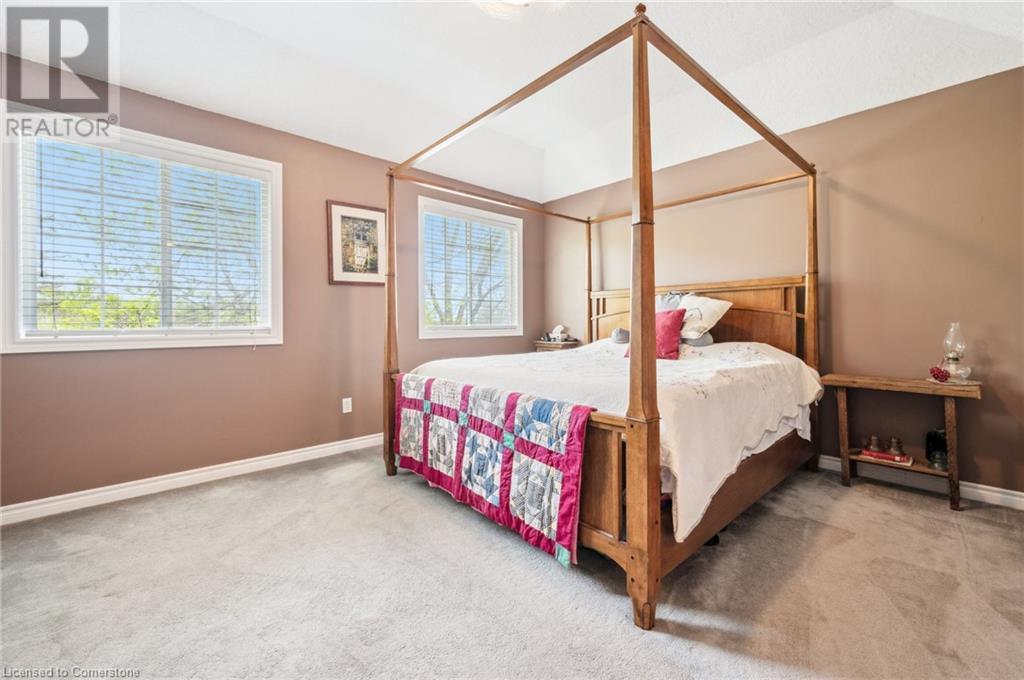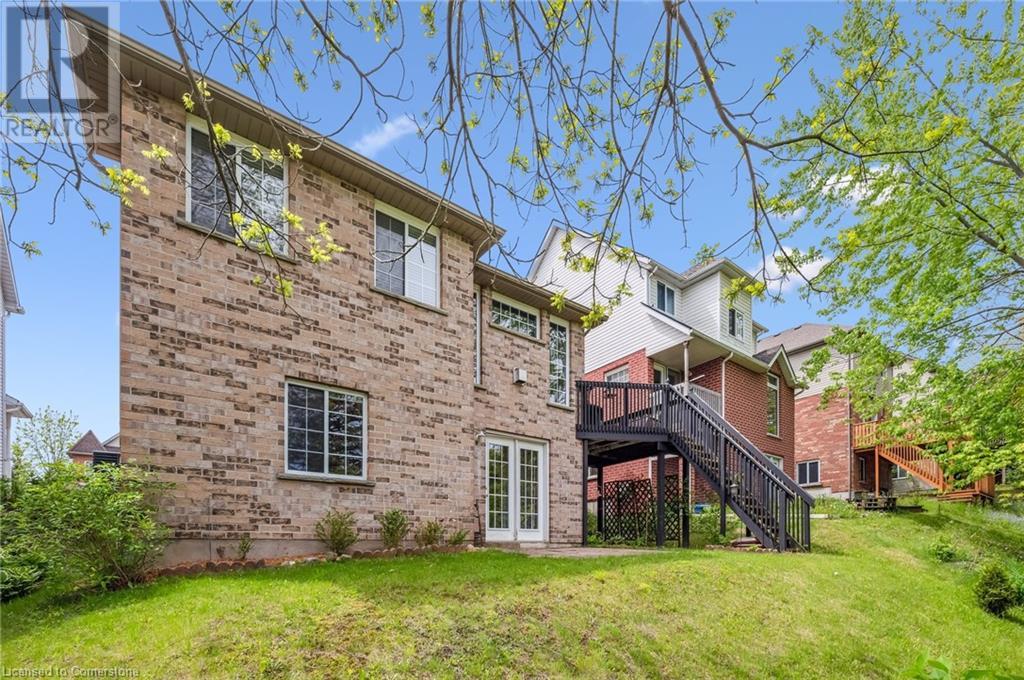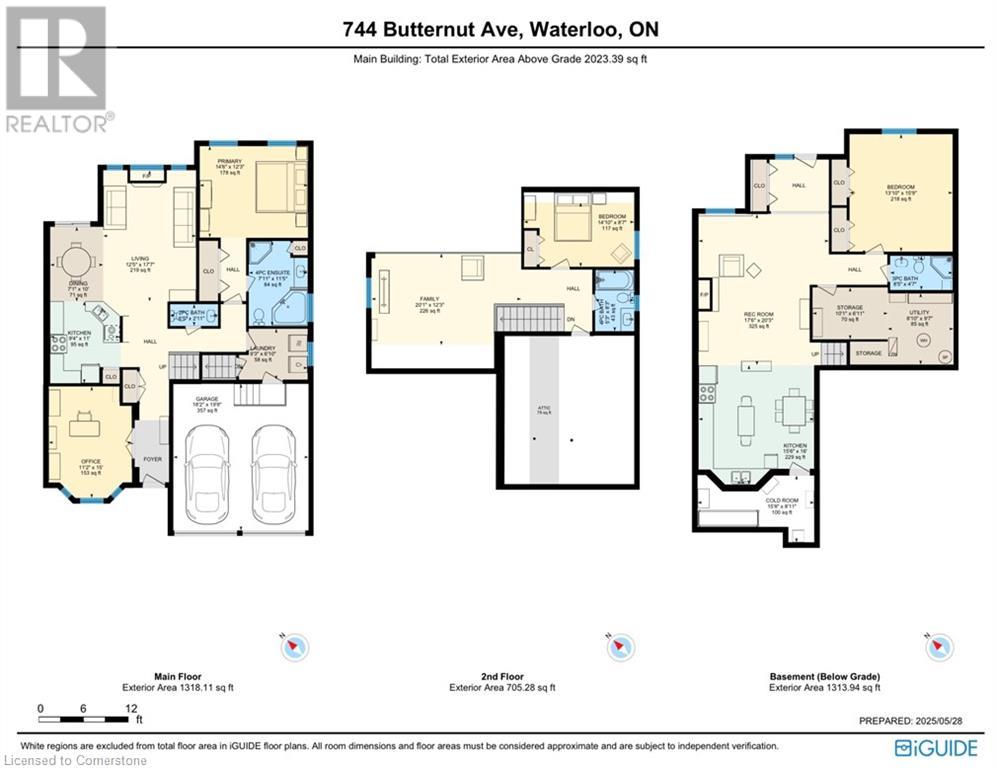3 Bedroom
4 Bathroom
2967 sqft
Fireplace
Central Air Conditioning
Forced Air, Hot Water Radiator Heat
$699,900
Attention Families, First-Time Buyers & Investors! Welcome to 744 Butternut Ave., a charming 2+1 bedroom detached home with in-law suite, bonus room and loft, located in the sought-after Columbia Forest/Clair Hills neighborhood. This fully finished home, with 2 car garage, offers an inviting open-concept main floor featuring a cozy family room with a gas fireplace and vaulted ceilings, and an eat-in kitchen with sliding doors to the deck and backyard-perfect for entertaining or relaxing with nature views. Additional main floor highlights include laundry, a convenient powder room, and a spacious primary bedroom with a 4-piece ensuite, including jetted tub. Upstairs, you'll find a second bedroom, a 3-piece bathroom, large storage space above the garage and a versatile loft—ideal as a TV room, home office, gym, or playroom. The fully finished walkout basement extends your living space with an eat-in kitchen, ample storage and counter space, a family room with gas fireplace, bedroom, and 3-piece bathroom, upgraded oversized furnace and A/C provide enhanced year-round comfort and climate control throughout—offering great potential as an in-law suite or private space for older children. Close to Shopping, transit, parks, walking/biking trails, and just minutes from both universities and local college campuses, this home offers the perfect blend of comfort and convenience, waiting for your personal touch. Don’t miss out—contact your agent today to book a showing! (id:59646)
Property Details
|
MLS® Number
|
40733303 |
|
Property Type
|
Single Family |
|
Neigbourhood
|
Laurelwood |
|
Amenities Near By
|
Park, Place Of Worship, Playground, Public Transit, Schools, Shopping |
|
Community Features
|
Quiet Area, Community Centre, School Bus |
|
Features
|
Conservation/green Belt, Sump Pump, Automatic Garage Door Opener, In-law Suite |
|
Parking Space Total
|
4 |
|
Structure
|
Porch |
Building
|
Bathroom Total
|
4 |
|
Bedrooms Above Ground
|
2 |
|
Bedrooms Below Ground
|
1 |
|
Bedrooms Total
|
3 |
|
Appliances
|
Central Vacuum - Roughed In, Dishwasher, Dryer, Refrigerator, Stove, Water Softener, Washer, Garage Door Opener |
|
Basement Development
|
Finished |
|
Basement Type
|
Full (finished) |
|
Constructed Date
|
2001 |
|
Construction Style Attachment
|
Detached |
|
Cooling Type
|
Central Air Conditioning |
|
Exterior Finish
|
Brick, Vinyl Siding |
|
Fireplace Present
|
Yes |
|
Fireplace Total
|
2 |
|
Foundation Type
|
Poured Concrete |
|
Half Bath Total
|
1 |
|
Heating Fuel
|
Natural Gas |
|
Heating Type
|
Forced Air, Hot Water Radiator Heat |
|
Stories Total
|
2 |
|
Size Interior
|
2967 Sqft |
|
Type
|
House |
|
Utility Water
|
Municipal Water |
Parking
Land
|
Access Type
|
Road Access |
|
Acreage
|
No |
|
Land Amenities
|
Park, Place Of Worship, Playground, Public Transit, Schools, Shopping |
|
Sewer
|
Municipal Sewage System |
|
Size Frontage
|
44 Ft |
|
Size Total Text
|
Under 1/2 Acre |
|
Zoning Description
|
Fr |
Rooms
| Level |
Type |
Length |
Width |
Dimensions |
|
Second Level |
Loft |
|
|
20'1'' x 12'3'' |
|
Second Level |
3pc Bathroom |
|
|
Measurements not available |
|
Second Level |
Bedroom |
|
|
8'7'' x 14'10'' |
|
Basement |
Storage |
|
|
Measurements not available |
|
Basement |
3pc Bathroom |
|
|
Measurements not available |
|
Basement |
Bedroom |
|
|
15'9'' x 13'1'' |
|
Basement |
Kitchen |
|
|
36'3'' x 33'2'' |
|
Main Level |
Laundry Room |
|
|
Measurements not available |
|
Main Level |
4pc Bathroom |
|
|
Measurements not available |
|
Main Level |
Primary Bedroom |
|
|
12'3'' x 14'5'' |
|
Main Level |
2pc Bathroom |
|
|
Measurements not available |
|
Main Level |
Family Room |
|
|
17'7'' x 12'5'' |
|
Main Level |
Kitchen |
|
|
11'0'' x 9'4'' |
|
Main Level |
Office |
|
|
15'0'' x 11'2'' |
https://www.realtor.ca/real-estate/28376988/744-butternut-avenue-waterloo



















