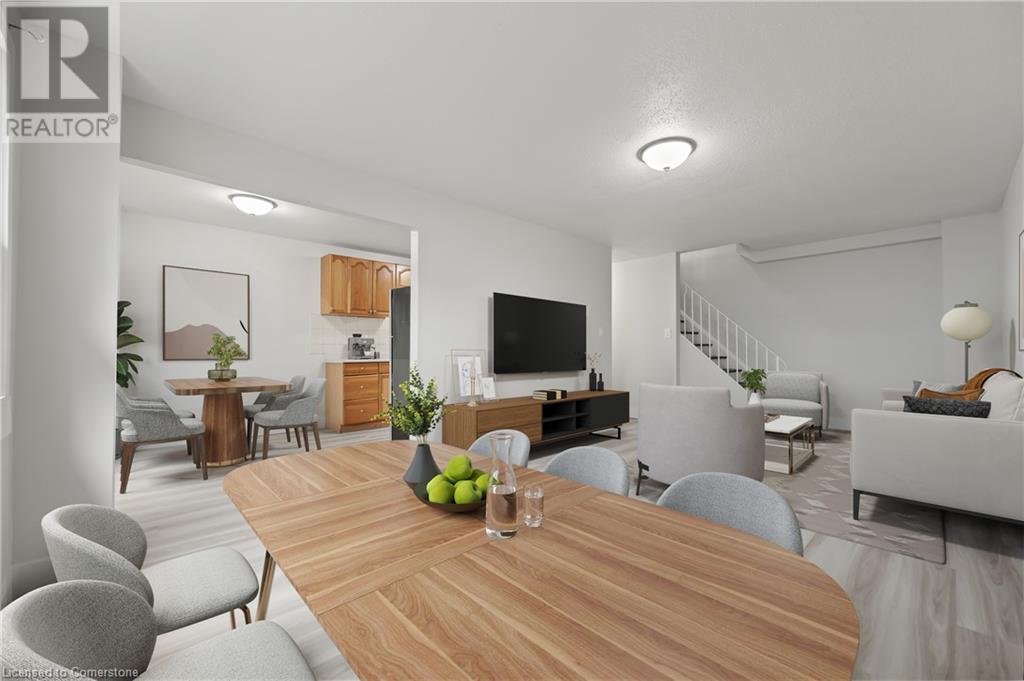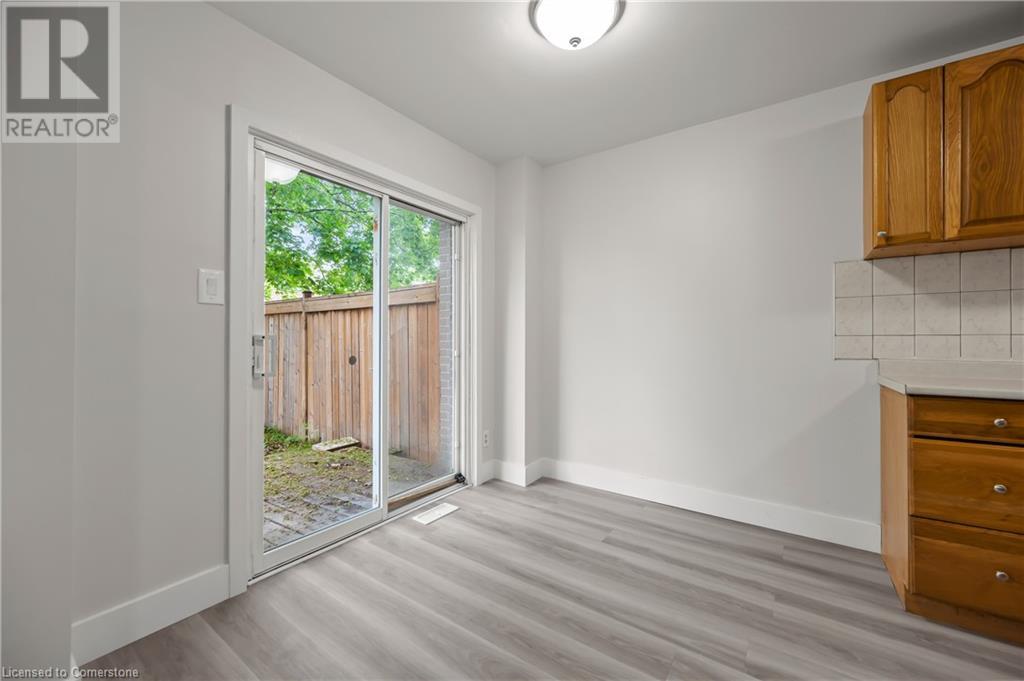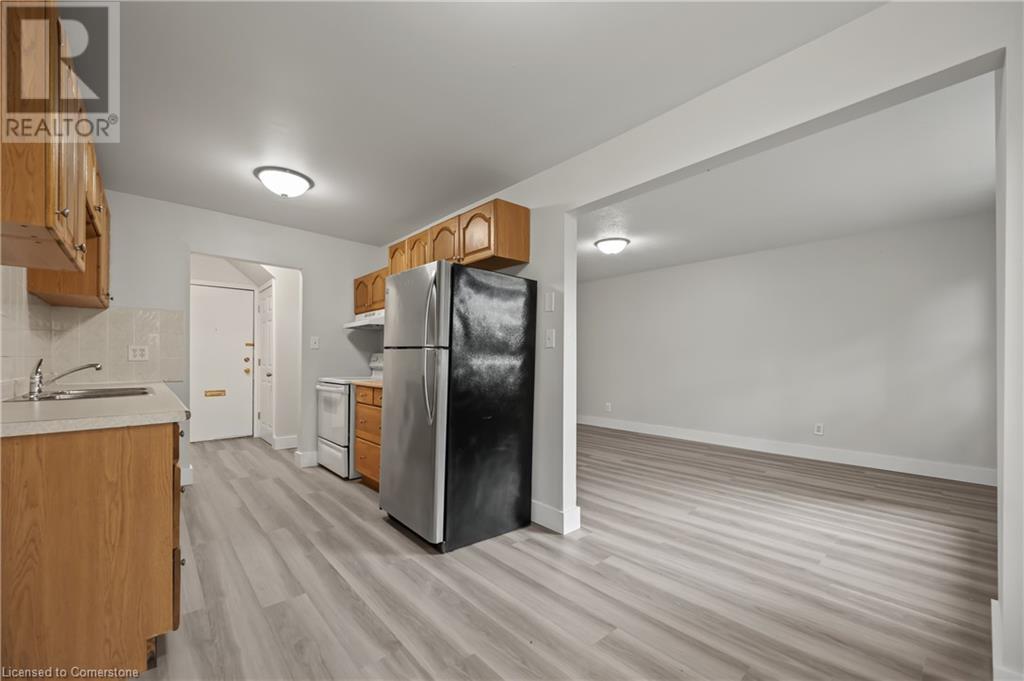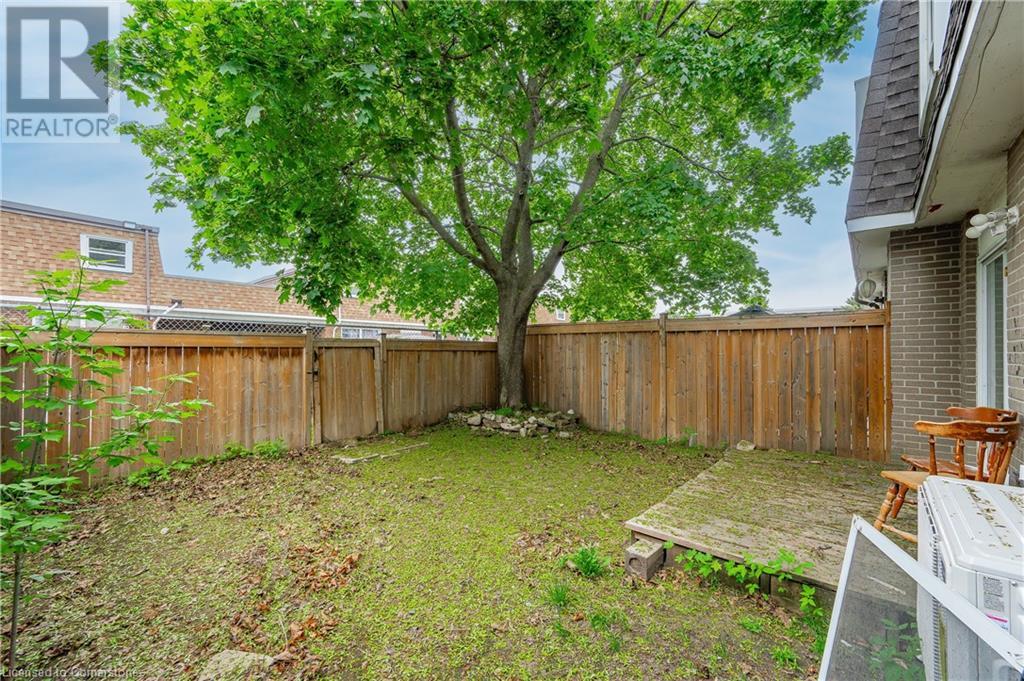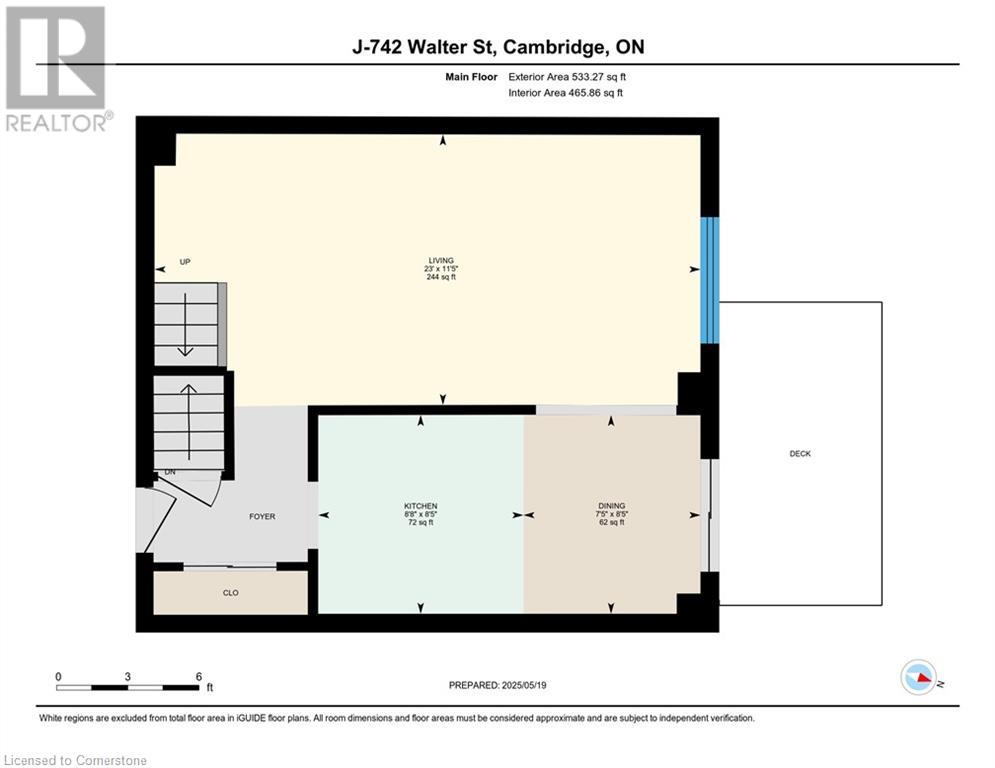742 Walter Street Unit# J Cambridge, Ontario N3H 4P3
$374,900Maintenance, Insurance, Landscaping, Property Management, Water, Parking
$532.07 Monthly
Maintenance, Insurance, Landscaping, Property Management, Water, Parking
$532.07 MonthlyWelcome to this inviting 2-storey condo townhouse, offering the perfect blend of comfort and space. This freshly painted unit features brand new flooring, new furnace, and new AC. The bright and generously sized family room is ideal for relaxing or entertaining guests. The eat-in kitchen provides ample room for dining and everyday living. From the patio doors, step outside to the privately fenced yard which serves as a great space to enjoy your morning coffee or creating a garden retreat. Upstairs, you’ll find two spacious bedrooms with plenty of natural light and room to unwind. The unfinished basement presents an excellent opportunity to create additional living space to suit your needs—whether it's a home office, play room, or an additional space for storage. This property is close to schools, public transit, hwy access, and amenities. Perfectly suited for first-time buyers, downsizers, or investors, this well-laid-out home is ready for your personal touch. Don’t miss your chance to own this affordable and flexible space! (id:59646)
Property Details
| MLS® Number | 40729971 |
| Property Type | Single Family |
| Neigbourhood | Preston |
| Amenities Near By | Hospital, Park, Place Of Worship, Playground, Public Transit, Schools, Shopping |
| Equipment Type | Water Heater |
| Parking Space Total | 1 |
| Rental Equipment Type | Water Heater |
Building
| Bathroom Total | 1 |
| Bedrooms Above Ground | 2 |
| Bedrooms Total | 2 |
| Appliances | Dryer, Refrigerator, Stove, Washer |
| Architectural Style | 2 Level |
| Basement Development | Unfinished |
| Basement Type | Full (unfinished) |
| Constructed Date | 1973 |
| Construction Style Attachment | Attached |
| Cooling Type | Central Air Conditioning |
| Exterior Finish | Brick Veneer |
| Foundation Type | Poured Concrete |
| Heating Fuel | Natural Gas |
| Heating Type | Forced Air |
| Stories Total | 2 |
| Size Interior | 1140 Sqft |
| Type | Row / Townhouse |
| Utility Water | Municipal Water |
Land
| Access Type | Highway Access |
| Acreage | No |
| Land Amenities | Hospital, Park, Place Of Worship, Playground, Public Transit, Schools, Shopping |
| Sewer | Municipal Sewage System |
| Size Total Text | Unknown |
| Zoning Description | Rm |
Rooms
| Level | Type | Length | Width | Dimensions |
|---|---|---|---|---|
| Second Level | Bedroom | 17'1'' x 8'11'' | ||
| Second Level | Primary Bedroom | 17'1'' x 10'11'' | ||
| Second Level | 4pc Bathroom | 4'11'' x 7'10'' | ||
| Basement | Other | 10'6'' x 20'3'' | ||
| Basement | Laundry Room | 11'9'' x 20'3'' | ||
| Main Level | Dining Room | 7'5'' x 8'5'' | ||
| Main Level | Kitchen | 8'8'' x 8'5'' | ||
| Main Level | Living Room/dining Room | 23'0'' x 11'5'' |
https://www.realtor.ca/real-estate/28333588/742-walter-street-unit-j-cambridge
Interested?
Contact us for more information













