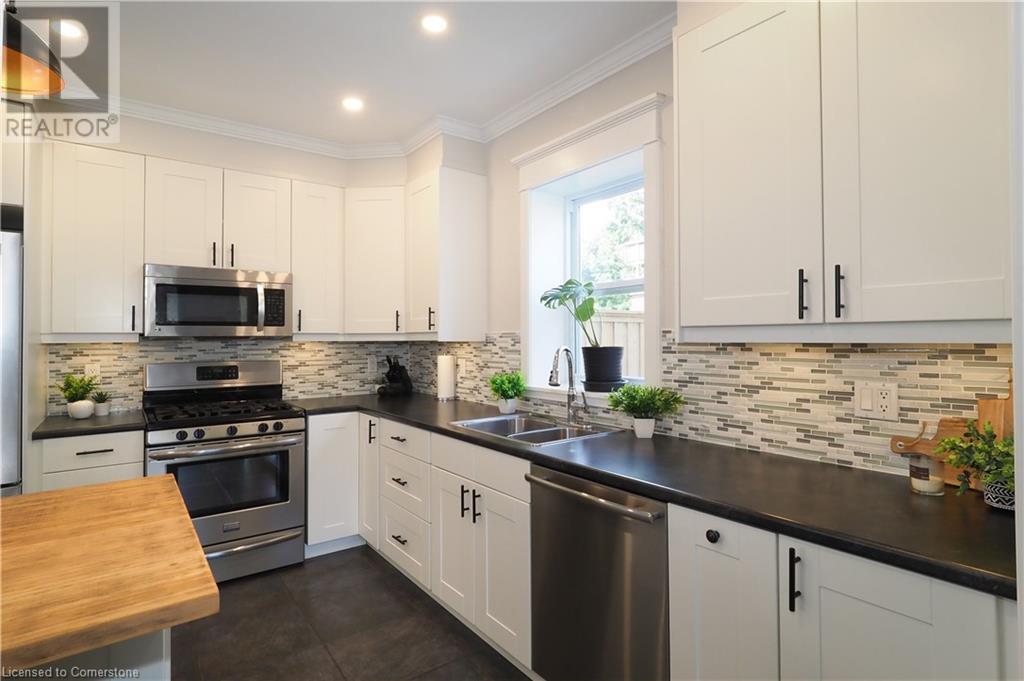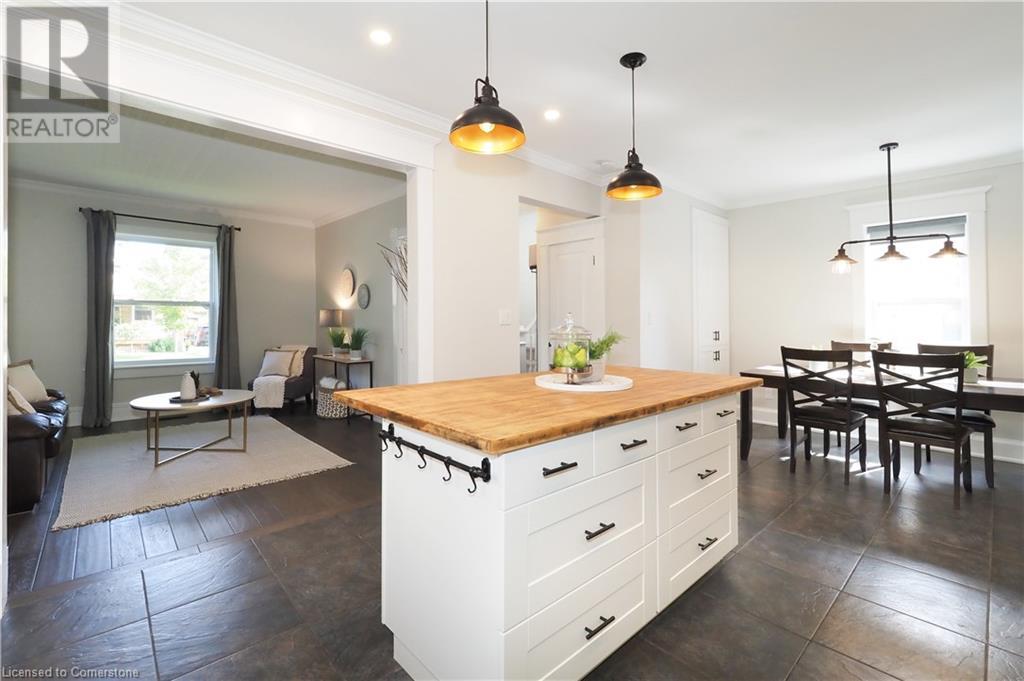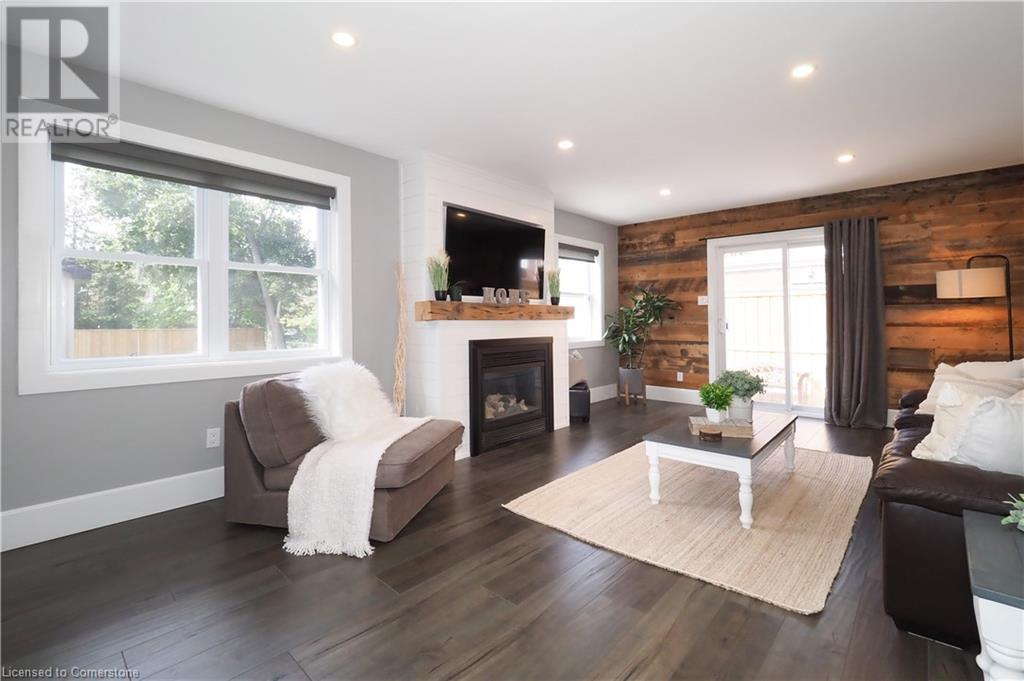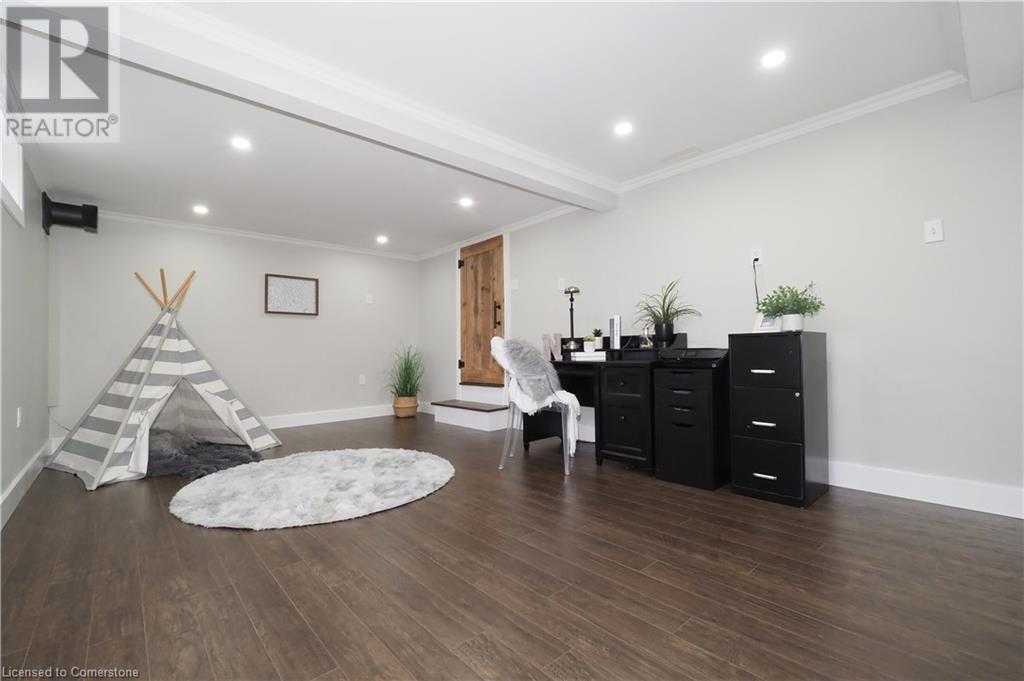3 Bedroom
2 Bathroom
1833 sqft
2 Level
Fireplace
Central Air Conditioning
Forced Air
Landscaped
$699,900
Absolutely no compromise required here! You have a completely renovated home with peace of mind & a beautiful property situated in a quiet treed South Preston location! 2 new bathrooms, updated Kitchen, roof, furnace, floors... Main floor family room with fireplace & walk-out to a stunning concrete patio with armer stone border. You will LOVE the garage along with an attached approx 24 x 16 foot shop/building.. you get the point. Opportunities like this don't come by often so don't be disappointed. Arrange a viewing ASAP! (id:59646)
Property Details
|
MLS® Number
|
40654908 |
|
Property Type
|
Single Family |
|
Neigbourhood
|
Preston |
|
Amenities Near By
|
Golf Nearby, Park, Place Of Worship, Playground, Public Transit, Schools |
|
Community Features
|
Quiet Area |
|
Equipment Type
|
Water Heater |
|
Features
|
Conservation/green Belt, Paved Driveway, Automatic Garage Door Opener |
|
Parking Space Total
|
1 |
|
Rental Equipment Type
|
Water Heater |
|
Structure
|
Workshop, Shed, Porch |
Building
|
Bathroom Total
|
2 |
|
Bedrooms Above Ground
|
3 |
|
Bedrooms Total
|
3 |
|
Appliances
|
Dishwasher, Dryer, Refrigerator, Stove, Water Softener, Washer, Microwave Built-in, Garage Door Opener |
|
Architectural Style
|
2 Level |
|
Basement Development
|
Partially Finished |
|
Basement Type
|
Full (partially Finished) |
|
Construction Style Attachment
|
Detached |
|
Cooling Type
|
Central Air Conditioning |
|
Exterior Finish
|
Brick Veneer, Vinyl Siding |
|
Fire Protection
|
Smoke Detectors |
|
Fireplace Present
|
Yes |
|
Fireplace Total
|
1 |
|
Foundation Type
|
Stone |
|
Half Bath Total
|
1 |
|
Heating Fuel
|
Natural Gas |
|
Heating Type
|
Forced Air |
|
Stories Total
|
2 |
|
Size Interior
|
1833 Sqft |
|
Type
|
House |
|
Utility Water
|
Municipal Water |
Parking
Land
|
Access Type
|
Highway Access |
|
Acreage
|
No |
|
Fence Type
|
Fence |
|
Land Amenities
|
Golf Nearby, Park, Place Of Worship, Playground, Public Transit, Schools |
|
Landscape Features
|
Landscaped |
|
Sewer
|
Municipal Sewage System |
|
Size Depth
|
159 Ft |
|
Size Frontage
|
49 Ft |
|
Size Total Text
|
Under 1/2 Acre |
|
Zoning Description
|
R5 |
Rooms
| Level |
Type |
Length |
Width |
Dimensions |
|
Second Level |
Laundry Room |
|
|
Measurements not available |
|
Second Level |
4pc Bathroom |
|
|
Measurements not available |
|
Second Level |
Bedroom |
|
|
11'0'' x 8'5'' |
|
Second Level |
Bedroom |
|
|
10'1'' x 10'2'' |
|
Second Level |
Primary Bedroom |
|
|
11'4'' x 9'0'' |
|
Basement |
Recreation Room |
|
|
18'7'' x 13'7'' |
|
Main Level |
Family Room |
|
|
19'2'' x 13'0'' |
|
Main Level |
2pc Bathroom |
|
|
Measurements not available |
|
Main Level |
Kitchen/dining Room |
|
|
21'4'' x 12'1'' |
|
Main Level |
Living Room |
|
|
13'1'' x 11'4'' |
https://www.realtor.ca/real-estate/27481631/742-vine-street-cambridge





















































