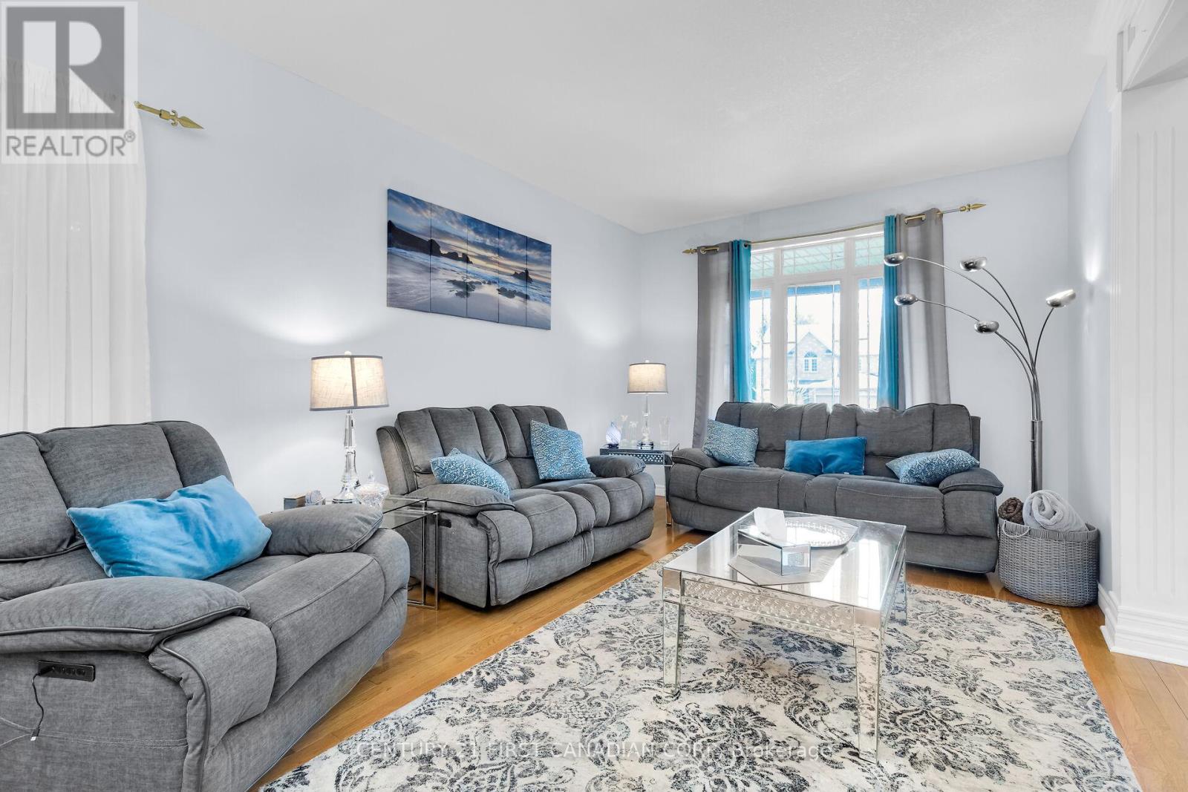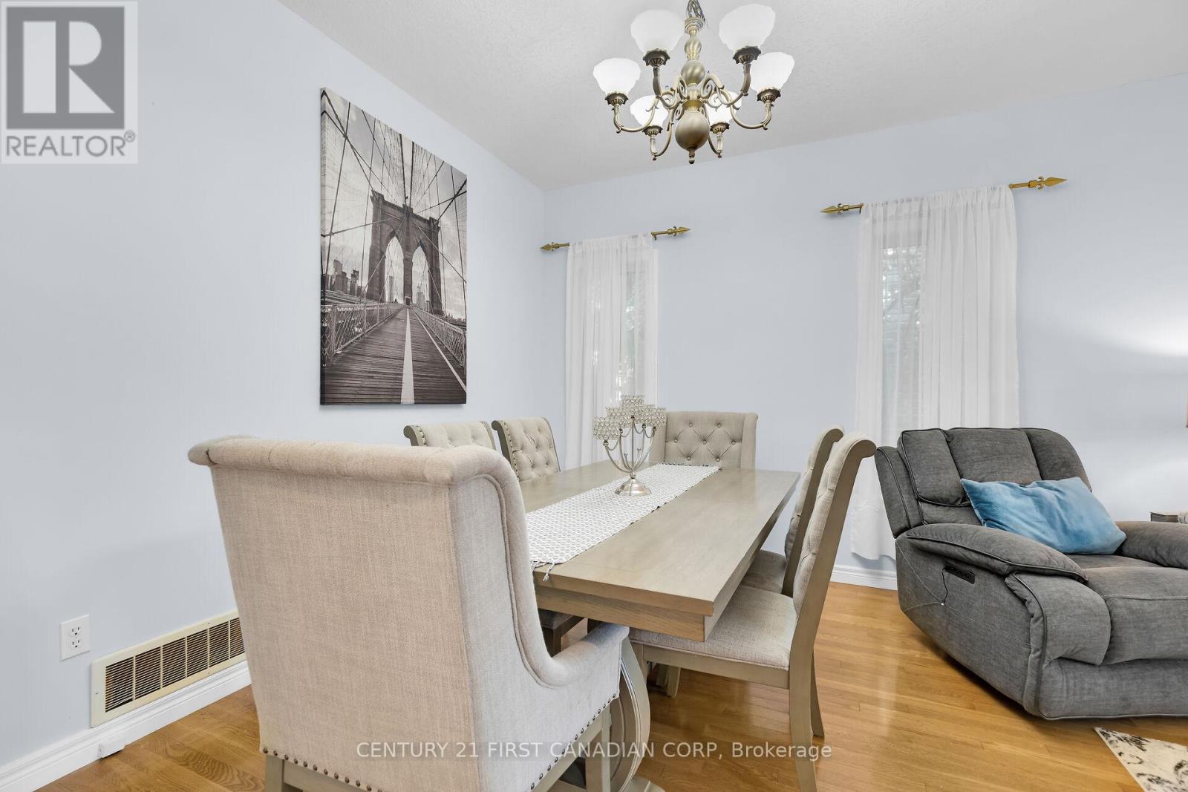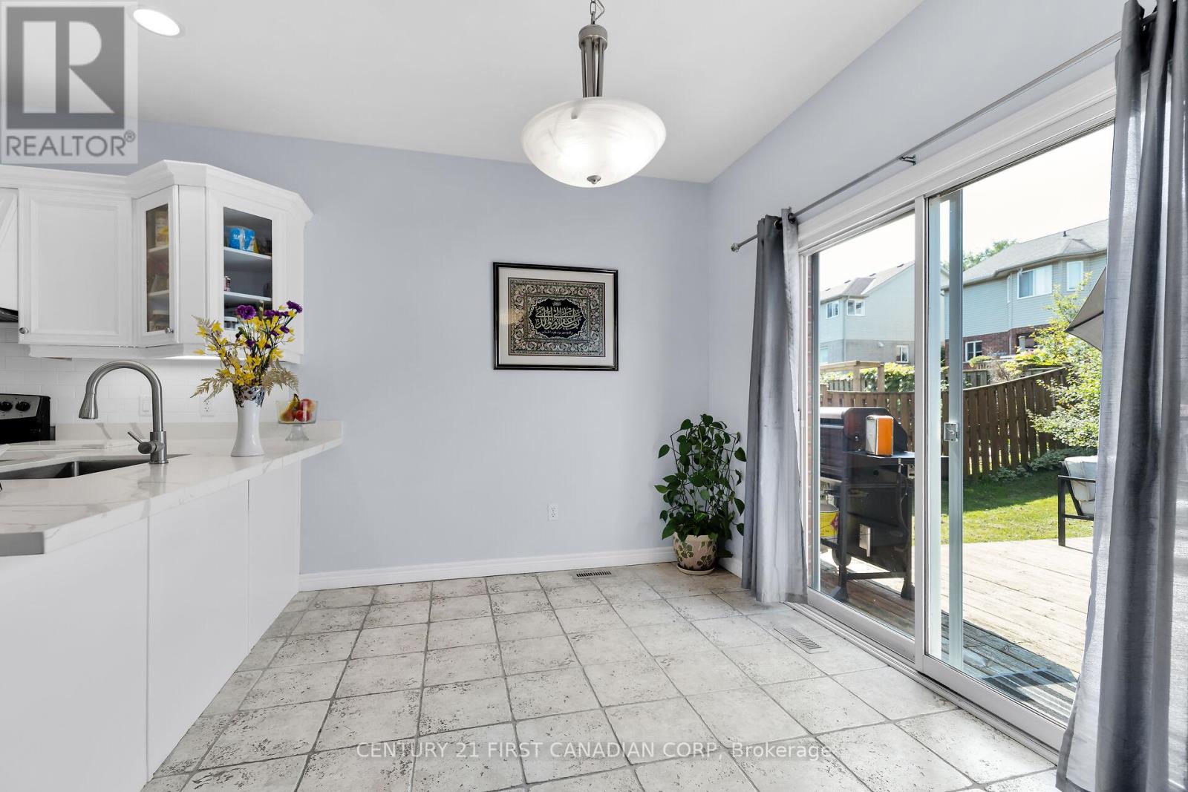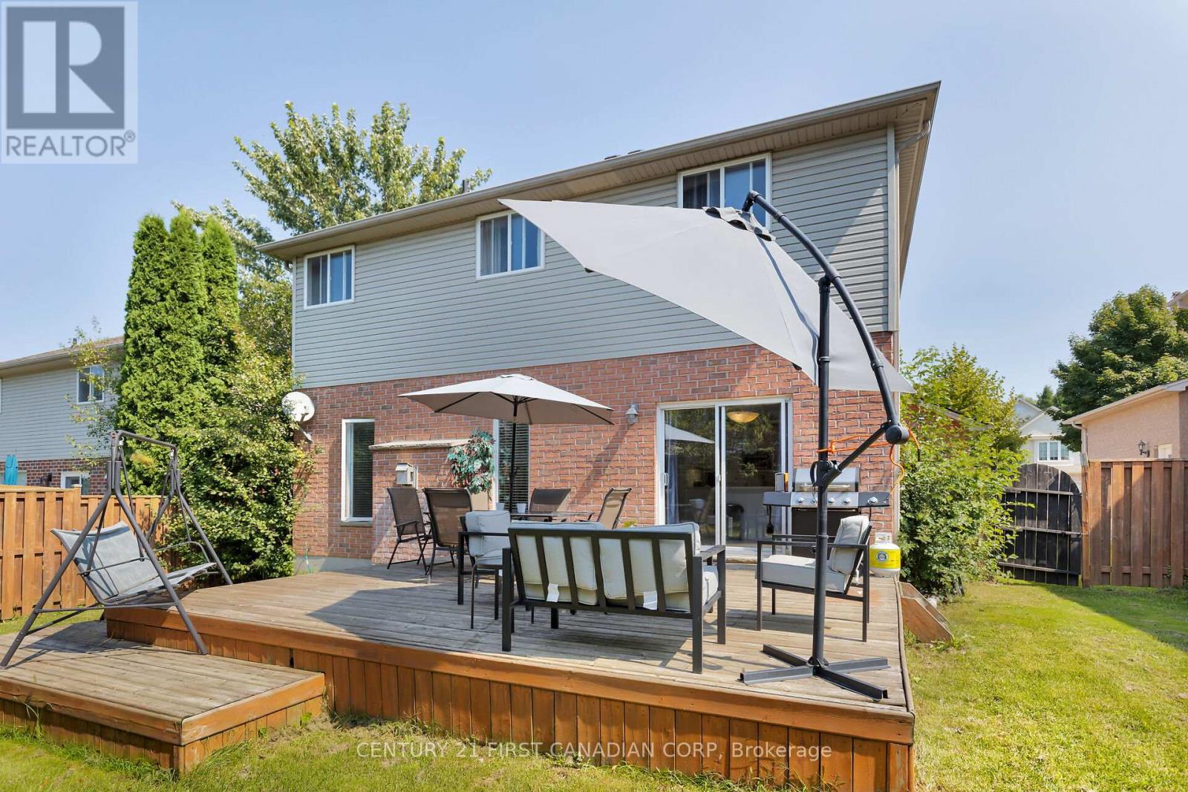4 Bedroom
4 Bathroom
Fireplace
Central Air Conditioning
Forced Air
$899,999
This beautiful 4-bedroom home, located in the sought-after Hyde Park neighborhood of North London, is designed to impress. Step into the inviting foyer with its soaring vaulted ceiling, which leads into a spacious formal living and dining area, perfect for entertaining. The main floor also features a cozy family room with a gas fireplace and a modern kitchen equipped with ample cabinetry, stainless steel appliances, and quartz countertops. Patio doors open to a large deck, offering a perfect spot to relax while overlooking the fully fenced backyard. A convenient main floor laundry room adds to the homes functionality. Upstairs, you'll find four well-sized bedrooms, including a generous master suite with a walk-in closet and a private ensuite bath. The finished basement offers even more living space, with a recreation room, gym area, office, and an unfinished section intentionally left out for a future kitchenette. Recent updates include new shingles (2019), a new furnace (2021), and quartz countertops in the kitchen and both second-floor bathrooms (2024). This home is ideally located close to schools, shopping, transportation, and entertainment, making it a must-see! (id:59646)
Property Details
|
MLS® Number
|
X9304235 |
|
Property Type
|
Single Family |
|
Community Name
|
North M |
|
Amenities Near By
|
Public Transit, Schools |
|
Community Features
|
School Bus |
|
Parking Space Total
|
4 |
Building
|
Bathroom Total
|
4 |
|
Bedrooms Above Ground
|
4 |
|
Bedrooms Total
|
4 |
|
Appliances
|
Garage Door Opener Remote(s), Dishwasher, Dryer, Refrigerator, Stove, Washer, Window Coverings |
|
Basement Development
|
Finished |
|
Basement Type
|
Full (finished) |
|
Construction Style Attachment
|
Detached |
|
Cooling Type
|
Central Air Conditioning |
|
Exterior Finish
|
Brick, Vinyl Siding |
|
Fireplace Present
|
Yes |
|
Foundation Type
|
Poured Concrete |
|
Half Bath Total
|
1 |
|
Heating Fuel
|
Natural Gas |
|
Heating Type
|
Forced Air |
|
Stories Total
|
2 |
|
Type
|
House |
|
Utility Water
|
Municipal Water |
Parking
Land
|
Acreage
|
No |
|
Land Amenities
|
Public Transit, Schools |
|
Sewer
|
Sanitary Sewer |
|
Size Depth
|
104 Ft ,11 In |
|
Size Frontage
|
50 Ft |
|
Size Irregular
|
50 X 104.92 Ft |
|
Size Total Text
|
50 X 104.92 Ft |
Rooms
| Level |
Type |
Length |
Width |
Dimensions |
|
Second Level |
Primary Bedroom |
5.7 m |
3.65 m |
5.7 m x 3.65 m |
|
Second Level |
Bedroom 2 |
3.78 m |
3.17 m |
3.78 m x 3.17 m |
|
Second Level |
Bedroom 3 |
3.47 m |
3.06 m |
3.47 m x 3.06 m |
|
Second Level |
Bedroom 4 |
3.47 m |
3.06 m |
3.47 m x 3.06 m |
|
Basement |
Office |
4.61 m |
3.68 m |
4.61 m x 3.68 m |
|
Basement |
Recreational, Games Room |
5.51 m |
2.92 m |
5.51 m x 2.92 m |
|
Basement |
Games Room |
4.37 m |
3.44 m |
4.37 m x 3.44 m |
|
Main Level |
Family Room |
5.61 m |
3.53 m |
5.61 m x 3.53 m |
|
Main Level |
Great Room |
7.44 m |
3.28 m |
7.44 m x 3.28 m |
|
Main Level |
Kitchen |
6.14 m |
3.5 m |
6.14 m x 3.5 m |
https://www.realtor.ca/real-estate/27377571/742-guildwood-boulevard-london-north-m











































