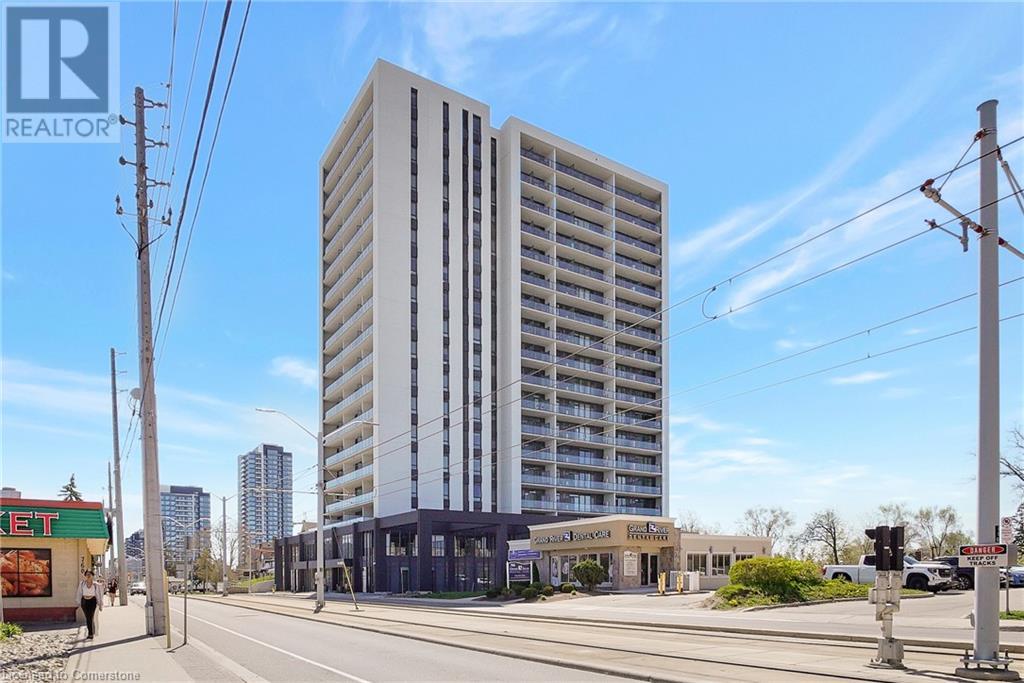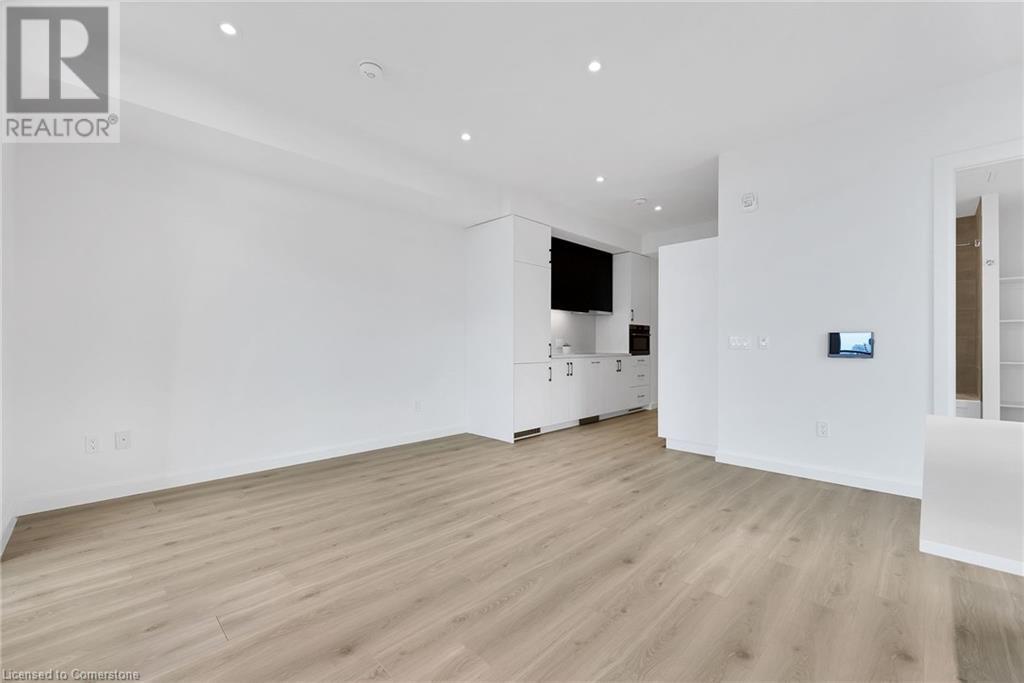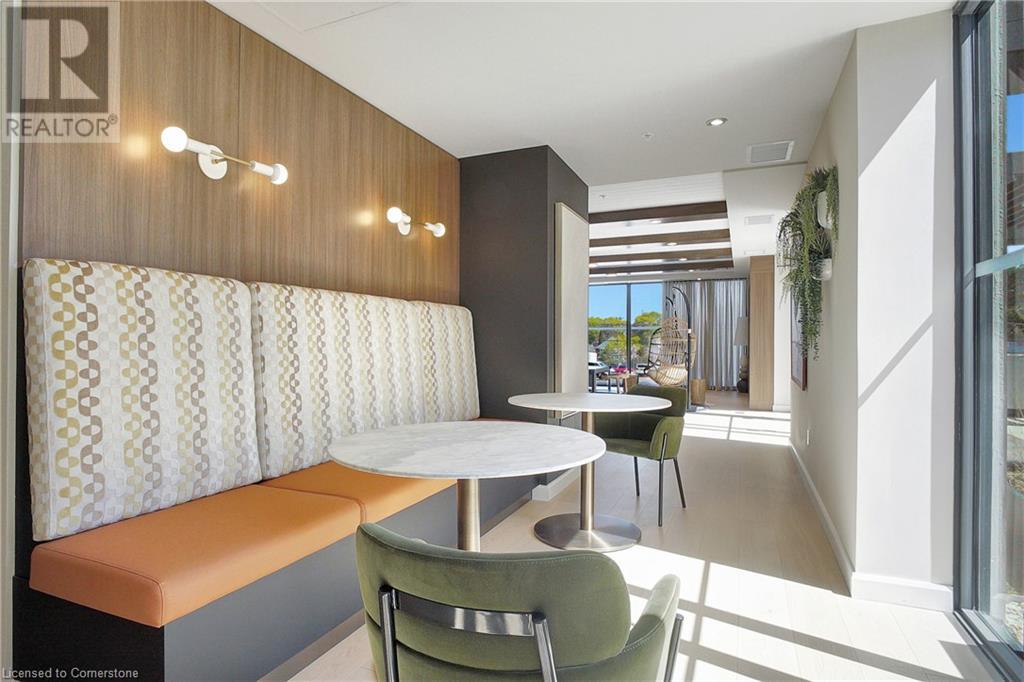1 Bathroom
537 sqft
Central Air Conditioning
Forced Air
$1,850 Monthly
Other, See Remarks
Welcome to 1813-741 King St. E., Kitchener! This studio condo is the epitome of contemporary living, featuring heated bathroom floors and a large terrace. With floor-to-ceiling windows, the space is bathed in natural light, creating an open and inviting atmosphere. A rare perk: this unit includes both a dedicated parking spot and a locker—amenities that are not commonly included with most units in the building. The Bright Building is a true oasis of amenities, offering a sauna, lounge, library, café, cozy fireplaces, seating areas, and an outdoor terrace with a kitchen/bar—perfect for entertaining or unwinding. Located in one of Kitchener’s most vibrant communities, you're just steps from trendy eateries, cafes, boutiques, and entertainment venues. Plus, with seamless access to public transportation and major highways, commuting is effortless. Seize the opportunity to make unit 1813 your home. Schedule your viewing today and experience elevated urban living in the heart of Kitchener! **Please note: pictures are from when the unit was vacant** (id:59646)
Property Details
|
MLS® Number
|
40736238 |
|
Property Type
|
Single Family |
|
Neigbourhood
|
K-W Hospital |
|
Amenities Near By
|
Hospital, Park, Place Of Worship, Playground, Public Transit, Schools, Shopping |
|
Community Features
|
High Traffic Area |
|
Features
|
Balcony |
|
Parking Space Total
|
1 |
|
Storage Type
|
Locker |
Building
|
Bathroom Total
|
1 |
|
Amenities
|
Party Room |
|
Basement Type
|
None |
|
Constructed Date
|
2023 |
|
Construction Material
|
Concrete Block, Concrete Walls |
|
Construction Style Attachment
|
Attached |
|
Cooling Type
|
Central Air Conditioning |
|
Exterior Finish
|
Concrete |
|
Heating Fuel
|
Electric |
|
Heating Type
|
Forced Air |
|
Stories Total
|
1 |
|
Size Interior
|
537 Sqft |
|
Type
|
Apartment |
|
Utility Water
|
Municipal Water |
Parking
Land
|
Access Type
|
Highway Access, Highway Nearby |
|
Acreage
|
No |
|
Land Amenities
|
Hospital, Park, Place Of Worship, Playground, Public Transit, Schools, Shopping |
|
Sewer
|
Municipal Sewage System |
|
Size Total Text
|
Under 1/2 Acre |
|
Zoning Description
|
Mu3 |
Rooms
| Level |
Type |
Length |
Width |
Dimensions |
|
Main Level |
Living Room |
|
|
10'1'' x 16'9'' |
|
Main Level |
3pc Bathroom |
|
|
Measurements not available |
|
Main Level |
Kitchen |
|
|
10'1'' x 16'9'' |
https://www.realtor.ca/real-estate/28402205/741-king-street-w-unit-1813-kitchener




















