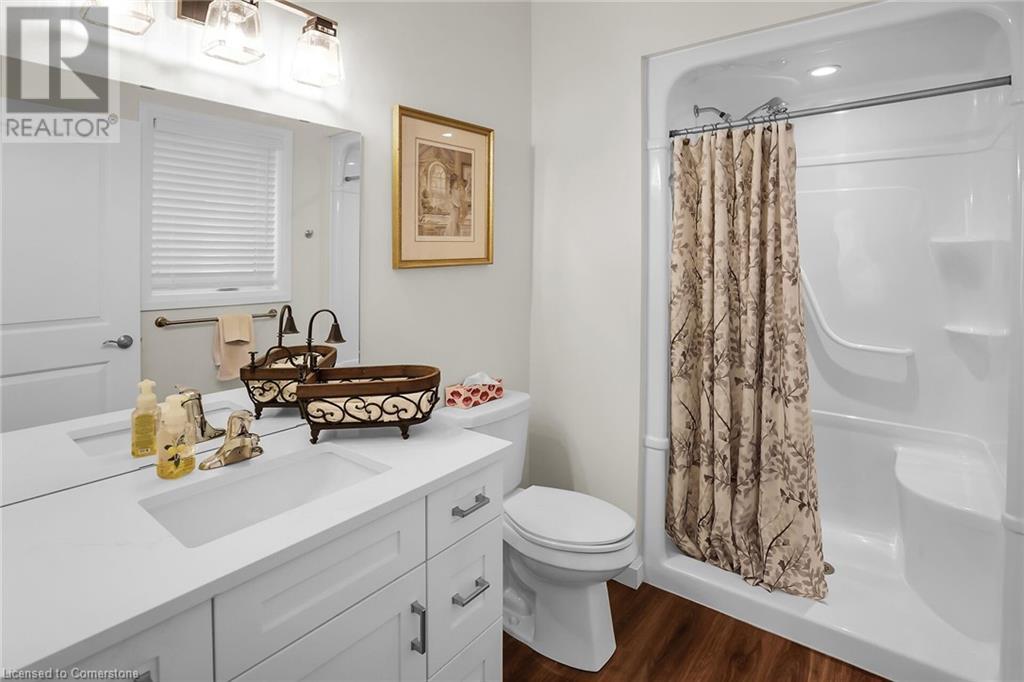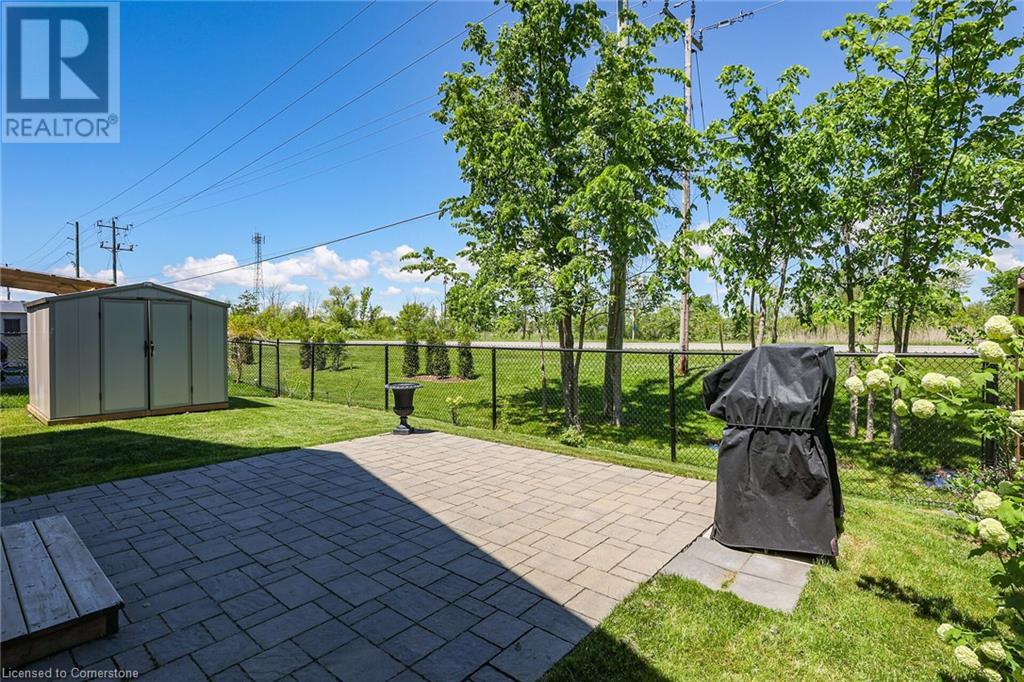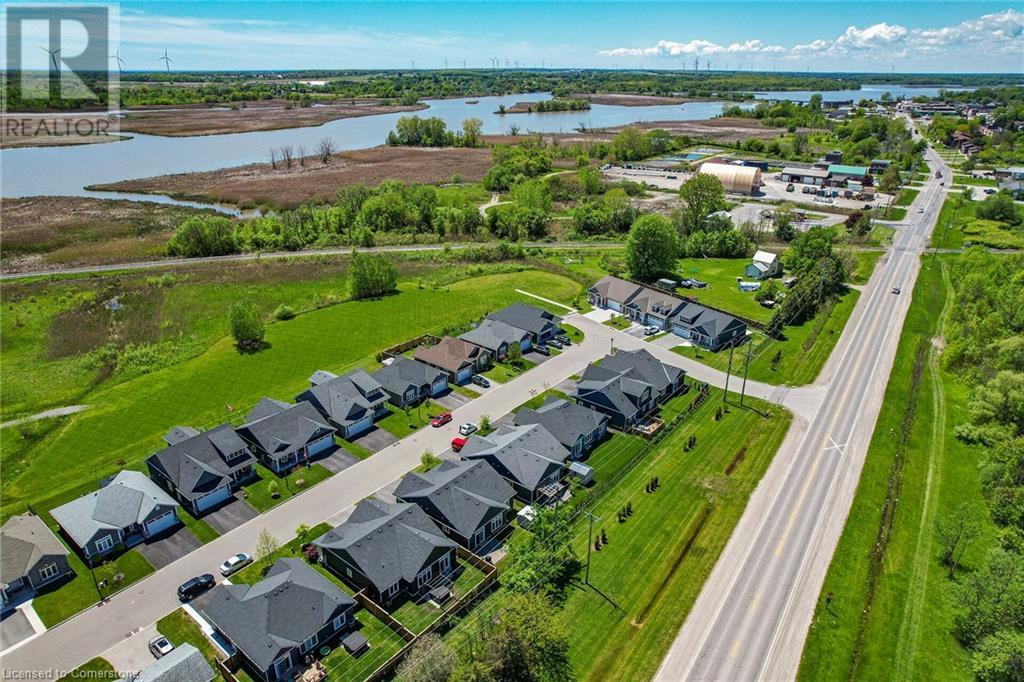2 Bedroom
2 Bathroom
1168 sqft
Bungalow
Central Air Conditioning
In Floor Heating, Forced Air, Radiant Heat
$657,000
Discover luxurious, worry-free living at Heron Landing, Dunnville’s premier riverfront development! This stunning 2021-built two bedroom bungalow (1168sf) on a 47’x91’ lot is aesthetically appealing from the curb with a combination of stone façade, hardie board, vinyl shakes, & landscaping. Built with a high level of worksmanship, the home has large principle rooms w/ a flowing open concept layout, soaring 9’ ceilings thru-out, a spacious master suite w/ 3pc ensuite & walk in closet, main 4pc bath with tub, & a laundry room that doubles as a utility room. The custom kitchen is both practical and elegant – featuring a sleek island with seating, pullout pantry, white quartz countertops, & premium appliances. Directly connected to a defined dining area with patio door access to a rear fenced in yard with 8x8 shed and 13x13 interlock patio. Bonus conveniences: 200AMP service, n/g forced air furnace & in-floor radiant heat, A/C, double garage w/ paved driveway, air exchanger, +++! Mere minutes to all of town’s amenities – grocery stores, restaurants, stores, hospital, schools, & the scenic Grand River. A modern yet more simplified lifestyle awaits – make the change you’ve always dreamt of! (id:59646)
Property Details
|
MLS® Number
|
40730193 |
|
Property Type
|
Single Family |
|
Amenities Near By
|
Hospital, Marina, Park, Place Of Worship |
|
Community Features
|
School Bus |
|
Equipment Type
|
None |
|
Features
|
Southern Exposure, Paved Driveway, Automatic Garage Door Opener |
|
Parking Space Total
|
3 |
|
Rental Equipment Type
|
None |
|
Structure
|
Porch |
Building
|
Bathroom Total
|
2 |
|
Bedrooms Above Ground
|
2 |
|
Bedrooms Total
|
2 |
|
Appliances
|
Central Vacuum - Roughed In, Dishwasher, Dryer, Refrigerator, Stove, Washer, Window Coverings, Garage Door Opener |
|
Architectural Style
|
Bungalow |
|
Basement Type
|
None |
|
Constructed Date
|
2021 |
|
Construction Style Attachment
|
Detached |
|
Cooling Type
|
Central Air Conditioning |
|
Exterior Finish
|
Stone, Vinyl Siding, Hardboard |
|
Heating Fuel
|
Natural Gas |
|
Heating Type
|
In Floor Heating, Forced Air, Radiant Heat |
|
Stories Total
|
1 |
|
Size Interior
|
1168 Sqft |
|
Type
|
House |
|
Utility Water
|
Municipal Water |
Parking
Land
|
Access Type
|
Road Access |
|
Acreage
|
No |
|
Land Amenities
|
Hospital, Marina, Park, Place Of Worship |
|
Sewer
|
Municipal Sewage System |
|
Size Depth
|
91 Ft |
|
Size Frontage
|
47 Ft |
|
Size Total Text
|
Under 1/2 Acre |
|
Zoning Description
|
D A4b |
Rooms
| Level |
Type |
Length |
Width |
Dimensions |
|
Main Level |
Laundry Room |
|
|
10'0'' x 7'5'' |
|
Main Level |
Kitchen |
|
|
11'10'' x 9'7'' |
|
Main Level |
Dining Room |
|
|
11'10'' x 9'10'' |
|
Main Level |
Living Room |
|
|
17'3'' x 13'3'' |
|
Main Level |
Full Bathroom |
|
|
6'4'' x 5'10'' |
|
Main Level |
Primary Bedroom |
|
|
11'7'' x 15'8'' |
|
Main Level |
4pc Bathroom |
|
|
5'2'' x 8'10'' |
|
Main Level |
Bedroom |
|
|
10'3'' x 11'7'' |
https://www.realtor.ca/real-estate/28371392/740-main-street-e-unit-6-dunnville













































