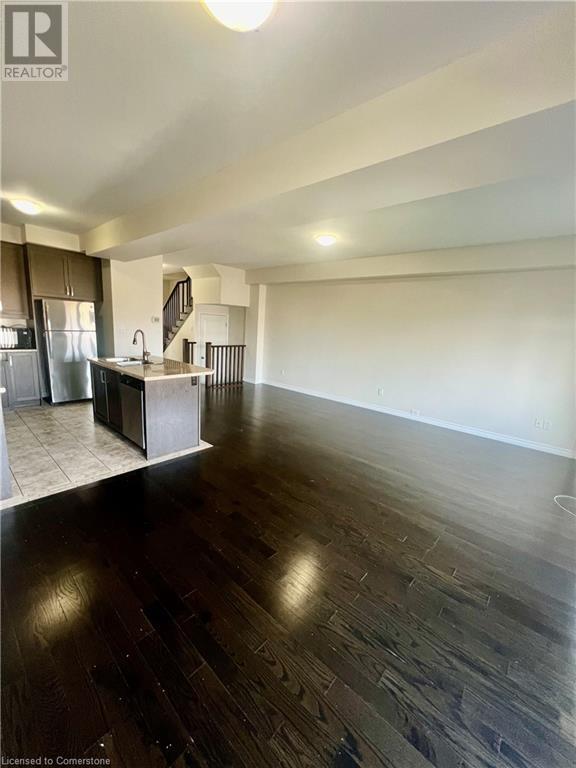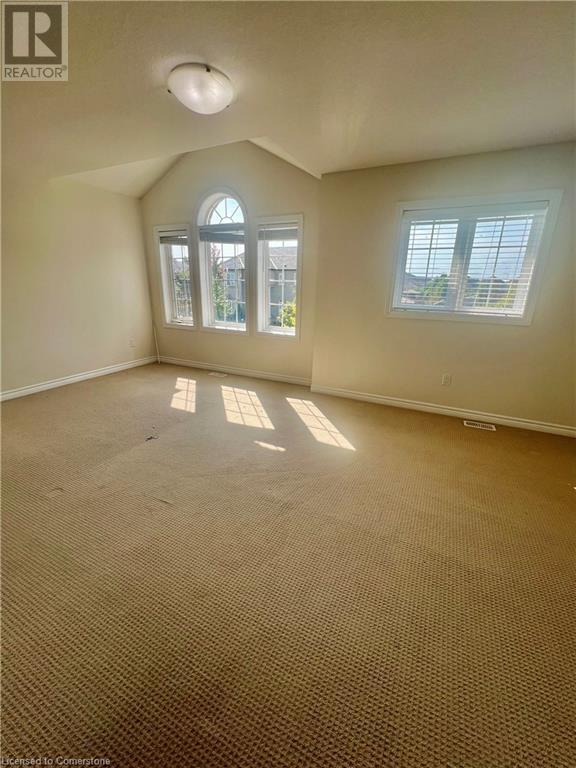3 Bedroom
3 Bathroom
1554 sqft
2 Level
Central Air Conditioning
Forced Air
$2,950 Monthly
Check out this gorgeous two-storey town-home located in the comfortable and friendly Meadowlands neighborhood! Property offers a spacious living/dining room area (with sliding door opening to the balcony), kitchen and 2pc bath on the main floor. Second floor of the property includes a master bedroom (with it's own ensuite and walk-in closet), 2 additional bedrooms, 4-pc bath and the laundry area for your convenience! Basement not finished. Access to backyard via basement. Plus, Utilities. RSA. Please be advised that a deposit, credit check, employment letter, references and rental application are required. No smoking/vaping on premises.No pets. (id:59646)
Property Details
|
MLS® Number
|
XH4207082 |
|
Property Type
|
Single Family |
|
Amenities Near By
|
Place Of Worship, Public Transit, Schools |
|
Community Features
|
Community Centre |
|
Equipment Type
|
Water Heater |
|
Features
|
Paved Driveway |
|
Parking Space Total
|
3 |
|
Rental Equipment Type
|
Water Heater |
Building
|
Bathroom Total
|
3 |
|
Bedrooms Above Ground
|
3 |
|
Bedrooms Total
|
3 |
|
Appliances
|
Dryer, Microwave, Refrigerator, Stove, Washer, Hood Fan |
|
Architectural Style
|
2 Level |
|
Basement Development
|
Unfinished |
|
Basement Type
|
Full (unfinished) |
|
Construction Style Attachment
|
Attached |
|
Cooling Type
|
Central Air Conditioning |
|
Exterior Finish
|
Brick, Stucco |
|
Foundation Type
|
Poured Concrete |
|
Half Bath Total
|
1 |
|
Heating Fuel
|
Natural Gas |
|
Heating Type
|
Forced Air |
|
Stories Total
|
2 |
|
Size Interior
|
1554 Sqft |
|
Type
|
Row / Townhouse |
|
Utility Water
|
Municipal Water |
Parking
Land
|
Acreage
|
No |
|
Land Amenities
|
Place Of Worship, Public Transit, Schools |
|
Sewer
|
Municipal Sewage System |
|
Size Depth
|
115 Ft |
|
Size Frontage
|
20 Ft |
|
Size Total Text
|
Under 1/2 Acre |
|
Zoning Description
|
Rm2-617 |
Rooms
| Level |
Type |
Length |
Width |
Dimensions |
|
Second Level |
Laundry Room |
|
|
Measurements not available |
|
Second Level |
4pc Bathroom |
|
|
Measurements not available |
|
Second Level |
Bedroom |
|
|
9'2'' x 12'1'' |
|
Second Level |
Bedroom |
|
|
9'3'' x 11'6'' |
|
Second Level |
4pc Bathroom |
|
|
Measurements not available |
|
Second Level |
Primary Bedroom |
|
|
18'1'' x 11'5'' |
|
Basement |
Utility Room |
|
|
Measurements not available |
|
Basement |
Cold Room |
|
|
Measurements not available |
|
Main Level |
2pc Bathroom |
|
|
Measurements not available |
|
Main Level |
Dining Room |
|
|
8'1'' x 12'6'' |
|
Main Level |
Kitchen |
|
|
8'1'' x 12'0'' |
|
Main Level |
Living Room |
|
|
10'0'' x 21'8'' |
|
Main Level |
Foyer |
|
|
Measurements not available |
https://www.realtor.ca/real-estate/27438045/74-vinton-road-ancaster


















