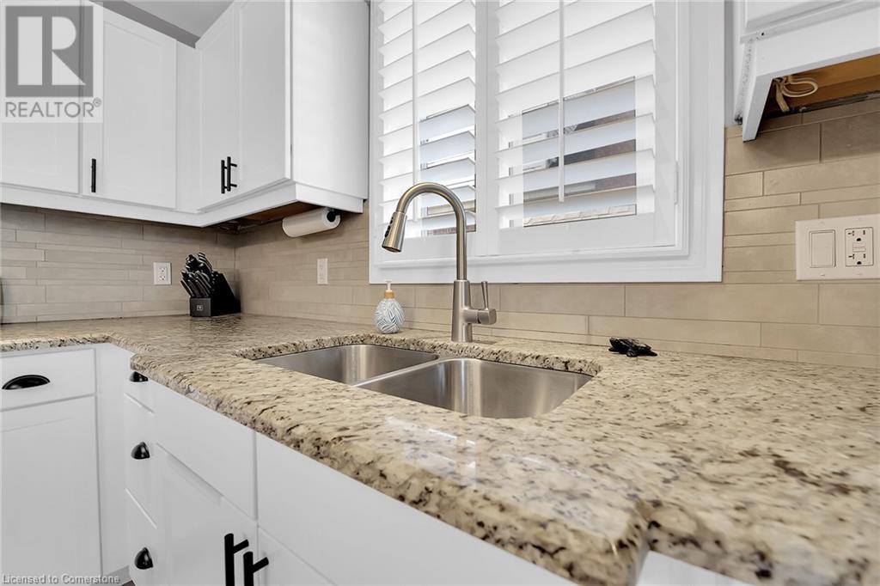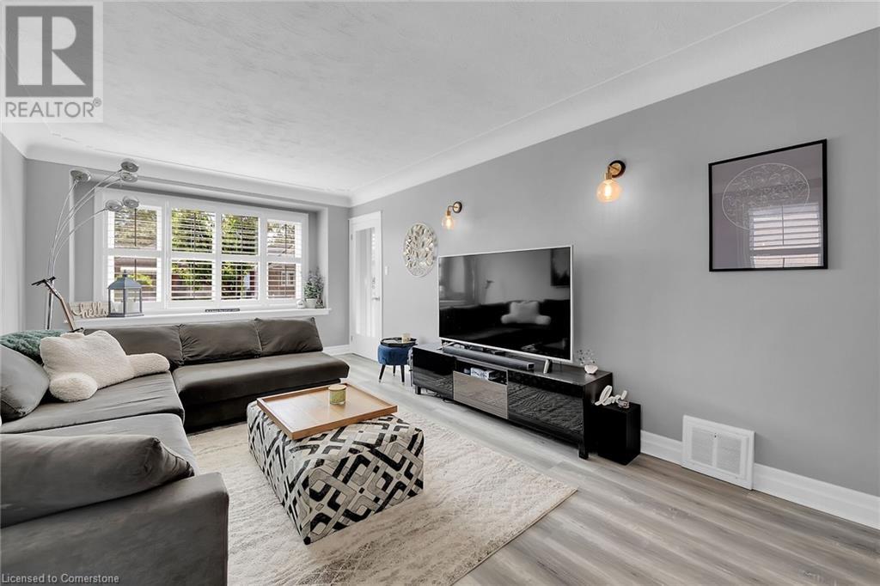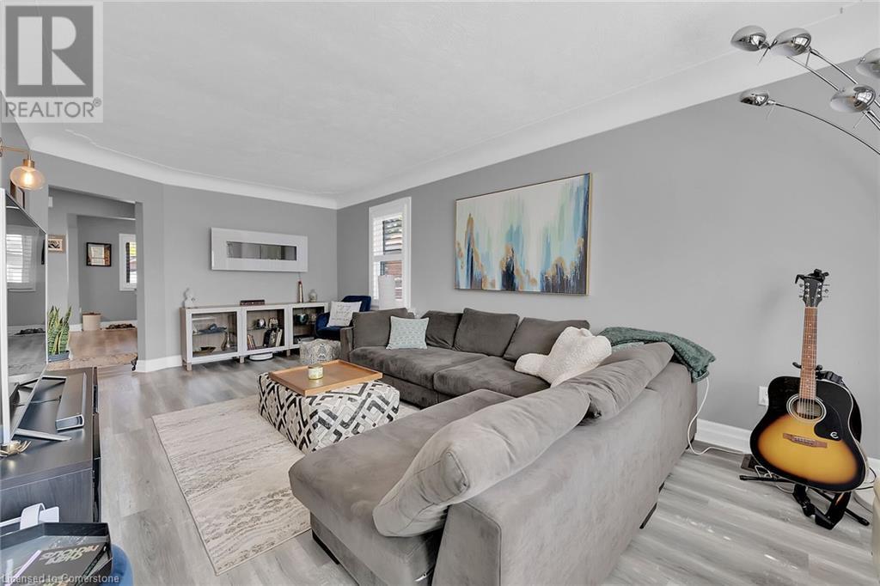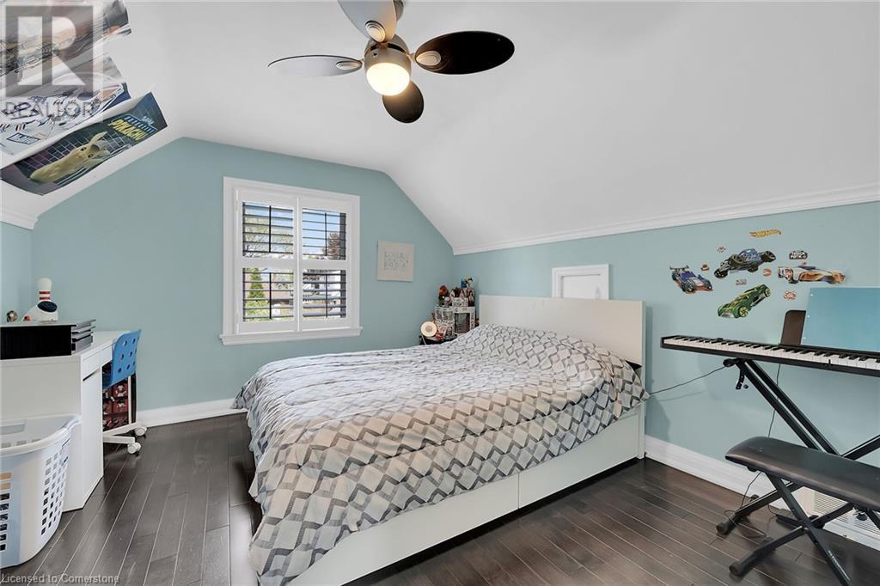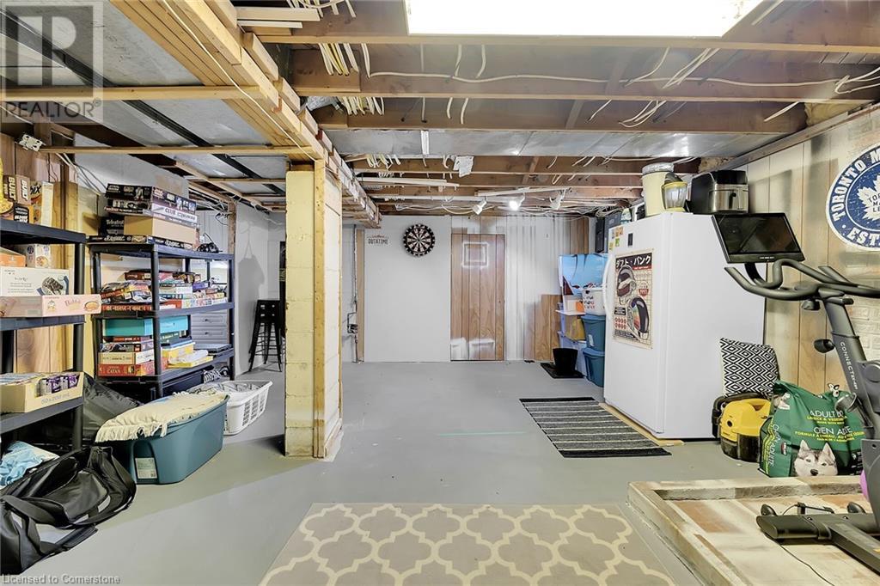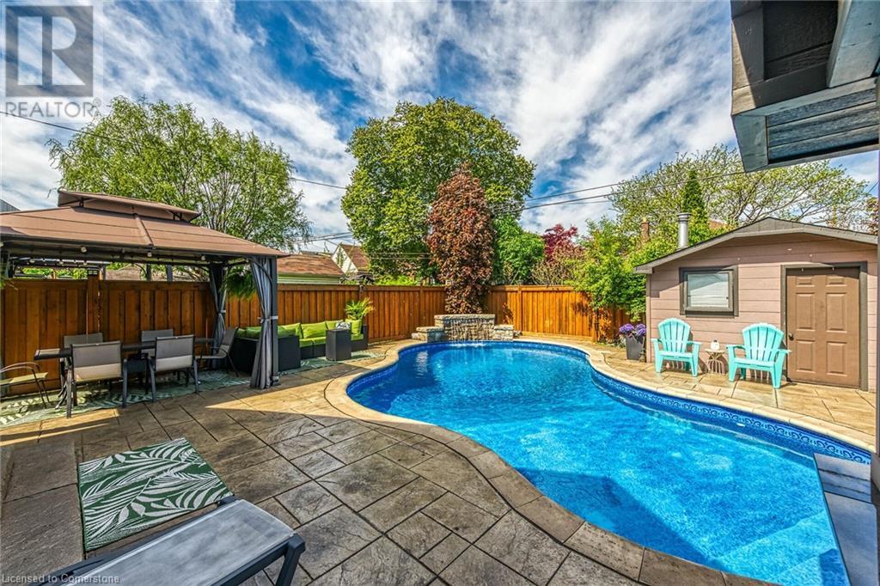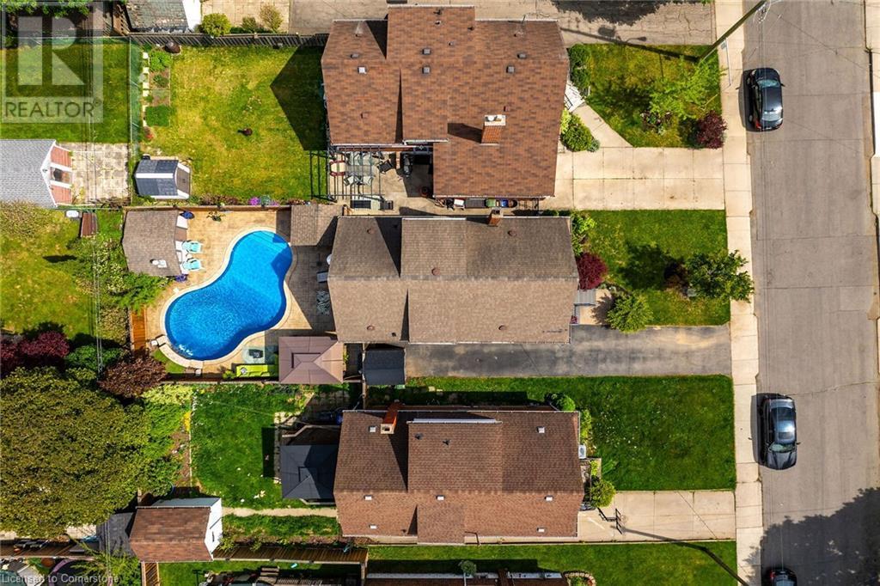3 Bedroom
2 Bathroom
1661 sqft
Inground Pool
Central Air Conditioning
Forced Air
$799,900
Welcome to 74 Garside Avenue South, Hamilton! Pristine, meticulously maintained home located in prime South East Hamilton (Bartonville), with tons of quality updates and features, ready to move in and enjoy! Upper level features 2 large bedrooms with hardwood flooring and 4 pcs bath. Main level features 3rd spacious bedroom, open concept kitchen with white cabinets, pot lights, granite counters, back splash tiles, s/s appliances, large island with granite counter tops, which opens to spacious dining room, large living room, huge window for extra natural light, and main floor full bathroom. Side door entrance leads to partially finished basement with two rec rooms or play area, large laundry and tons of storage. Enjoy your fully fenced back yard with in-ground heated salt pool, stamped concrete patio area, gazebo, and custom build bar/bbq area. Single wide extra long driveway that fits up to three cars, and shed for extra storage. California Shutters throughout main/upper floor. Near schools, parks, shopping and public transportation. Show 10++. Pride of ownership is definitely here. RSA. (id:59646)
Property Details
|
MLS® Number
|
40733345 |
|
Property Type
|
Single Family |
|
Neigbourhood
|
Bartonville |
|
Amenities Near By
|
Park, Public Transit, Schools |
|
Parking Space Total
|
3 |
|
Pool Type
|
Inground Pool |
Building
|
Bathroom Total
|
2 |
|
Bedrooms Above Ground
|
3 |
|
Bedrooms Total
|
3 |
|
Appliances
|
Dryer, Refrigerator, Stove, Washer, Microwave Built-in, Window Coverings |
|
Basement Development
|
Partially Finished |
|
Basement Type
|
Full (partially Finished) |
|
Constructed Date
|
1948 |
|
Construction Style Attachment
|
Detached |
|
Cooling Type
|
Central Air Conditioning |
|
Exterior Finish
|
Brick, Vinyl Siding |
|
Heating Type
|
Forced Air |
|
Stories Total
|
2 |
|
Size Interior
|
1661 Sqft |
|
Type
|
House |
|
Utility Water
|
Municipal Water |
Land
|
Acreage
|
No |
|
Land Amenities
|
Park, Public Transit, Schools |
|
Sewer
|
Municipal Sewage System |
|
Size Depth
|
100 Ft |
|
Size Frontage
|
37 Ft |
|
Size Total Text
|
Under 1/2 Acre |
|
Zoning Description
|
C |
Rooms
| Level |
Type |
Length |
Width |
Dimensions |
|
Second Level |
Bedroom |
|
|
14'7'' x 11'3'' |
|
Second Level |
Bedroom |
|
|
12'6'' x 11'3'' |
|
Second Level |
4pc Bathroom |
|
|
Measurements not available |
|
Basement |
Utility Room |
|
|
Measurements not available |
|
Basement |
Laundry Room |
|
|
Measurements not available |
|
Basement |
Recreation Room |
|
|
Measurements not available |
|
Basement |
Recreation Room |
|
|
16'8'' x 10'10'' |
|
Main Level |
Kitchen |
|
|
10'7'' x 9'9'' |
|
Main Level |
Dining Room |
|
|
10'7'' x 9'6'' |
|
Main Level |
Living Room |
|
|
20'3'' x 11'1'' |
|
Main Level |
Bedroom |
|
|
14'4'' x 9'8'' |
|
Main Level |
4pc Bathroom |
|
|
Measurements not available |
https://www.realtor.ca/real-estate/28363552/74-garside-avenue-s-hamilton










