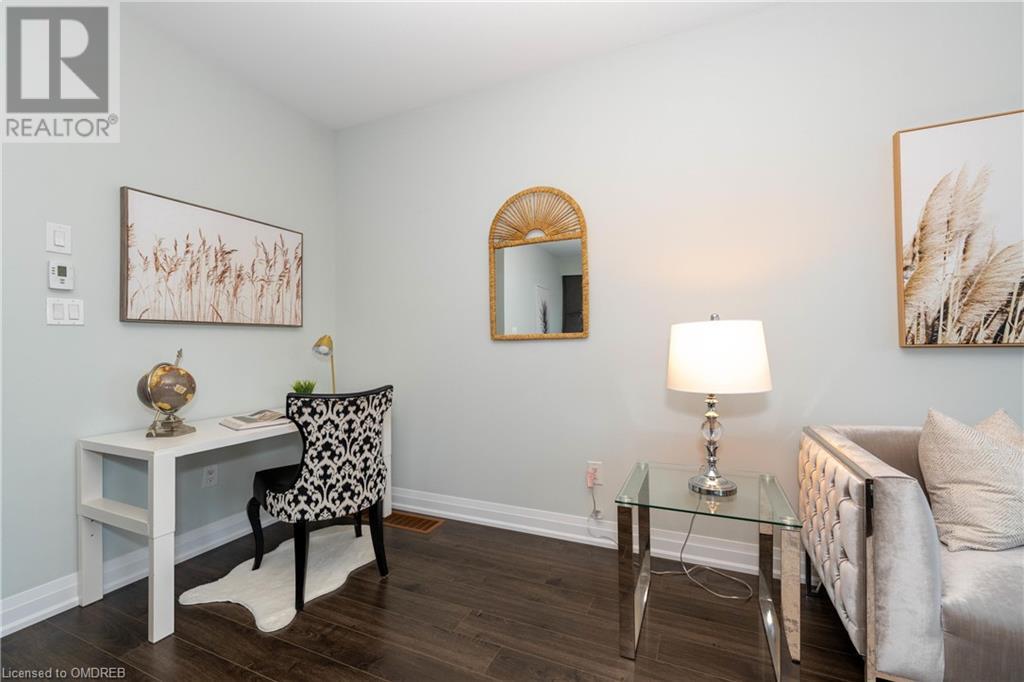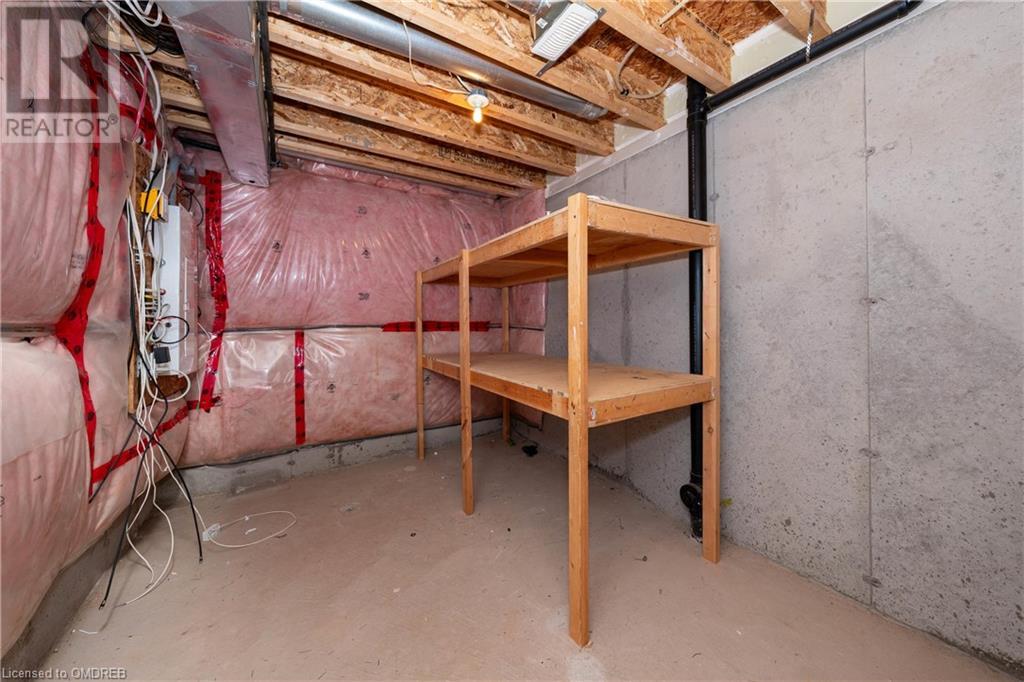3 Bedroom
3 Bathroom
1583 sqft
2 Level
Central Air Conditioning
Forced Air
$950,000
Welcome to this charming all-brick townhome, situated within walking distance to parks, schools, & various amenities, plus close to a hospital. The open concept main floor boasts Brand new floors and an upgraded kitchen with quartz countertops and stainless steel appliances. Upstairs, you will find 3 bedrooms including a large primary room with 5 piece ensuite and two walk-in closets! Flooring is brand new upstairs as well. The upper level laundry room makes doing laundry super convenient. Downstairs, the finished basement offers a rec room and can be used as a play area for kids or an office. This home is ideally located steps from Milton District Hospital, schools, parks, community centers, grocery stores and tons of other amenities. Don't miss out on this one! (id:59646)
Property Details
|
MLS® Number
|
40642391 |
|
Property Type
|
Single Family |
|
Amenities Near By
|
Hospital, Park, Playground, Shopping |
|
Equipment Type
|
Water Heater |
|
Features
|
Sump Pump, Automatic Garage Door Opener |
|
Parking Space Total
|
2 |
|
Rental Equipment Type
|
Water Heater |
Building
|
Bathroom Total
|
3 |
|
Bedrooms Above Ground
|
3 |
|
Bedrooms Total
|
3 |
|
Appliances
|
Dishwasher, Dryer, Refrigerator, Stove, Washer, Window Coverings, Garage Door Opener |
|
Architectural Style
|
2 Level |
|
Basement Development
|
Finished |
|
Basement Type
|
Full (finished) |
|
Constructed Date
|
2015 |
|
Construction Style Attachment
|
Attached |
|
Cooling Type
|
Central Air Conditioning |
|
Exterior Finish
|
Brick, Concrete |
|
Foundation Type
|
Poured Concrete |
|
Half Bath Total
|
1 |
|
Heating Fuel
|
Natural Gas |
|
Heating Type
|
Forced Air |
|
Stories Total
|
2 |
|
Size Interior
|
1583 Sqft |
|
Type
|
Row / Townhouse |
|
Utility Water
|
Municipal Water |
Parking
Land
|
Acreage
|
No |
|
Land Amenities
|
Hospital, Park, Playground, Shopping |
|
Sewer
|
Municipal Sewage System |
|
Size Depth
|
80 Ft |
|
Size Frontage
|
21 Ft |
|
Size Total Text
|
Under 1/2 Acre |
|
Zoning Description
|
Rmd2*196 |
Rooms
| Level |
Type |
Length |
Width |
Dimensions |
|
Second Level |
3pc Bathroom |
|
|
Measurements not available |
|
Second Level |
4pc Bathroom |
|
|
Measurements not available |
|
Second Level |
Bedroom |
|
|
9'7'' x 11'1'' |
|
Second Level |
Bedroom |
|
|
12'7'' x 9'8'' |
|
Second Level |
Primary Bedroom |
|
|
14'4'' x 11'2'' |
|
Basement |
Other |
|
|
10'4'' x 7'4'' |
|
Basement |
Recreation Room |
|
|
19'0'' x 12'6'' |
|
Main Level |
2pc Bathroom |
|
|
Measurements not available |
|
Main Level |
Breakfast |
|
|
9'1'' x 10'0'' |
|
Main Level |
Kitchen |
|
|
8'5'' x 10'0'' |
|
Main Level |
Living Room |
|
|
19'5'' x 10'0'' |
https://www.realtor.ca/real-estate/27370644/735-banks-crescent-milton




















