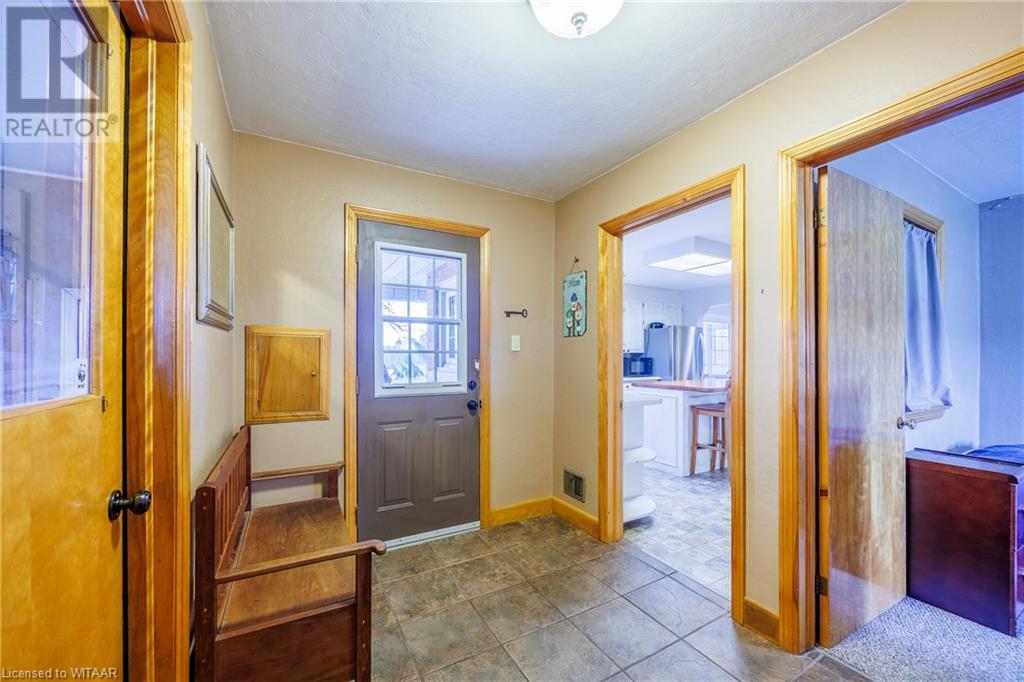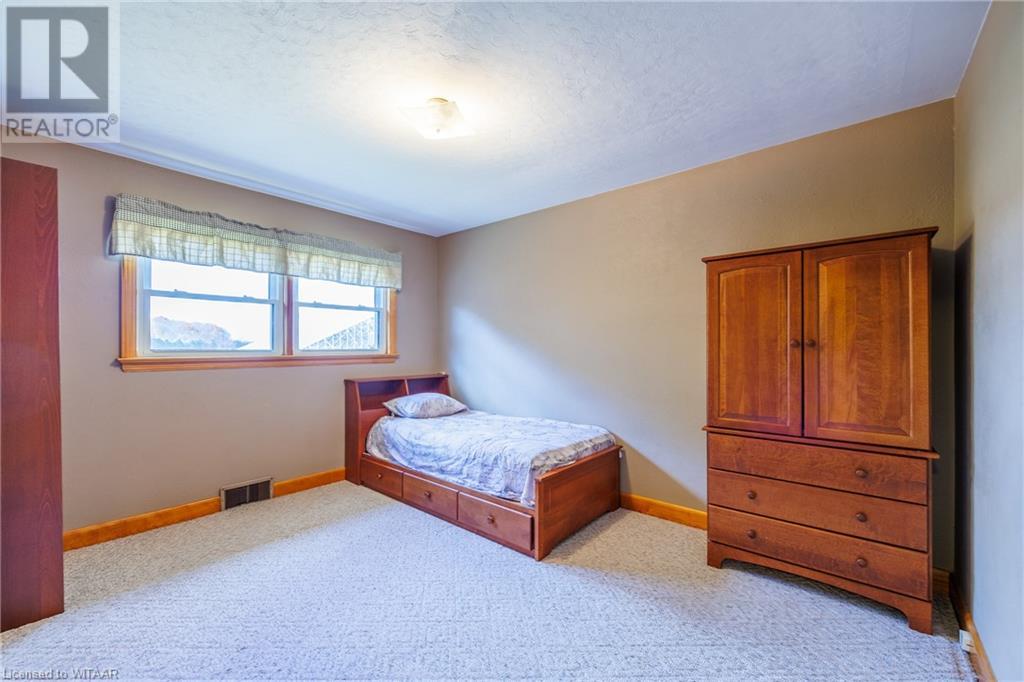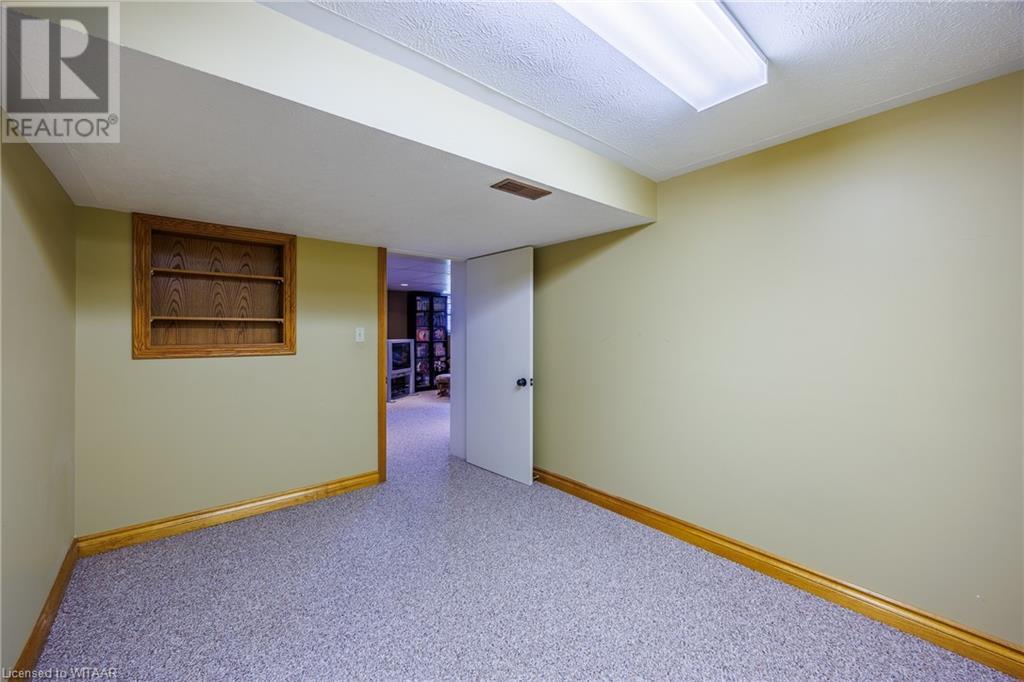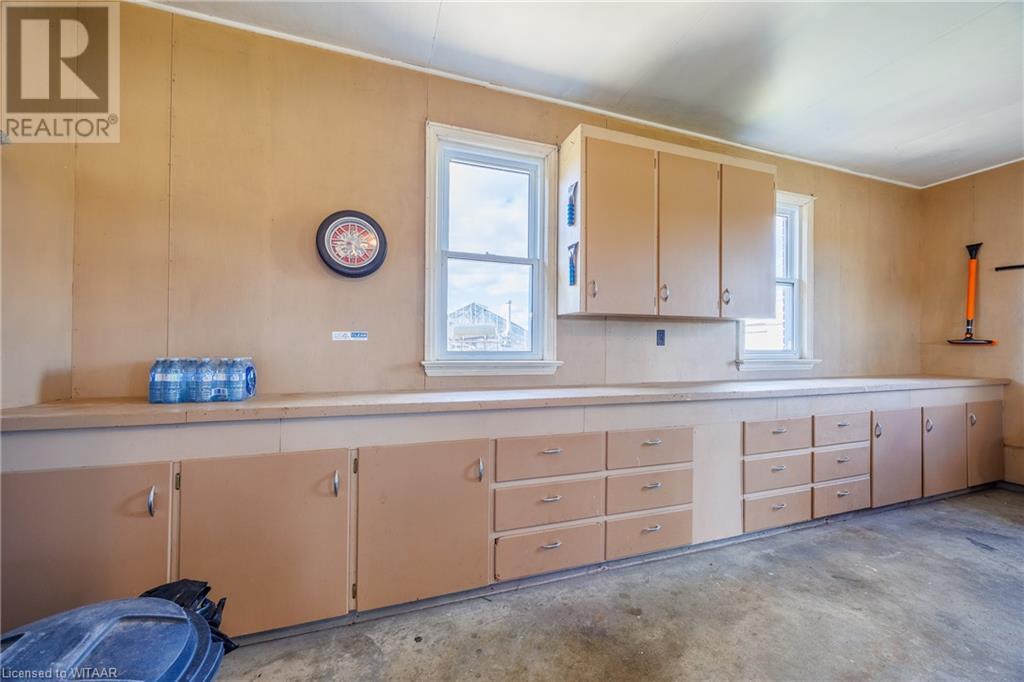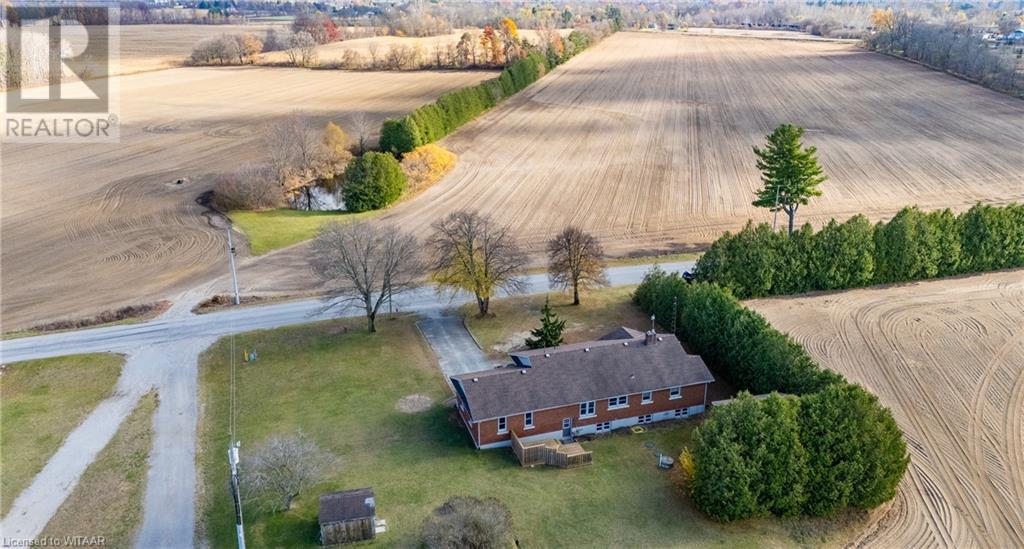3 Bedroom
2 Bathroom
2542 sqft
Bungalow
Fireplace
Central Air Conditioning
Forced Air
$735,000
Country Oasis minutes from Town! Located just outside of Tillsonburg, ON this property offers the best of both worlds - tranquility + easy access to all amenities. Inside you'll be totally impressed by this spacious and well maintained home. Large windows offering loads of natural light showcase the 3 bedrooms, 2 baths, open concept kitchen, spacious living room, dedicated dining room, finished basement with recreation room AND an abundance of storage. The basement also features an option for a 4th bedroom PLUS office space. There's also an oversized double car garage with access to and from the mud room. Outside is equally impressive on this 0.47 acre lot; The rear yard is spacious and backing onto a field affording year round privacy. Across the road out front is vacant farm land, too! Privacy from the deck, rear yard and front porch. Simply enjoy playing, entertaining, relaxing or raising a family at this wonderful home and property. Looking to check all the boxes? This home truly offers that. (id:59646)
Property Details
|
MLS® Number
|
40673243 |
|
Property Type
|
Single Family |
|
Amenities Near By
|
Golf Nearby, Hospital, Schools, Shopping |
|
Communication Type
|
High Speed Internet |
|
Community Features
|
Quiet Area, Community Centre |
|
Equipment Type
|
None |
|
Features
|
Paved Driveway, Industrial Mall/subdivision, Country Residential |
|
Parking Space Total
|
6 |
|
Rental Equipment Type
|
None |
|
Structure
|
Playground, Shed |
|
View Type
|
View (panoramic) |
Building
|
Bathroom Total
|
2 |
|
Bedrooms Above Ground
|
3 |
|
Bedrooms Total
|
3 |
|
Appliances
|
Central Vacuum, Dishwasher, Dryer, Refrigerator, Stove, Water Softener, Washer, Gas Stove(s), Hood Fan, Window Coverings, Garage Door Opener |
|
Architectural Style
|
Bungalow |
|
Basement Development
|
Partially Finished |
|
Basement Type
|
Full (partially Finished) |
|
Constructed Date
|
1958 |
|
Construction Style Attachment
|
Detached |
|
Cooling Type
|
Central Air Conditioning |
|
Exterior Finish
|
Brick |
|
Fireplace Present
|
Yes |
|
Fireplace Total
|
2 |
|
Foundation Type
|
Block |
|
Half Bath Total
|
1 |
|
Heating Fuel
|
Natural Gas |
|
Heating Type
|
Forced Air |
|
Stories Total
|
1 |
|
Size Interior
|
2542 Sqft |
|
Type
|
House |
|
Utility Water
|
Sand Point |
Parking
Land
|
Access Type
|
Road Access, Highway Access |
|
Acreage
|
No |
|
Land Amenities
|
Golf Nearby, Hospital, Schools, Shopping |
|
Sewer
|
Septic System |
|
Size Depth
|
127 Ft |
|
Size Frontage
|
155 Ft |
|
Size Irregular
|
0.47 |
|
Size Total
|
0.47 Ac|under 1/2 Acre |
|
Size Total Text
|
0.47 Ac|under 1/2 Acre |
|
Zoning Description
|
A |
Rooms
| Level |
Type |
Length |
Width |
Dimensions |
|
Basement |
2pc Bathroom |
|
|
Measurements not available |
|
Basement |
Other |
|
|
11'6'' x 10'2'' |
|
Basement |
Office |
|
|
11'6'' x 8'11'' |
|
Basement |
Storage |
|
|
11'6'' x 9'0'' |
|
Basement |
Laundry Room |
|
|
15'10'' x 10'5'' |
|
Basement |
Sitting Room |
|
|
14'3'' x 14'2'' |
|
Basement |
Recreation Room |
|
|
28'9'' x 14'3'' |
|
Main Level |
Bedroom |
|
|
12'10'' x 9'1'' |
|
Main Level |
Bedroom |
|
|
12'10'' x 10'0'' |
|
Main Level |
4pc Bathroom |
|
|
Measurements not available |
|
Main Level |
Primary Bedroom |
|
|
12'10'' x 12'2'' |
|
Main Level |
Living Room |
|
|
17'3'' x 15'3'' |
|
Main Level |
Dining Room |
|
|
13'0'' x 10'0'' |
|
Main Level |
Kitchen |
|
|
13'0'' x 14'0'' |
|
Main Level |
Foyer |
|
|
10'4'' x 6'9'' |
Utilities
|
Cable
|
Available |
|
Electricity
|
Available |
|
Natural Gas
|
Available |
|
Telephone
|
Available |
https://www.realtor.ca/real-estate/27617183/735-2nd-concession-ntr-road-norfolk







