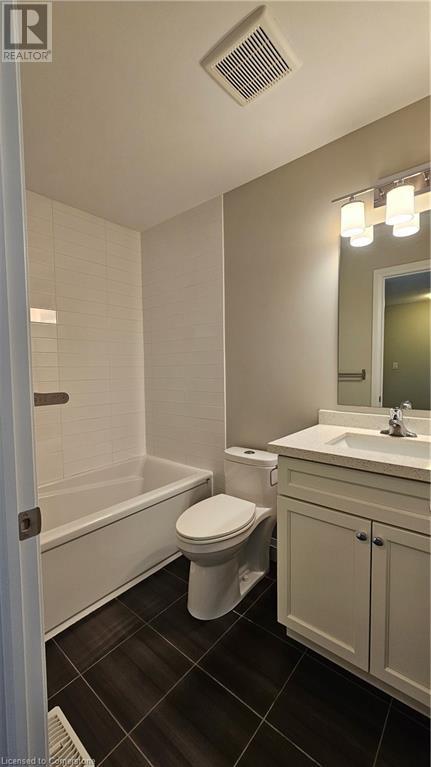3 Bedroom
3 Bathroom
1424 sqft
2 Level
Central Air Conditioning
Forced Air
$2,800 Monthly
Insurance
This beautifully maintained freehold townhouse offers the perfect blend of comfort, style, and convenience. Featuring 3 spacious bedrooms and 2.5 bathrooms, this 6-year-old home is designed with modern living in mind. Step inside to discover a carpet-free main floor with elegant 9-foot ceilings, creating an airy and open feel. The kitchen is a true showstopper, boasting ceiling-height cabinetry, sleek quartz countertops, and stylish ceramic tile flooring, perfect for everyday living and entertaining alike. Enjoy your mornings or evenings on the deck, overlooking the fully fenced backyard, ideal for children, pets, or weekend BBQs. Upstairs, you’ll find three bright and generously sized bedrooms, including a primary suite with its own ensuite. The second-floor laundry adds everyday convenience to your routine. Located just minutes from the highway and close to all amenities, this centrally located gem offers easy access to everything Kitchener has to offer. Don’t miss your chance to own this turn-key home in a fantastic location! (id:59646)
Property Details
|
MLS® Number
|
40735966 |
|
Property Type
|
Single Family |
|
Neigbourhood
|
Rosemount |
|
Amenities Near By
|
Place Of Worship, Public Transit |
|
Community Features
|
Quiet Area |
|
Features
|
Paved Driveway, Sump Pump, Automatic Garage Door Opener |
|
Parking Space Total
|
2 |
Building
|
Bathroom Total
|
3 |
|
Bedrooms Above Ground
|
3 |
|
Bedrooms Total
|
3 |
|
Appliances
|
Dishwasher, Dryer, Refrigerator, Stove, Water Softener, Washer, Hood Fan, Window Coverings, Garage Door Opener |
|
Architectural Style
|
2 Level |
|
Basement Development
|
Unfinished |
|
Basement Type
|
Partial (unfinished) |
|
Constructed Date
|
2019 |
|
Construction Style Attachment
|
Link |
|
Cooling Type
|
Central Air Conditioning |
|
Exterior Finish
|
Brick, Vinyl Siding |
|
Half Bath Total
|
1 |
|
Heating Type
|
Forced Air |
|
Stories Total
|
2 |
|
Size Interior
|
1424 Sqft |
|
Type
|
Row / Townhouse |
|
Utility Water
|
Municipal Water |
Parking
Land
|
Access Type
|
Highway Access |
|
Acreage
|
No |
|
Land Amenities
|
Place Of Worship, Public Transit |
|
Sewer
|
Municipal Sewage System |
|
Size Depth
|
100 Ft |
|
Size Frontage
|
19 Ft |
|
Size Total Text
|
Under 1/2 Acre |
|
Zoning Description
|
R2 |
Rooms
| Level |
Type |
Length |
Width |
Dimensions |
|
Second Level |
4pc Bathroom |
|
|
Measurements not available |
|
Second Level |
Full Bathroom |
|
|
Measurements not available |
|
Second Level |
Laundry Room |
|
|
Measurements not available |
|
Second Level |
Bedroom |
|
|
12'9'' x 8'9'' |
|
Second Level |
Bedroom |
|
|
10'9'' x 8'9'' |
|
Second Level |
Primary Bedroom |
|
|
14'3'' x 15'2'' |
|
Main Level |
2pc Bathroom |
|
|
Measurements not available |
|
Main Level |
Kitchen |
|
|
11'0'' x 10'5'' |
|
Main Level |
Living Room/dining Room |
|
|
18'0'' x 14'0'' |
|
Main Level |
Foyer |
|
|
Measurements not available |
https://www.realtor.ca/real-estate/28418314/73-turner-avenue-kitchener






















