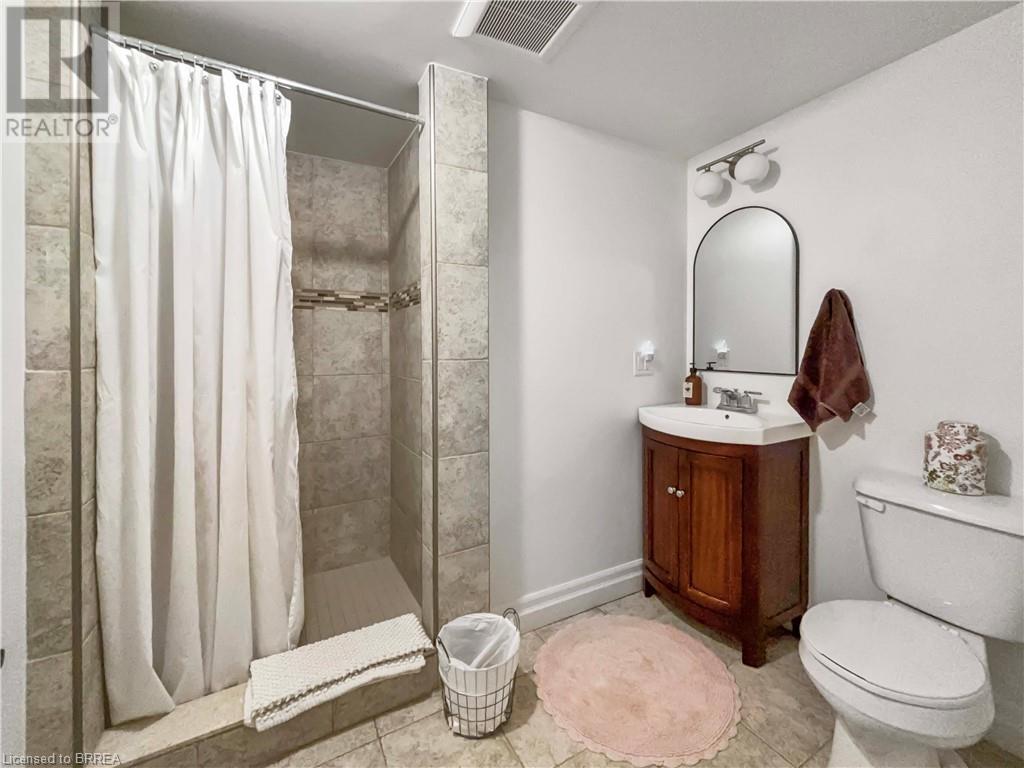4 Bedroom
2 Bathroom
1263 sqft
Bungalow
Central Air Conditioning
Forced Air
$925,000
An impeccably crafted executive bungalow, 73 Savannah Ridge Drive offers more than just a home—it’s a statement in sophisticated living. From its timeless all-brick exterior to the richly appointed interiors, every detail has been thoughtfully curated. Step inside to discover an open-concept main floor, where a chef’s kitchen anchors the space. A custom island dining table commands attention, seamlessly flowing into a light-filled living room warmed by designer finishes. Three generously sized main-floor bedrooms provide both comfort and style, including a primary suite complete with a spa-inspired ensuite. Downstairs, the lower level extends your living footprint with a spacious family room perfect for movie nights or play, an additional bedroom ideal for guests, and a private office that ensures productivity in style. Outside, a beautifully landscaped, fully fenced backyard offers a serene retreat, while two-car garage provides both storage and shelter. Located mere minutes from Highway 403 and the charming shops, cafés, and riverfront trails of historic downtown Paris, this turnkey bungalow delivers effortless access to both urban amenities and small-town charm. Your executive oasis awaits. (id:59646)
Property Details
|
MLS® Number
|
40733750 |
|
Property Type
|
Single Family |
|
Parking Space Total
|
4 |
Building
|
Bathroom Total
|
2 |
|
Bedrooms Above Ground
|
3 |
|
Bedrooms Below Ground
|
1 |
|
Bedrooms Total
|
4 |
|
Appliances
|
Dishwasher, Dryer, Refrigerator, Washer, Garage Door Opener |
|
Architectural Style
|
Bungalow |
|
Basement Development
|
Finished |
|
Basement Type
|
Full (finished) |
|
Construction Style Attachment
|
Detached |
|
Cooling Type
|
Central Air Conditioning |
|
Exterior Finish
|
Brick Veneer |
|
Heating Type
|
Forced Air |
|
Stories Total
|
1 |
|
Size Interior
|
1263 Sqft |
|
Type
|
House |
|
Utility Water
|
Municipal Water |
Parking
Land
|
Acreage
|
No |
|
Sewer
|
Municipal Sewage System |
|
Size Frontage
|
57 Ft |
|
Size Total Text
|
Under 1/2 Acre |
|
Zoning Description
|
R1 |
Rooms
| Level |
Type |
Length |
Width |
Dimensions |
|
Lower Level |
Office |
|
|
11'7'' x 12'8'' |
|
Lower Level |
Bedroom |
|
|
9'8'' x 15'8'' |
|
Lower Level |
Family Room |
|
|
23'3'' x 23'2'' |
|
Main Level |
4pc Bathroom |
|
|
Measurements not available |
|
Main Level |
Primary Bedroom |
|
|
11'5'' x 13'5'' |
|
Main Level |
Full Bathroom |
|
|
Measurements not available |
|
Main Level |
Bedroom |
|
|
9'10'' x 9'10'' |
|
Main Level |
Bedroom |
|
|
9'10'' x 9'10'' |
|
Main Level |
Great Room |
|
|
10'7'' x 20'2'' |
|
Main Level |
Kitchen |
|
|
15'9'' x 8'6'' |
https://www.realtor.ca/real-estate/28371876/73-savannah-ridge-drive-paris




















