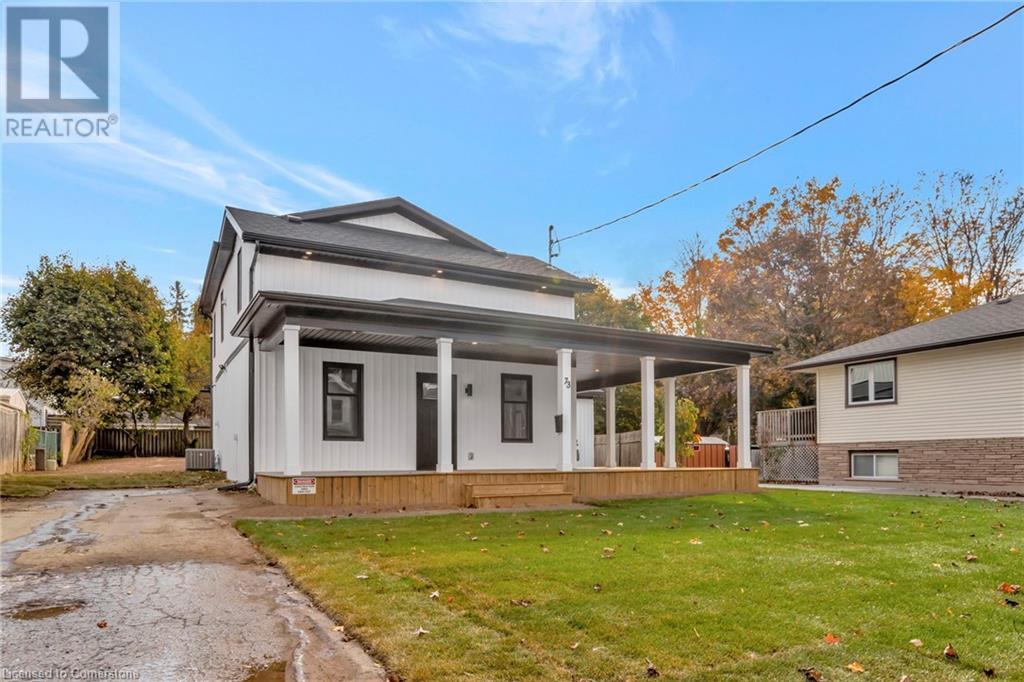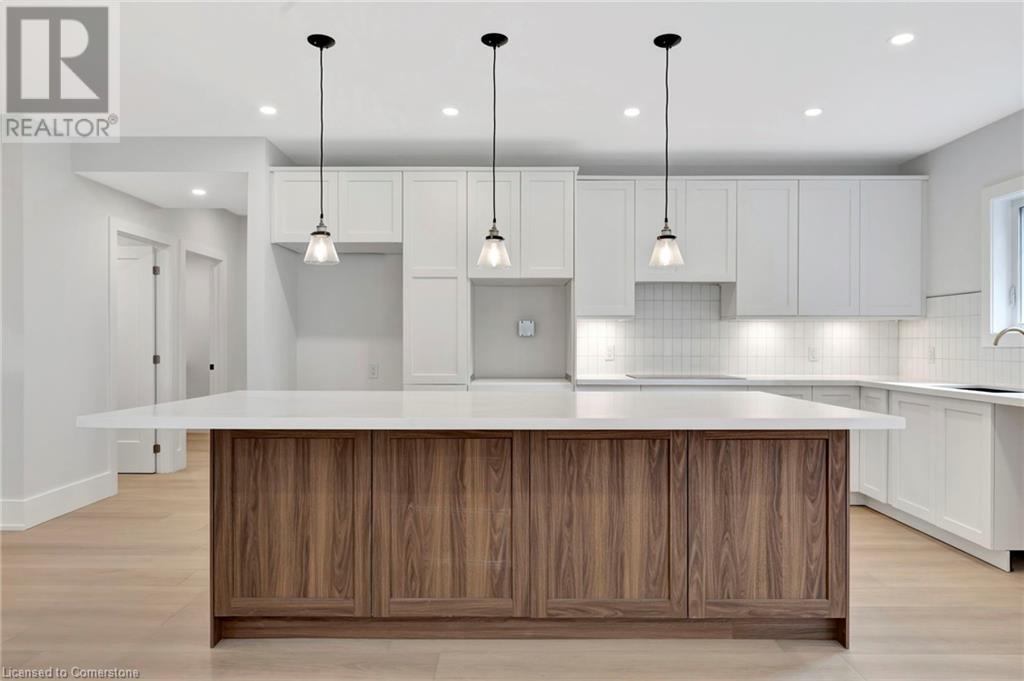4 Bedroom
3 Bathroom
1989 sqft
2 Level
Central Air Conditioning
Forced Air
$949,900
Welcome to this completely rebuilt & renovated (2024), complete with a huge addition 3+1 bedroom, 2.5 bath, 2-storey detached home located in the Glenview neighbourhood. The moment you approach this home, quality of craftsmanship is apparent. The covered front porch welcomes you into the foyer & dining room. A large eat-in kitchen with two toned cabinetry, subway tile backsplash, quartz countertops & open concept living room boasts ample natural lighting, oversized patio door & pot lighting. A mudroom, main floor laundry with built-in cabinetry & quartz countertops, & a two-piece bathroom complete the main floor living space. Upstairs offers: three generous size bedrooms with Berber carpeting; the four piece bathroom with oversized ceramic tiles, full vanity with quartz countertops, & ceramic tub with tile surround; & the primary bedroom boasting large walk-in closet, pot lighting throughout, & en-suite bathroom featuring vanity with quartz countertops, ceramic flooring with in-floor heat, & shower with tile surround. The unfinished basement was crafted with high-quality ICF foundation & provides egress windows & roughed-in plumbing which is ideal for an in-law’s suite. Located on a large 64 x 167 foot, fully fenced lot. This property is located close to parks, schools, La grand river, shopping, & many amenities. (id:59646)
Property Details
|
MLS® Number
|
40671297 |
|
Property Type
|
Single Family |
|
Neigbourhood
|
Galt |
|
Amenities Near By
|
Park, Public Transit |
|
Community Features
|
Quiet Area |
|
Equipment Type
|
Water Heater |
|
Features
|
Southern Exposure |
|
Parking Space Total
|
3 |
|
Rental Equipment Type
|
Water Heater |
Building
|
Bathroom Total
|
3 |
|
Bedrooms Above Ground
|
4 |
|
Bedrooms Total
|
4 |
|
Architectural Style
|
2 Level |
|
Basement Development
|
Unfinished |
|
Basement Type
|
Full (unfinished) |
|
Construction Style Attachment
|
Detached |
|
Cooling Type
|
Central Air Conditioning |
|
Exterior Finish
|
Vinyl Siding |
|
Foundation Type
|
Insulated Concrete Forms |
|
Half Bath Total
|
1 |
|
Heating Type
|
Forced Air |
|
Stories Total
|
2 |
|
Size Interior
|
1989 Sqft |
|
Type
|
House |
|
Utility Water
|
Municipal Water |
Land
|
Access Type
|
Road Access |
|
Acreage
|
No |
|
Land Amenities
|
Park, Public Transit |
|
Sewer
|
Municipal Sewage System |
|
Size Depth
|
168 Ft |
|
Size Frontage
|
64 Ft |
|
Size Irregular
|
0.25 |
|
Size Total
|
0.25 Ac|under 1/2 Acre |
|
Size Total Text
|
0.25 Ac|under 1/2 Acre |
|
Zoning Description
|
R4 |
Rooms
| Level |
Type |
Length |
Width |
Dimensions |
|
Second Level |
Full Bathroom |
|
|
6'4'' x 10'6'' |
|
Second Level |
Bedroom |
|
|
10'6'' x 12'5'' |
|
Second Level |
Bedroom |
|
|
12'5'' x 8'8'' |
|
Second Level |
Primary Bedroom |
|
|
15'7'' x 14'7'' |
|
Second Level |
4pc Bathroom |
|
|
6'4'' x 8'5'' |
|
Basement |
Other |
|
|
40'3'' x 27'5'' |
|
Main Level |
2pc Bathroom |
|
|
6'2'' x 6'0'' |
|
Main Level |
Laundry Room |
|
|
7'0'' x 8'10'' |
|
Main Level |
Kitchen |
|
|
12'8'' x 16'6'' |
|
Main Level |
Living Room |
|
|
12'10'' x 19'5'' |
|
Main Level |
Dining Room |
|
|
17'1'' x 21'9'' |
|
Main Level |
Bedroom |
|
|
9'4'' x 11'9'' |
|
Main Level |
Foyer |
|
|
10'1'' x 12'11'' |
https://www.realtor.ca/real-estate/27601810/73-birch-street-cambridge





















































