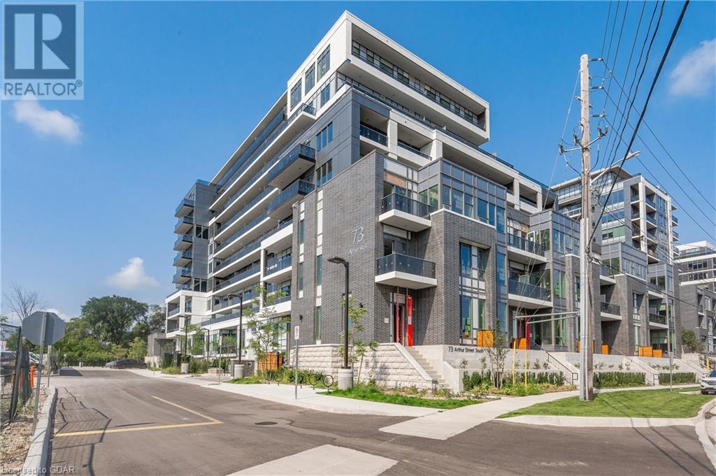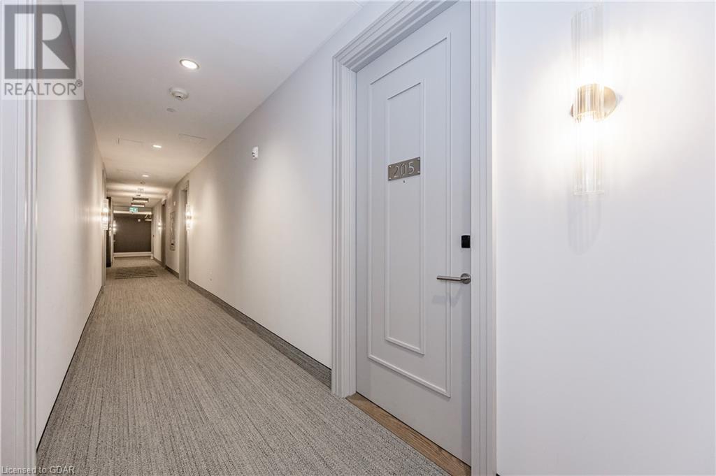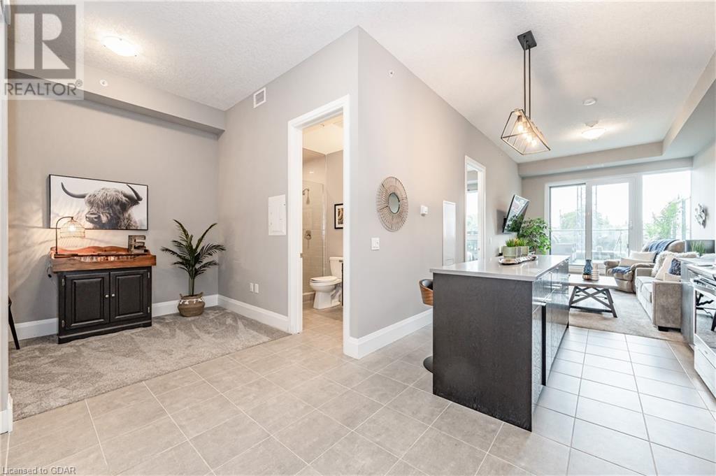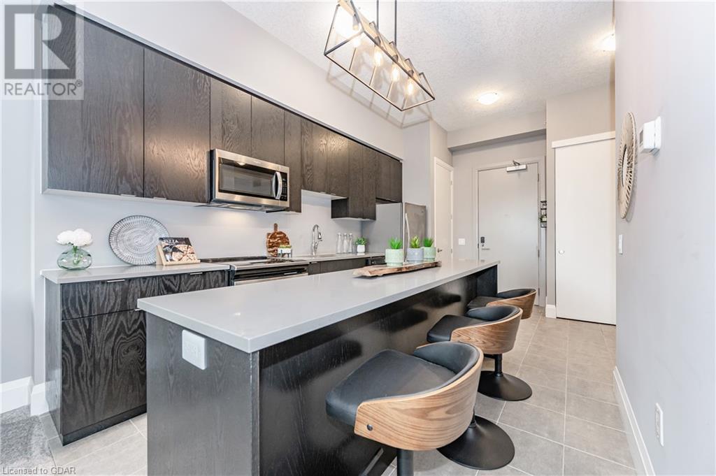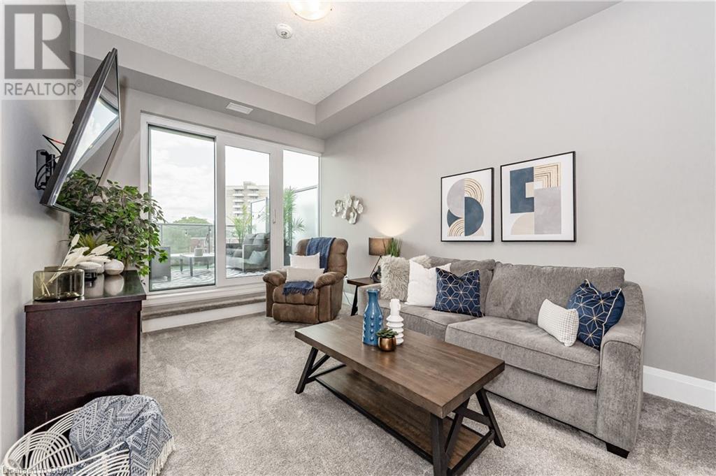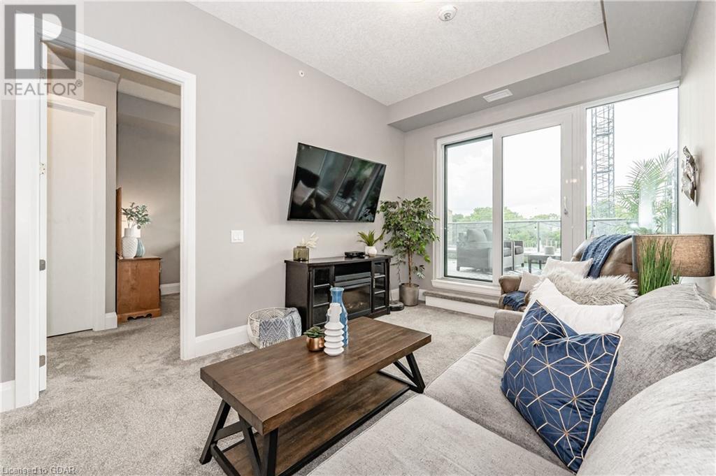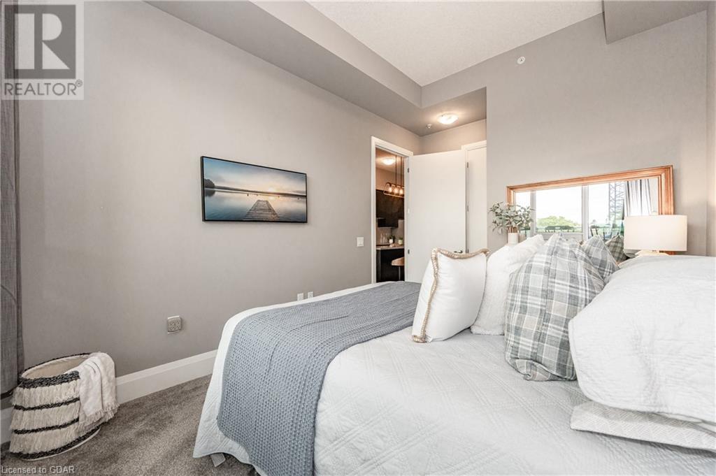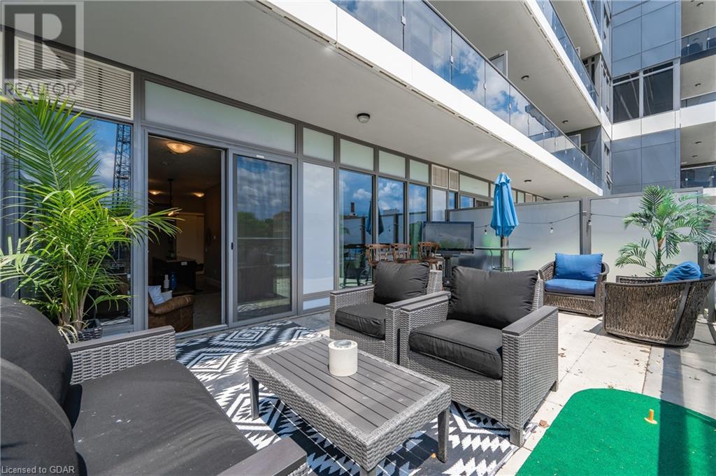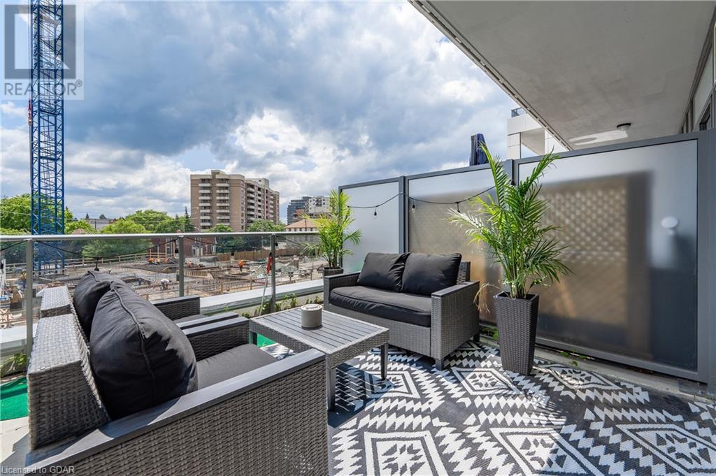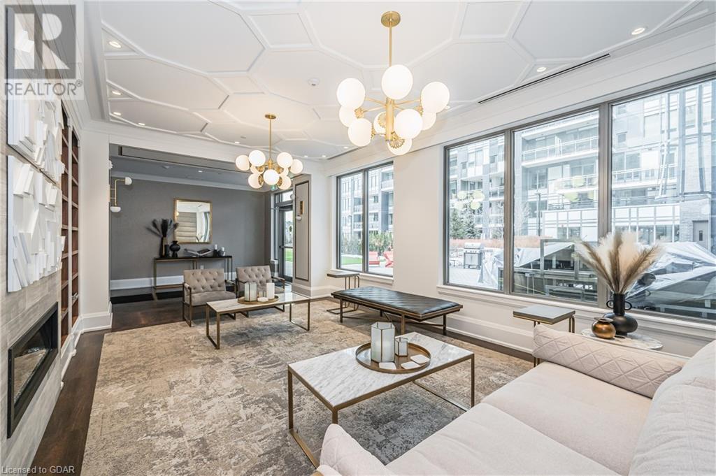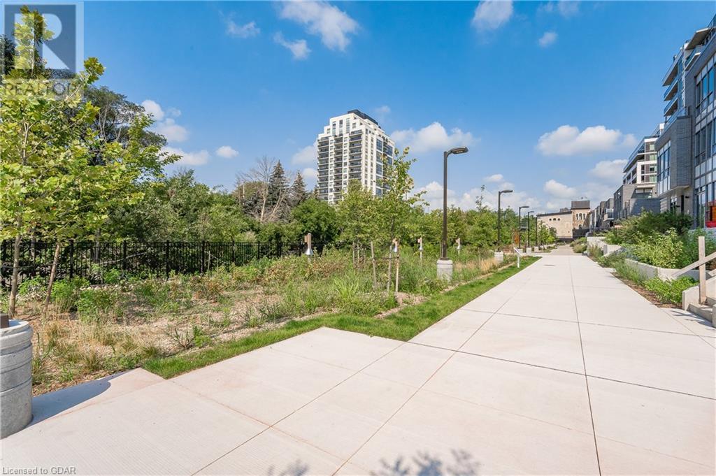73 Arthur Street S Unit# 205 Guelph, Ontario N1E 0S6
$575,000Maintenance, Insurance, Landscaping, Property Management, Water
$373.71 Monthly
Maintenance, Insurance, Landscaping, Property Management, Water
$373.71 MonthlyThis one-bed plus den unit is a rarity at the Metalworks as it comes with 12 ft ceilings, a 286 sq ft private terrace, one underground parking spot, and a climate-controlled storage locker on the same level as the unit. The kitchen features rich, dark cabinets, quartz countertops, an island, and stainless steel appliances. Nice and simple floor plan with a den that makes for great office space, one bedroom with a large window for lots of natural light, a living room, and an upgraded bathroom that has a large walk-in shower. Located in the downtown core; this project will eventually feature five residential buildings, multiple commercial businesses, a liquor distillery owned and operated by John Sleeman, a 50-foot wide River Walk as well as 2.5 acres of open greenspace. Each building has unique amenities that will be shared by all of the residences. Things such as a gym, pet spa, concierge service, bocci ball court, library, entertainment room, guest suite, speakeasy, natural gas fire pit, and private courtyards. Also, a great location for commuters with the ever-expanding train service to Toronto. Monthly condo fee includes gas and water (id:43844)
Property Details
| MLS® Number | 40439239 |
| Property Type | Single Family |
| Equipment Type | Water Heater |
| Features | Balcony, Automatic Garage Door Opener |
| Rental Equipment Type | Water Heater |
| Storage Type | Locker |
Building
| Bathroom Total | 1 |
| Bedrooms Above Ground | 1 |
| Bedrooms Total | 1 |
| Amenities | Exercise Centre, Guest Suite, Party Room |
| Appliances | Dishwasher, Dryer, Refrigerator, Stove, Washer, Microwave Built-in, Window Coverings, Garage Door Opener |
| Basement Type | None |
| Construction Style Attachment | Attached |
| Cooling Type | Central Air Conditioning |
| Exterior Finish | Brick |
| Foundation Type | Poured Concrete |
| Heating Fuel | Natural Gas |
| Heating Type | Forced Air |
| Stories Total | 1 |
| Size Interior | 726 |
| Type | Apartment |
| Utility Water | Municipal Water |
Parking
| Underground | |
| Visitor Parking |
Land
| Acreage | No |
| Sewer | Municipal Sewage System |
| Zoning Description | M-2 |
Rooms
| Level | Type | Length | Width | Dimensions |
|---|---|---|---|---|
| Main Level | Porch | 21'11'' x 13'2'' | ||
| Main Level | 4pc Bathroom | Measurements not available | ||
| Main Level | Den | 6'11'' x 9'4'' | ||
| Main Level | Primary Bedroom | 10'6'' x 17'6'' | ||
| Main Level | Kitchen | 9'11'' x 14'1'' | ||
| Main Level | Living Room | 10'7'' x 14'11'' |
https://www.realtor.ca/real-estate/25725194/73-arthur-street-s-unit-205-guelph
Interested?
Contact us for more information

