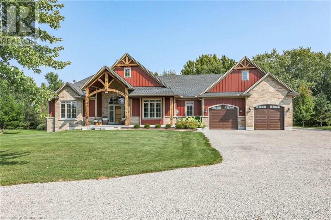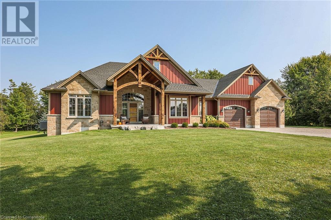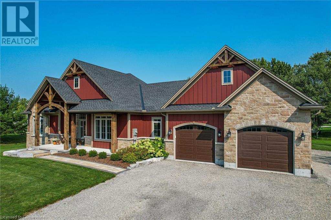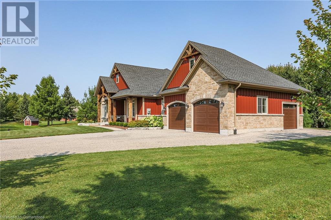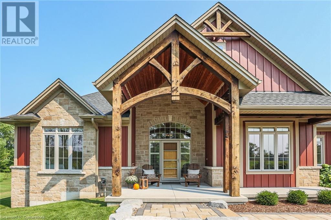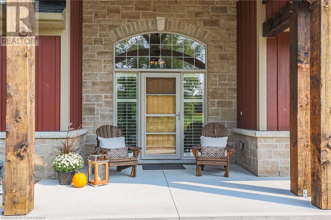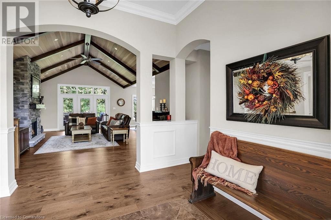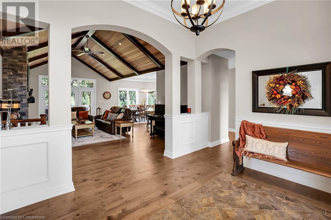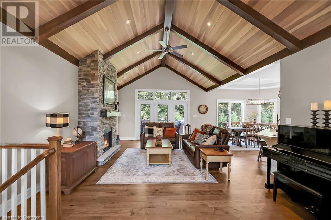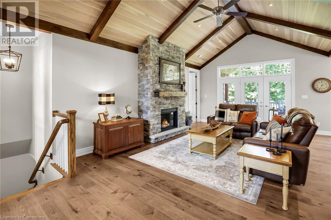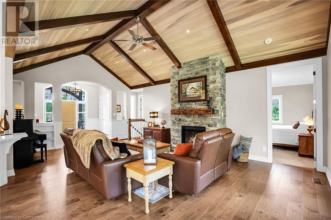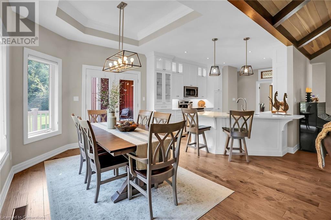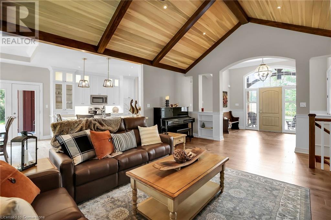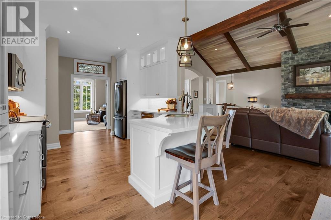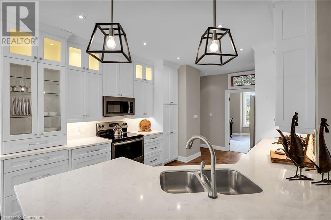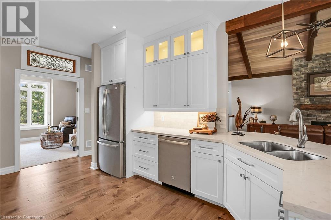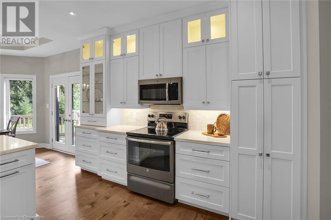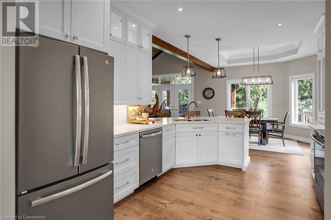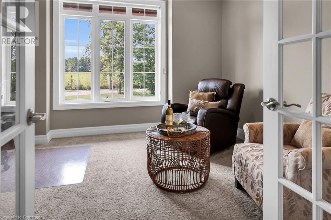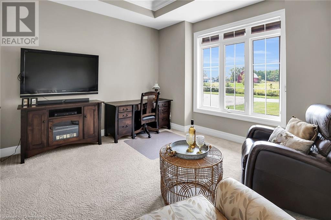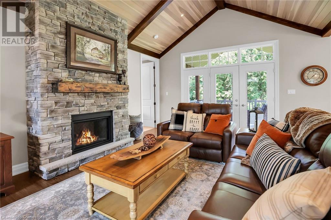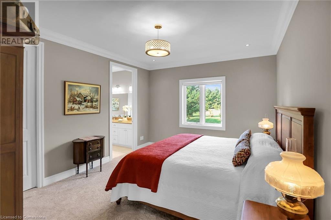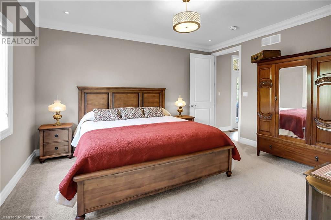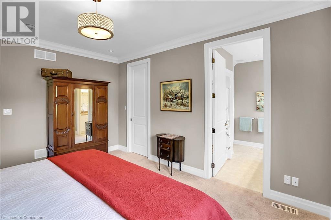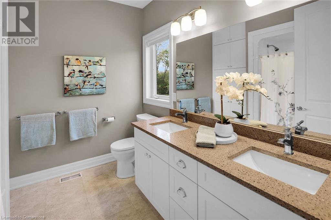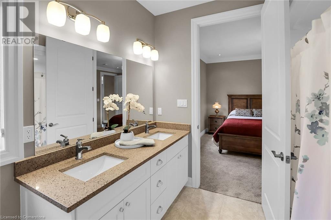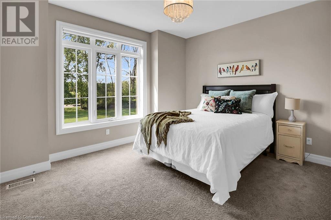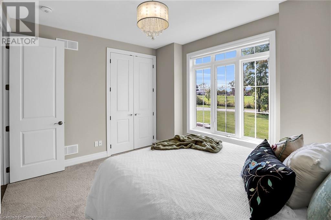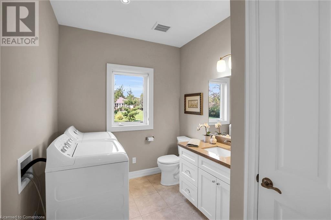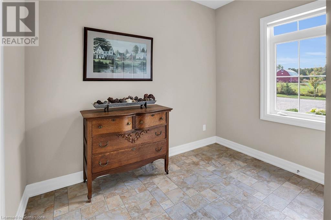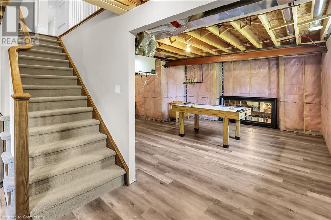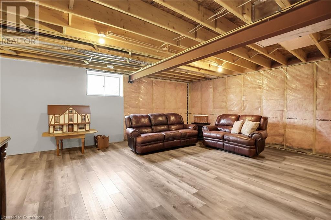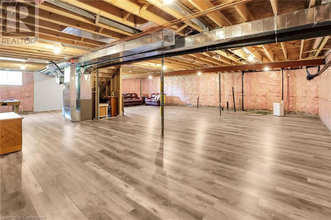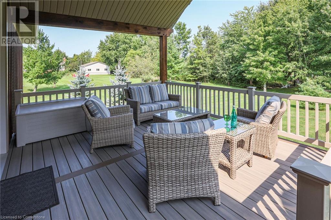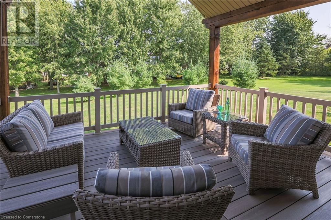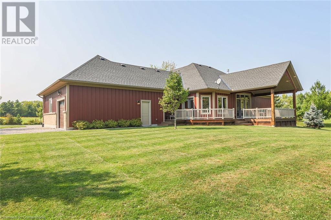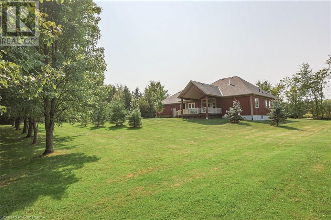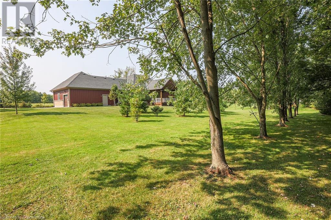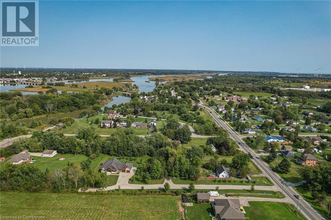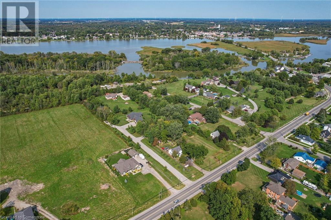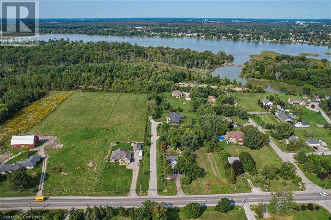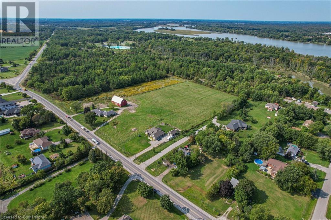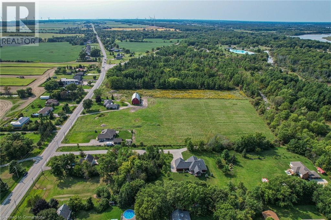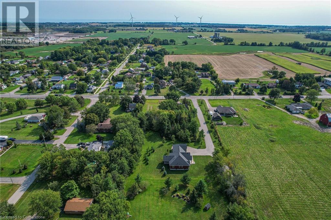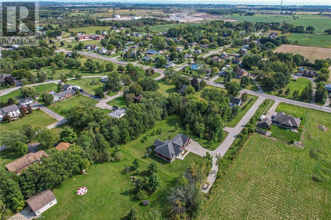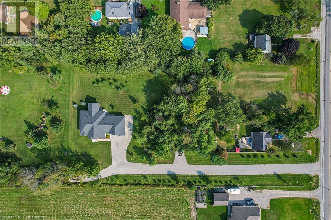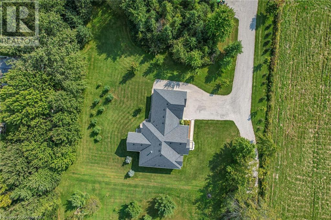2 Bedroom
2 Bathroom
1725 sqft
Bungalow
Fireplace
Central Air Conditioning
Forced Air
$1,095,000
‘Rarely offered’ custom executive bungalow in the desirable hamlet of Byng – just minutes to the Dunnville town core. Built in 2018, this attractive home sits on a treed lot of nearly one acre adjacent to Byng Conservation Park and steps to the Grand River. A timber-framed covered porch offers a “Grand” welcome into a defined foyer accented w/ crown moulding & arched openings. Your eyes are drawn to the soaring cathedral ceiling of the living room tastefully finished w/ t&g pine, wood beam accents, and a cozy stone gas f/p. Seamlessly connected to a dining area, featuring a tray ceiling, overlooks the rear yard. The ‘magazine-worthy’ kitchen offers ample cabinetry, quartz countertops, breakfast peninsula, & warm lighting. The master bedroom is located right off the living room & is spacious in size, finished with carpeting & crown moulding, & has a large walk-in closet, and a 4pc ensuite. MF is completed w/ a second bedroom, 2pc bath/laundry combo, and a front den/office that could be converted into a 3rd bedroom. Basement is a clean slate awaiting your finishes – has vinyl flooring and rough in bath. Garage has a tonne of room (29x26) with three wood grain overhead doors. Extras: upgraded Hardie board siding, 280sf of composite decking, 9’ ceilings thru-out, 200AMP hydro service, 6000+gallon cistern, +++! Seize this opportunity where luxury meets nature, & location meets convenience! (id:59646)
Property Details
|
MLS® Number
|
40649056 |
|
Property Type
|
Single Family |
|
Community Features
|
Quiet Area |
|
Equipment Type
|
None |
|
Features
|
Cul-de-sac, Country Residential, Sump Pump, Automatic Garage Door Opener |
|
Parking Space Total
|
9 |
|
Rental Equipment Type
|
None |
Building
|
Bathroom Total
|
2 |
|
Bedrooms Above Ground
|
2 |
|
Bedrooms Total
|
2 |
|
Appliances
|
Central Vacuum, Dishwasher, Dryer, Refrigerator, Stove, Washer, Garage Door Opener |
|
Architectural Style
|
Bungalow |
|
Basement Development
|
Unfinished |
|
Basement Type
|
Full (unfinished) |
|
Constructed Date
|
2018 |
|
Construction Style Attachment
|
Detached |
|
Cooling Type
|
Central Air Conditioning |
|
Fireplace Present
|
Yes |
|
Fireplace Total
|
1 |
|
Fixture
|
Ceiling Fans |
|
Foundation Type
|
Poured Concrete |
|
Half Bath Total
|
1 |
|
Heating Fuel
|
Natural Gas |
|
Heating Type
|
Forced Air |
|
Stories Total
|
1 |
|
Size Interior
|
1725 Sqft |
|
Type
|
House |
|
Utility Water
|
Cistern |
Parking
Land
|
Access Type
|
Road Access |
|
Acreage
|
No |
|
Sewer
|
Septic System |
|
Size Depth
|
165 Ft |
|
Size Frontage
|
131 Ft |
|
Size Total Text
|
1/2 - 1.99 Acres |
|
Zoning Description
|
Rh |
Rooms
| Level |
Type |
Length |
Width |
Dimensions |
|
Main Level |
Full Bathroom |
|
|
5'8'' x 9' |
|
Main Level |
Foyer |
|
|
9'10'' x 12'3'' |
|
Main Level |
2pc Bathroom |
|
|
9'5'' x 7'6'' |
|
Main Level |
Mud Room |
|
|
6'8'' x 10'0'' |
|
Main Level |
Family Room |
|
|
11'0'' x 13'5'' |
|
Main Level |
Kitchen |
|
|
13'8'' x 11'4'' |
|
Main Level |
Dining Room |
|
|
11'8'' x 11'0'' |
|
Main Level |
Living Room |
|
|
23'10'' x 15'4'' |
|
Main Level |
Primary Bedroom |
|
|
12'0'' x 14'10'' |
|
Main Level |
Bedroom |
|
|
10'4'' x 13'6'' |
https://www.realtor.ca/real-estate/27435705/7259-rainham-road-dunnville

