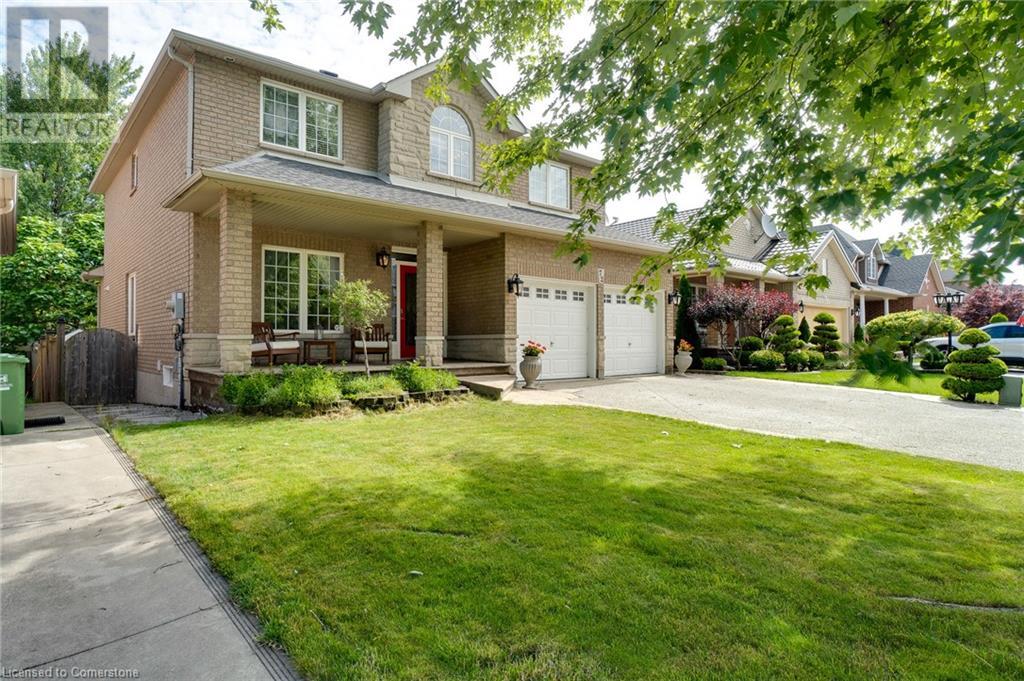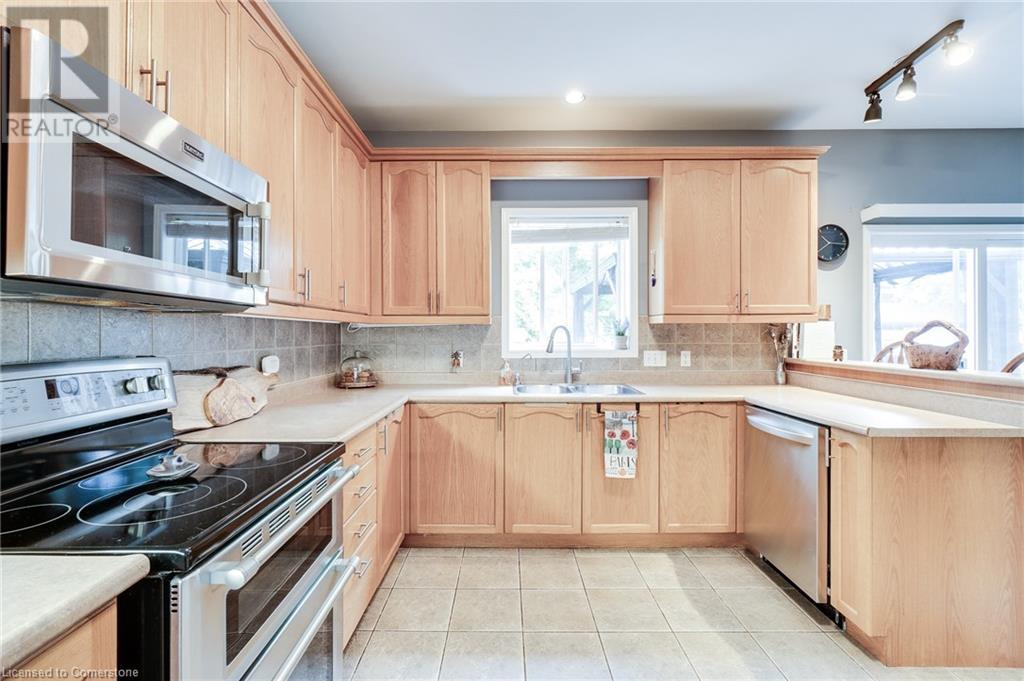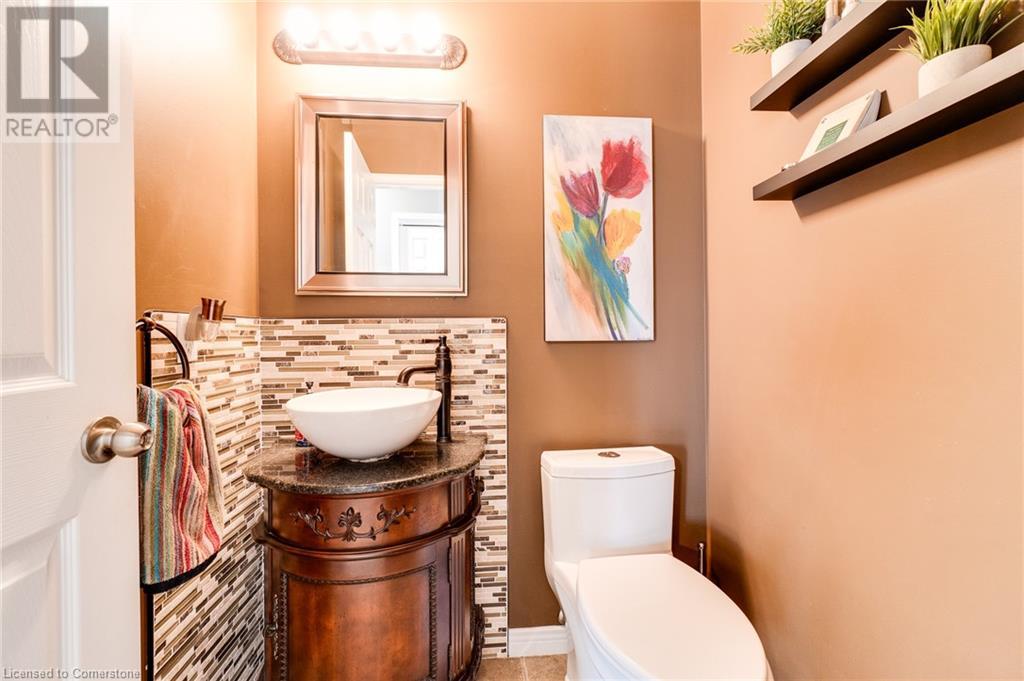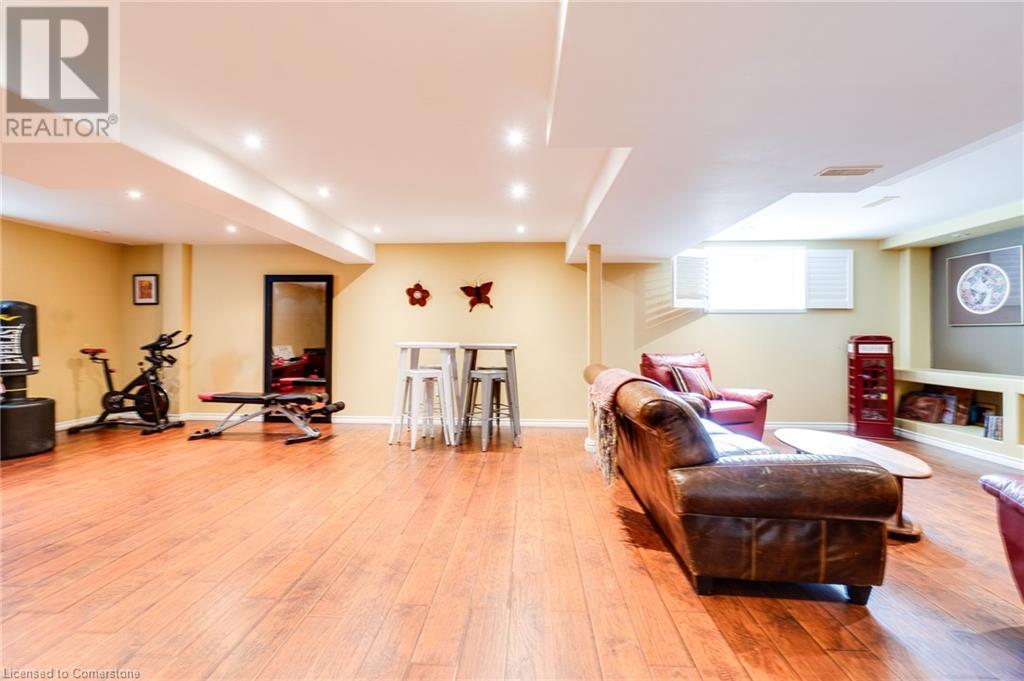5 Bedroom
4 Bathroom
4275 sqft
2 Level
Fireplace
Central Air Conditioning
Forced Air
$1,199,900
Picture perfect on a quiet, tree lined street in sought after Stoney Creek Mountain location. This 4+1 Bedroom, 3.5 bath executive home features 2,805 sq. ft. of living space + 1,470 sq. ft fully finished lower level. This spacious home has been updated throughout and features 9' ceilings, a separate main floor office w/ sliding barn style doors w/ glass inserts, open concept eat-in kitchen w/ oak cabinets, under cabinet lighting & stainless appliances and opens to the family room w/ hardwood floors and gas fireplace. Perfect for family time together. There is a formal living room for relaxing or entertaining and could be used as a formal dining room. There is a main floor powder room and mud room with main floor laundry and inside access to the double garage for convenience. The upper level boasts 4 spacious bedrooms and a loft area. The primary bedroom has a large walk-in closet and full 4 pc. ensuite bath with separate soaker tub and shower. There is a 5 pc. main bath with his & her sinks. The fully finished lower level offers a spacious games room and recreation room. The ultimate teen retreat! There is a 5th bedroom, laundry, cold room and 3 pc. bath. The landscaped exterior features a covered front porch, double wide aggregate concrete driveway and walkways, sprinkler system, 2 car garage w/ inside entry and fully fenced, maintenance free backyard w/ stamped concrete patio and deck w/ gazebo (included). This home is in a very desirable, family friendly location w/ easy access to schools, parks, trails, restaurants, shopping, amenities, public transit and highway access. (id:59646)
Open House
This property has open houses!
Starts at:
2:00 pm
Ends at:
4:00 pm
Property Details
|
MLS® Number
|
40649691 |
|
Property Type
|
Single Family |
|
Amenities Near By
|
Park, Public Transit, Schools |
|
Communication Type
|
High Speed Internet |
|
Community Features
|
Quiet Area, Community Centre |
|
Equipment Type
|
Furnace, Water Heater |
|
Features
|
Automatic Garage Door Opener |
|
Parking Space Total
|
4 |
|
Rental Equipment Type
|
Furnace, Water Heater |
|
Structure
|
Shed, Porch |
Building
|
Bathroom Total
|
4 |
|
Bedrooms Above Ground
|
4 |
|
Bedrooms Below Ground
|
1 |
|
Bedrooms Total
|
5 |
|
Appliances
|
Central Vacuum, Dishwasher, Dryer, Refrigerator, Stove, Water Purifier, Washer, Microwave Built-in, Window Coverings, Garage Door Opener |
|
Architectural Style
|
2 Level |
|
Basement Development
|
Finished |
|
Basement Type
|
Full (finished) |
|
Constructed Date
|
2004 |
|
Construction Style Attachment
|
Detached |
|
Cooling Type
|
Central Air Conditioning |
|
Exterior Finish
|
Brick, Stone |
|
Fire Protection
|
Smoke Detectors, Alarm System |
|
Fireplace Present
|
Yes |
|
Fireplace Total
|
1 |
|
Foundation Type
|
Poured Concrete |
|
Half Bath Total
|
1 |
|
Heating Fuel
|
Natural Gas |
|
Heating Type
|
Forced Air |
|
Stories Total
|
2 |
|
Size Interior
|
4275 Sqft |
|
Type
|
House |
|
Utility Water
|
Municipal Water |
Parking
Land
|
Acreage
|
No |
|
Land Amenities
|
Park, Public Transit, Schools |
|
Sewer
|
Municipal Sewage System |
|
Size Depth
|
102 Ft |
|
Size Frontage
|
45 Ft |
|
Size Total Text
|
Under 1/2 Acre |
|
Zoning Description
|
Residential |
Rooms
| Level |
Type |
Length |
Width |
Dimensions |
|
Second Level |
Loft |
|
|
8'1'' x 7'11'' |
|
Second Level |
5pc Bathroom |
|
|
11'5'' x 8'3'' |
|
Second Level |
Bedroom |
|
|
11'6'' x 11'5'' |
|
Second Level |
Bedroom |
|
|
12'8'' x 10'9'' |
|
Second Level |
Bedroom |
|
|
13'4'' x 11'10'' |
|
Second Level |
4pc Bathroom |
|
|
13'4'' x 8'2'' |
|
Second Level |
Primary Bedroom |
|
|
17'3'' x 14'3'' |
|
Basement |
3pc Bathroom |
|
|
10'8'' x 6'1'' |
|
Basement |
Laundry Room |
|
|
12'10'' x 10'1'' |
|
Basement |
Cold Room |
|
|
16'10'' x 6'0'' |
|
Basement |
Bedroom |
|
|
9'11'' x 10'8'' |
|
Basement |
Recreation Room |
|
|
22'8'' x 16'7'' |
|
Basement |
Games Room |
|
|
20'10'' x 10'9'' |
|
Main Level |
Mud Room |
|
|
10'10'' x 7'8'' |
|
Main Level |
2pc Bathroom |
|
|
1' x 1' |
|
Main Level |
Family Room |
|
|
16'10'' x 13'8'' |
|
Main Level |
Living Room |
|
|
13'5'' x 10'7'' |
|
Main Level |
Eat In Kitchen |
|
|
20'4'' x 14'4'' |
|
Main Level |
Office |
|
|
13'4'' x 10'7'' |
|
Main Level |
Foyer |
|
|
13'4'' x 4'11'' |
Utilities
|
Cable
|
Available |
|
Electricity
|
Available |
|
Natural Gas
|
Available |
|
Telephone
|
Available |
https://www.realtor.ca/real-estate/27440557/72-sidney-crescent-stoney-creek





















































