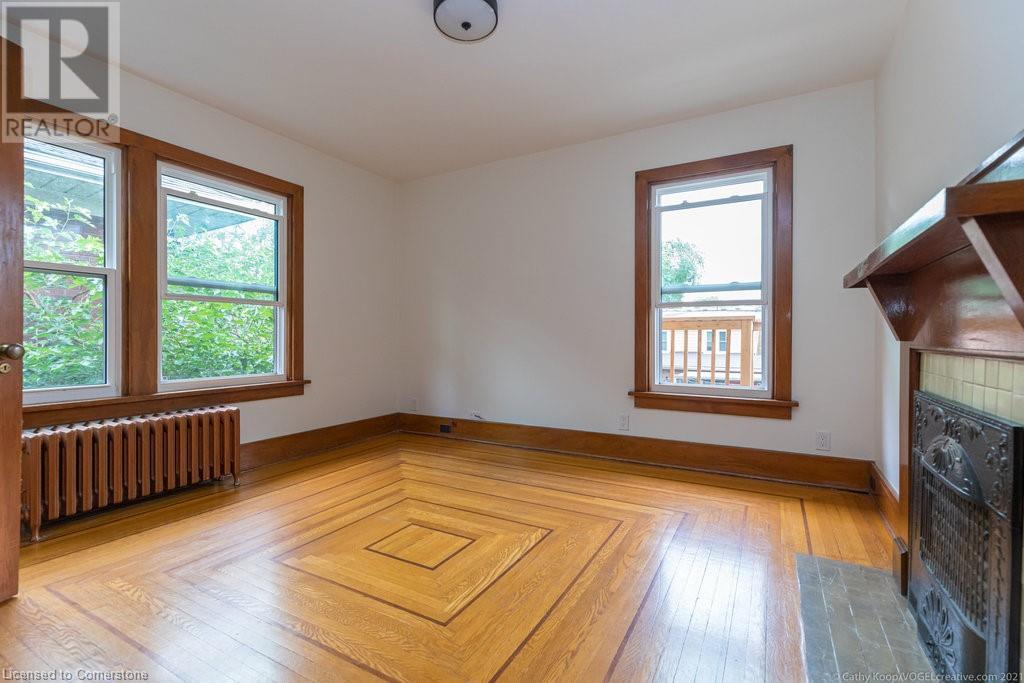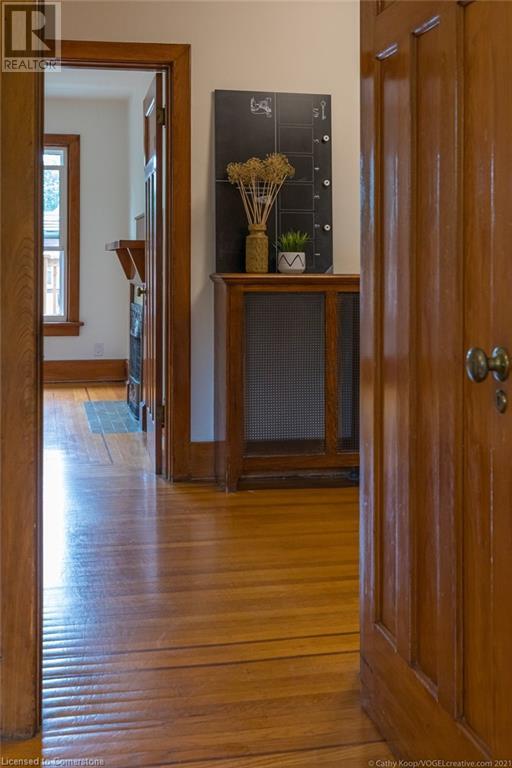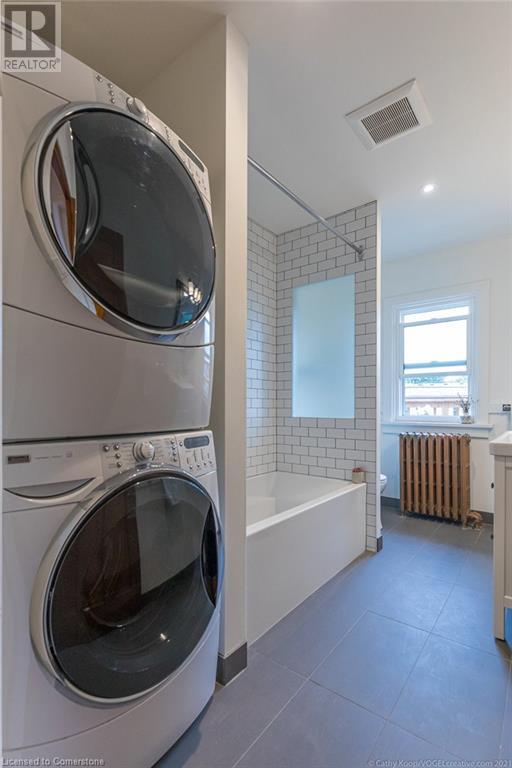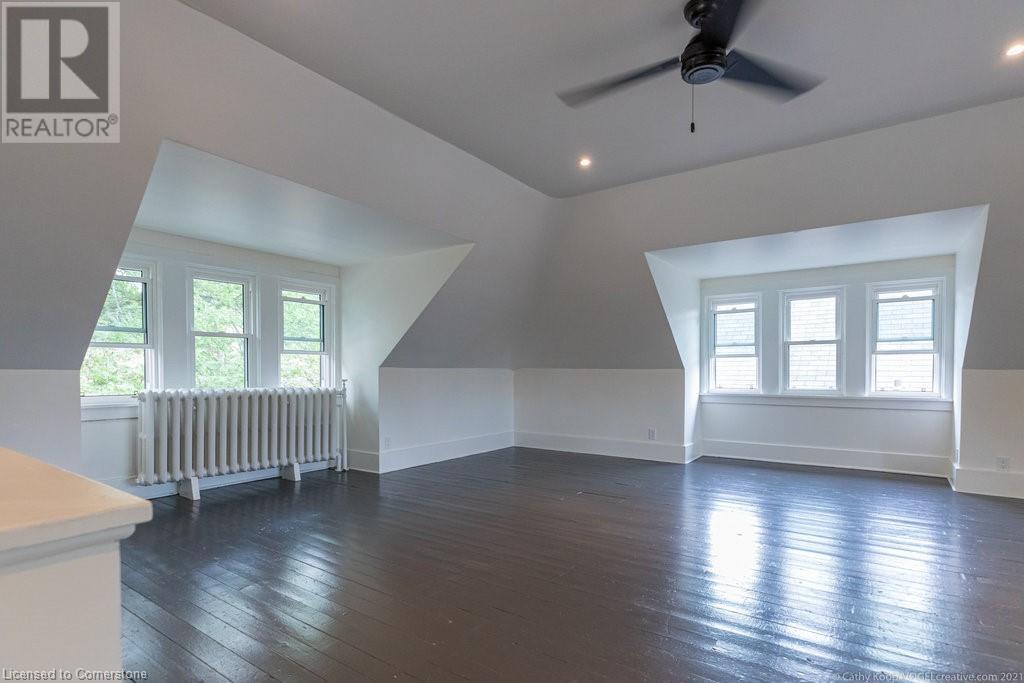2 Bedroom
1 Bathroom
1826 sqft
2 Level
Window Air Conditioner
Radiant Heat
$2,595 Monthly
Insurance
Discover timeless elegance and unmatched space in this architecturally significant, two-level rental located in a classic four-square home. Brimming with historic charm, this suite showcases rich walnut inlay hardwood floors, deep wood trim, and a beautifully crafted decorative fireplace, a true celebration of early 20th-century design. With over 1,800 sq. ft. of living space, this rental features two generous bedrooms, each with its own walk-in closet, a versatile den complete with the original fireplace, and a spacious third-floor loft, perfect for a home office, or creative studio. You’ll have more than enough room to live, work, and relax without compromise.The bright, contemporary kitchen features a moveable island and opens onto a large second-floor deck, ideal for enjoying your morning coffee or taking your home office outdoors. The updated bathroom includes in-suite laundry for your convenience.Additional features include a private one-car garage, accessed via a shared driveway.Ideally located between the Main and King transit lines, this home offers easy access to Gage Park, scenic escarpment trails, and the shops and restaurants of the Ottawa Street Shopping District. Start your mornings with a cappuccino from Vintage Coffee Roasters, or enjoy a cozy weekend breakfast at Big Top Restaurant, both just a short stroll away. Keep cool in the summer heat with 2 window A/C units (15,000/10,000 BTU). Tenant is responsible for 50% of gas, 100% of hydro. Proudly managed by a local, responsible landlord. Required documents: current credit check, first and last months’ deposit, employment letter, last two pay stubs, and completed Rental Application with references. Come and see what all the fuss is about. (id:59646)
Property Details
|
MLS® Number
|
40729396 |
|
Property Type
|
Single Family |
|
Neigbourhood
|
Gibson |
|
Amenities Near By
|
Hospital, Park, Place Of Worship, Playground, Public Transit, Schools, Shopping |
|
Community Features
|
Community Centre |
|
Equipment Type
|
None |
|
Features
|
Conservation/green Belt, Balcony |
|
Parking Space Total
|
1 |
|
Rental Equipment Type
|
None |
Building
|
Bathroom Total
|
1 |
|
Bedrooms Above Ground
|
2 |
|
Bedrooms Total
|
2 |
|
Architectural Style
|
2 Level |
|
Basement Type
|
None |
|
Construction Style Attachment
|
Attached |
|
Cooling Type
|
Window Air Conditioner |
|
Exterior Finish
|
Brick |
|
Foundation Type
|
Stone |
|
Heating Fuel
|
Natural Gas |
|
Heating Type
|
Radiant Heat |
|
Stories Total
|
2 |
|
Size Interior
|
1826 Sqft |
|
Type
|
Apartment |
|
Utility Water
|
Municipal Water |
Parking
Land
|
Access Type
|
Road Access, Highway Access |
|
Acreage
|
No |
|
Land Amenities
|
Hospital, Park, Place Of Worship, Playground, Public Transit, Schools, Shopping |
|
Sewer
|
Municipal Sewage System |
|
Size Depth
|
103 Ft |
|
Size Frontage
|
50 Ft |
|
Size Total Text
|
Under 1/2 Acre |
|
Zoning Description
|
D |
Rooms
| Level |
Type |
Length |
Width |
Dimensions |
|
Second Level |
Media |
|
|
25'8'' x 27'10'' |
|
Main Level |
4pc Bathroom |
|
|
6'10'' x 12'0'' |
|
Main Level |
Den |
|
|
12'8'' x 12'2'' |
|
Main Level |
Bedroom |
|
|
13'3'' x 10'10'' |
|
Main Level |
Primary Bedroom |
|
|
13'2'' x 10'10'' |
|
Main Level |
Eat In Kitchen |
|
|
10'5'' x 12'1'' |
https://www.realtor.ca/real-estate/28327504/72-sherman-avenue-s-unit-2-hamilton




























