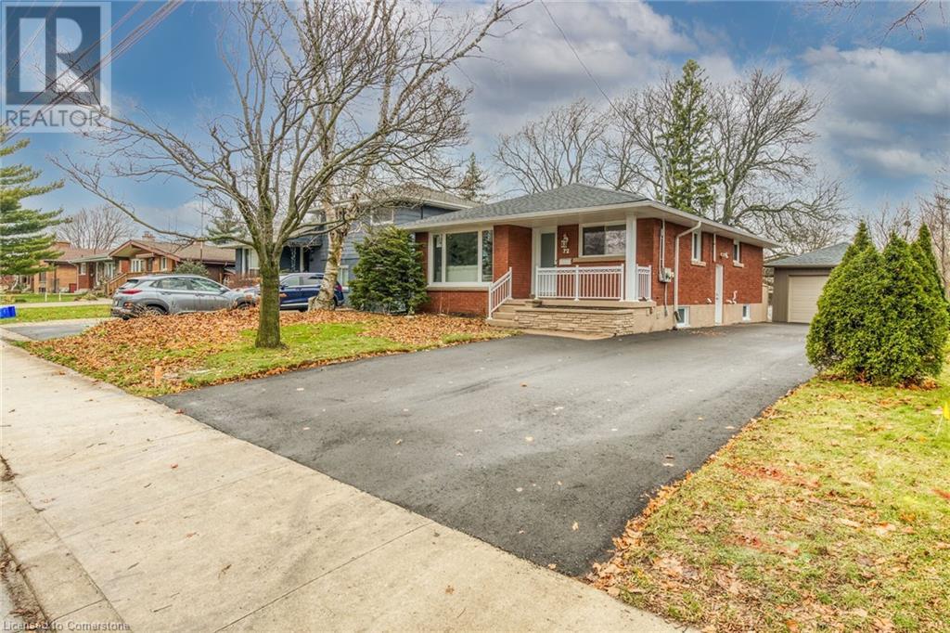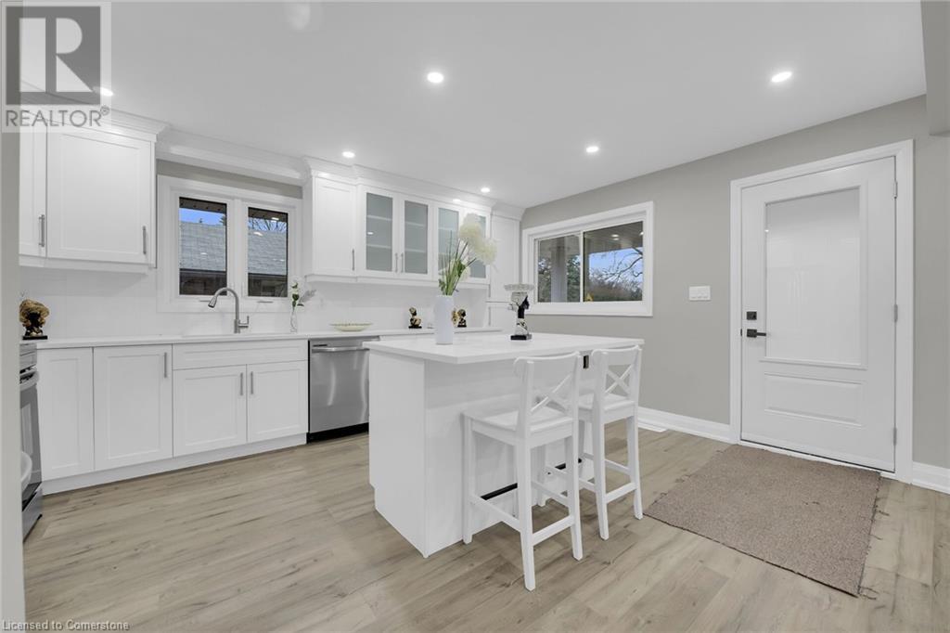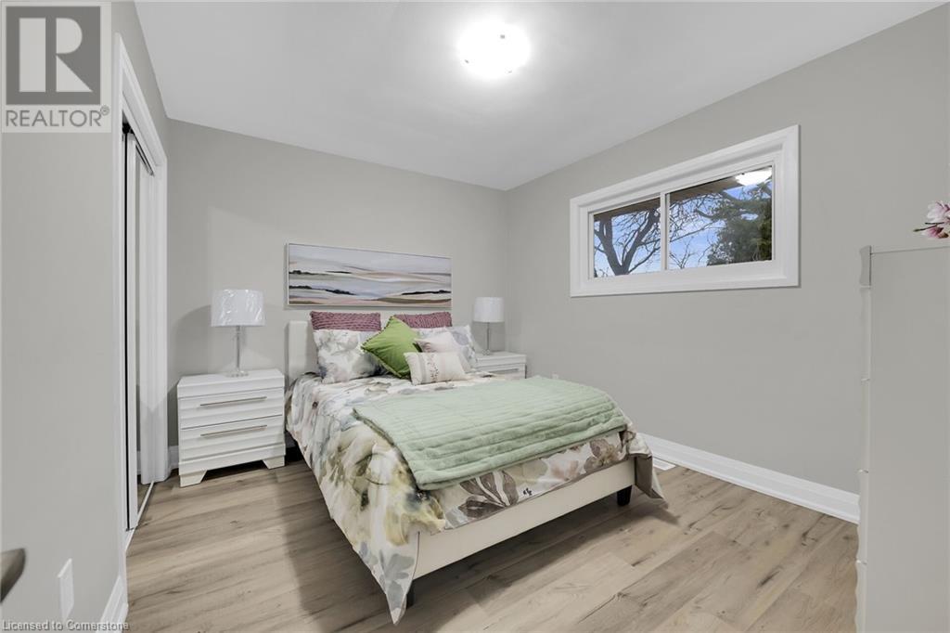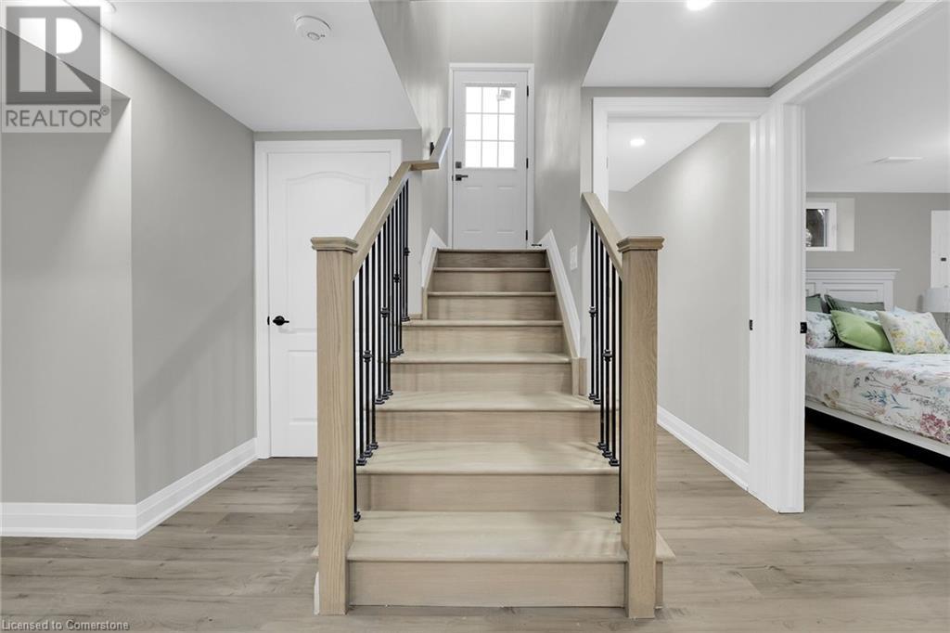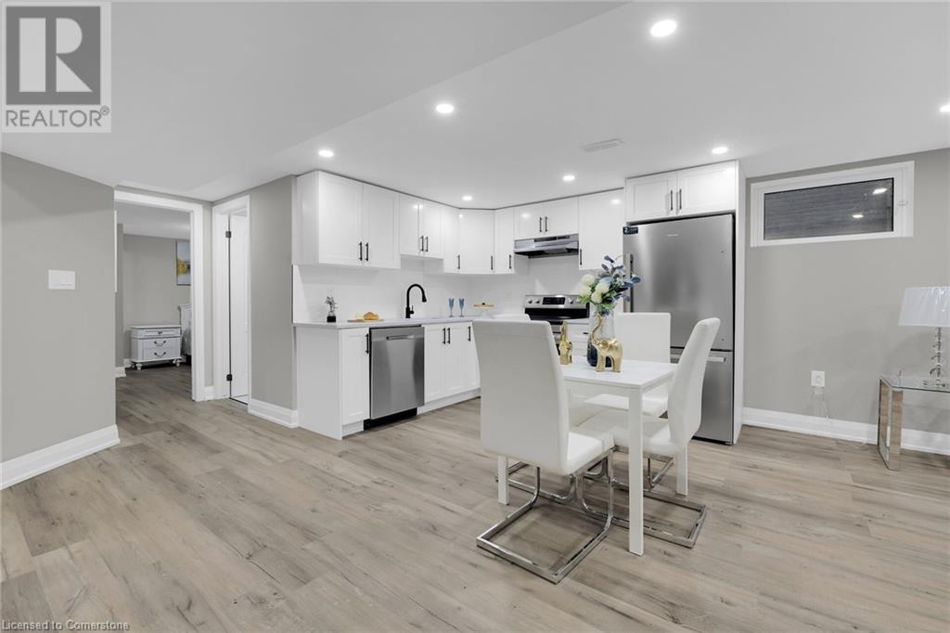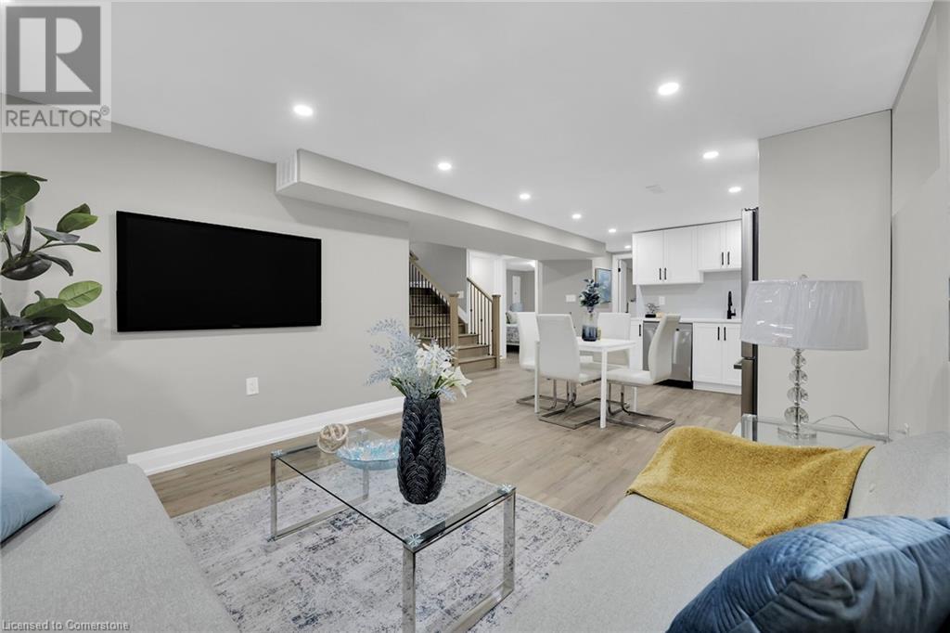5 Bedroom
2 Bathroom
2150 sqft
Bungalow
Central Air Conditioning
Forced Air
$969,000
Legal 2 family additional dwelling unit conversion with building & electricity permit. 200 amps sep. hydro meters, 3+2 bdrms plus den/may use as a bedroom. Exceptionally stunning rare find, finished from top to bottom. Separate entrance to bsmt unit. 2100+/- living space. West mountain location close to Mohawk College. Great Investment opportunity to rent both or In-Law Suite! Potential rent more or less $5,000 per month, or live in one unit and rent the other. Offers 2 Chef's Dream Custom Kitchen with quartz counter, 2 laundries. New exterior and interior doors, baseboards, trim, pot lights, hardware, plumbing, freshly painted, new floor, Fire separation in Basement, resilient channels, safe & sound insulation in ceiling, New furnace & Central Air. Updated windows, shingles, 1 1/2 car garage, paved driveway, 6 car parking. Includes 8 appliances. 1 inch municipal copper water line. RSA. (id:59646)
Property Details
|
MLS® Number
|
40684116 |
|
Property Type
|
Single Family |
|
Neigbourhood
|
Buchanan |
|
Amenities Near By
|
Hospital, Park, Place Of Worship, Playground, Public Transit |
|
Community Features
|
Quiet Area, Community Centre, School Bus |
|
Equipment Type
|
Water Heater |
|
Features
|
Automatic Garage Door Opener, In-law Suite |
|
Parking Space Total
|
7 |
|
Rental Equipment Type
|
Water Heater |
Building
|
Bathroom Total
|
2 |
|
Bedrooms Above Ground
|
3 |
|
Bedrooms Below Ground
|
2 |
|
Bedrooms Total
|
5 |
|
Architectural Style
|
Bungalow |
|
Basement Development
|
Finished |
|
Basement Type
|
Full (finished) |
|
Construction Style Attachment
|
Detached |
|
Cooling Type
|
Central Air Conditioning |
|
Exterior Finish
|
Brick |
|
Fire Protection
|
Smoke Detectors |
|
Heating Fuel
|
Natural Gas |
|
Heating Type
|
Forced Air |
|
Stories Total
|
1 |
|
Size Interior
|
2150 Sqft |
|
Type
|
House |
|
Utility Water
|
Municipal Water |
Parking
Land
|
Access Type
|
Road Access, Highway Access |
|
Acreage
|
No |
|
Land Amenities
|
Hospital, Park, Place Of Worship, Playground, Public Transit |
|
Sewer
|
Municipal Sewage System |
|
Size Depth
|
110 Ft |
|
Size Frontage
|
53 Ft |
|
Size Total Text
|
Under 1/2 Acre |
|
Zoning Description
|
C |
Rooms
| Level |
Type |
Length |
Width |
Dimensions |
|
Lower Level |
Utility Room |
|
|
Measurements not available |
|
Lower Level |
Den |
|
|
10'2'' x 9'6'' |
|
Lower Level |
4pc Bathroom |
|
|
Measurements not available |
|
Lower Level |
Bedroom |
|
|
11'10'' x 11'5'' |
|
Lower Level |
Bedroom |
|
|
12'7'' x 11'7'' |
|
Lower Level |
Kitchen |
|
|
9'7'' x 8'0'' |
|
Lower Level |
Living Room |
|
|
12'7'' x 11'7'' |
|
Main Level |
5pc Bathroom |
|
|
Measurements not available |
|
Main Level |
Laundry Room |
|
|
Measurements not available |
|
Main Level |
Bedroom |
|
|
10'2'' x 9'0'' |
|
Main Level |
Bedroom |
|
|
12'0'' x 9'9'' |
|
Main Level |
Primary Bedroom |
|
|
12'0'' x 9'10'' |
|
Main Level |
Eat In Kitchen |
|
|
15'10'' x 9'6'' |
|
Main Level |
Living Room |
|
|
17'0'' x 12'3'' |
https://www.realtor.ca/real-estate/27729915/72-sanatorium-road-hamilton





