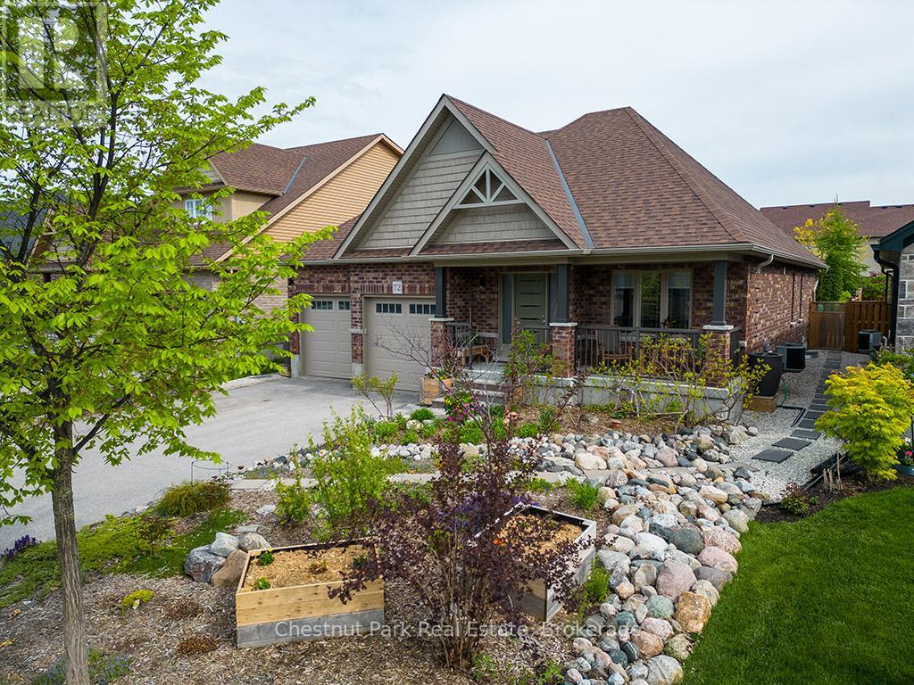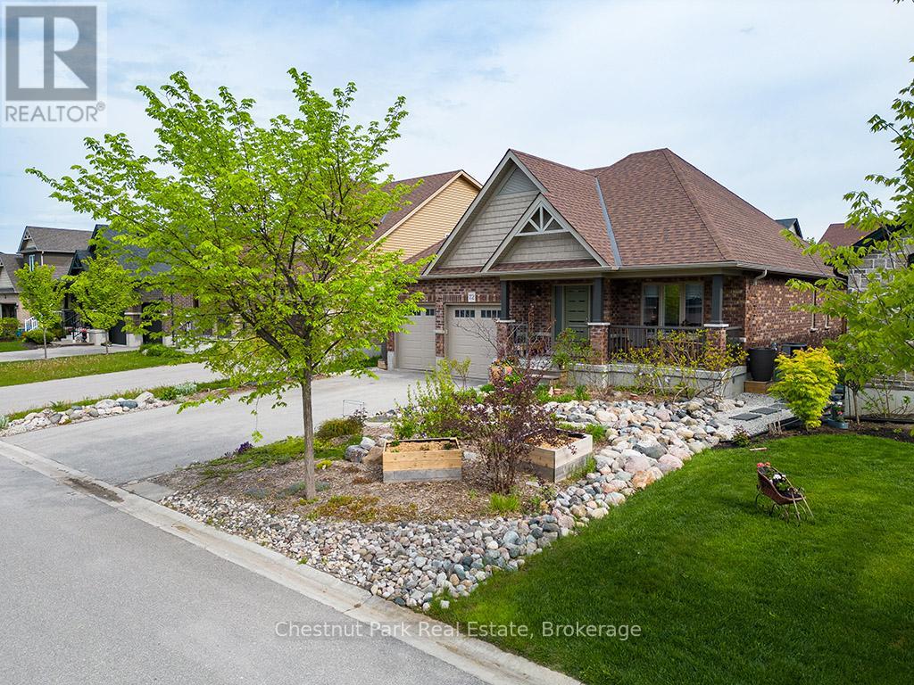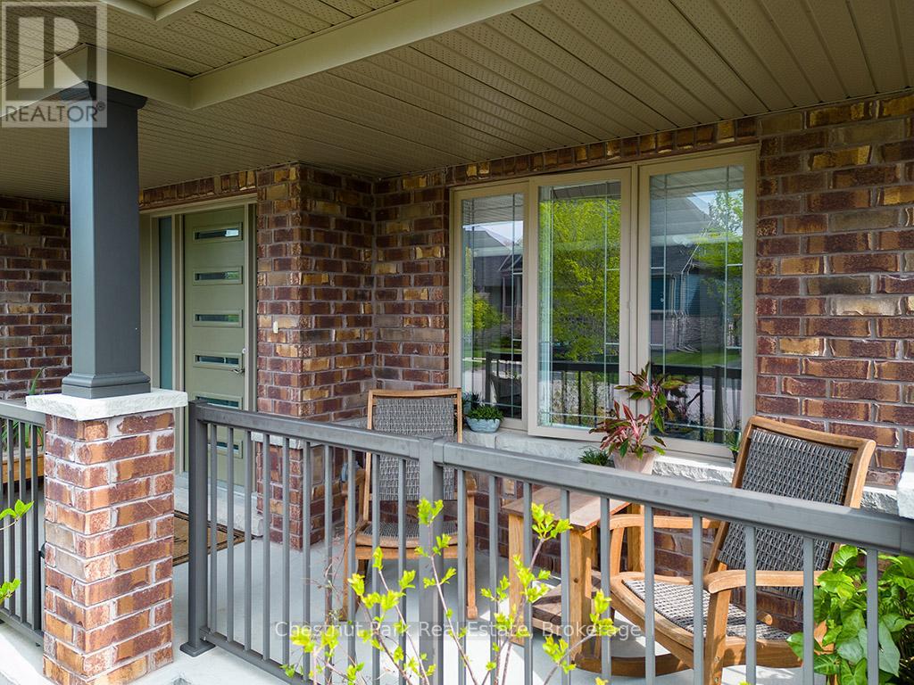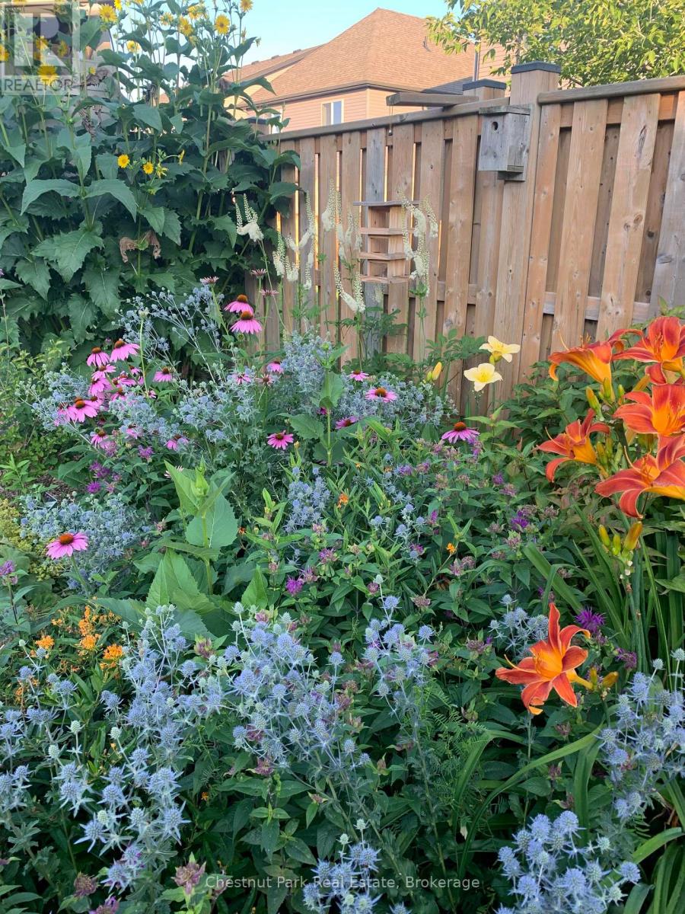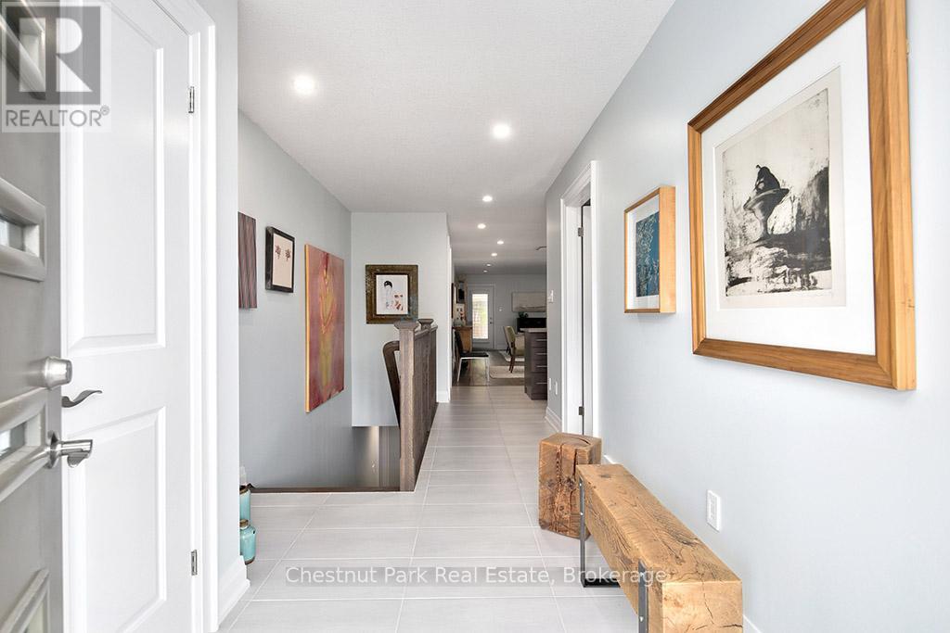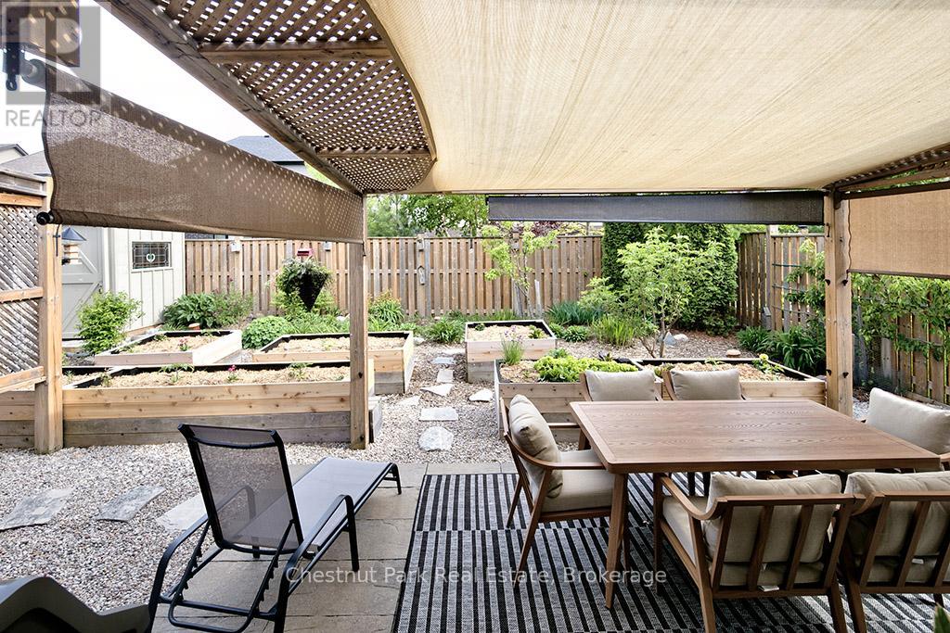4 Bedroom
3 Bathroom
1500 - 2000 sqft
Bungalow
Fireplace
Central Air Conditioning, Air Exchanger
Forced Air
Landscaped
$929,900
Immaculate 4 bedroom bungalow in Pretty River Estates. This Bruce Trail model with multiple upgrades including, old maple hardwood flooring throughout the main floor offers 4 bedrooms and 3 baths and main floor laundry. The main level opens up to the kitchen with quartz countertops and stainless appliances, dining, and living room that walks out the the meticulously maintained back garden. Enjoy the comfort of the cozy lower level family room featuring gas fireplace and built in entertainment centre. In addition, a spacious bedroom with walk in closet(currently utilized as a sewing production room), 4 pc bath, workshop with walk up to garage, and cold room. The south facing back garden offers stone patios with 2 seating areas covered by shady pergolas and look out to the thoughtfully planted garden beds featuring native plants and trees, perennial flowers, berry bushes, and fruit trees and raised garden beds. This property MUST BE SEEN to truly appreciate the quality and charm of this home. (id:59646)
Open House
This property has open houses!
Starts at:
2:00 pm
Ends at:
4:00 pm
Property Details
|
MLS® Number
|
S12182241 |
|
Property Type
|
Single Family |
|
Community Name
|
Collingwood |
|
Amenities Near By
|
Hospital, Schools |
|
Community Features
|
School Bus |
|
Features
|
Level, Carpet Free |
|
Parking Space Total
|
6 |
|
Structure
|
Patio(s), Porch, Shed |
Building
|
Bathroom Total
|
3 |
|
Bedrooms Above Ground
|
3 |
|
Bedrooms Below Ground
|
1 |
|
Bedrooms Total
|
4 |
|
Age
|
6 To 15 Years |
|
Amenities
|
Fireplace(s) |
|
Appliances
|
Water Meter, Water Heater, Blinds, Dishwasher, Dryer, Stove, Washer, Window Coverings, Refrigerator |
|
Architectural Style
|
Bungalow |
|
Basement Development
|
Finished |
|
Basement Type
|
Full (finished) |
|
Construction Style Attachment
|
Detached |
|
Cooling Type
|
Central Air Conditioning, Air Exchanger |
|
Exterior Finish
|
Brick |
|
Fire Protection
|
Smoke Detectors |
|
Fireplace Present
|
Yes |
|
Fireplace Total
|
1 |
|
Flooring Type
|
Hardwood |
|
Foundation Type
|
Concrete, Poured Concrete |
|
Heating Fuel
|
Natural Gas |
|
Heating Type
|
Forced Air |
|
Stories Total
|
1 |
|
Size Interior
|
1500 - 2000 Sqft |
|
Type
|
House |
|
Utility Water
|
Municipal Water |
Parking
Land
|
Acreage
|
No |
|
Fence Type
|
Fenced Yard |
|
Land Amenities
|
Hospital, Schools |
|
Landscape Features
|
Landscaped |
|
Sewer
|
Sanitary Sewer |
|
Size Depth
|
108 Ft ,3 In |
|
Size Frontage
|
49 Ft ,2 In |
|
Size Irregular
|
49.2 X 108.3 Ft |
|
Size Total Text
|
49.2 X 108.3 Ft|under 1/2 Acre |
|
Zoning Description
|
R2-9 |
Rooms
| Level |
Type |
Length |
Width |
Dimensions |
|
Lower Level |
Family Room |
4.5 m |
8.65 m |
4.5 m x 8.65 m |
|
Lower Level |
Bedroom 4 |
3.59 m |
5.86 m |
3.59 m x 5.86 m |
|
Lower Level |
Workshop |
3.33 m |
6.06 m |
3.33 m x 6.06 m |
|
Main Level |
Living Room |
4.57 m |
3.78 m |
4.57 m x 3.78 m |
|
Main Level |
Dining Room |
4.57 m |
3.9 m |
4.57 m x 3.9 m |
|
Main Level |
Kitchen |
4.66 m |
3.04 m |
4.66 m x 3.04 m |
|
Main Level |
Primary Bedroom |
4.27 m |
3.64 m |
4.27 m x 3.64 m |
|
Main Level |
Bedroom 2 |
3.66 m |
3.45 m |
3.66 m x 3.45 m |
|
Main Level |
Bedroom 3 |
3.32 m |
3.35 m |
3.32 m x 3.35 m |
|
Main Level |
Laundry Room |
2.69 m |
2.79 m |
2.69 m x 2.79 m |
Utilities
|
Cable
|
Available |
|
Electricity
|
Installed |
|
Sewer
|
Installed |
https://www.realtor.ca/real-estate/28386227/72-hughes-street-collingwood-collingwood

