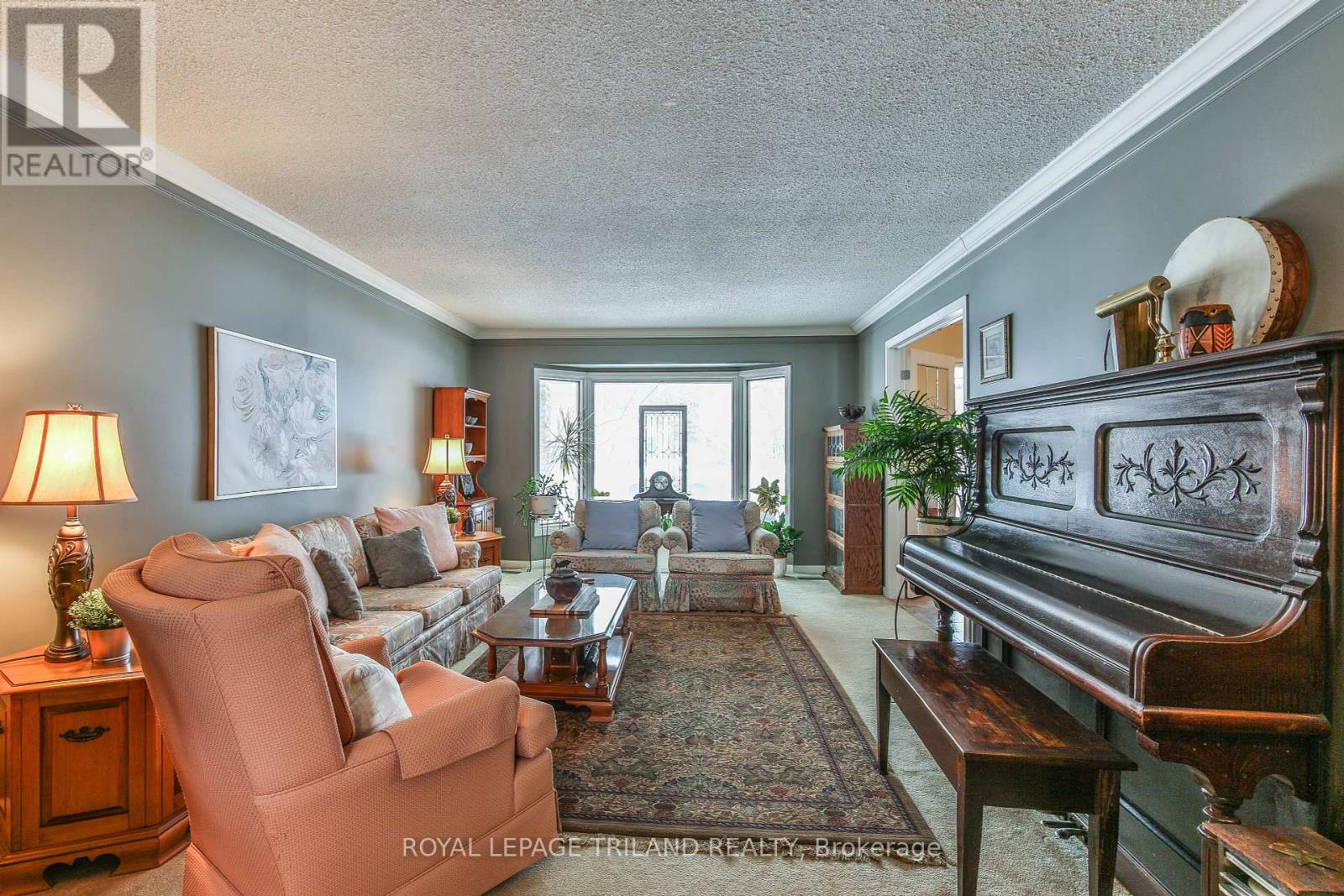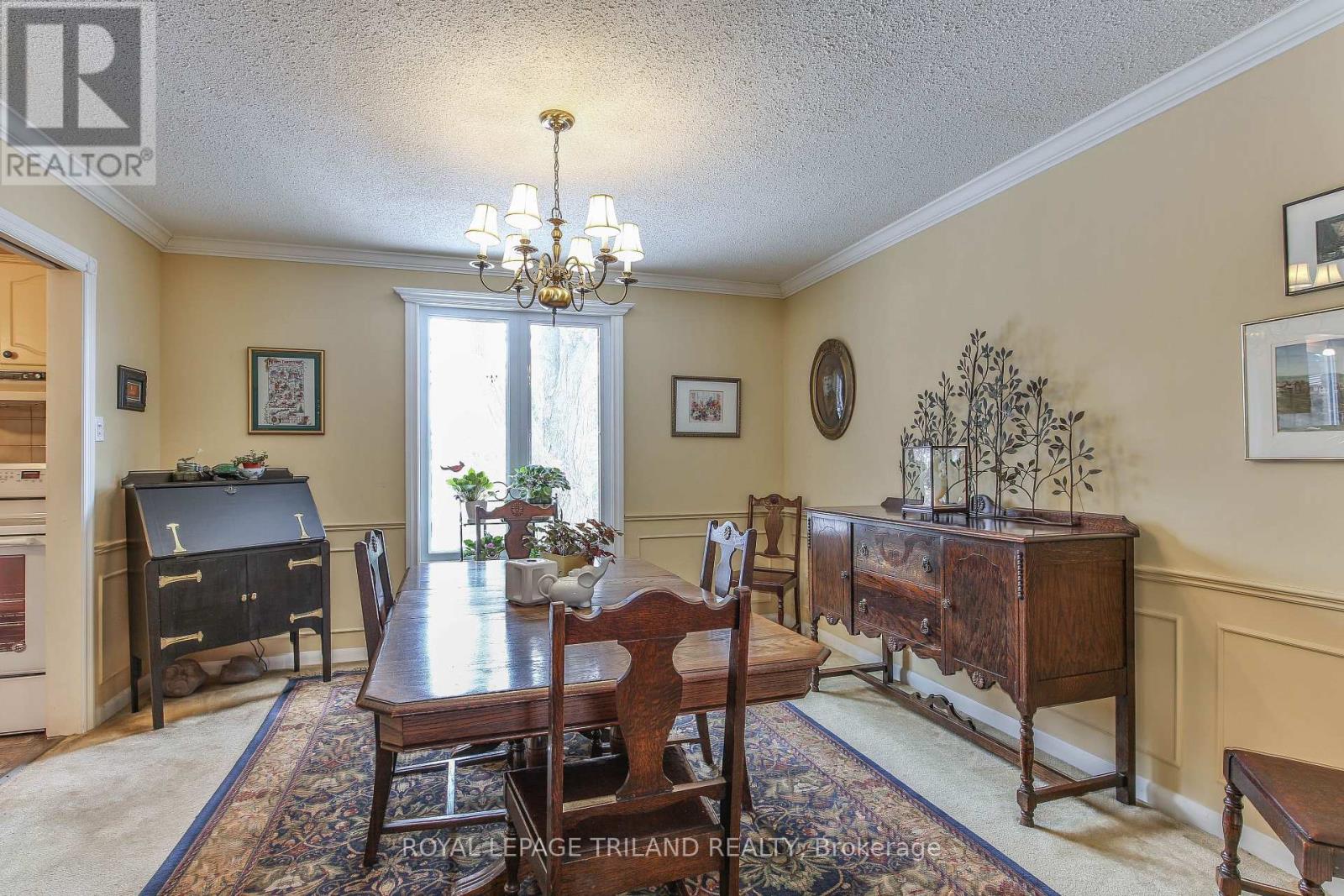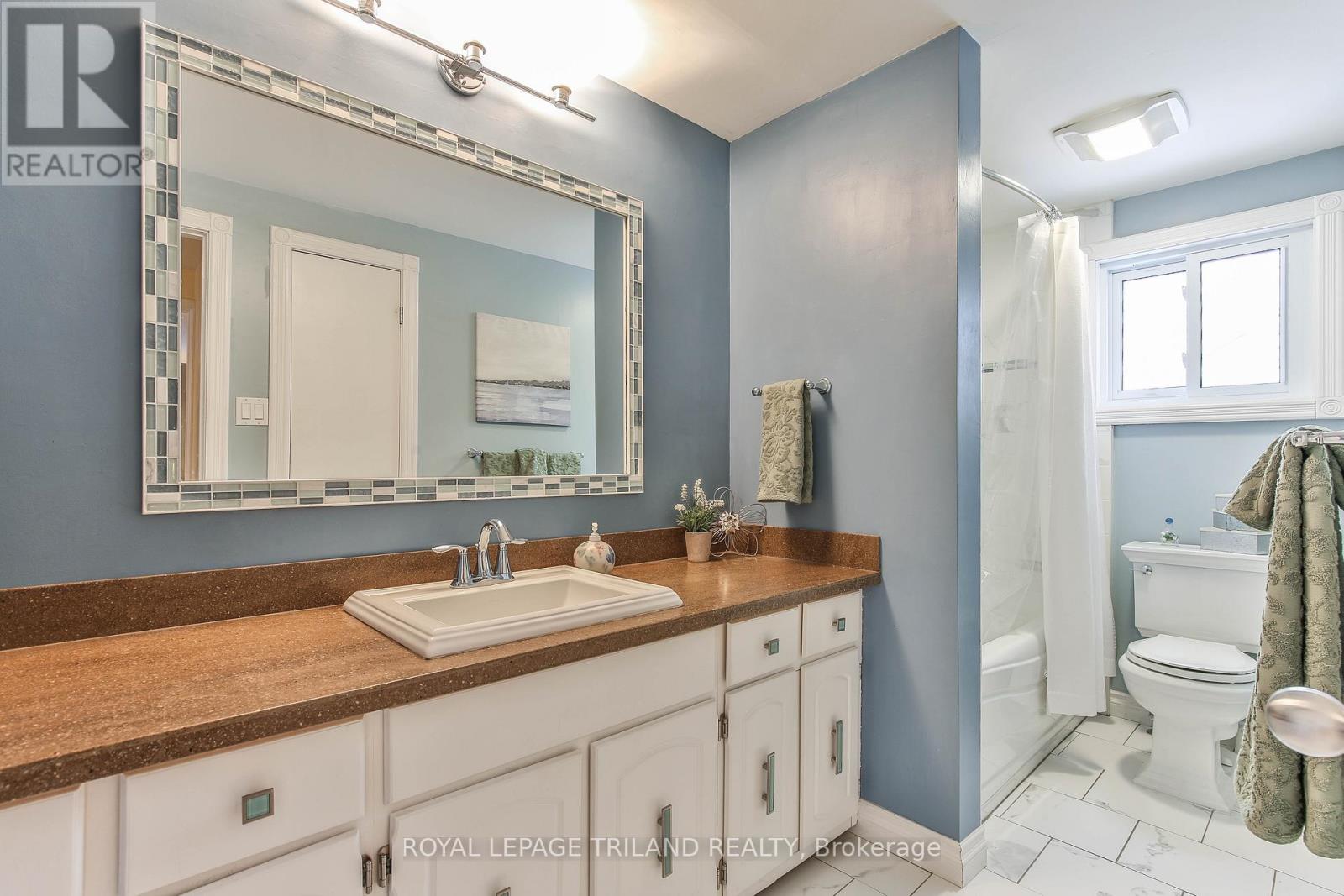714 Cranbrook Road London, Ontario N6K 1W9
$789,900
Welcome to 714 Cranbrook Road, a beautifully maintained two-storey family home offering 4 bedrooms, 2.5 bathrooms, and an abundance of living space designed for comfort and functionality. With four spacious bedrooms on the second level complete with bamboo floors, this home is perfect for families seeking room to grow. The main floor laundry adds convenience, while the fully finished lower level provides extra space for work, play, or relaxation. A true standout feature is the soundproof music room, ideal for musicians or content creators, along with a separate workshop for DIY enthusiasts.Step inside the inviting living room and be captivated by the stunning wood-burning fireplace (2022) the perfect spot for cozy evenings. The large, private backyard is a peaceful retreat, featuring a screened-in patio for enjoying spring, summer, and fall, as well as updated walkways, patios, and landscaped garden areas. The fully fenced yard provides privacy and a beautiful natural backdrop complete with storage shed. Additional highlights include a double-car garage with an updated door, ample storage, and a layout that blends warmth and practicality. This cherished home has been lovingly owned by the same family for over 35 years, a testament to its quality and comfort.Located just minutes from parks, schools, shopping, restaurants, the 401, and more, this home is in a highly desirable area. Dont miss your chance to make it yours schedule your private showing today! (id:59646)
Open House
This property has open houses!
2:00 pm
Ends at:4:00 pm
Property Details
| MLS® Number | X11964575 |
| Property Type | Single Family |
| Community Name | South M |
| Amenities Near By | Park, Schools, Public Transit |
| Equipment Type | Water Heater |
| Parking Space Total | 4 |
| Rental Equipment Type | Water Heater |
| Structure | Shed |
Building
| Bathroom Total | 3 |
| Bedrooms Above Ground | 4 |
| Bedrooms Total | 4 |
| Appliances | Garage Door Opener Remote(s), Blinds, Dishwasher, Dryer, Refrigerator, Stove, Washer, Window Coverings |
| Basement Development | Finished |
| Basement Type | Full (finished) |
| Construction Style Attachment | Detached |
| Cooling Type | Central Air Conditioning |
| Exterior Finish | Brick, Vinyl Siding |
| Fire Protection | Smoke Detectors |
| Fireplace Present | Yes |
| Fireplace Total | 1 |
| Fireplace Type | Insert |
| Foundation Type | Concrete |
| Half Bath Total | 1 |
| Heating Fuel | Natural Gas |
| Heating Type | Forced Air |
| Stories Total | 2 |
| Type | House |
| Utility Water | Municipal Water |
Parking
| Attached Garage | |
| Garage |
Land
| Acreage | No |
| Land Amenities | Park, Schools, Public Transit |
| Sewer | Sanitary Sewer |
| Size Depth | 119 Ft ,4 In |
| Size Frontage | 55 Ft ,1 In |
| Size Irregular | 55.15 X 119.37 Ft ; See Remarks |
| Size Total Text | 55.15 X 119.37 Ft ; See Remarks|under 1/2 Acre |
| Zoning Description | R1-7 |
Rooms
| Level | Type | Length | Width | Dimensions |
|---|---|---|---|---|
| Second Level | Bedroom | 3.44 m | 3.4 m | 3.44 m x 3.4 m |
| Second Level | Bedroom | 3.44 m | 3.76 m | 3.44 m x 3.76 m |
| Second Level | Bedroom | 3.42 m | 2.67 m | 3.42 m x 2.67 m |
| Second Level | Primary Bedroom | 3.68 m | 4.1 m | 3.68 m x 4.1 m |
| Basement | Recreational, Games Room | 6.12 m | 7 m | 6.12 m x 7 m |
| Basement | Other | 5.6 m | 6.37 m | 5.6 m x 6.37 m |
| Basement | Other | 2.95 m | 3.36 m | 2.95 m x 3.36 m |
| Basement | Workshop | 5.15 m | 3.43 m | 5.15 m x 3.43 m |
| Main Level | Dining Room | 3.67 m | 3.86 m | 3.67 m x 3.86 m |
| Main Level | Family Room | 3.69 m | 5.43 m | 3.69 m x 5.43 m |
| Main Level | Foyer | 5.05 m | 3.15 m | 5.05 m x 3.15 m |
| Main Level | Kitchen | 3.67 m | 3.95 m | 3.67 m x 3.95 m |
| Main Level | Laundry Room | 1.86 m | 2.13 m | 1.86 m x 2.13 m |
| Main Level | Living Room | 6.92 m | 3.88 m | 6.92 m x 3.88 m |
https://www.realtor.ca/real-estate/27896242/714-cranbrook-road-london-south-m
Interested?
Contact us for more information





















































