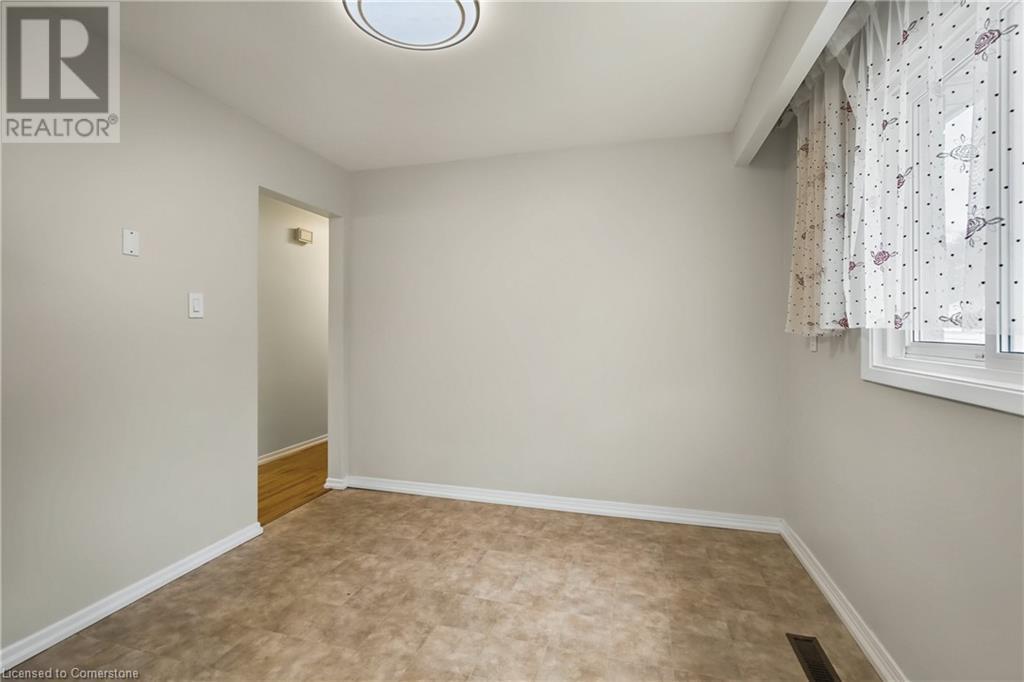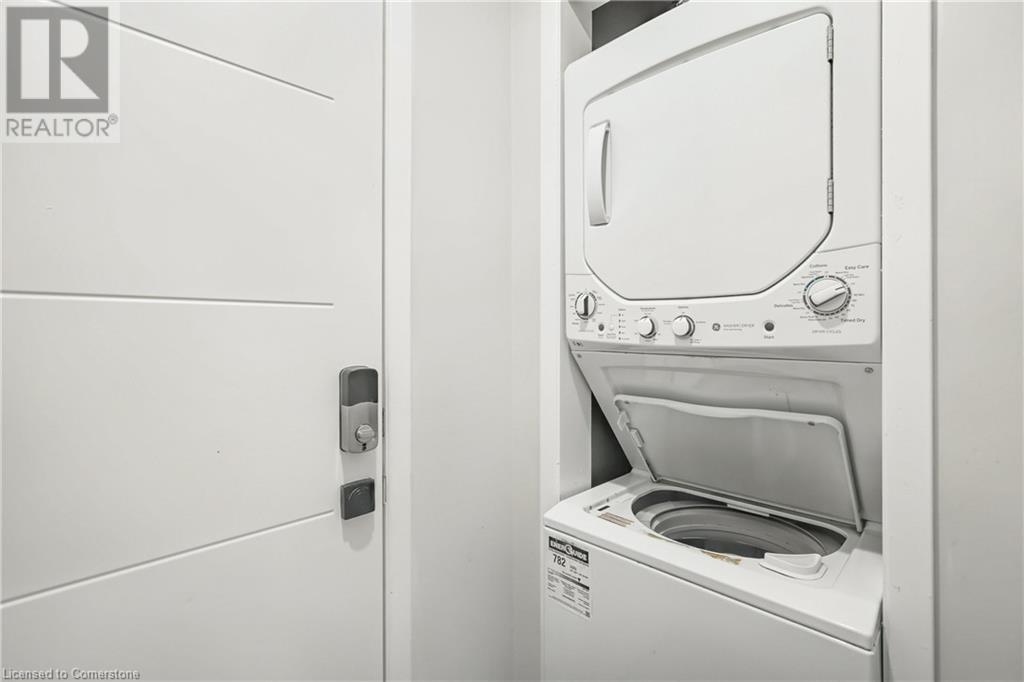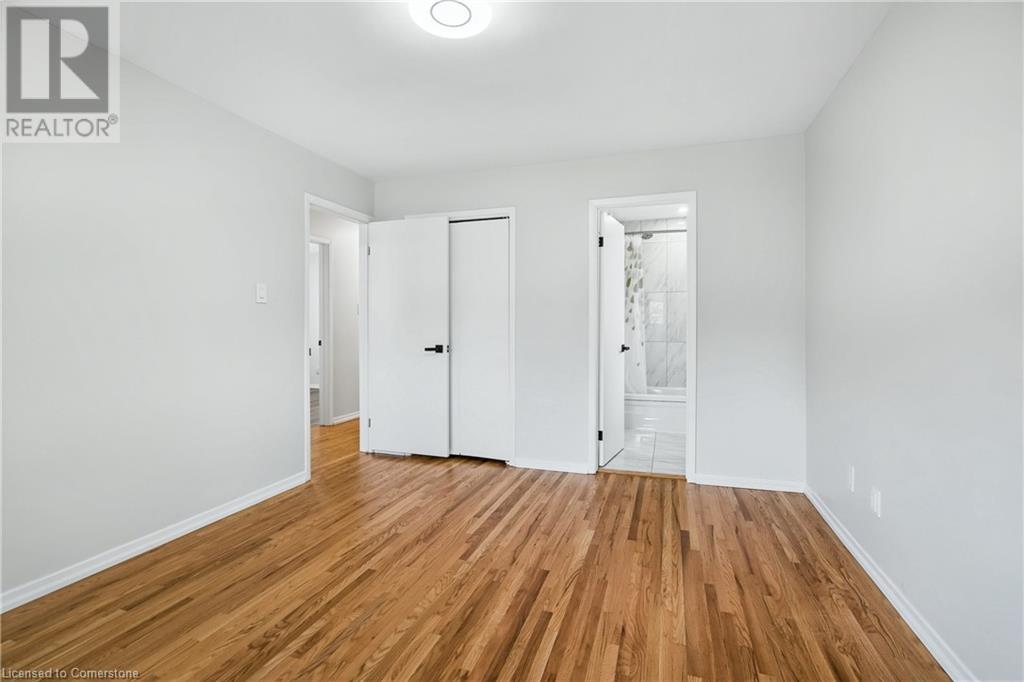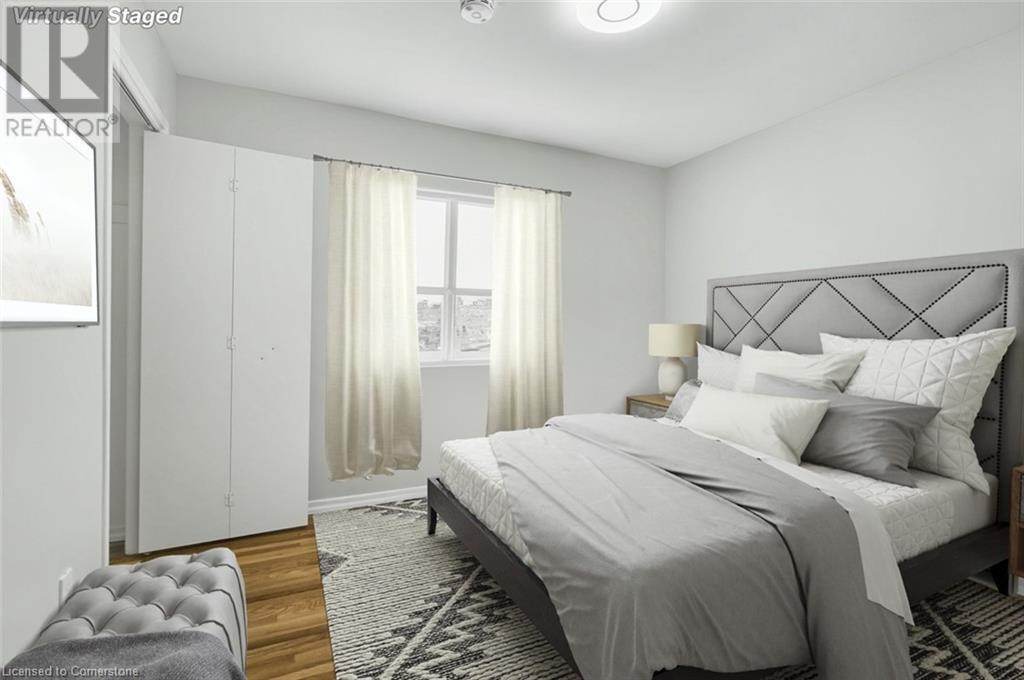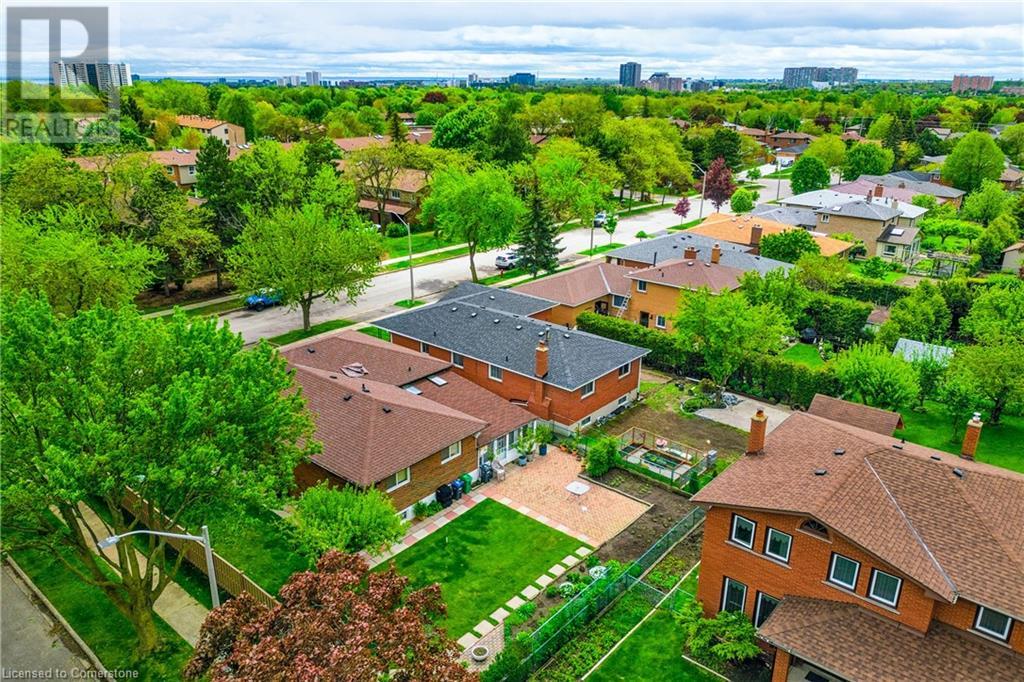3 Bedroom
1 Bathroom
1200 sqft
Bungalow
Central Air Conditioning
$3,000 Monthly
Exterior Maintenance
Charming 3-Bedroom Main Floor in Mississauga Valley. This well-kept main floor home in the heart of Mississauga Valley offers 3 bedrooms, including a spacious primary, and 1 updated bathroom. Enjoy the warmth of hardwood flooring throughout and the convenience of in-suite laundry. The bright white kitchen features marble-look countertops and stainless steel appliances. A new front door is being installed, adding to the home's appeal. Parking for 2 vehicles is included. Located close to schools, shopping, parks, and transit—this is a move-in ready home in a highly desirable, central neighbourhood. (id:59646)
Property Details
|
MLS® Number
|
40734075 |
|
Property Type
|
Single Family |
|
Features
|
Southern Exposure |
|
Parking Space Total
|
2 |
Building
|
Bathroom Total
|
1 |
|
Bedrooms Above Ground
|
3 |
|
Bedrooms Total
|
3 |
|
Appliances
|
Dryer, Refrigerator, Stove, Washer, Window Coverings |
|
Architectural Style
|
Bungalow |
|
Basement Development
|
Finished |
|
Basement Type
|
Full (finished) |
|
Constructed Date
|
1977 |
|
Construction Style Attachment
|
Detached |
|
Cooling Type
|
Central Air Conditioning |
|
Exterior Finish
|
Brick |
|
Foundation Type
|
Block |
|
Heating Fuel
|
Natural Gas |
|
Stories Total
|
1 |
|
Size Interior
|
1200 Sqft |
|
Type
|
House |
|
Utility Water
|
Municipal Water |
Parking
Land
|
Access Type
|
Road Access |
|
Acreage
|
No |
|
Sewer
|
Municipal Sewage System |
|
Size Depth
|
120 Ft |
|
Size Frontage
|
50 Ft |
|
Size Total Text
|
Under 1/2 Acre |
|
Zoning Description
|
R4 |
Rooms
| Level |
Type |
Length |
Width |
Dimensions |
|
Main Level |
3pc Bathroom |
|
|
Measurements not available |
|
Main Level |
Bedroom |
|
|
11'0'' x 9'9'' |
|
Main Level |
Bedroom |
|
|
13'7'' x 10'4'' |
|
Main Level |
Primary Bedroom |
|
|
13'6'' x 11'2'' |
|
Main Level |
Kitchen |
|
|
9'11'' x 8'7'' |
|
Main Level |
Dining Room |
|
|
10'8'' x 9'9'' |
|
Main Level |
Living Room |
|
|
23'5'' x 12'6'' |
https://www.realtor.ca/real-estate/28371386/712-vermouth-avenue-unit-upper-mississauga










