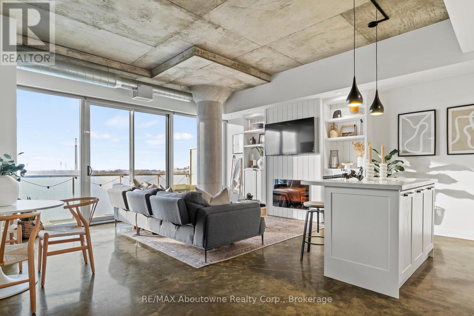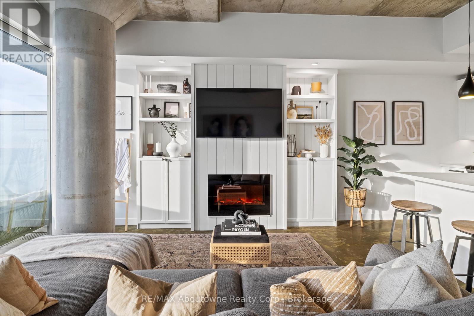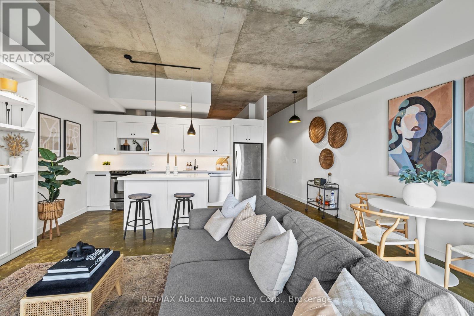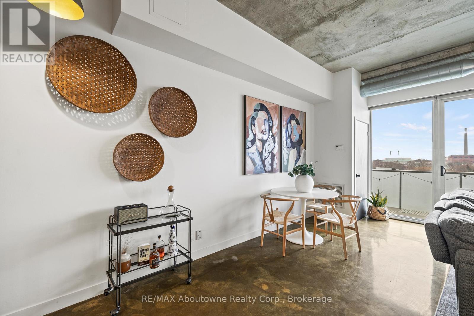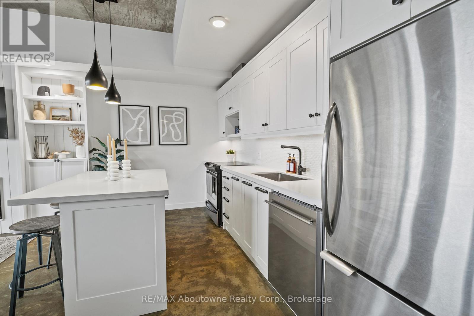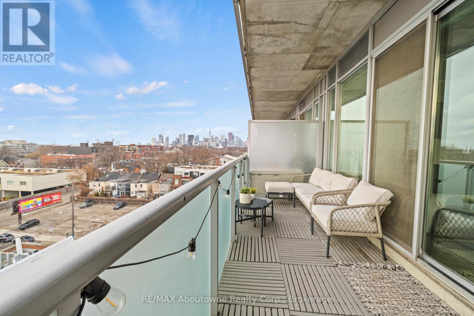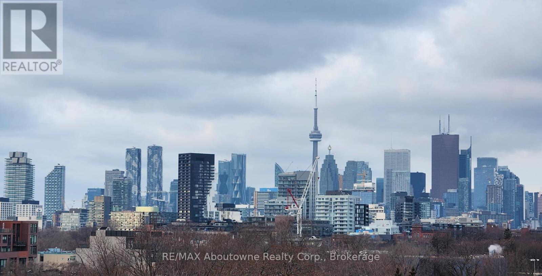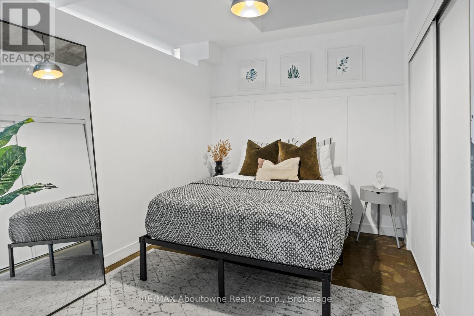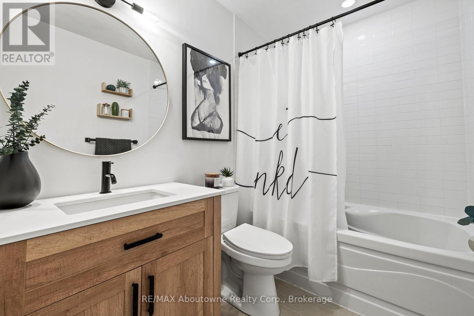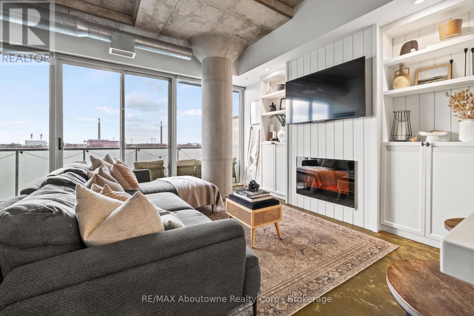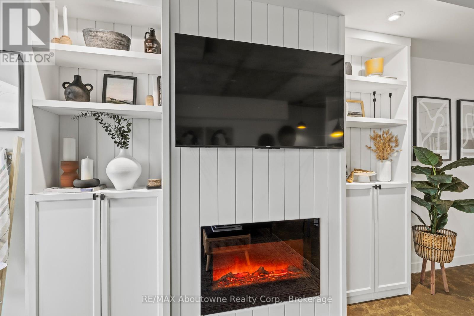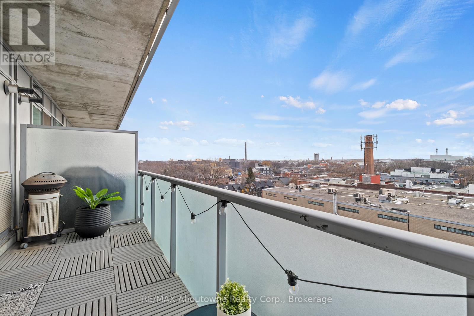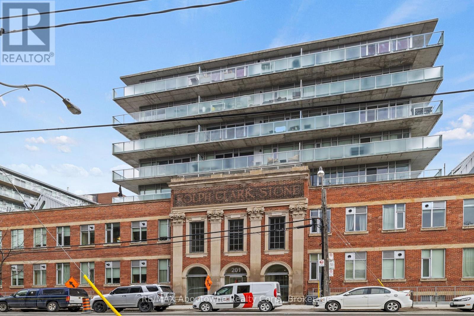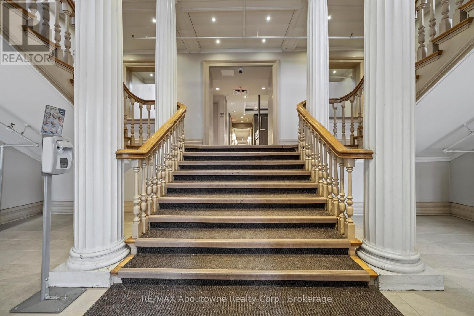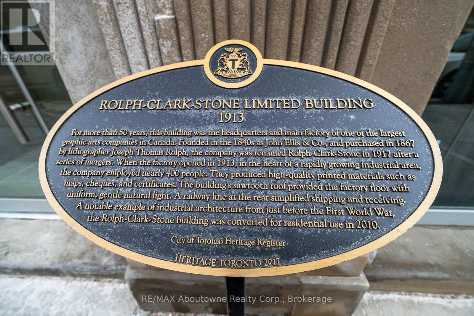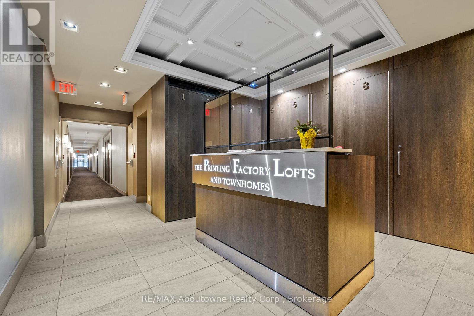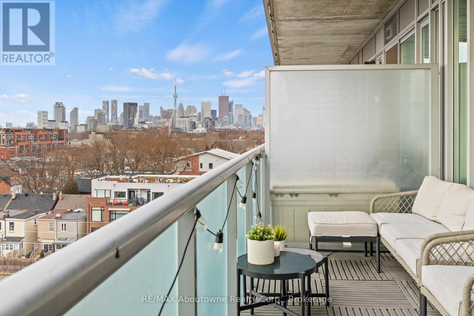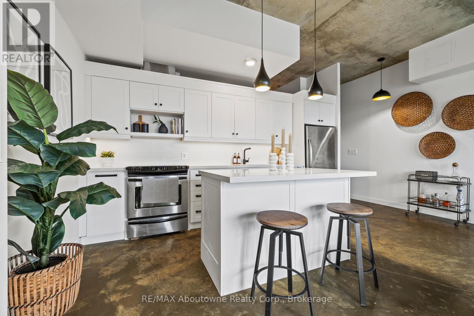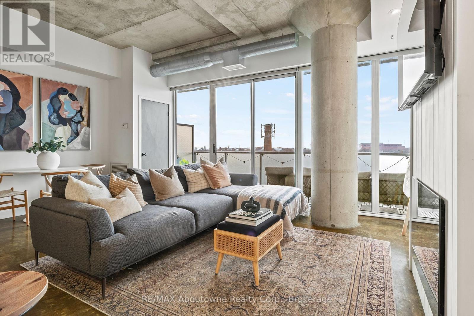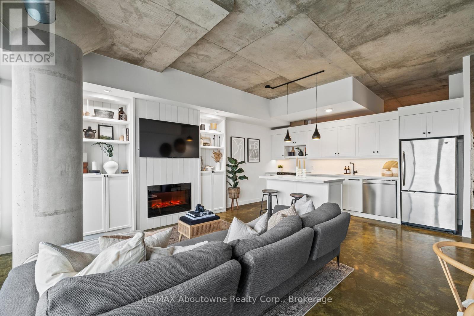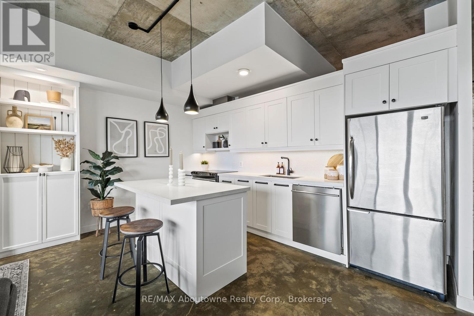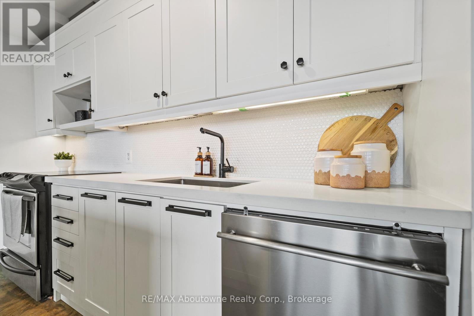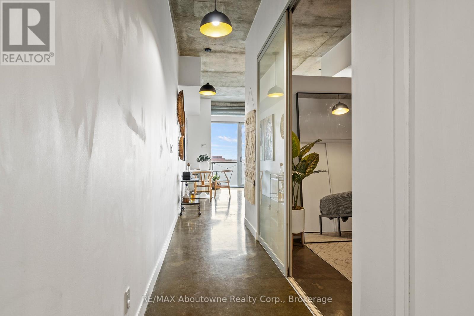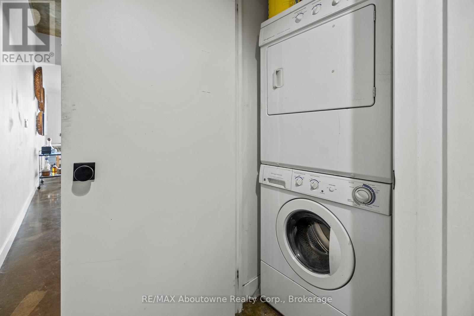1 Bedroom
1 Bathroom
700 - 799 sqft
Fireplace
Central Air Conditioning
Forced Air
$2,700 Monthly
Now is your chance to rent in The Printing Lofts where modern conveniences meet timeless Toronto history. This condo feels like it is straight out of the pages of a magazine. Facing South Lake & Skyline views of Toronto in Leslieville! Custom wall unit with storage & fireplace creates a stunning focal point for this 1 bedroom condo featuring, 10Ft Exposed Concrete Ceilings & Gorgeous Polished Concrete Floors. Bright Open Concept updated Kitchen with large Island & stainless steel appliances. Large Balcony with gas line for your BBQ. This central location is surrounded by restaurants, pet friendly coffee shops along with must needed conveniences. whether you're staying downtown and using the TTC, or hopping on the highway, the location makes commuting effortless, plenty of secured visitor parking, Amazing Views Of The City & Lake From Your Private Balcony. Credit Check, tenancy application and employment/income verification required, no smoking, must follow condo rules. 24 hours noticed preferred for current tenant. (id:59646)
Property Details
|
MLS® Number
|
E12211428 |
|
Property Type
|
Single Family |
|
Neigbourhood
|
Toronto—Danforth |
|
Community Name
|
South Riverdale |
|
Community Features
|
Pet Restrictions |
|
Features
|
Balcony, Carpet Free, In Suite Laundry |
Building
|
Bathroom Total
|
1 |
|
Bedrooms Above Ground
|
1 |
|
Bedrooms Total
|
1 |
|
Age
|
11 To 15 Years |
|
Amenities
|
Fireplace(s), Storage - Locker |
|
Appliances
|
Dishwasher, Dryer, Hood Fan, Stove, Washer, Refrigerator |
|
Cooling Type
|
Central Air Conditioning |
|
Exterior Finish
|
Concrete, Brick |
|
Fireplace Present
|
Yes |
|
Fireplace Total
|
1 |
|
Flooring Type
|
Concrete |
|
Heating Fuel
|
Natural Gas |
|
Heating Type
|
Forced Air |
|
Size Interior
|
700 - 799 Sqft |
|
Type
|
Apartment |
Parking
Land
Rooms
| Level |
Type |
Length |
Width |
Dimensions |
|
Main Level |
Kitchen |
4.4 m |
2.4 m |
4.4 m x 2.4 m |
|
Main Level |
Great Room |
5.5 m |
4.04 m |
5.5 m x 4.04 m |
|
Main Level |
Bedroom |
3.5 m |
2.6 m |
3.5 m x 2.6 m |
https://www.realtor.ca/real-estate/28448872/711-201-carlaw-avenue-toronto-south-riverdale-south-riverdale

