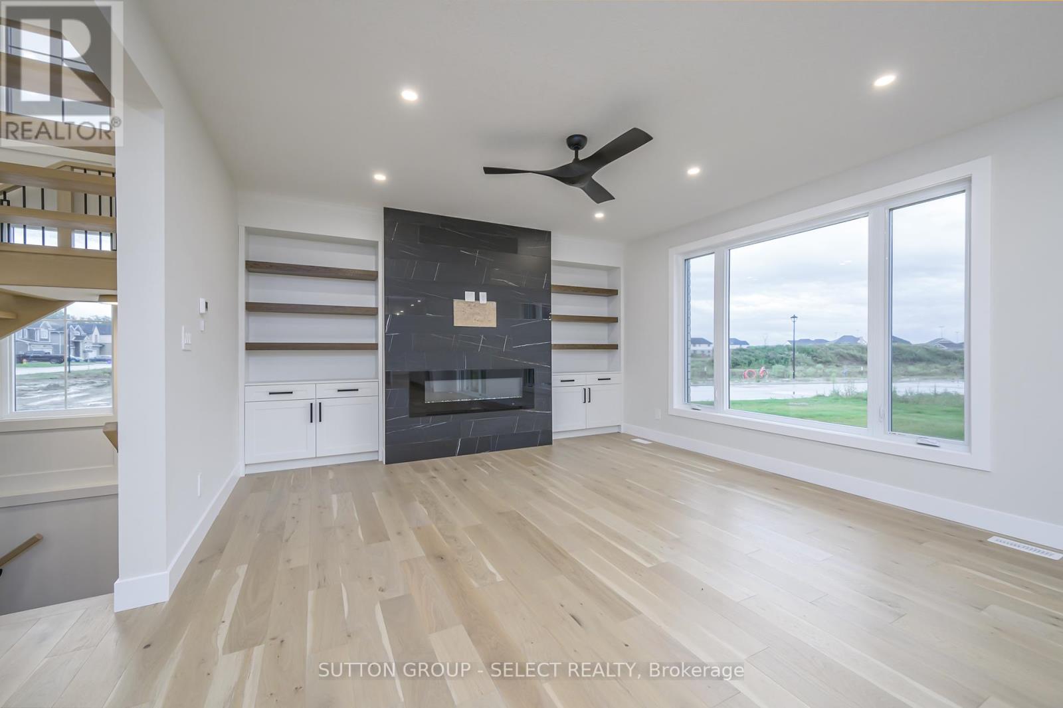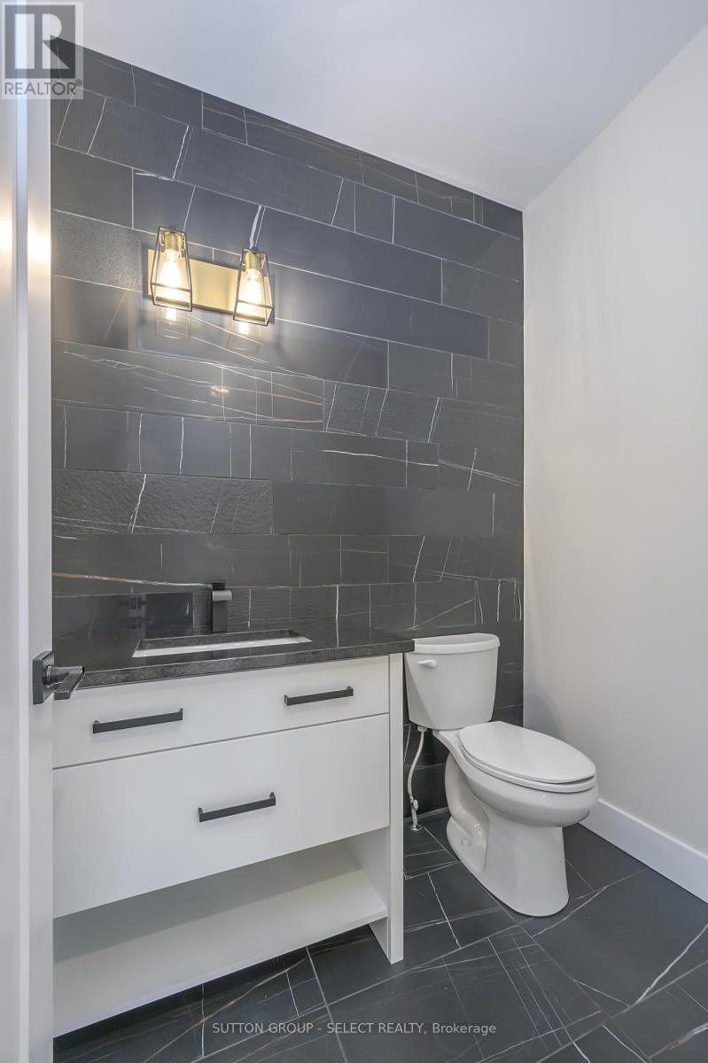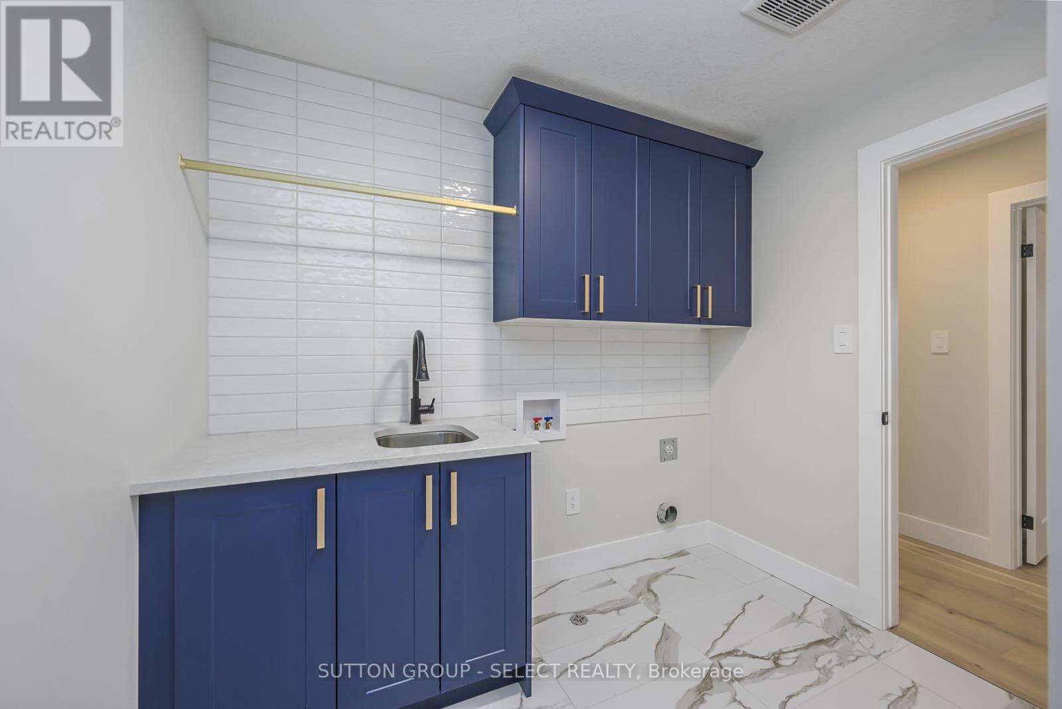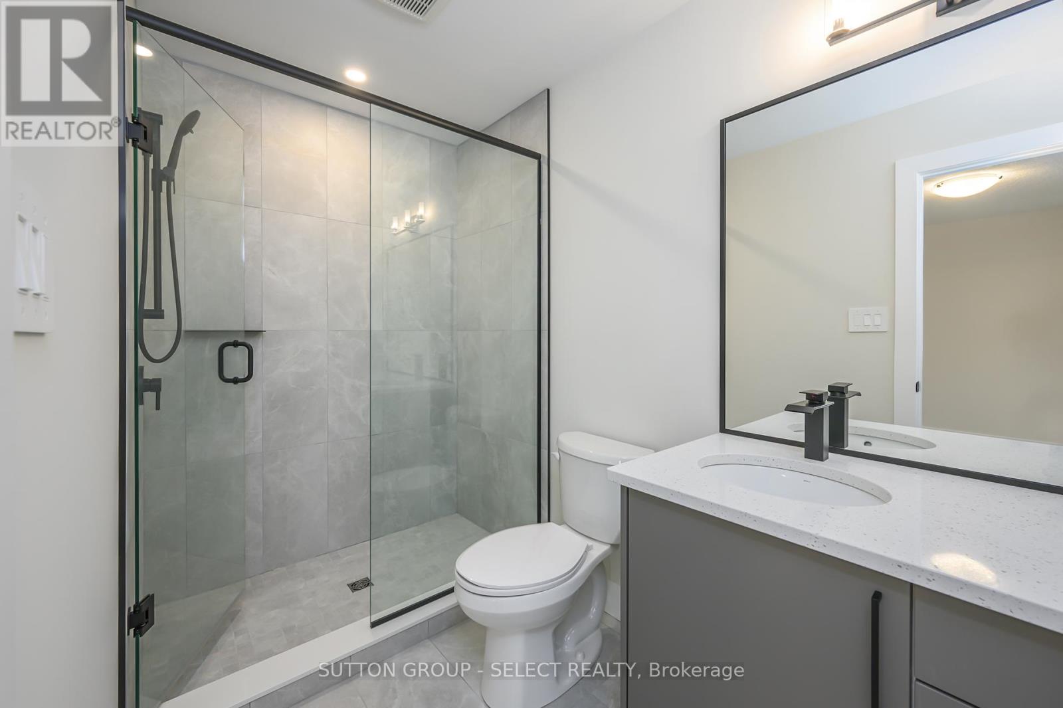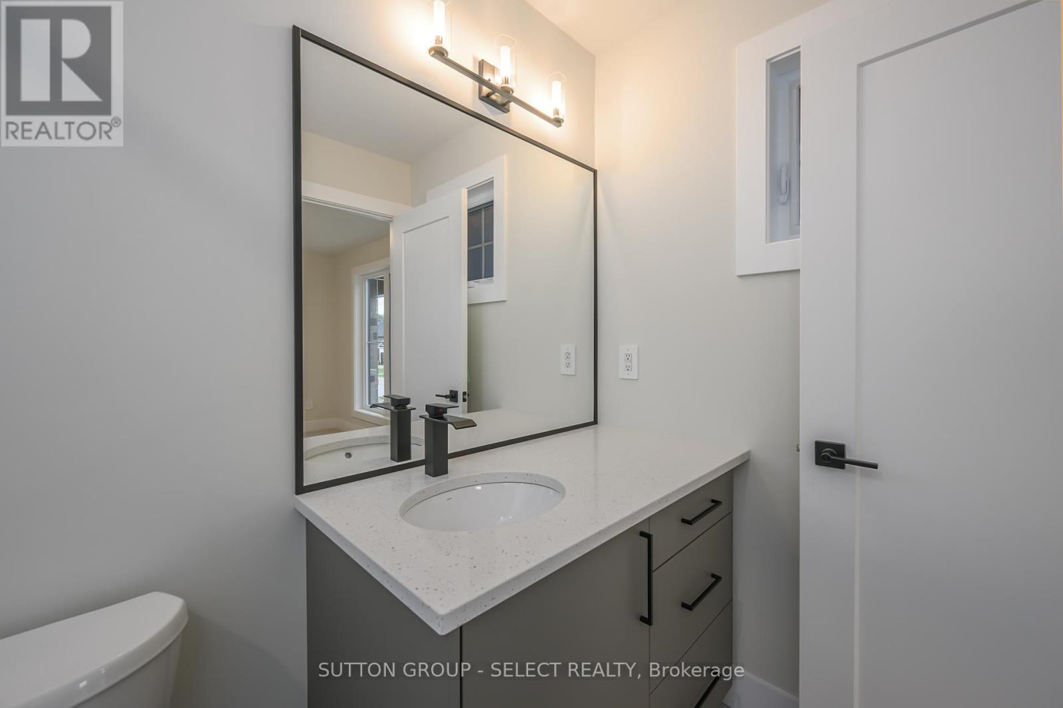4 Bedroom
4 Bathroom
Fireplace
Central Air Conditioning
Forced Air
$1,249,000
Welcome to your dream home in Talbotville Meadows, where modern luxury meets unparalleled convenience. This newly built, 2959 AG SF, 1150 BG unfinished, 4-bedroom + den residence showcases upgraded finishes that set it apart from the rest. From the moment you step inside, you'll be captivated by the thoughtful design and exquisite details. The open-concept living space features high ceilings, premium hardwood floors, and large windows that flood the home with natural light. The gourmet kitchen is a chef's delight, quartz countertops, custom cabinetry, and a spacious island perfect for entertaining. The master suite is a true retreat, offering a generous walk-in closet and a spa-like ensuite bathroom with a double vanity, soaking tub, and a sleek, glass-enclosed shower. Each additional bedroom is generously sized with ample closet space and large windows. The den provides the perfect space for a home office, library, or playroom, catering to your family's needs. Other notable upgrades include designer light fixtures, high-quality tiling, and energy-efficient systems throughout the home. Situated in the desirable Talbotville Meadows community, this home offers the best of both worlds. You are just a short drive from London, ON, where you can enjoy all the amenities of a bustling city, including shopping, dining, and entertainment. Additionally, you are only minutes away from the charming beach town of Port Stanley, perfect for weekend getaways and enjoying the scenic waterfront. Experience the perfect blend of big-city amenities and beach town living in this exceptional home. Welcome to Talbotville Meadows, where your luxurious lifestyle awaits. (id:59646)
Property Details
|
MLS® Number
|
X9041393 |
|
Property Type
|
Single Family |
|
Community Name
|
Talbotville |
|
Amenities Near By
|
Beach, Hospital, Park, Schools |
|
Community Features
|
School Bus |
|
Features
|
Flat Site, Sump Pump |
|
Parking Space Total
|
4 |
|
Structure
|
Patio(s), Deck |
Building
|
Bathroom Total
|
4 |
|
Bedrooms Above Ground
|
4 |
|
Bedrooms Total
|
4 |
|
Amenities
|
Fireplace(s) |
|
Basement Development
|
Unfinished |
|
Basement Type
|
N/a (unfinished) |
|
Construction Style Attachment
|
Detached |
|
Cooling Type
|
Central Air Conditioning |
|
Exterior Finish
|
Stone, Brick |
|
Fire Protection
|
Smoke Detectors |
|
Fireplace Present
|
Yes |
|
Fireplace Total
|
1 |
|
Foundation Type
|
Poured Concrete |
|
Half Bath Total
|
1 |
|
Heating Fuel
|
Natural Gas |
|
Heating Type
|
Forced Air |
|
Stories Total
|
2 |
|
Type
|
House |
|
Utility Water
|
Municipal Water |
Parking
Land
|
Acreage
|
No |
|
Land Amenities
|
Beach, Hospital, Park, Schools |
|
Sewer
|
Sanitary Sewer |
|
Size Depth
|
122 Ft ,6 In |
|
Size Frontage
|
62 Ft ,9 In |
|
Size Irregular
|
62.76 X 122.51 Ft ; 62.76 X 121.43 X 51.60 X 122.51 Ft |
|
Size Total Text
|
62.76 X 122.51 Ft ; 62.76 X 121.43 X 51.60 X 122.51 Ft |
|
Zoning Description
|
R1 |
Rooms
| Level |
Type |
Length |
Width |
Dimensions |
|
Second Level |
Bedroom |
4.83 m |
4.52 m |
4.83 m x 4.52 m |
|
Second Level |
Bedroom 2 |
3.76 m |
3.33 m |
3.76 m x 3.33 m |
|
Second Level |
Bedroom 3 |
3.76 m |
3.33 m |
3.76 m x 3.33 m |
|
Second Level |
Bedroom 4 |
4.42 m |
3.4 m |
4.42 m x 3.4 m |
|
Basement |
Other |
13.08 m |
10.46 m |
13.08 m x 10.46 m |
|
Main Level |
Den |
3.48 m |
3.35 m |
3.48 m x 3.35 m |
|
Main Level |
Great Room |
5.72 m |
4.6 m |
5.72 m x 4.6 m |
|
Main Level |
Kitchen |
4.6 m |
3.86 m |
4.6 m x 3.86 m |
|
Main Level |
Dining Room |
4.6 m |
3.58 m |
4.6 m x 3.58 m |
|
Main Level |
Mud Room |
2.51 m |
1.91 m |
2.51 m x 1.91 m |
Utilities
|
Cable
|
Installed |
|
Sewer
|
Installed |
https://www.realtor.ca/real-estate/27178279/71-wayside-lane-southwold-talbotville-talbotville









