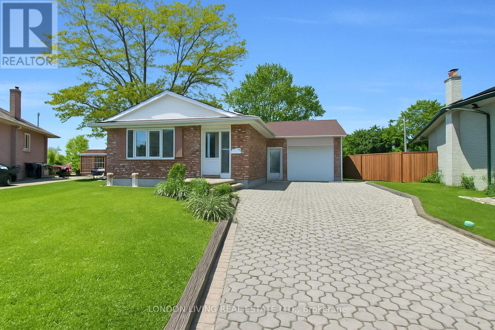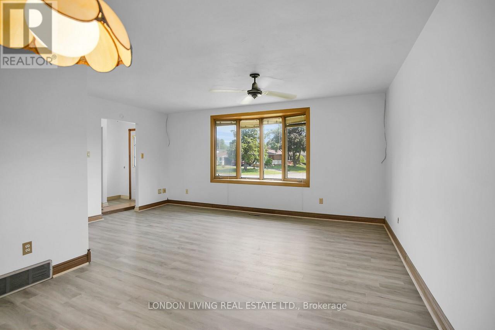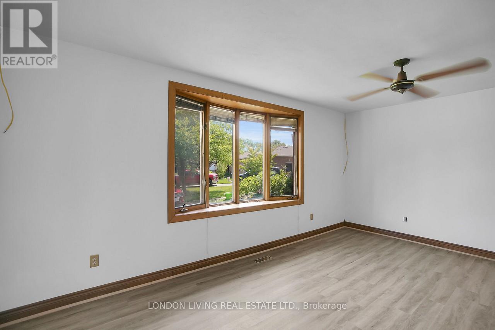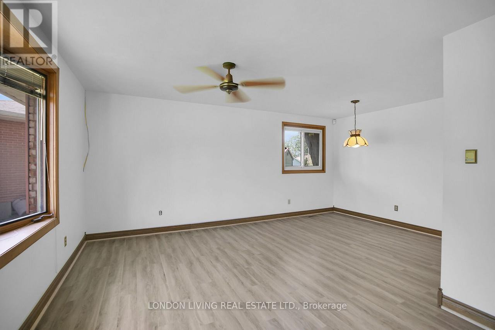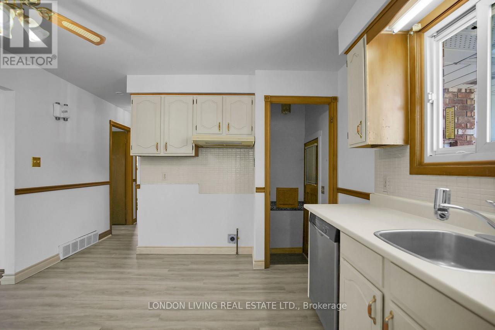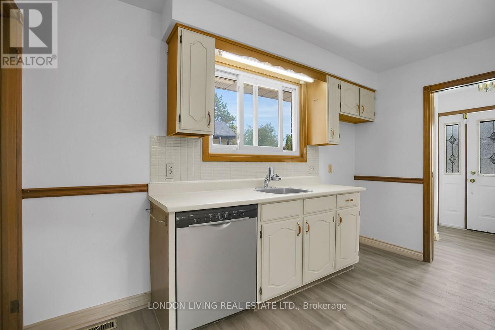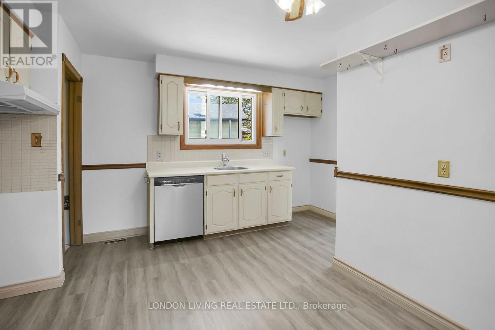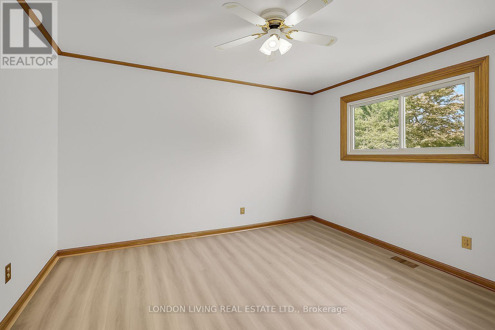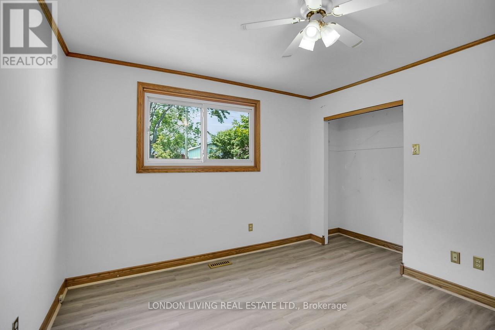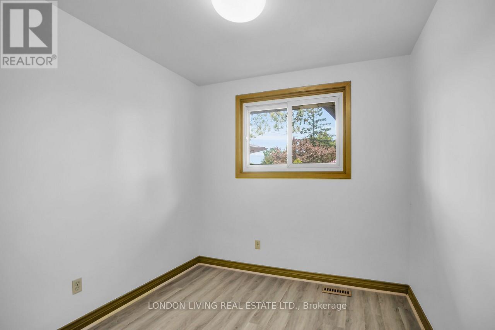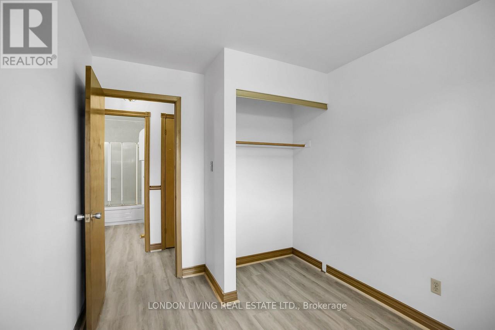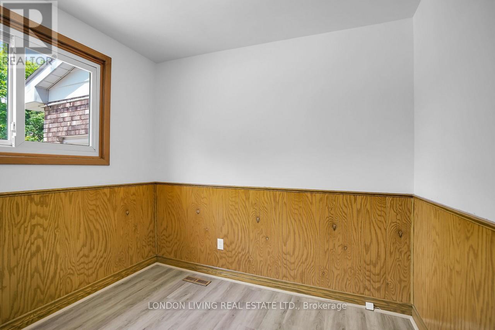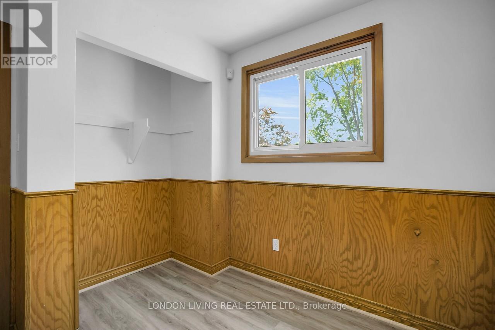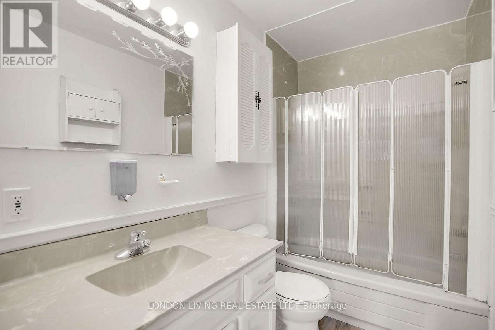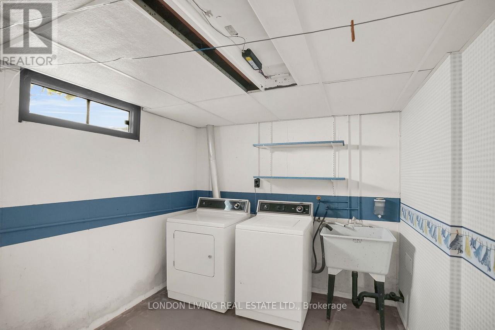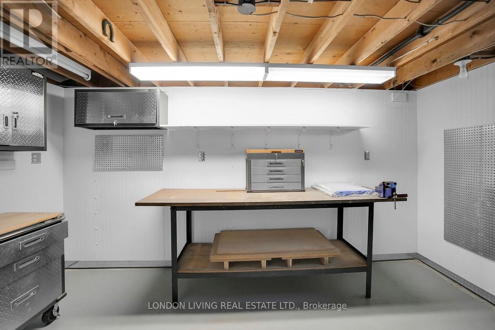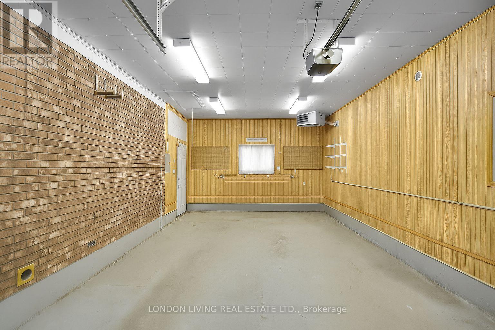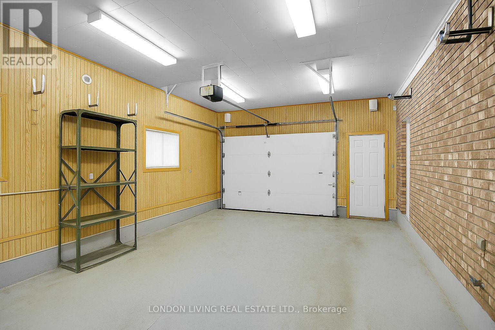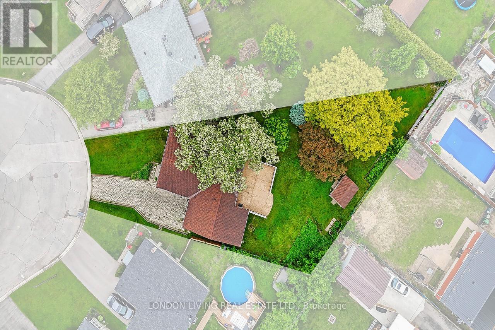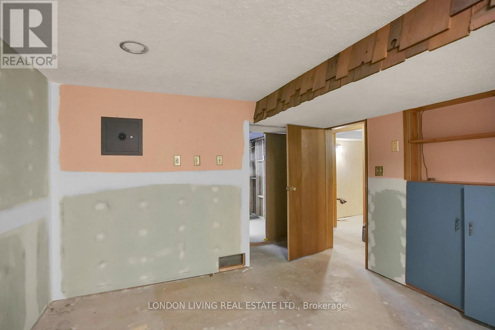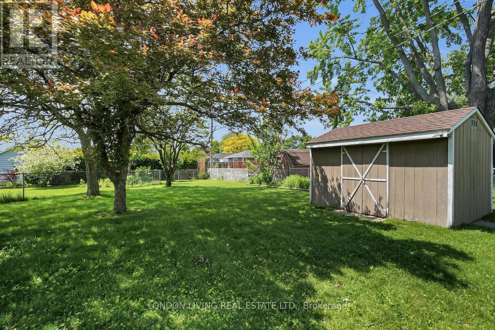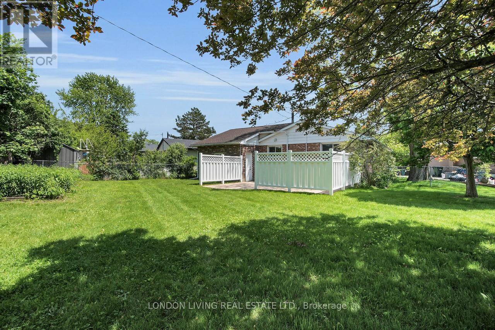3 Bedroom
1 Bathroom
700 - 1100 sqft
Bungalow
Central Air Conditioning
Forced Air
$474,900
Step into this inviting 3-bedroom, 1-bathroom bungalow, tucked away in a serene, family-friendly St. Thomas neighbourhoodjust minutes from the stunning trails and natural beauty of Pinafore Park. Situated on a sprawling pie-shaped lot, this home boasts a backyard oasis with family a private patio and ample room for gardening, entertaining, or future expansion to suit your vision. Inside, a bright and versatile layout offers plenty of potential to create your personalized haven. The oversized single-car garage is a craftsmans dream, providing abundant space for tools, storage, or your next big project. Downstairs, the full basement includes a dedicated workshop, perfect for DIY enthusiasts and hands-on homeowners. Ideal for first-time buyers or small families, this home delivers a rare blend of space, location, and value. Enjoythe ease of bungalow living just steps from nature and close to all the amenities St. Thomas has to offer (id:59646)
Property Details
|
MLS® Number
|
X12211941 |
|
Property Type
|
Single Family |
|
Community Name
|
St. Thomas |
|
Amenities Near By
|
Schools, Park, Hospital |
|
Community Features
|
Community Centre |
|
Features
|
Carpet Free |
|
Parking Space Total
|
4 |
|
Structure
|
Patio(s), Shed |
Building
|
Bathroom Total
|
1 |
|
Bedrooms Above Ground
|
3 |
|
Bedrooms Total
|
3 |
|
Age
|
51 To 99 Years |
|
Architectural Style
|
Bungalow |
|
Basement Development
|
Partially Finished |
|
Basement Type
|
Full (partially Finished) |
|
Construction Style Attachment
|
Detached |
|
Cooling Type
|
Central Air Conditioning |
|
Exterior Finish
|
Brick, Concrete |
|
Fire Protection
|
Smoke Detectors |
|
Foundation Type
|
Concrete |
|
Heating Fuel
|
Natural Gas |
|
Heating Type
|
Forced Air |
|
Stories Total
|
1 |
|
Size Interior
|
700 - 1100 Sqft |
|
Type
|
House |
|
Utility Water
|
Municipal Water |
Parking
Land
|
Acreage
|
No |
|
Fence Type
|
Fenced Yard |
|
Land Amenities
|
Schools, Park, Hospital |
|
Sewer
|
Sanitary Sewer |
|
Size Depth
|
184 Ft |
|
Size Frontage
|
42 Ft ,6 In |
|
Size Irregular
|
42.5 X 184 Ft |
|
Size Total Text
|
42.5 X 184 Ft|under 1/2 Acre |
Rooms
| Level |
Type |
Length |
Width |
Dimensions |
|
Lower Level |
Laundry Room |
2.9 m |
2.9 m |
2.9 m x 2.9 m |
|
Lower Level |
Workshop |
3.6 m |
3.6 m |
3.6 m x 3.6 m |
|
Main Level |
Foyer |
1.9 m |
3.3 m |
1.9 m x 3.3 m |
|
Main Level |
Living Room |
5.27 m |
3.2 m |
5.27 m x 3.2 m |
|
Main Level |
Dining Room |
3.4 m |
2.4 m |
3.4 m x 2.4 m |
|
Main Level |
Kitchen |
3.75 m |
3.1 m |
3.75 m x 3.1 m |
|
Main Level |
Primary Bedroom |
3.4 m |
2.5 m |
3.4 m x 2.5 m |
|
Main Level |
Bedroom |
3.4 m |
3.6 m |
3.4 m x 3.6 m |
|
Main Level |
Bedroom |
2.7 m |
2.9 m |
2.7 m x 2.9 m |
|
Main Level |
Bathroom |
1.95 m |
1.5 m |
1.95 m x 1.5 m |
https://www.realtor.ca/real-estate/28449961/71-sparta-street-st-thomas-st-thomas

