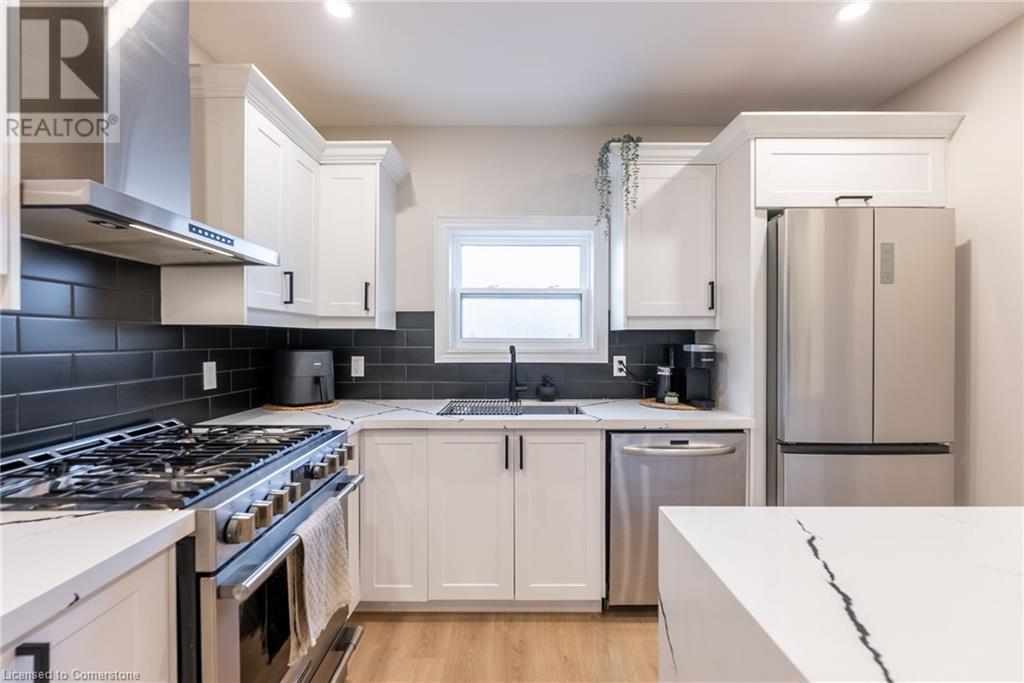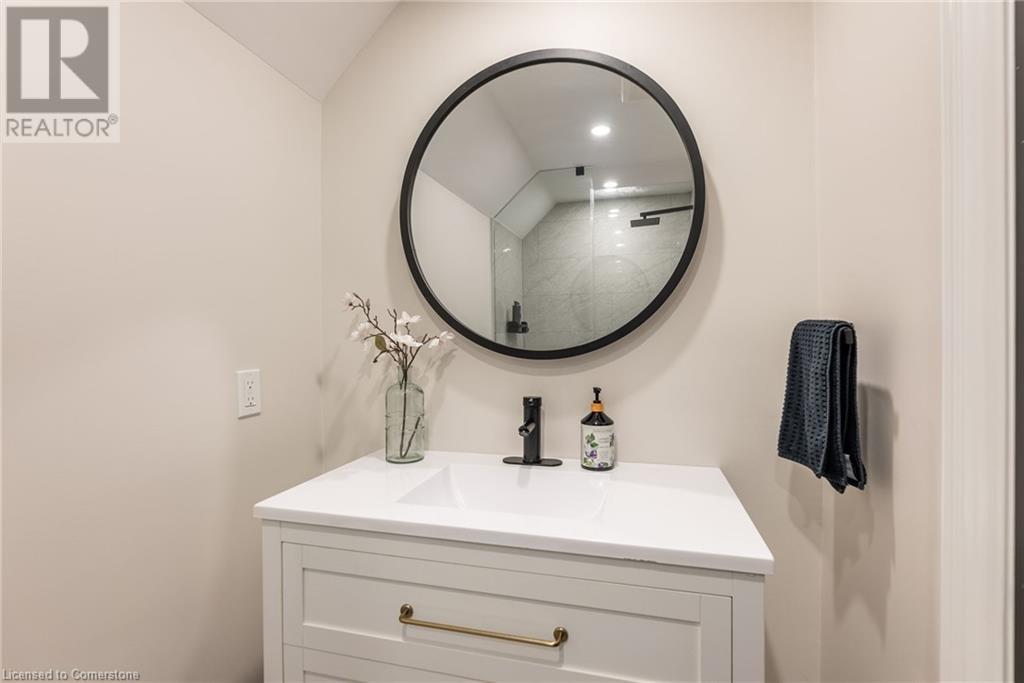3 Bedroom
2 Bathroom
1620 sqft
2 Level
Central Air Conditioning
Forced Air
$629,000
Welcome to 71 Roxborough Street, a stylishly reimagined two-story home in one of Hamilton's most vibrant neighborhoods, Crown Point. The striking white vertical siding with bold black trim gives this home a modern, polished curb appeal, while the wood front porch offers a cozy space to relax. Inside, oak-stained stairs lead to the second floor, adding warmth and elegance to the home's design. Wide-plank luxury vinyl flooring flows through the main floor, which includes an open-concept living area with a cozy fireplace. The bright white kitchen at the rear of the home features stunning waterfall countertops and thoughtful finishes that balance beauty and practicality. The spacious main-floor bathroom is beautifully designed, offering a spa-like experience for your daily routine. Upstairs, the primary bedroom is a true retreat with vaulted ceilings and a large window that fills the space with natural light, creating a serene and inviting atmosphere. Updates include Roof (2019), Furnace (2021), AC (2021), and an ESA-permitted electrical update (2024). Located minutes from Gage Park, Ottawa Street shops, and charming local cafes, this home offers the perfect mix of style, comfort, and convenience. Don't miss your chance to make this chic and charming home yours! (id:59646)
Property Details
|
MLS® Number
|
40678732 |
|
Property Type
|
Single Family |
|
Neigbourhood
|
The Delta |
|
Amenities Near By
|
Public Transit, Schools, Shopping |
|
Equipment Type
|
Water Heater |
|
Features
|
Southern Exposure |
|
Parking Space Total
|
2 |
|
Rental Equipment Type
|
Water Heater |
|
Structure
|
Porch |
Building
|
Bathroom Total
|
2 |
|
Bedrooms Above Ground
|
3 |
|
Bedrooms Total
|
3 |
|
Appliances
|
Dishwasher, Dryer, Refrigerator, Stove, Water Meter, Washer, Hood Fan |
|
Architectural Style
|
2 Level |
|
Basement Development
|
Unfinished |
|
Basement Type
|
Full (unfinished) |
|
Construction Style Attachment
|
Detached |
|
Cooling Type
|
Central Air Conditioning |
|
Exterior Finish
|
Vinyl Siding |
|
Foundation Type
|
Stone |
|
Heating Fuel
|
Natural Gas |
|
Heating Type
|
Forced Air |
|
Stories Total
|
2 |
|
Size Interior
|
1620 Sqft |
|
Type
|
House |
|
Utility Water
|
Municipal Water |
Land
|
Access Type
|
Road Access |
|
Acreage
|
No |
|
Land Amenities
|
Public Transit, Schools, Shopping |
|
Sewer
|
Municipal Sewage System |
|
Size Depth
|
70 Ft |
|
Size Frontage
|
20 Ft |
|
Size Total Text
|
Under 1/2 Acre |
|
Zoning Description
|
R1 |
Rooms
| Level |
Type |
Length |
Width |
Dimensions |
|
Second Level |
Bedroom |
|
|
9'0'' x 9'0'' |
|
Second Level |
3pc Bathroom |
|
|
10'6'' x 11'0'' |
|
Second Level |
Bedroom |
|
|
10'0'' x 10'0'' |
|
Second Level |
Primary Bedroom |
|
|
11'0'' x 15'0'' |
|
Main Level |
Kitchen |
|
|
9'0'' x 12'0'' |
|
Main Level |
4pc Bathroom |
|
|
Measurements not available |
|
Main Level |
Living Room |
|
|
11'0'' x 15'0'' |
https://www.realtor.ca/real-estate/27662058/71-roxborough-avenue-hamilton


























