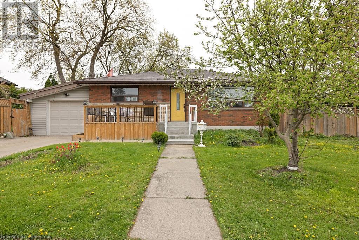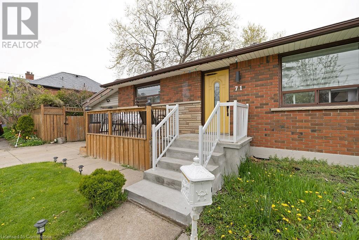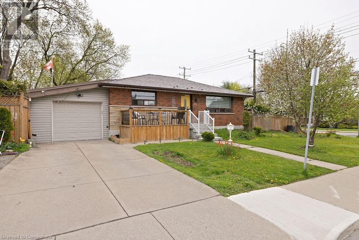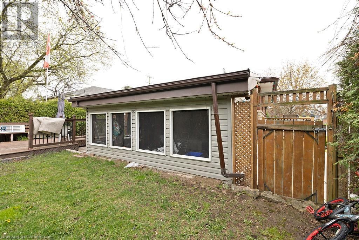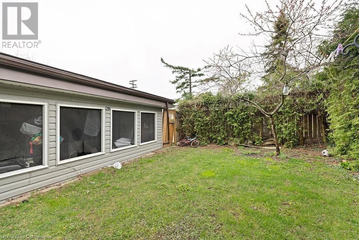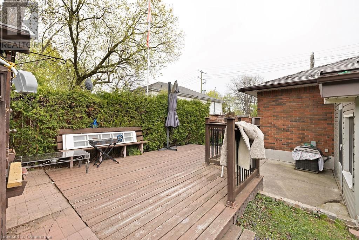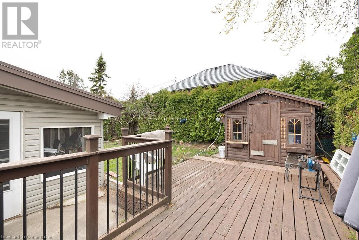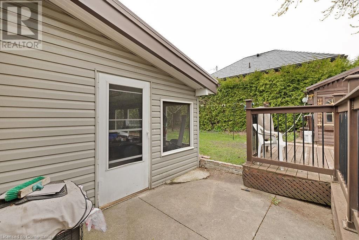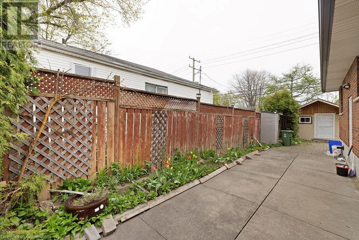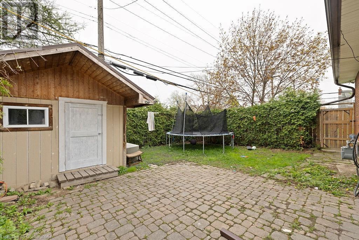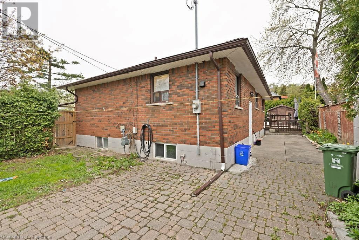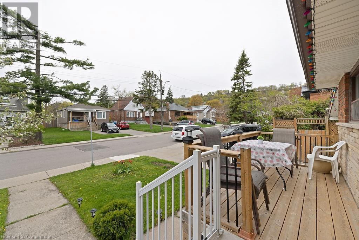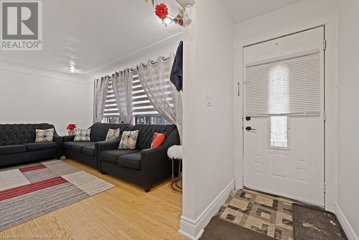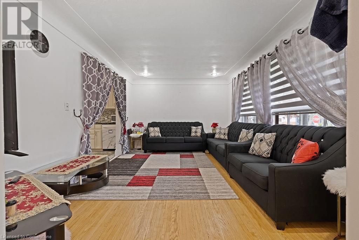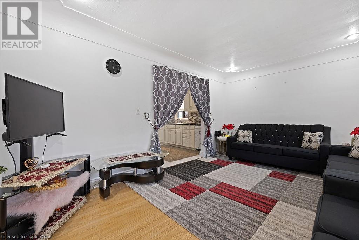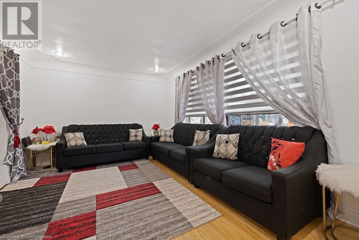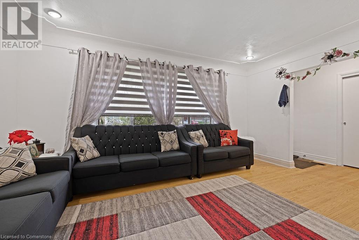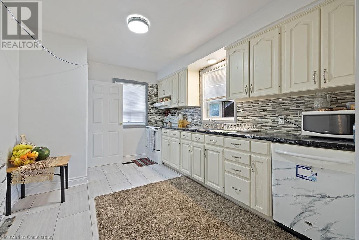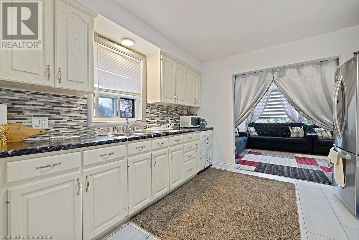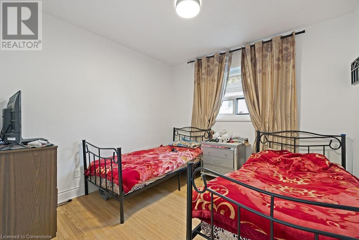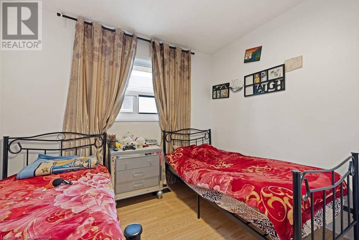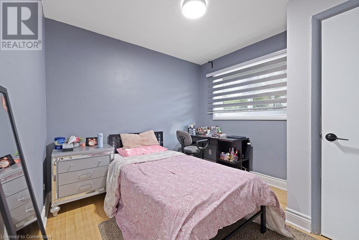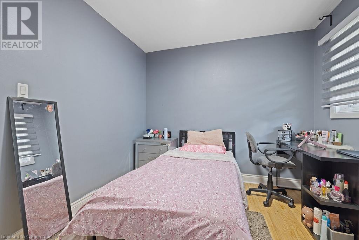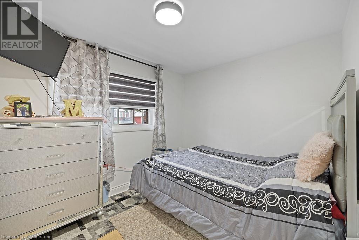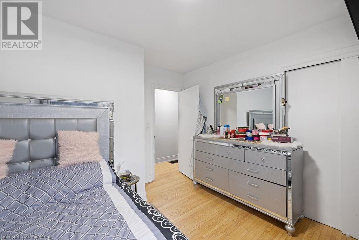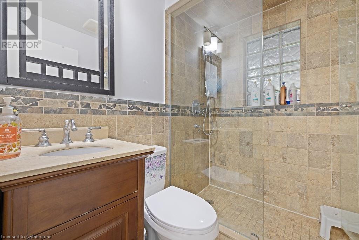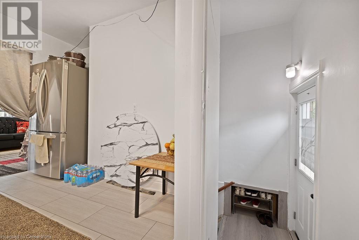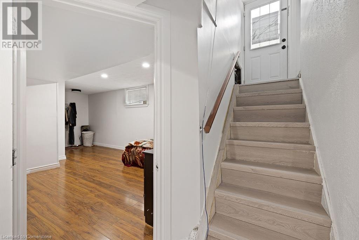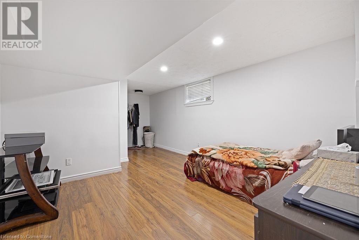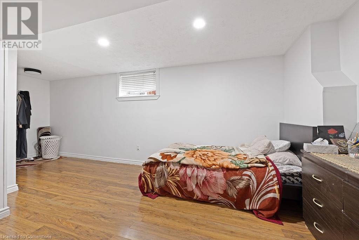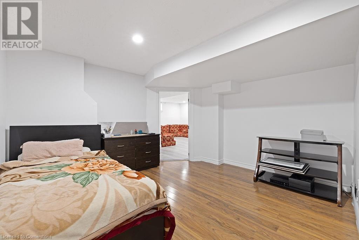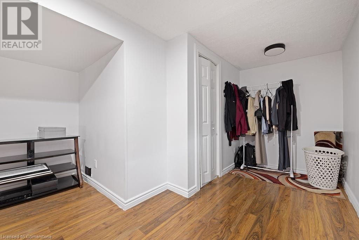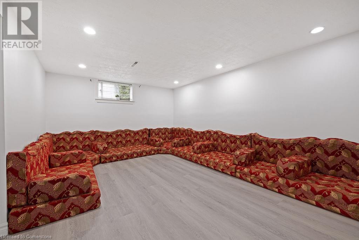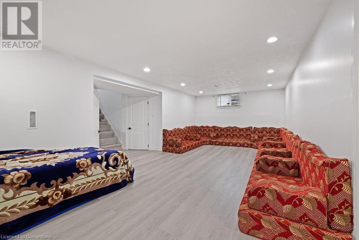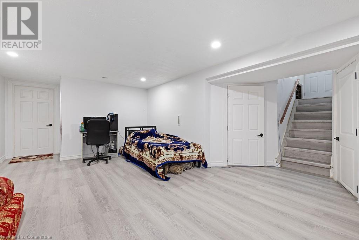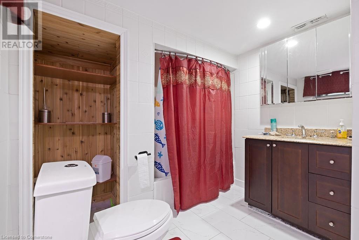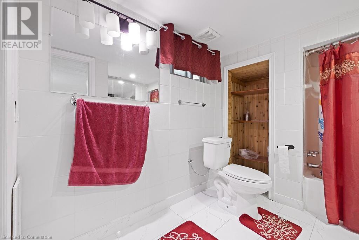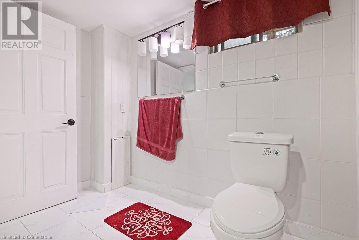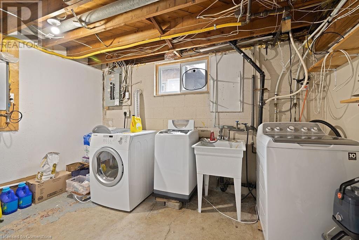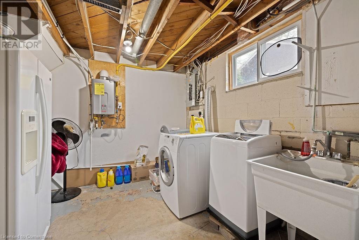4 Bedroom
2 Bathroom
957 sqft
Bungalow
Central Air Conditioning
Forced Air
$739,900
Welcome to 71 Montrose Avenue, located in the highly desirable Rosedale neighbourhood! This charming all-brick bungalow offers 3+1 bedrooms and 2 full bathrooms, sitting on a beautifully landscaped lot with a private backyard oasis complete with 2 sheds and a deck — perfect for relaxing or entertaining. Enjoy the convenience of a rear separate entrance providing access to both the basement and main level, ideal for potential in-law or income suite use. Inside, you’ll find a bright living room and bedrooms with gleaming hardwood floors, a fully finished basement. You also get the peace of mind of a durable steel roof. Situated steps from the escarpment, Rosedale Park, and arena, with easy access to the LINC, schools, and shopping, this move-in-ready home is a must-see! (id:59646)
Property Details
|
MLS® Number
|
40725157 |
|
Property Type
|
Single Family |
|
Neigbourhood
|
Rosedale |
|
Amenities Near By
|
Park, Place Of Worship, Playground, Public Transit, Schools, Shopping |
|
Community Features
|
Quiet Area |
|
Equipment Type
|
None |
|
Features
|
Corner Site |
|
Parking Space Total
|
3 |
|
Rental Equipment Type
|
None |
|
Structure
|
Shed |
Building
|
Bathroom Total
|
2 |
|
Bedrooms Above Ground
|
3 |
|
Bedrooms Below Ground
|
1 |
|
Bedrooms Total
|
4 |
|
Appliances
|
Dishwasher, Dryer, Refrigerator, Stove, Washer, Hood Fan, Window Coverings |
|
Architectural Style
|
Bungalow |
|
Basement Development
|
Finished |
|
Basement Type
|
Full (finished) |
|
Construction Style Attachment
|
Detached |
|
Cooling Type
|
Central Air Conditioning |
|
Exterior Finish
|
Brick Veneer, Vinyl Siding |
|
Foundation Type
|
Block |
|
Heating Fuel
|
Natural Gas |
|
Heating Type
|
Forced Air |
|
Stories Total
|
1 |
|
Size Interior
|
957 Sqft |
|
Type
|
House |
|
Utility Water
|
Municipal Water |
Parking
Land
|
Access Type
|
Road Access, Highway Access |
|
Acreage
|
No |
|
Land Amenities
|
Park, Place Of Worship, Playground, Public Transit, Schools, Shopping |
|
Sewer
|
Municipal Sewage System |
|
Size Depth
|
58 Ft |
|
Size Frontage
|
92 Ft |
|
Size Total Text
|
Under 1/2 Acre |
|
Zoning Description
|
C |
Rooms
| Level |
Type |
Length |
Width |
Dimensions |
|
Basement |
Cold Room |
|
|
Measurements not available |
|
Basement |
Utility Room |
|
|
Measurements not available |
|
Basement |
Laundry Room |
|
|
Measurements not available |
|
Basement |
4pc Bathroom |
|
|
Measurements not available |
|
Basement |
Bedroom |
|
|
15'0'' x 12'3'' |
|
Basement |
Recreation Room |
|
|
25'3'' x 11'9'' |
|
Main Level |
4pc Bathroom |
|
|
Measurements not available |
|
Main Level |
Bedroom |
|
|
9'5'' x 10'2'' |
|
Main Level |
Bedroom |
|
|
9'11'' x 9'5'' |
|
Main Level |
Primary Bedroom |
|
|
11'3'' x 11'6'' |
|
Main Level |
Living Room |
|
|
16'0'' x 11'6'' |
|
Main Level |
Eat In Kitchen |
|
|
13'4'' x 9'10'' |
Utilities
|
Cable
|
Available |
|
Natural Gas
|
Available |
|
Telephone
|
Available |
https://www.realtor.ca/real-estate/28265333/71-montrose-avenue-hamilton

