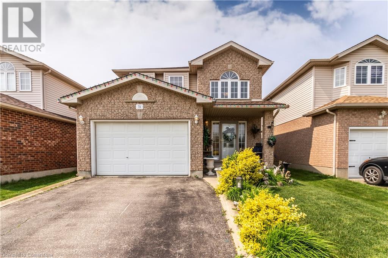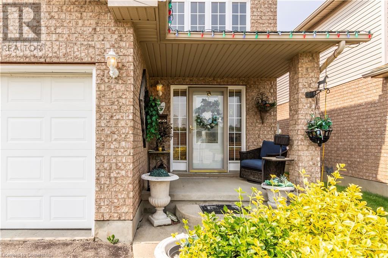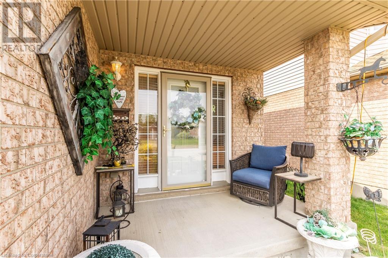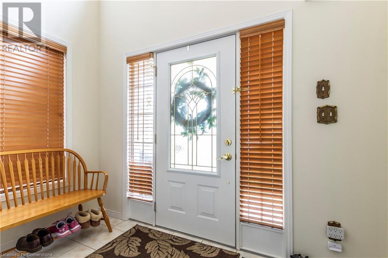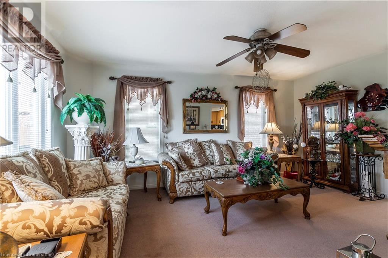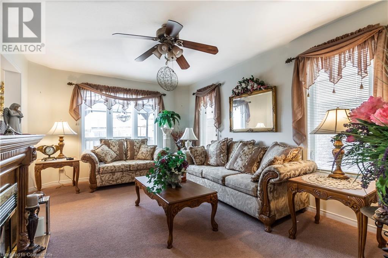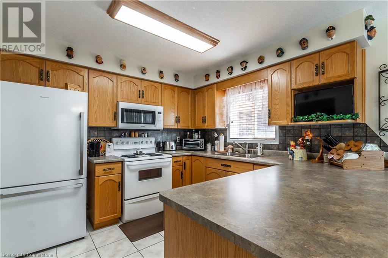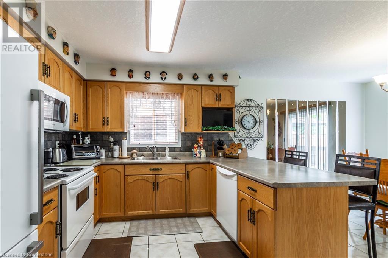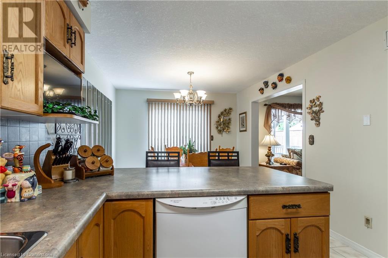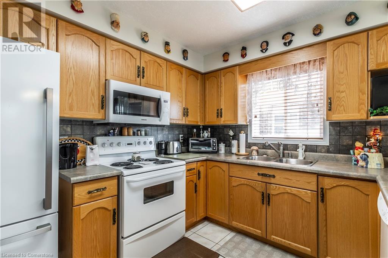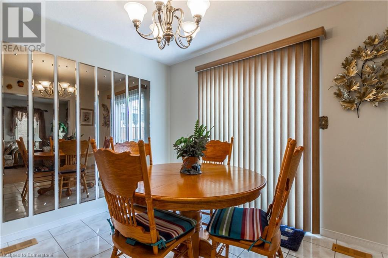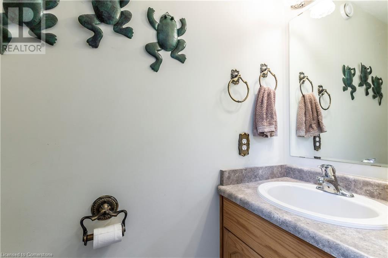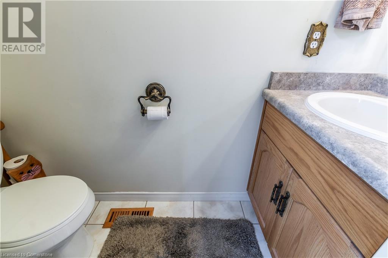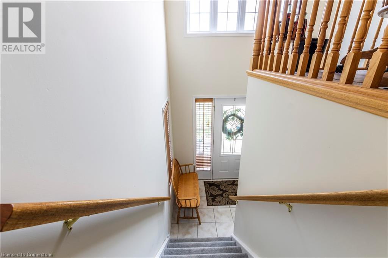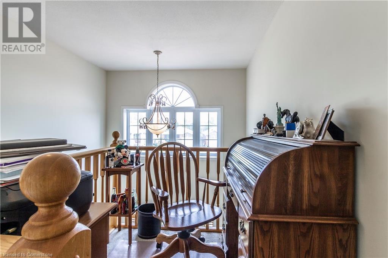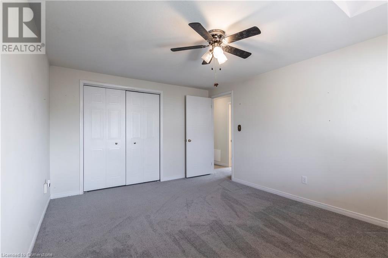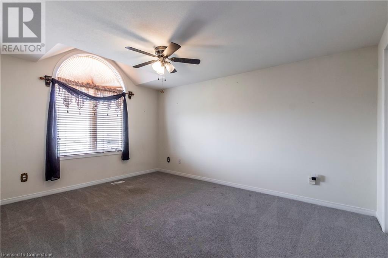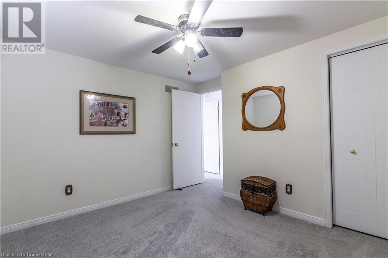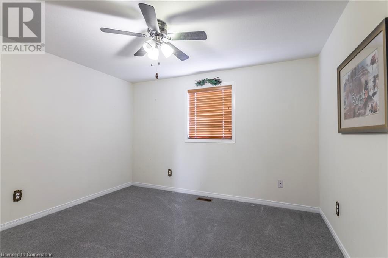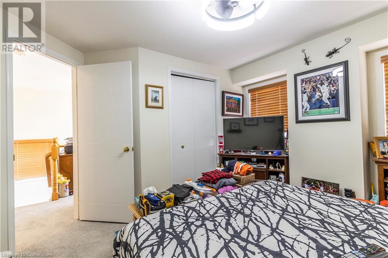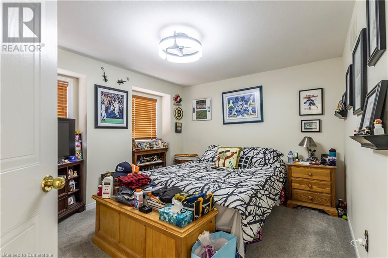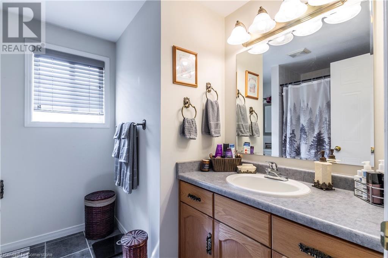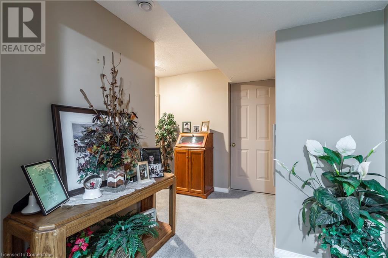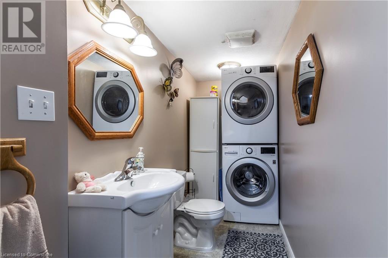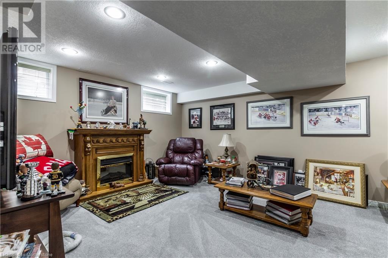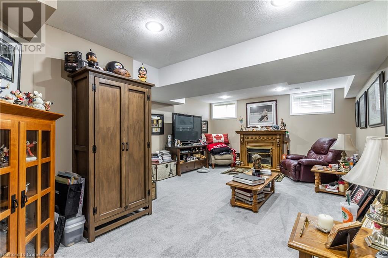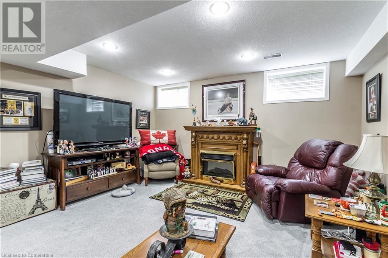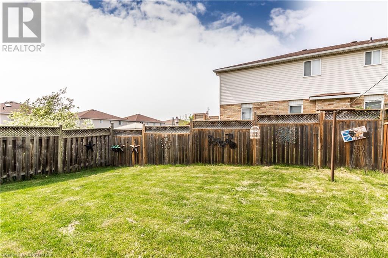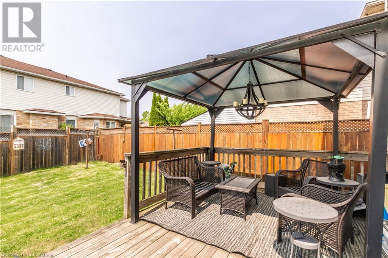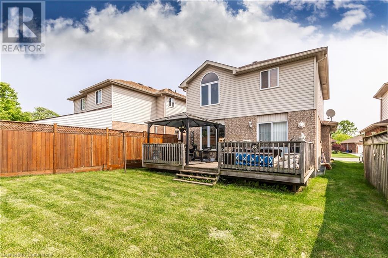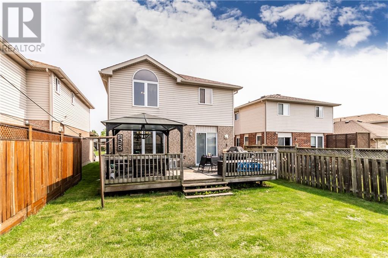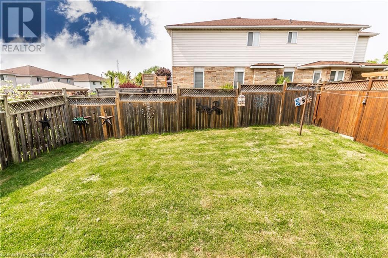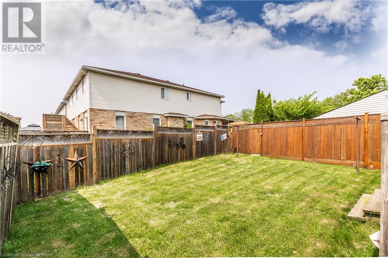3 Bedroom
3 Bathroom
1948 sqft
2 Level
Central Air Conditioning
Forced Air
$650,000
Wait! Don't over look this very well maintained home in East Galt / South end of Cambridge. This gem is move in ready. This one owner home is perfectly located in a great neighbourhood! When you enter this home you are welcomed with a very good size foyer. The main floor flows seemlessly from the kitchen overlooking the dinette which flows into the living room. The second storey had all brand new carpet installed throughout in 2024.There is a cozy office space with lots of natural light over looking the foyer. 3 Great size bedroom and a 4 piece washroom completes the second floor. The basement is finished nicely with a 2 piece bathroom with a stackable washer and dryer. The large Family room completes this level. The garage is a 1.5 car wide measuring 19'5 x 12'7 with some great built in shelving for storage. The good size back yard is nicely complete with a large deck with a pergola and natural gas for the BBQ. BBQ can be included. (id:59646)
Property Details
|
MLS® Number
|
40735917 |
|
Property Type
|
Single Family |
|
Amenities Near By
|
Place Of Worship, Playground, Public Transit, Schools |
|
Community Features
|
Quiet Area, School Bus |
|
Equipment Type
|
Water Heater |
|
Features
|
Paved Driveway, Sump Pump, Automatic Garage Door Opener |
|
Parking Space Total
|
3 |
|
Rental Equipment Type
|
Water Heater |
Building
|
Bathroom Total
|
3 |
|
Bedrooms Above Ground
|
3 |
|
Bedrooms Total
|
3 |
|
Appliances
|
Central Vacuum, Dishwasher, Dryer, Refrigerator, Stove, Washer, Window Coverings, Garage Door Opener |
|
Architectural Style
|
2 Level |
|
Basement Development
|
Finished |
|
Basement Type
|
Full (finished) |
|
Constructed Date
|
2004 |
|
Construction Style Attachment
|
Detached |
|
Cooling Type
|
Central Air Conditioning |
|
Exterior Finish
|
Brick, Vinyl Siding |
|
Foundation Type
|
Poured Concrete |
|
Half Bath Total
|
2 |
|
Heating Fuel
|
Natural Gas |
|
Heating Type
|
Forced Air |
|
Stories Total
|
2 |
|
Size Interior
|
1948 Sqft |
|
Type
|
House |
|
Utility Water
|
Municipal Water |
Parking
Land
|
Access Type
|
Highway Nearby |
|
Acreage
|
No |
|
Land Amenities
|
Place Of Worship, Playground, Public Transit, Schools |
|
Sewer
|
Municipal Sewage System |
|
Size Depth
|
100 Ft |
|
Size Frontage
|
34 Ft |
|
Size Total Text
|
Under 1/2 Acre |
|
Zoning Description
|
R6 |
Rooms
| Level |
Type |
Length |
Width |
Dimensions |
|
Second Level |
4pc Bathroom |
|
|
7'8'' x 8'5'' |
|
Second Level |
Bedroom |
|
|
13'0'' x 10'3'' |
|
Second Level |
Bedroom |
|
|
11'4'' x 10'10'' |
|
Second Level |
Primary Bedroom |
|
|
14'3'' x 11'1'' |
|
Basement |
Utility Room |
|
|
6'9'' x 8'9'' |
|
Basement |
Family Room |
|
|
21'6'' x 13'8'' |
|
Basement |
2pc Bathroom |
|
|
10'2'' x 4'1'' |
|
Main Level |
Living Room |
|
|
11'2'' x 16'3'' |
|
Main Level |
Kitchen |
|
|
10'4'' x 11'9'' |
|
Main Level |
Foyer |
|
|
9'2'' x 6'3'' |
|
Main Level |
Dinette |
|
|
10'4'' x 7'7'' |
|
Main Level |
2pc Bathroom |
|
|
2'6'' x 6'10'' |
https://www.realtor.ca/real-estate/28428791/71-maple-bush-drive-cambridge

