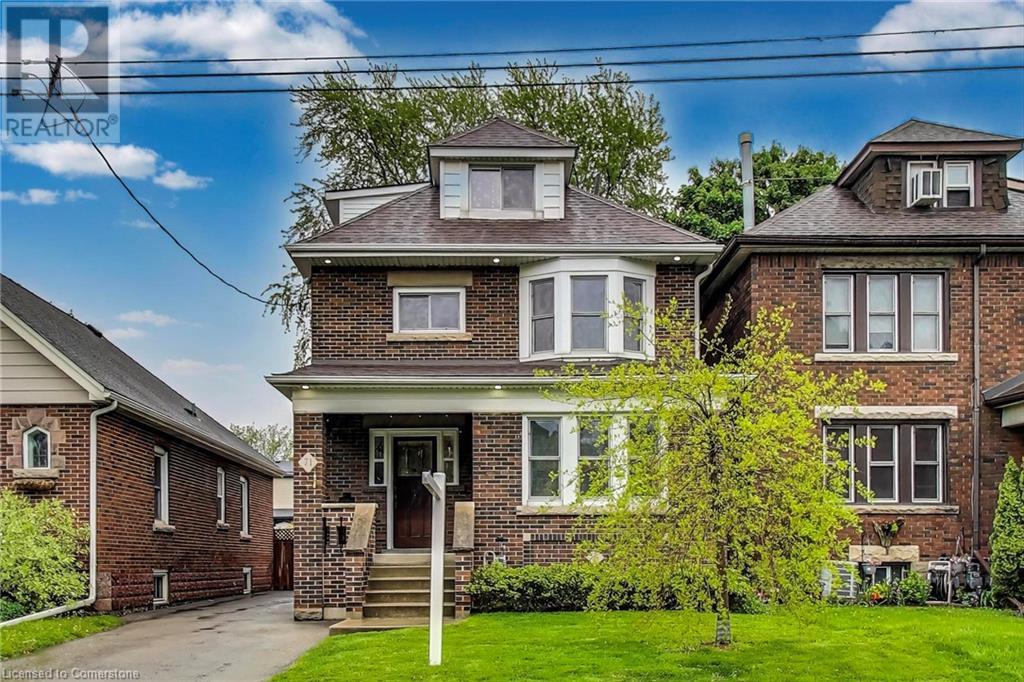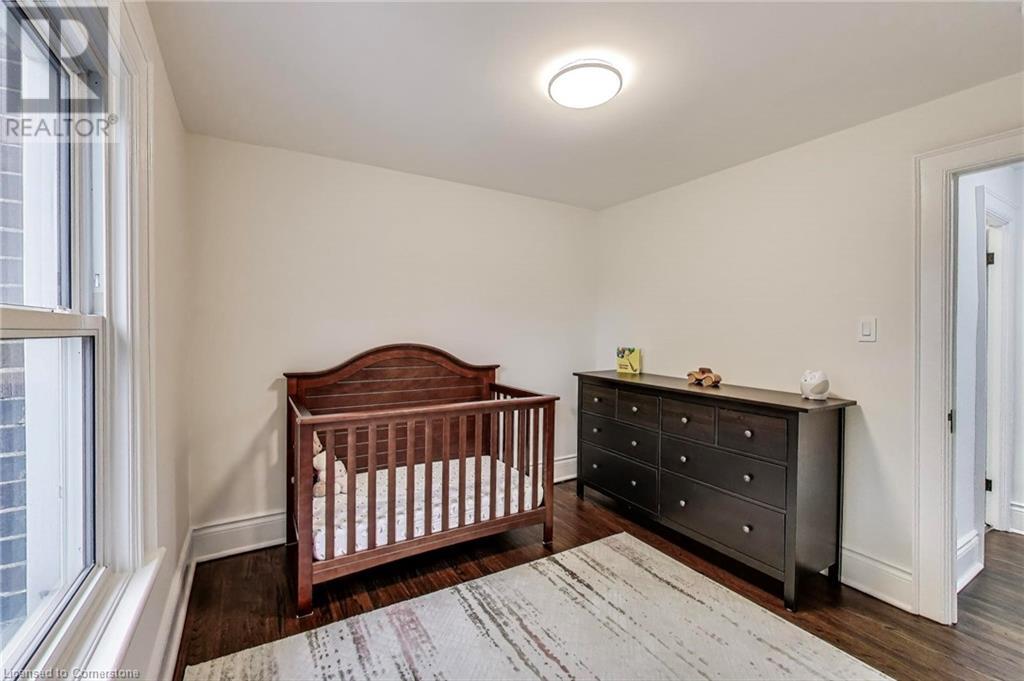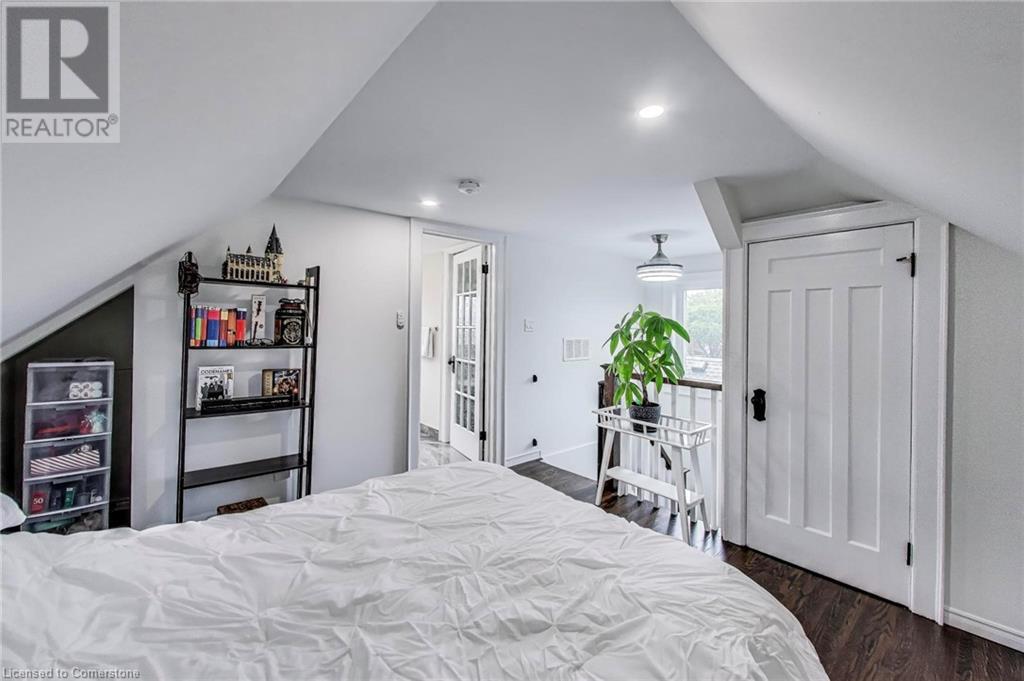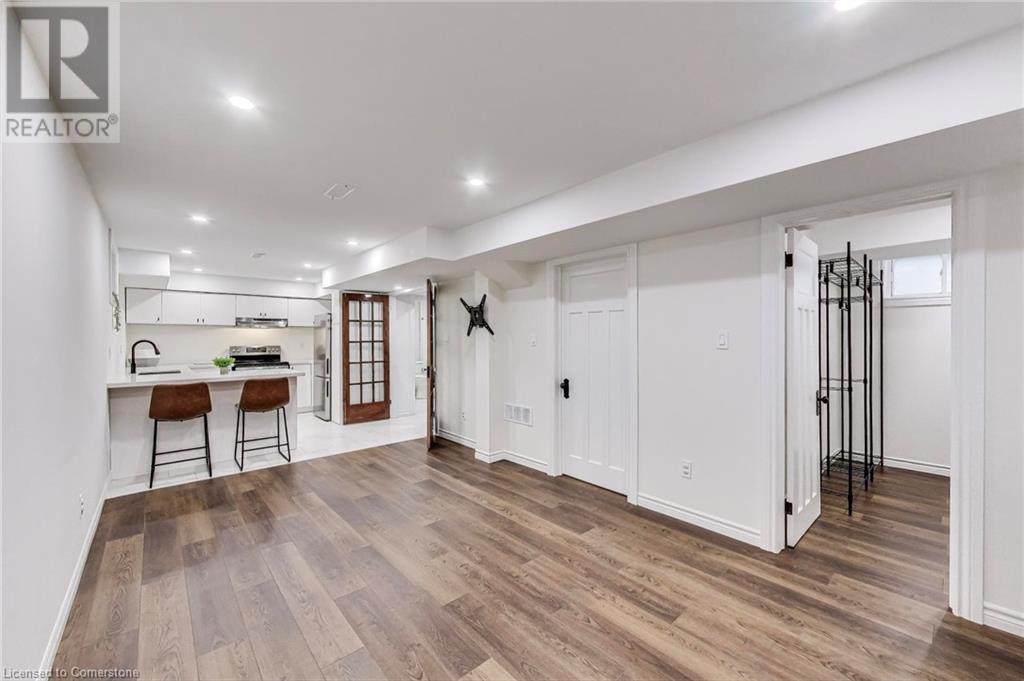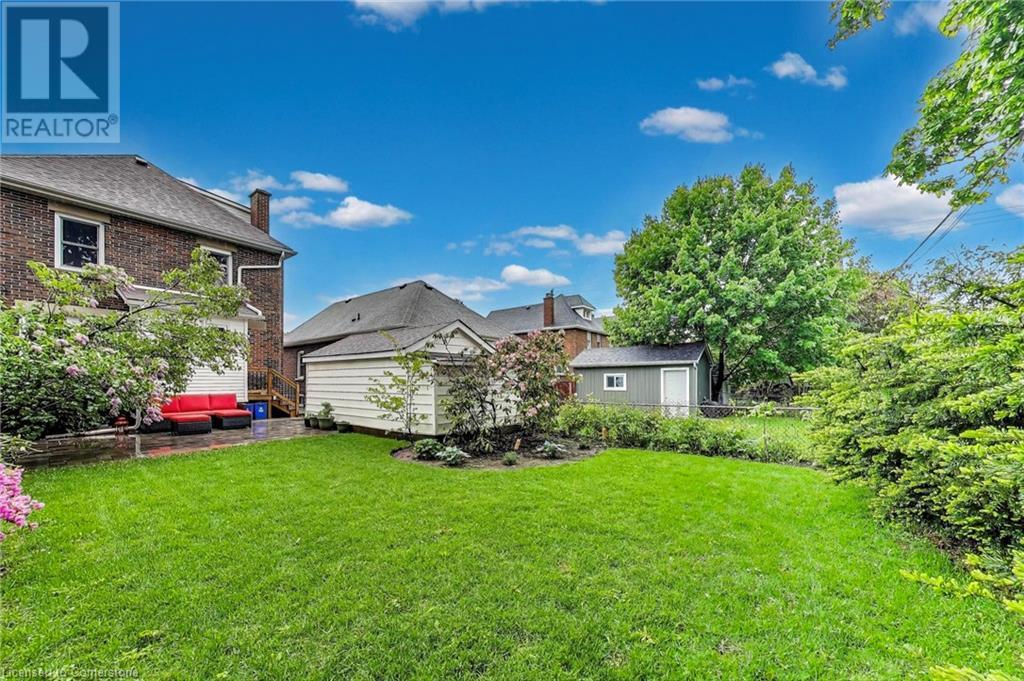5 Bedroom
3 Bathroom
2306 sqft
Central Air Conditioning
Forced Air
$899,999
Welcome to this beautifully renovated 4+1 bedroom, 2½-storey detached home nestled in the heart of the highly sought-after Delta neighbourhood. Originally built in 1935, this exquisite property perfectly blends classic character with contemporary upgrades, making it a turnkey opportunity with dual income potential thanks to two fully updated kitchens. Step inside to discover a home brimming with timeless details, including preserved woodwork and stained glass accents, seamlessly paired with modern finishes throughout. Renovated from top to bottom in 2023, this home offers both style and function in every room. The versatile third floor, complete with a three-piece bathroom, offers endless possibilities—whether you need a serene primary suite, a productive home office, or a vibrant kids’ playroom. Notable 2023 upgrades, Three fully renovated bathrooms,Two stunning new kitchens, Heated floors in all above-grade bathrooms, Pot lights, Central vacuum system, Professionally underpinned basement for added height and stability Just a short walk to vibrant Ottawa Street North, known for its shops, restaurants, and antique markets, and the beautiful Gage Park, offering green space, trails, and community events. Whether you're looking for a forever home or an investment opportunity, 71 Huxley Avenue South offers the perfect blend of history, charm, and modern convenience. (id:59646)
Property Details
|
MLS® Number
|
40733350 |
|
Property Type
|
Single Family |
|
Neigbourhood
|
Delta East |
|
Amenities Near By
|
Public Transit, Shopping |
|
Features
|
Paved Driveway, In-law Suite |
|
Parking Space Total
|
5 |
Building
|
Bathroom Total
|
3 |
|
Bedrooms Above Ground
|
4 |
|
Bedrooms Below Ground
|
1 |
|
Bedrooms Total
|
5 |
|
Appliances
|
Central Vacuum, Dishwasher, Dryer, Refrigerator, Washer, Gas Stove(s), Hood Fan |
|
Basement Development
|
Finished |
|
Basement Type
|
Full (finished) |
|
Constructed Date
|
1935 |
|
Construction Style Attachment
|
Detached |
|
Cooling Type
|
Central Air Conditioning |
|
Exterior Finish
|
Brick, Vinyl Siding |
|
Heating Type
|
Forced Air |
|
Stories Total
|
3 |
|
Size Interior
|
2306 Sqft |
|
Type
|
House |
|
Utility Water
|
Municipal Water |
Parking
Land
|
Acreage
|
No |
|
Land Amenities
|
Public Transit, Shopping |
|
Sewer
|
Municipal Sewage System |
|
Size Depth
|
105 Ft |
|
Size Frontage
|
32 Ft |
|
Size Total Text
|
Under 1/2 Acre |
|
Zoning Description
|
C |
Rooms
| Level |
Type |
Length |
Width |
Dimensions |
|
Second Level |
4pc Bathroom |
|
|
6'4'' x 4'11'' |
|
Second Level |
Bedroom |
|
|
9'7'' x 9'5'' |
|
Second Level |
Bedroom |
|
|
8'7'' x 8'10'' |
|
Second Level |
Primary Bedroom |
|
|
17'0'' x 10'3'' |
|
Third Level |
3pc Bathroom |
|
|
7'11'' x 5'9'' |
|
Third Level |
Bedroom |
|
|
11'1'' x 11'7'' |
|
Basement |
Bedroom |
|
|
8'6'' x 5'4'' |
|
Basement |
Living Room |
|
|
10'2'' x 20'0'' |
|
Basement |
Kitchen |
|
|
10'2'' x 10'0'' |
|
Basement |
3pc Bathroom |
|
|
5'1'' x 7'2'' |
|
Main Level |
Mud Room |
|
|
Measurements not available |
|
Main Level |
Kitchen |
|
|
11'2'' x 11'3'' |
|
Main Level |
Dining Room |
|
|
10'8'' x 14'5'' |
|
Main Level |
Living Room |
|
|
11'0'' x 15'11'' |
|
Main Level |
Foyer |
|
|
8'11'' x 5'4'' |
https://www.realtor.ca/real-estate/28371096/71-huxley-avenue-s-hamilton

