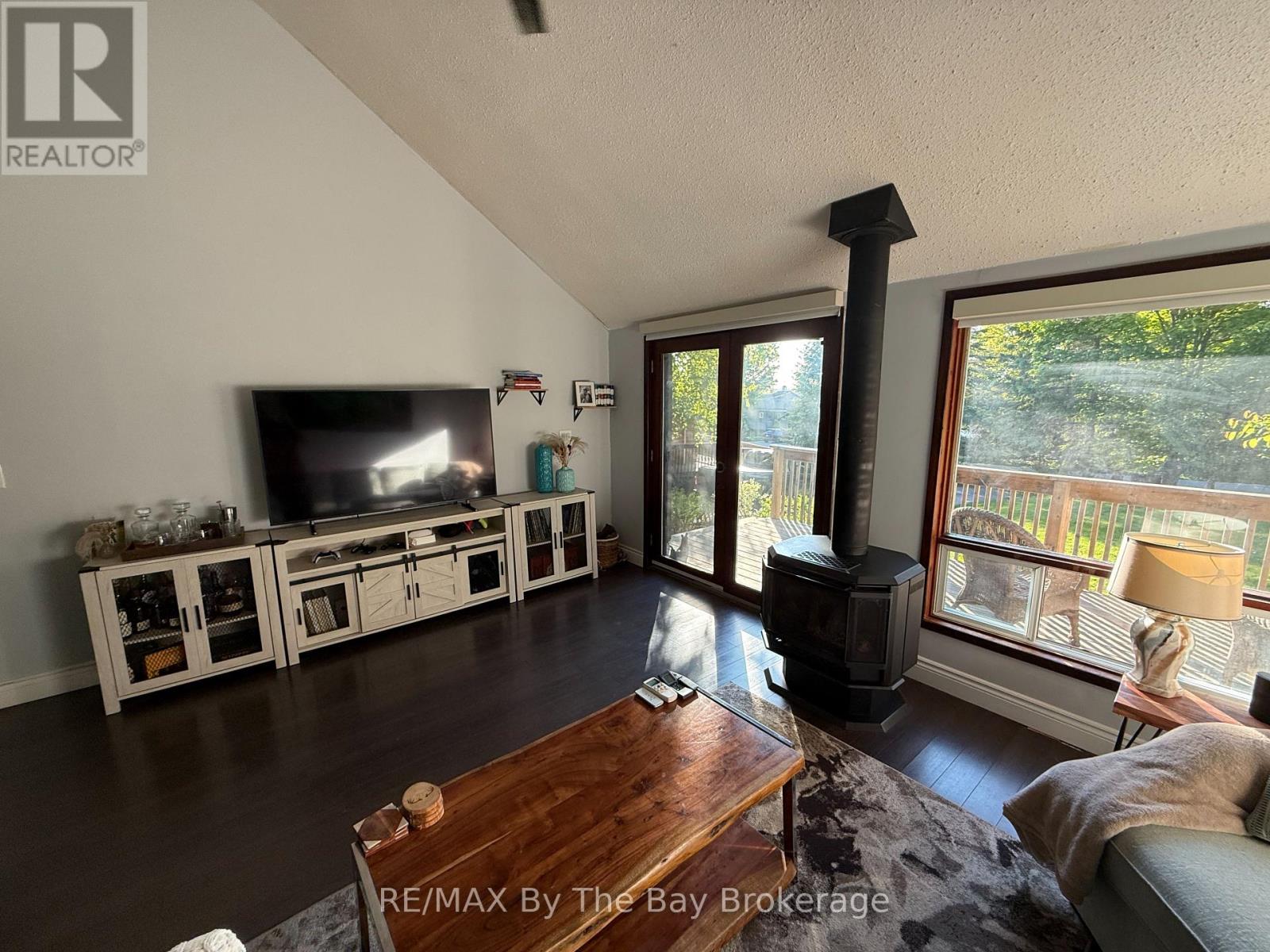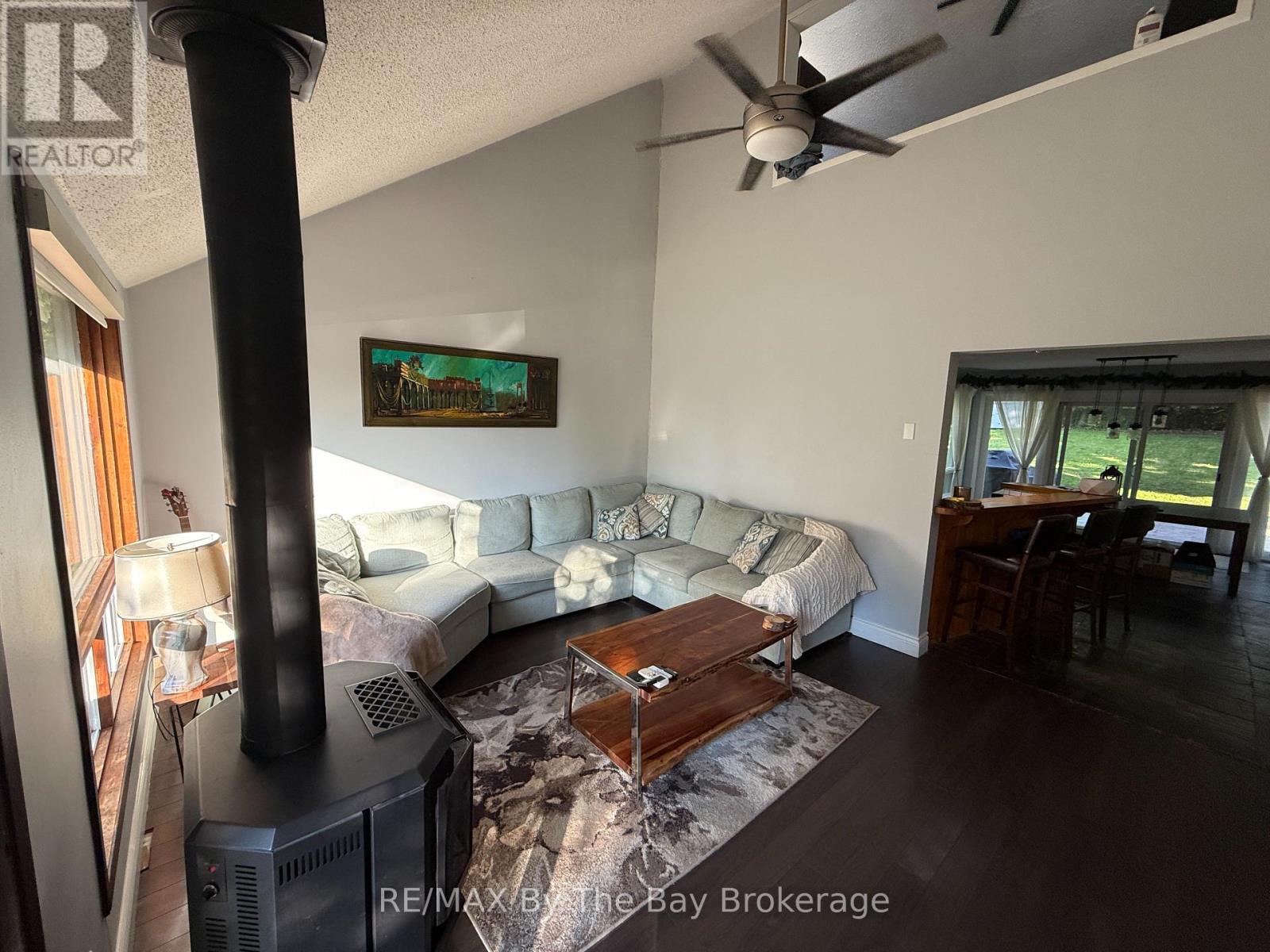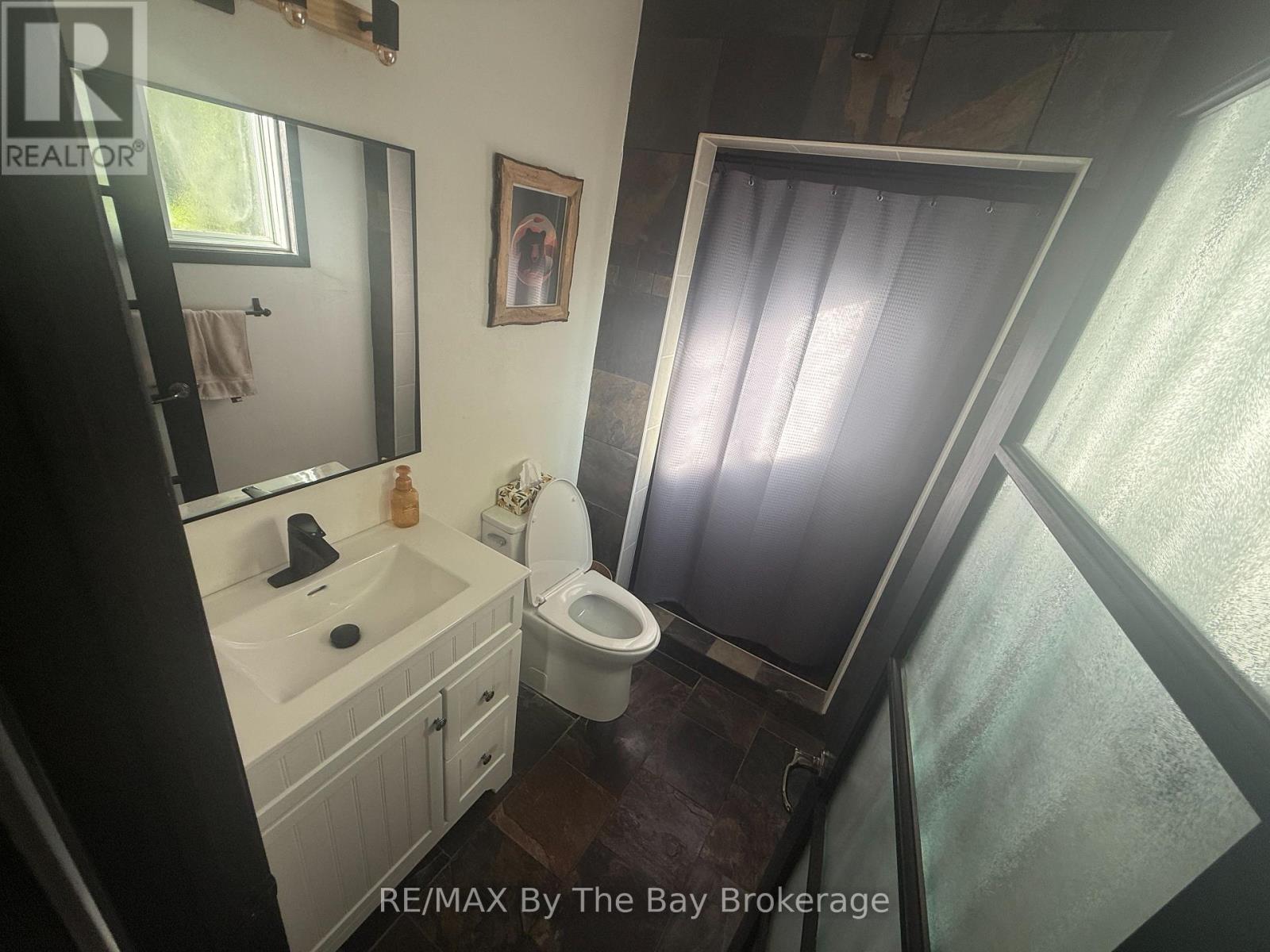3 Bedroom
2 Bathroom
1500 - 2000 sqft
Fireplace
Other
$3,000 Monthly
Welcome to 71 Grandview Road in Port McNicoll. 2-storey Chalet style home on a 50 x 200 ft lot. Short stroll to Beach & Marina, and the beautiful shores of Georgian Bay. Large private lot with fully fenced in yard and large deck. This home offers 3 bedrooms (2 up & 1 down) and 2 bathrooms, living room with vaulted ceilings and gas fireplace which heats the whole house. Nice kitchen with space to accomadate a large table and walk out to beautiful yard. Handy laundry room off of kitchen with extra storage. Ready for occupancy, please submit a rental application and credit check, letter of employment and references. Non smokers only. (id:59646)
Property Details
|
MLS® Number
|
S12194709 |
|
Property Type
|
Single Family |
|
Community Name
|
Port McNicoll |
|
Features
|
Rolling |
|
Parking Space Total
|
3 |
|
View Type
|
Lake View |
Building
|
Bathroom Total
|
2 |
|
Bedrooms Above Ground
|
3 |
|
Bedrooms Total
|
3 |
|
Amenities
|
Fireplace(s) |
|
Appliances
|
Water Heater |
|
Construction Style Attachment
|
Detached |
|
Exterior Finish
|
Wood |
|
Fireplace Present
|
Yes |
|
Fireplace Total
|
1 |
|
Foundation Type
|
Concrete |
|
Heating Fuel
|
Natural Gas |
|
Heating Type
|
Other |
|
Stories Total
|
2 |
|
Size Interior
|
1500 - 2000 Sqft |
|
Type
|
House |
Parking
Land
|
Acreage
|
No |
|
Sewer
|
Septic System |
|
Size Depth
|
200 Ft |
|
Size Frontage
|
50 Ft |
|
Size Irregular
|
50 X 200 Ft |
|
Size Total Text
|
50 X 200 Ft |
Rooms
| Level |
Type |
Length |
Width |
Dimensions |
|
Second Level |
Primary Bedroom |
4.63 m |
4.03 m |
4.63 m x 4.03 m |
|
Second Level |
Bedroom 3 |
3.34 m |
3.86 m |
3.34 m x 3.86 m |
|
Main Level |
Living Room |
5.34 m |
4.03 m |
5.34 m x 4.03 m |
|
Main Level |
Kitchen |
5.32 m |
2.99 m |
5.32 m x 2.99 m |
|
Main Level |
Bedroom |
4.43 m |
3.35 m |
4.43 m x 3.35 m |
https://www.realtor.ca/real-estate/28412984/71-grandview-road-tay-port-mcnicoll-port-mcnicoll


























